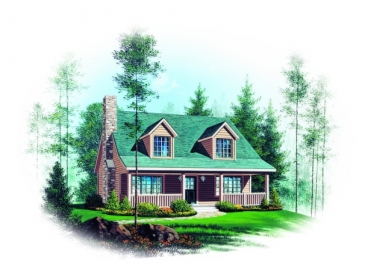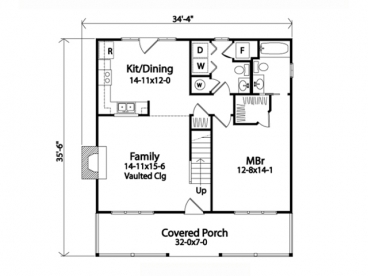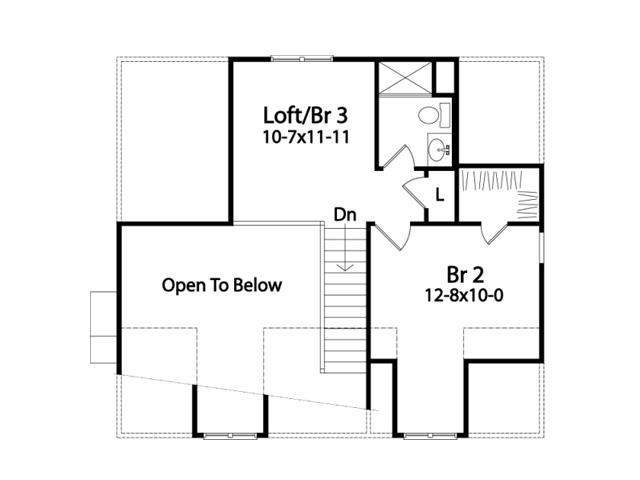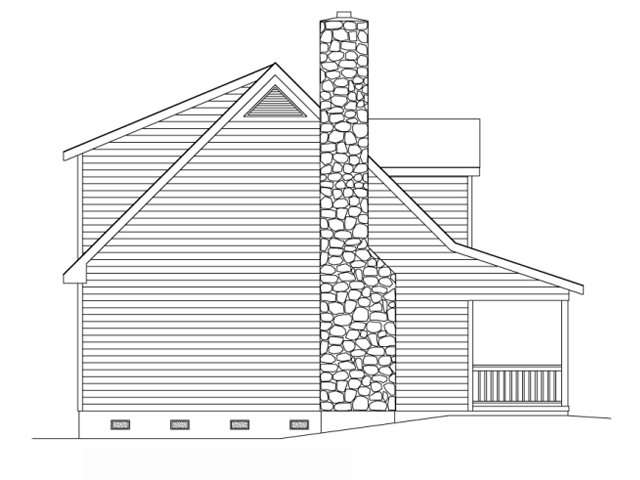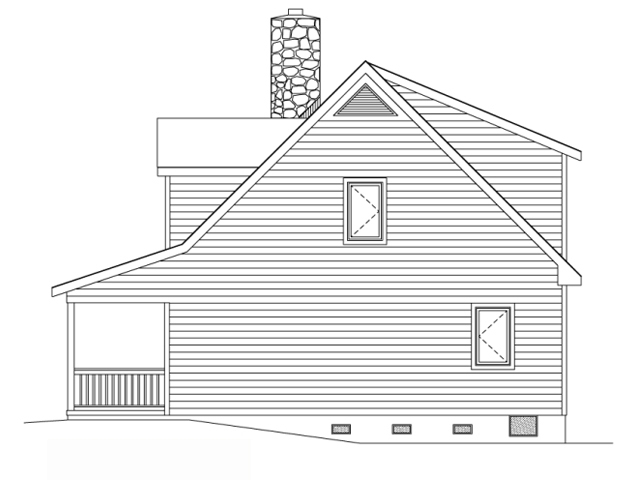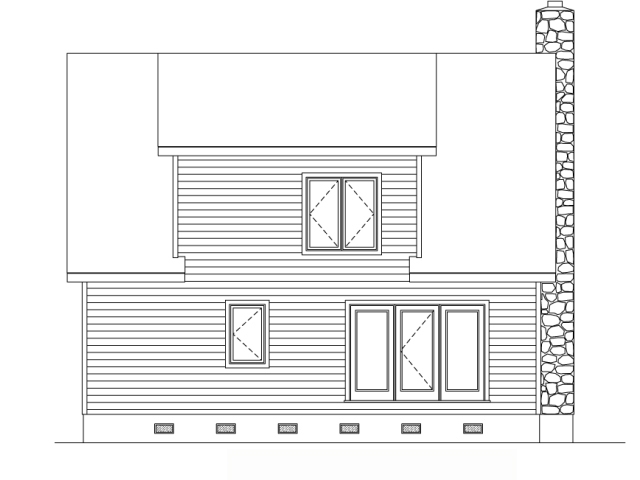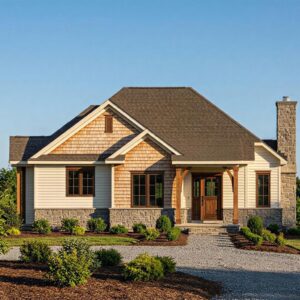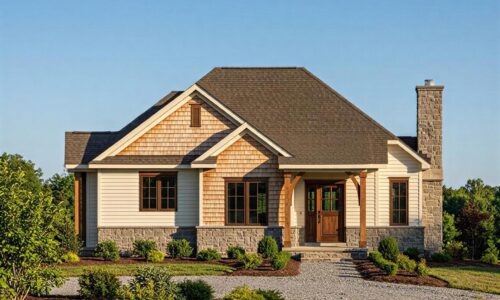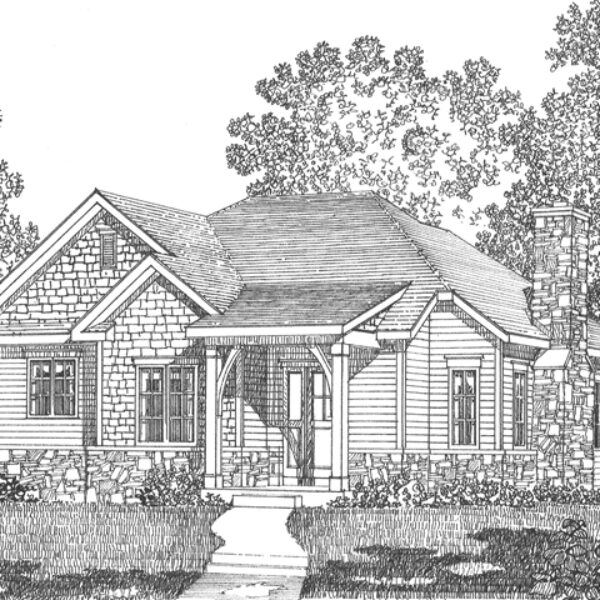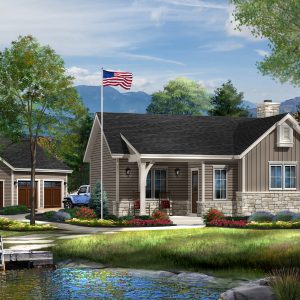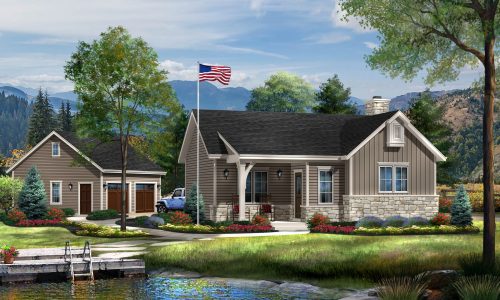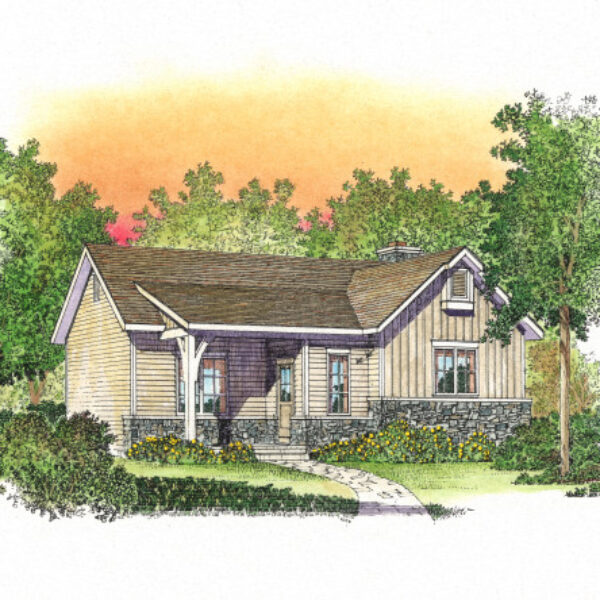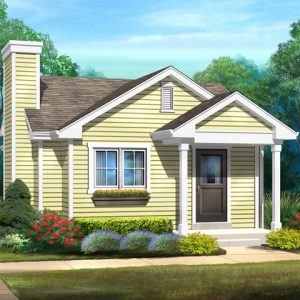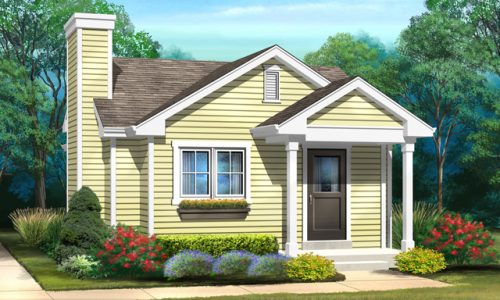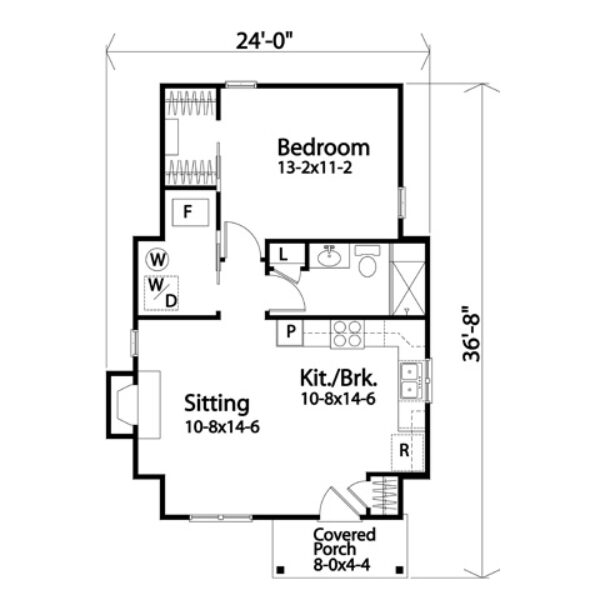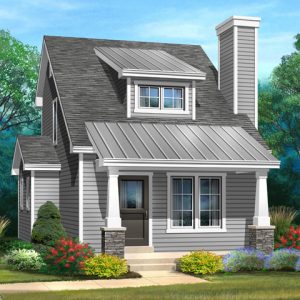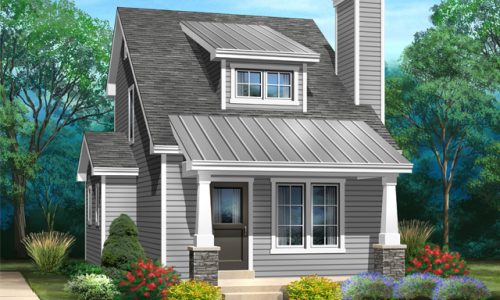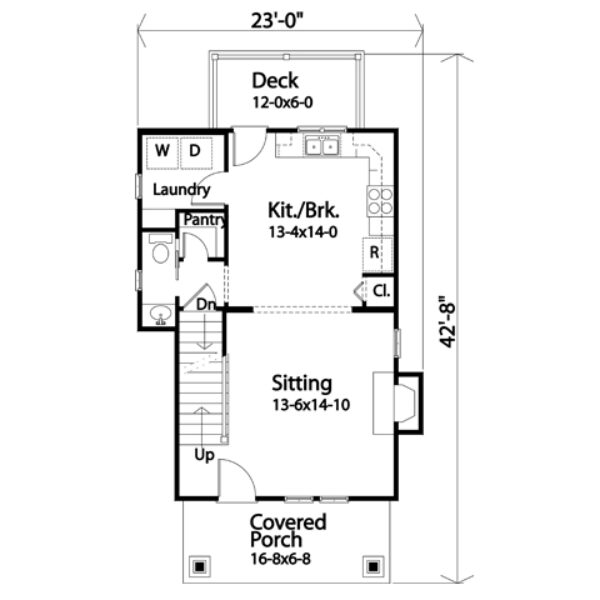Description
When I hear “A cabin in the woods,” this is what I picture. While this is not a true log cabin, it’s traditional country covered front porch and dormers create that quintessential cabin in the woods look and feel. The stone fireplace and high ceiling in the great room add to the feel as well. The laundry area, master bedroom and bath are on the first floor. A second bedroom and bath is upstairs with a loft that overlooks the family room. The loft could be for play, sleeping loft or converted to a third bedroom.
Details
Beds
2
Sqft
1339
Baths Full
2
Baths Half
1
Levels
2
Sqft Floors
First:924
Second:415
Exterior Wall
2x4
Roof Framing
Truss
House Dimensions
Width: 34'4"
Depth: 35'6"
Approx. Height: 26'0"
Roof Pitch
12/12 Main Roof
4/14 Porch Roof
Ceiling Height
First Floor 8-0
Second Floor 8-0
Features
Foundation
Crawl space
Bedroom Features
Main floor master bedroomWalk-in closet
Interior Features
Vaulted/volume ceilingLaundryLoft/balconyBonus room/future room
Exterior Features
Covered front porch
Special Features
Fireplace

