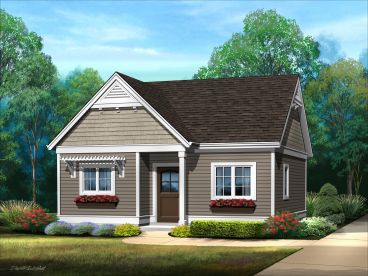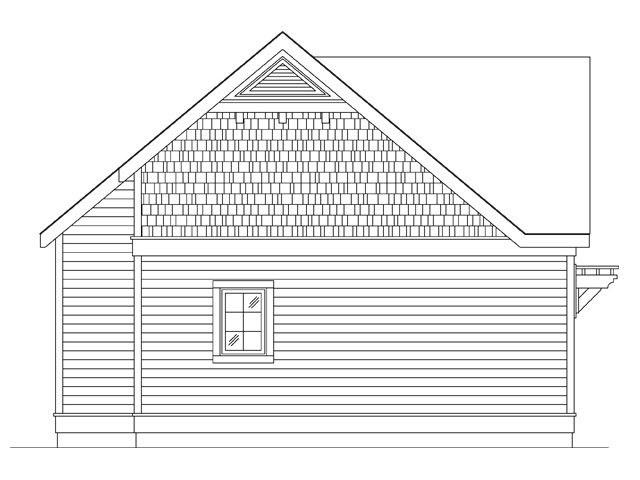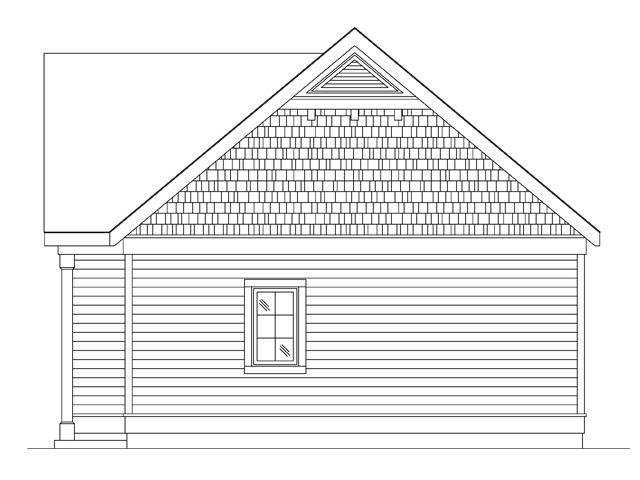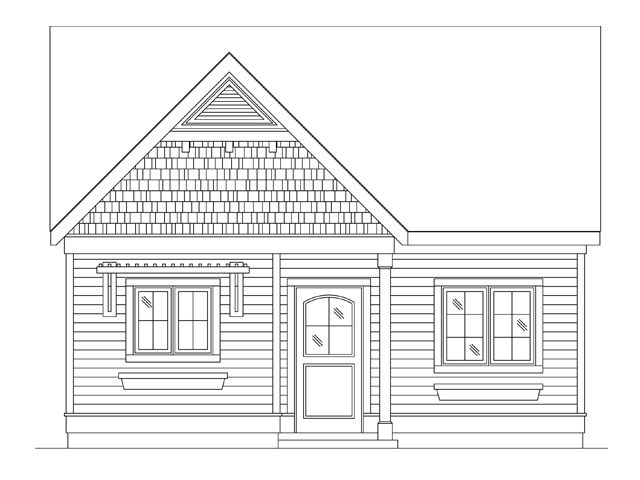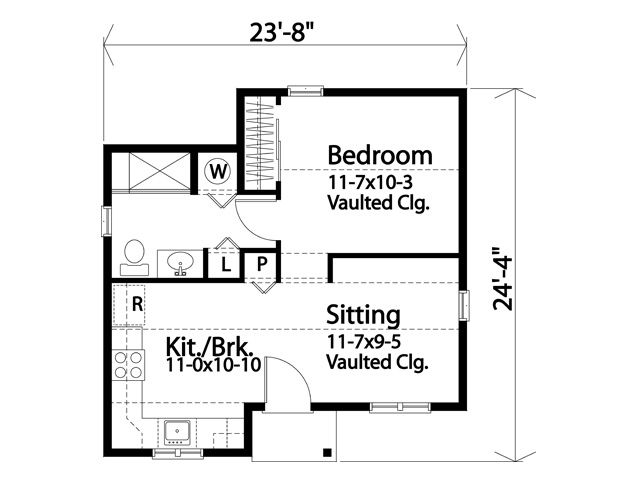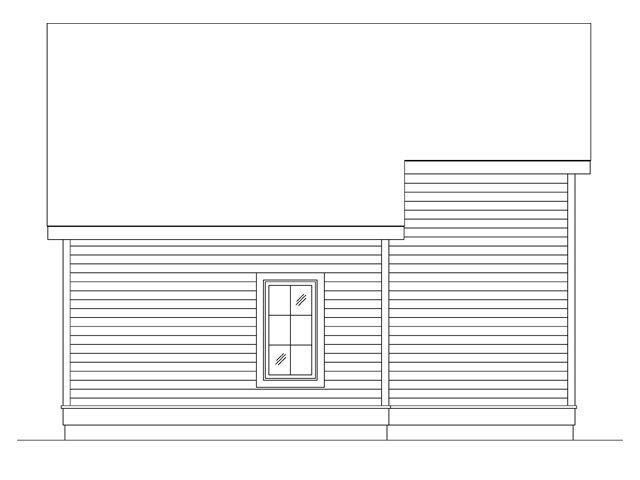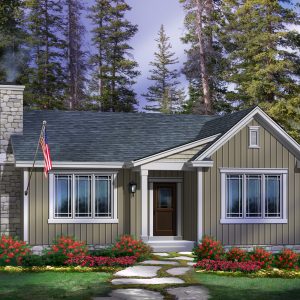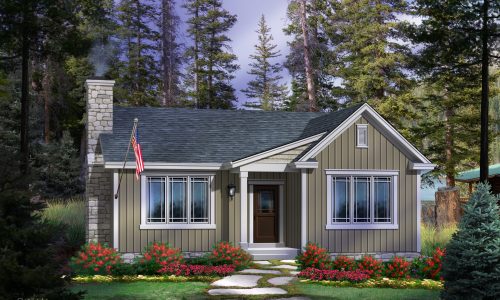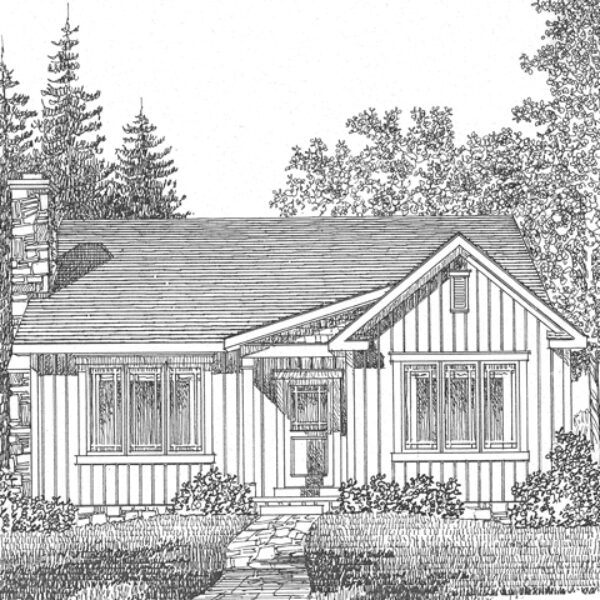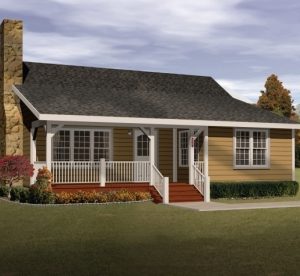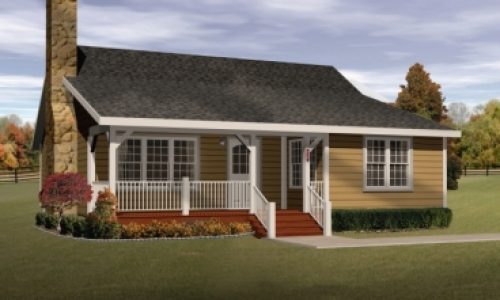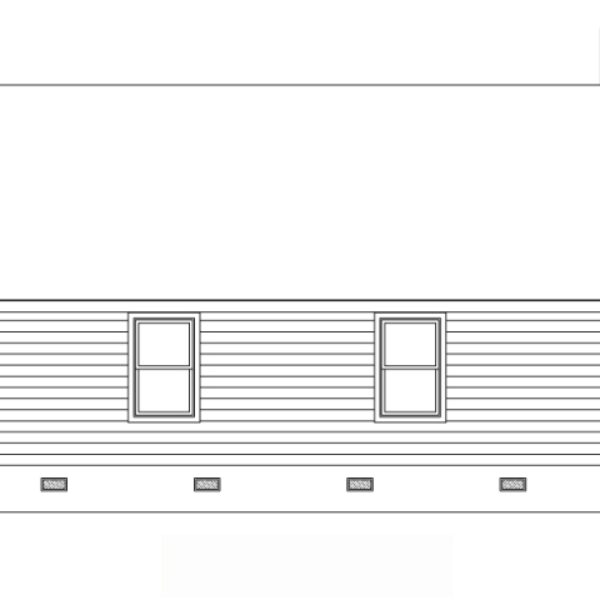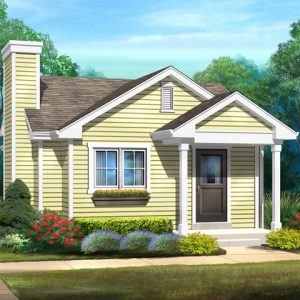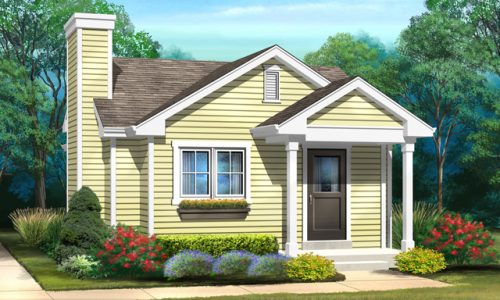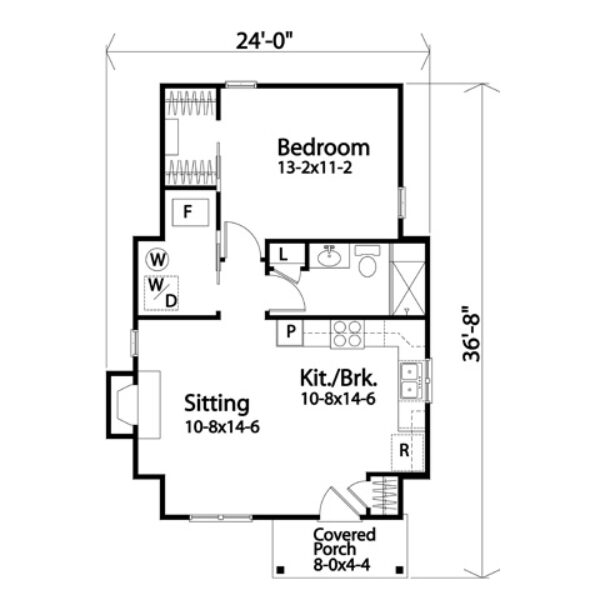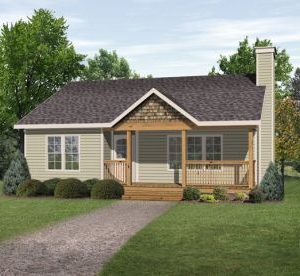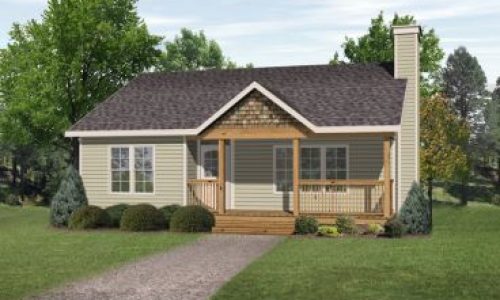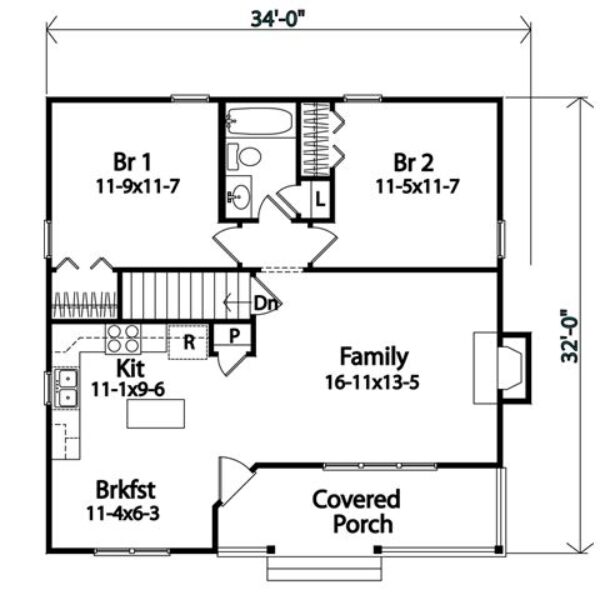Description
This small plan has a lot of features packed into it’s small (less than 500 square feet) footprint. The smallest interior passage way is 32″ which allows for easy navigation with walkers if needed. The furnace does not take up valuable floor plan space as the vaulted ceiling allows it to be located above the bath area. Very practical floor plan for a guest house or elderly parent.
Details
Beds
1
Sqft
494
Baths Full
1
Baths Half
0
Levels
1
Exterior Wall
2x6
Roof Framing
Truss
House Dimensions
Width: 23'8"
Depth: 24'4"
Approx. Height: 19'5"
Roof Pitch
10/12 Main
12/12 Front Gable
Ceiling Height
1st Floor 9-0
Features
Foundation
Slab on Grade
Bedroom Features
Main floor master bedroomSitting area
Interior Features
Vaulted/volume ceiling
Exterior Features
Covered front porch

