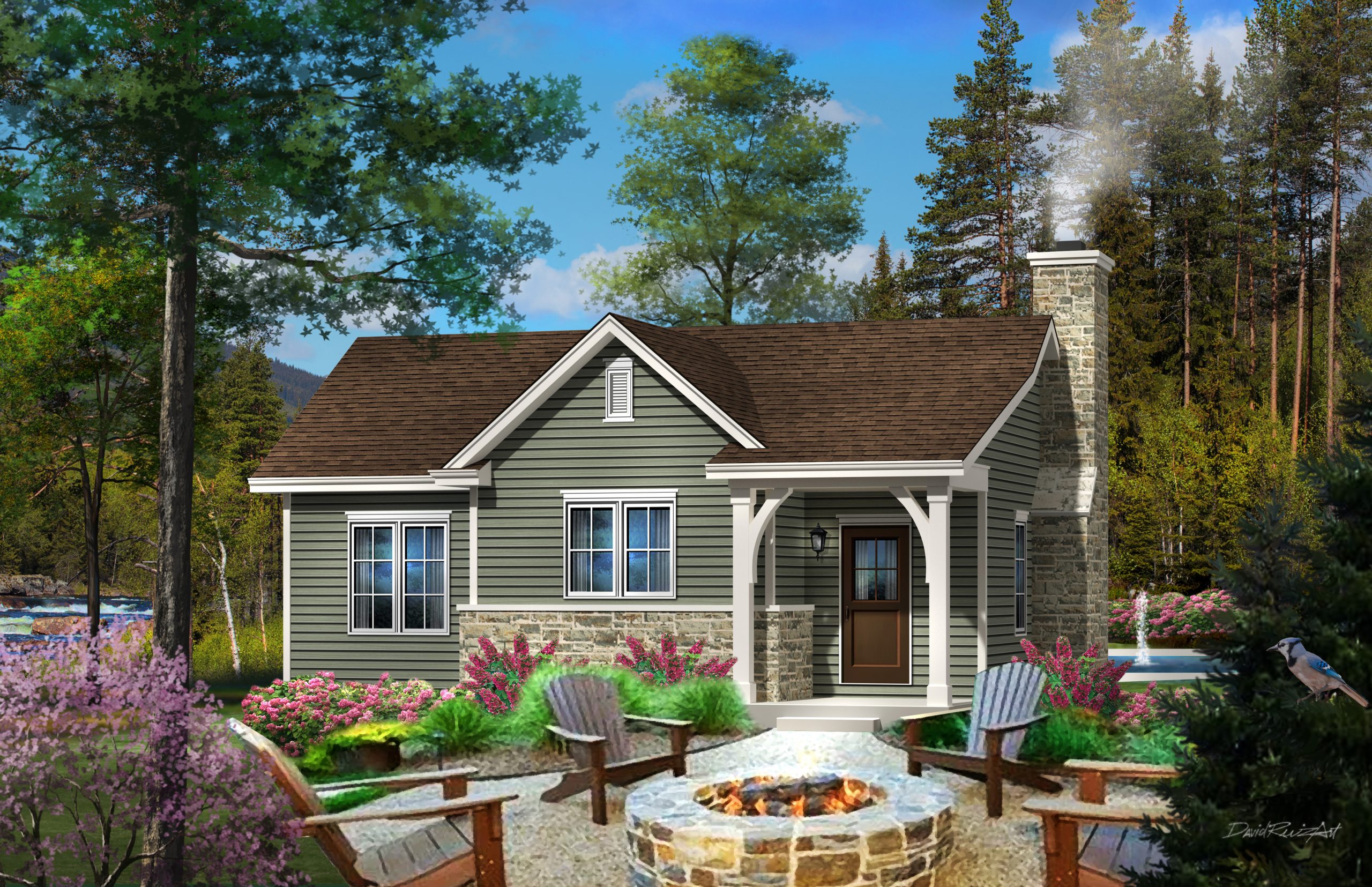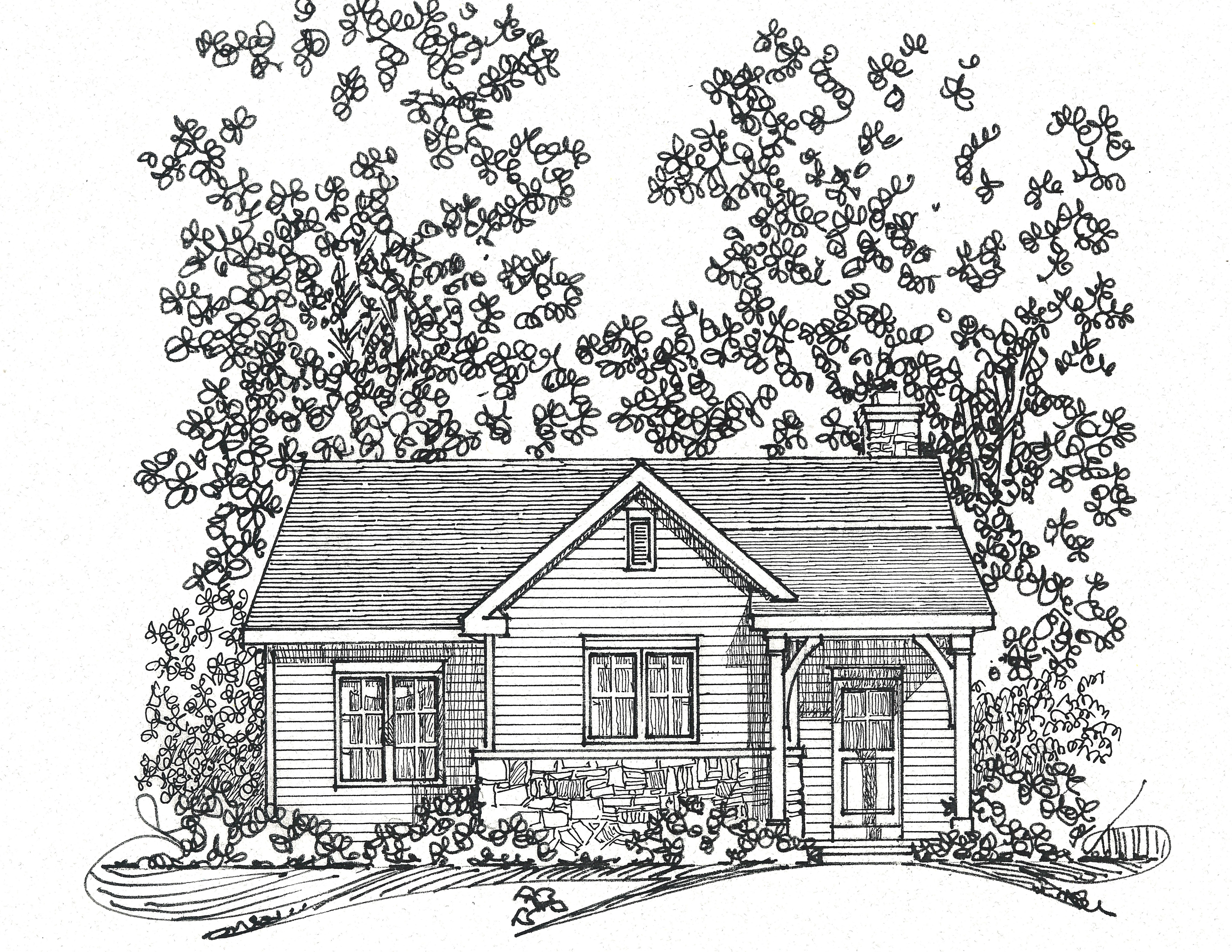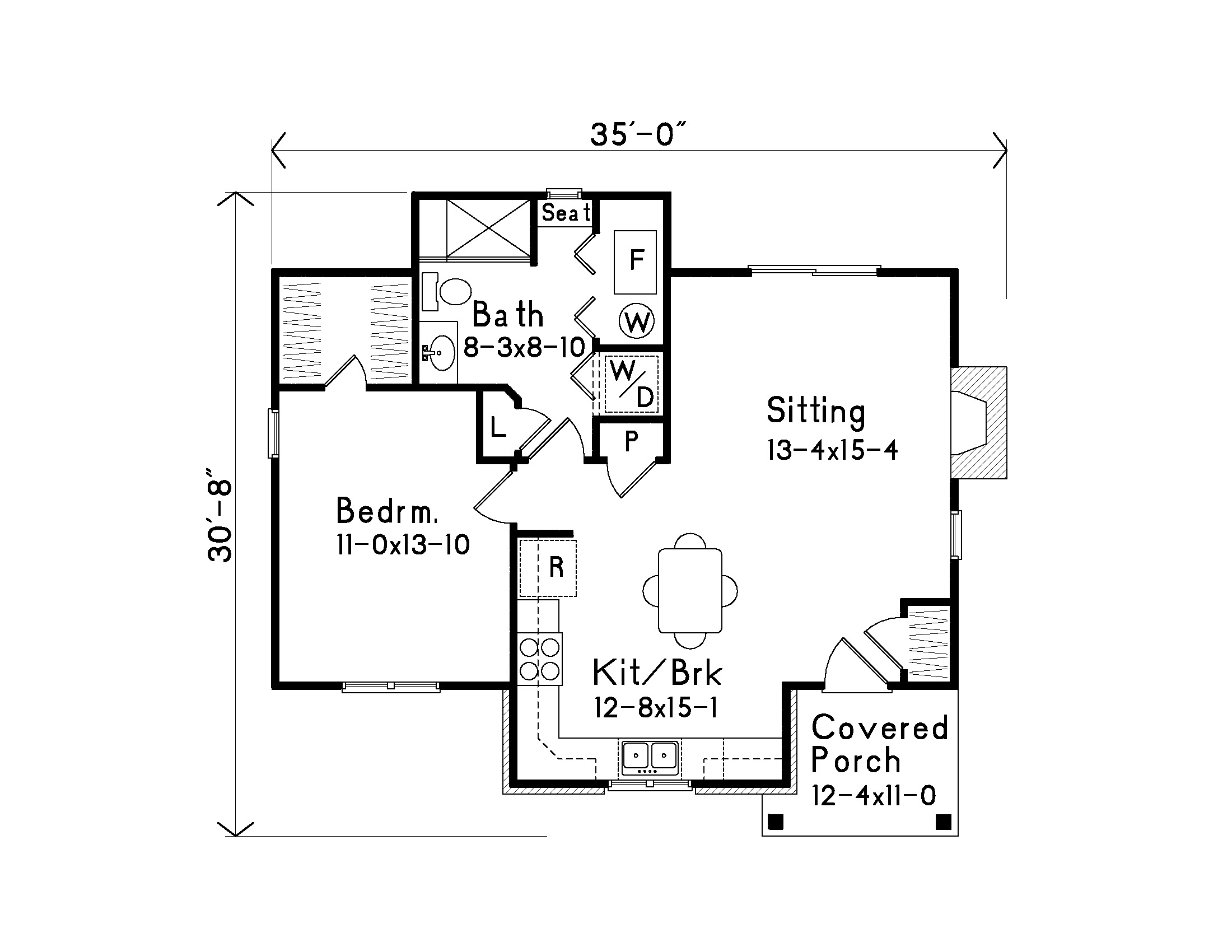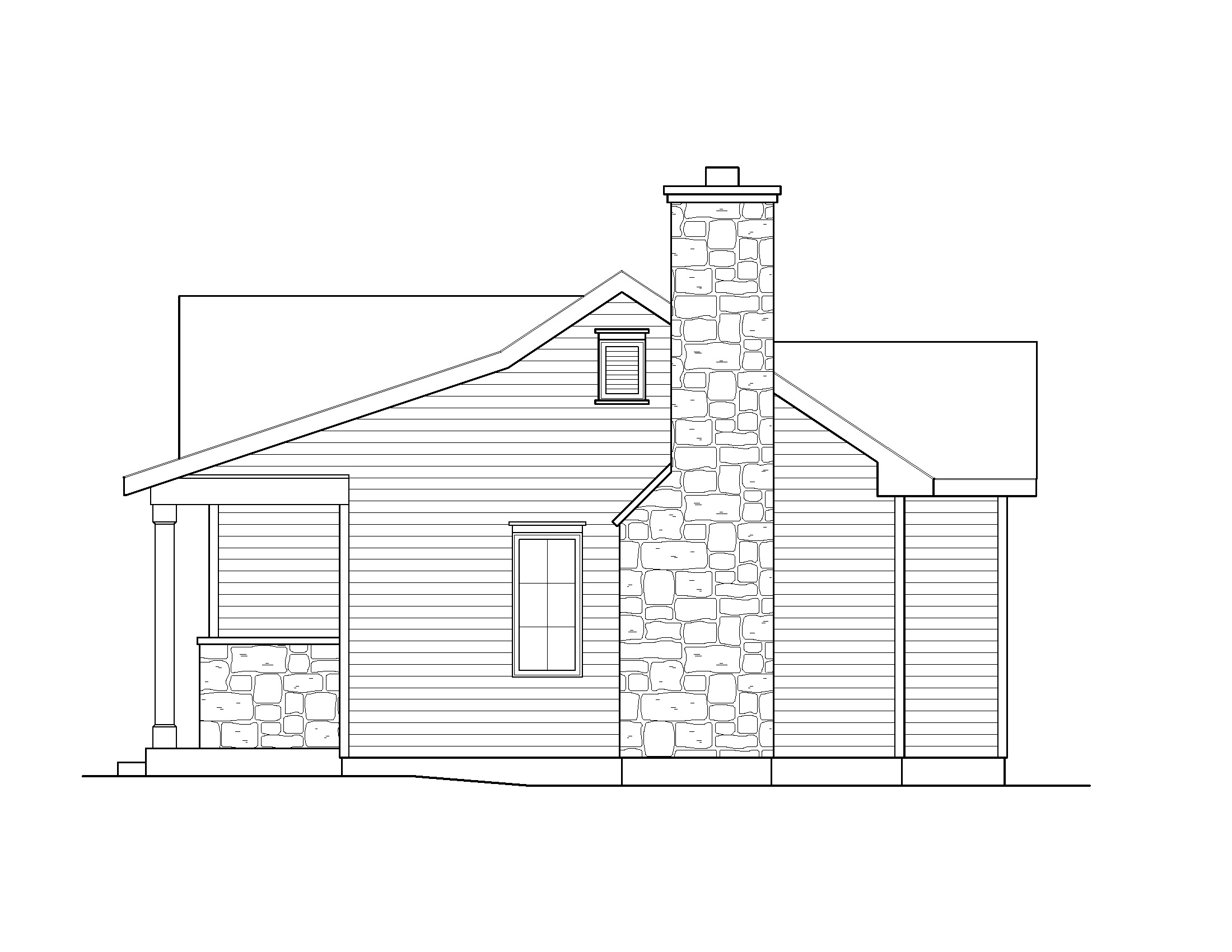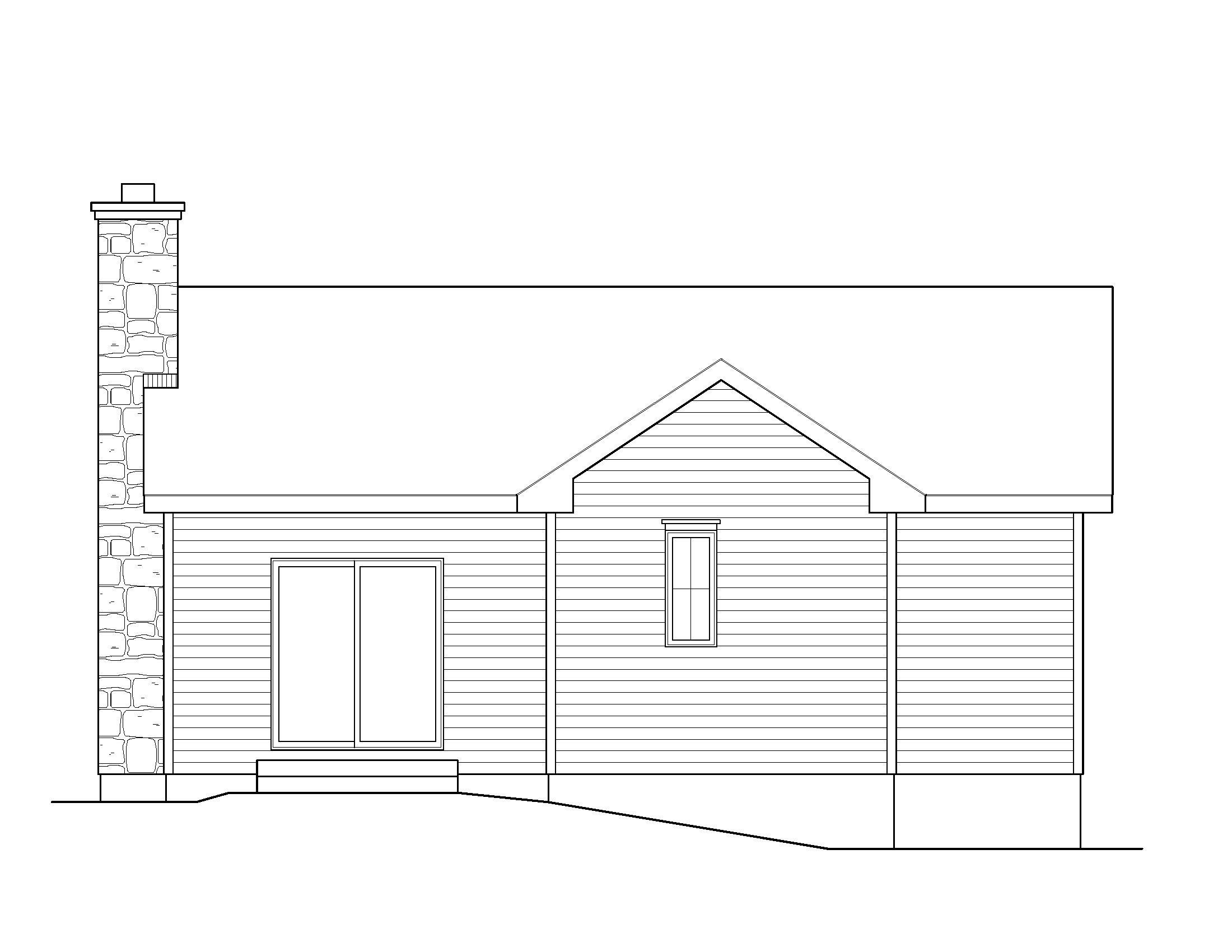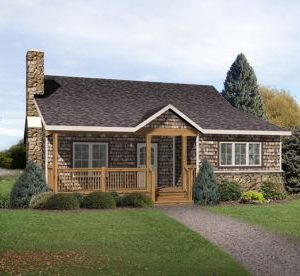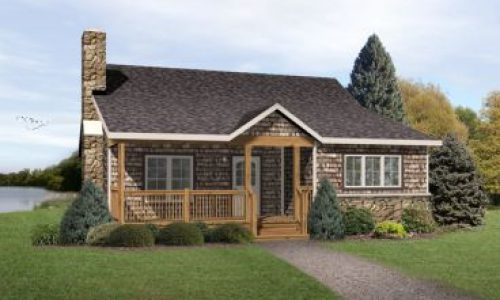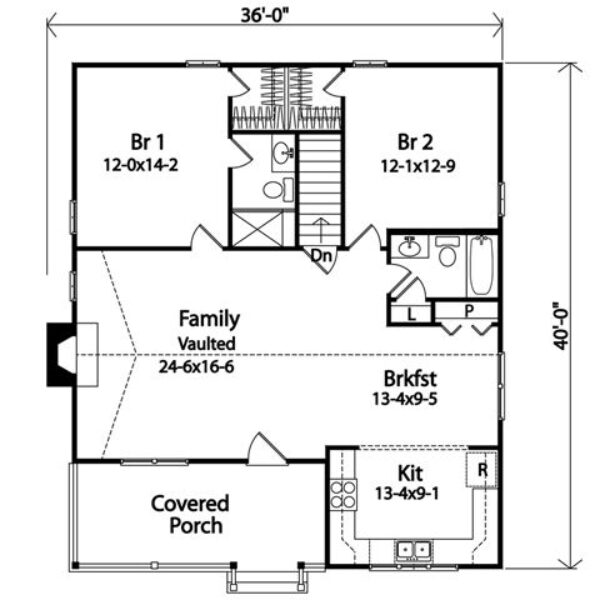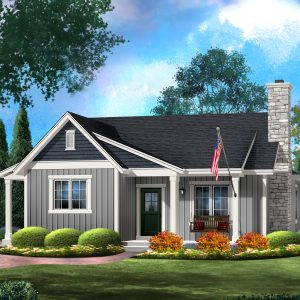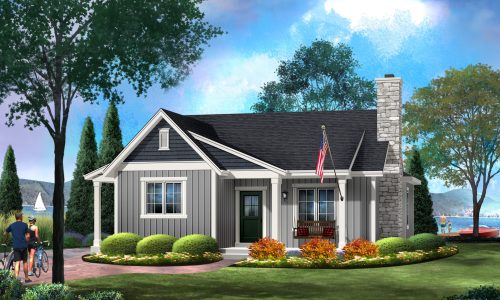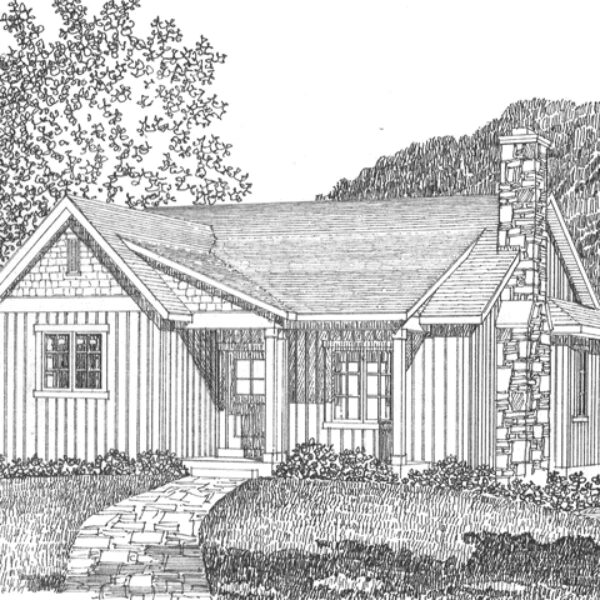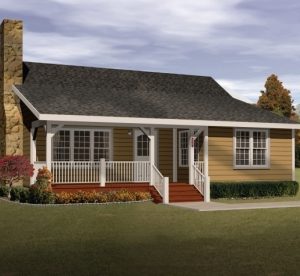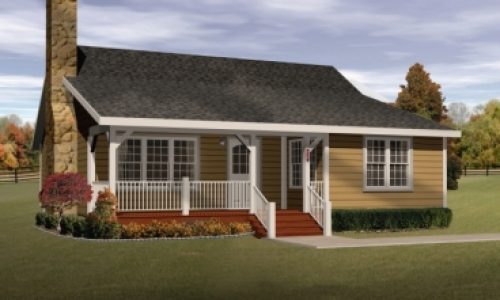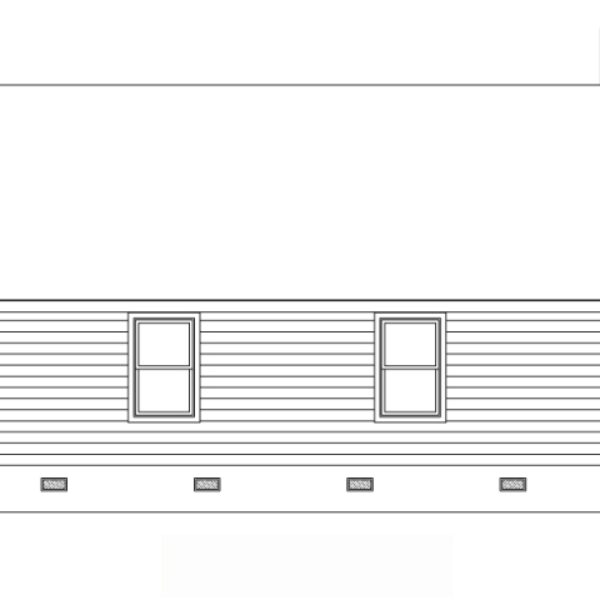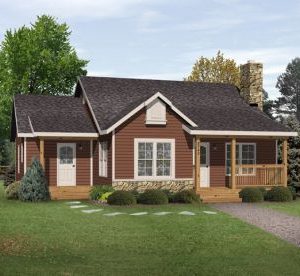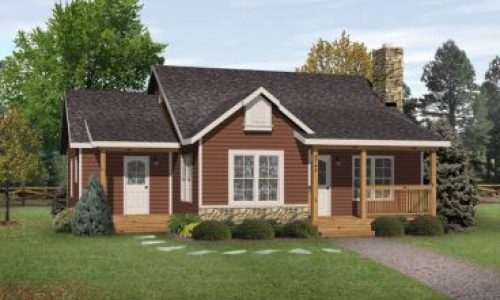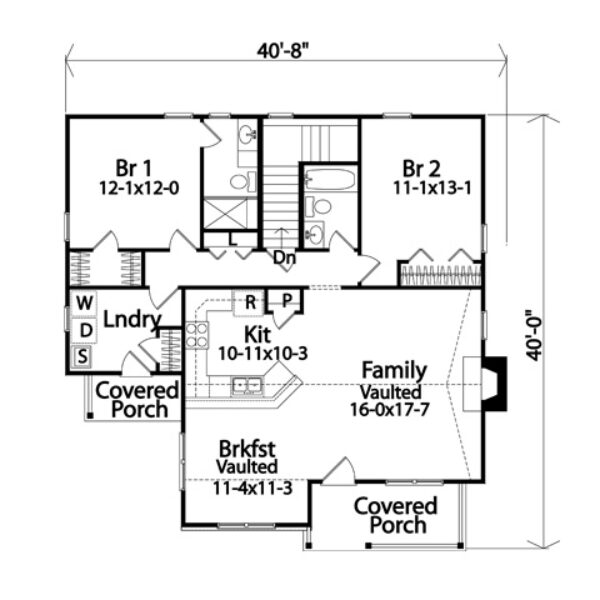Description
This small cottage plan has simple lines making it affordable to build, yet has plenty of architectural interest. The front covered porch welcomes you into an open floor plan featuring a stone fireplace. The master bedroom has a nice size walk in closet.
Details
Beds
1
Sqft
781
Baths Full
1
Levels
1
Sqft Floors
First Floor:781
Exterior Wall
2x4
Roof Framing
Truss
House Dimensions
Width: 35'0"
Depth: 30'8"
Approx. Height: 18'0"
Roof Pitch
8/12 Main Roof
10/12 Front Gable
Ceiling Height
First Floor 9-0
Features
Foundation
Crawl space
Bedroom Features
Main floor master bedroomWalk-in closet
Kitchen Features
Breakfast area/nook
Interior Features
Open floor plan
Exterior Features
Covered front porch
Special Features
Fireplace

