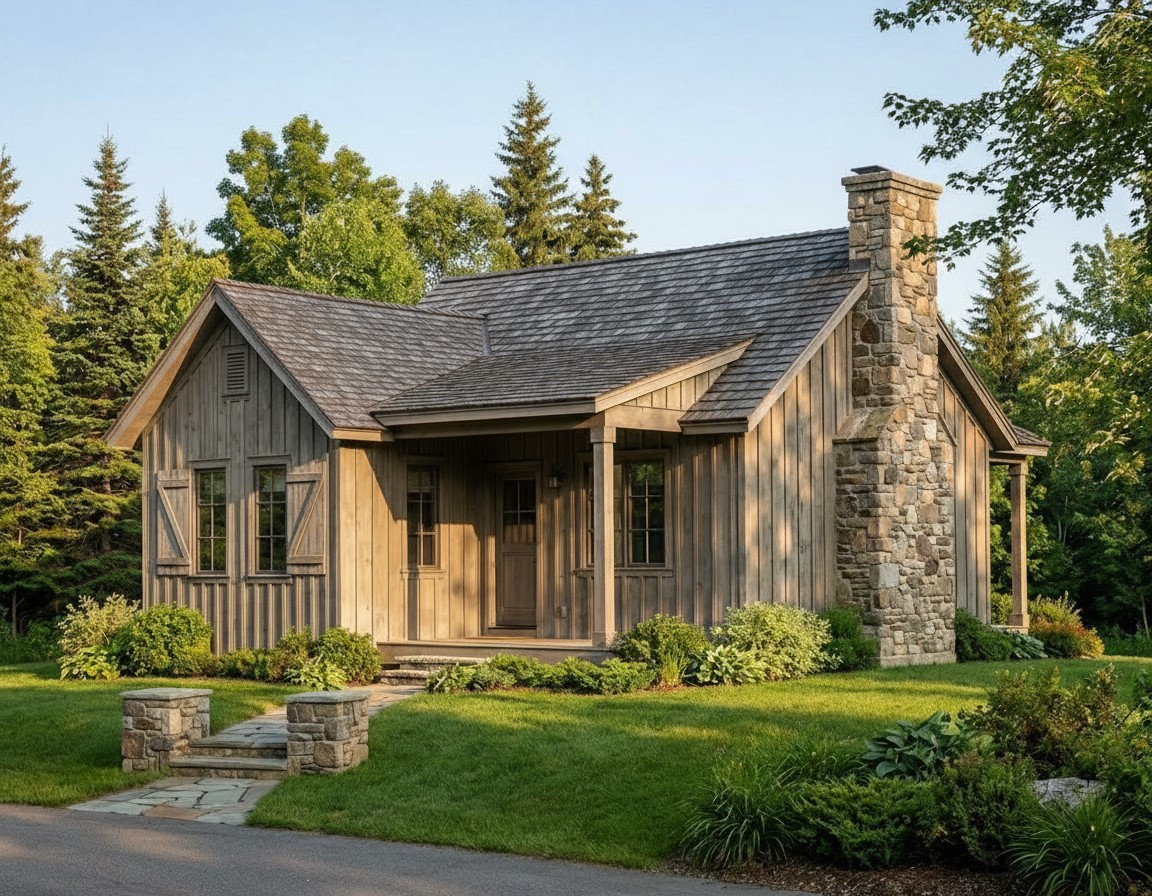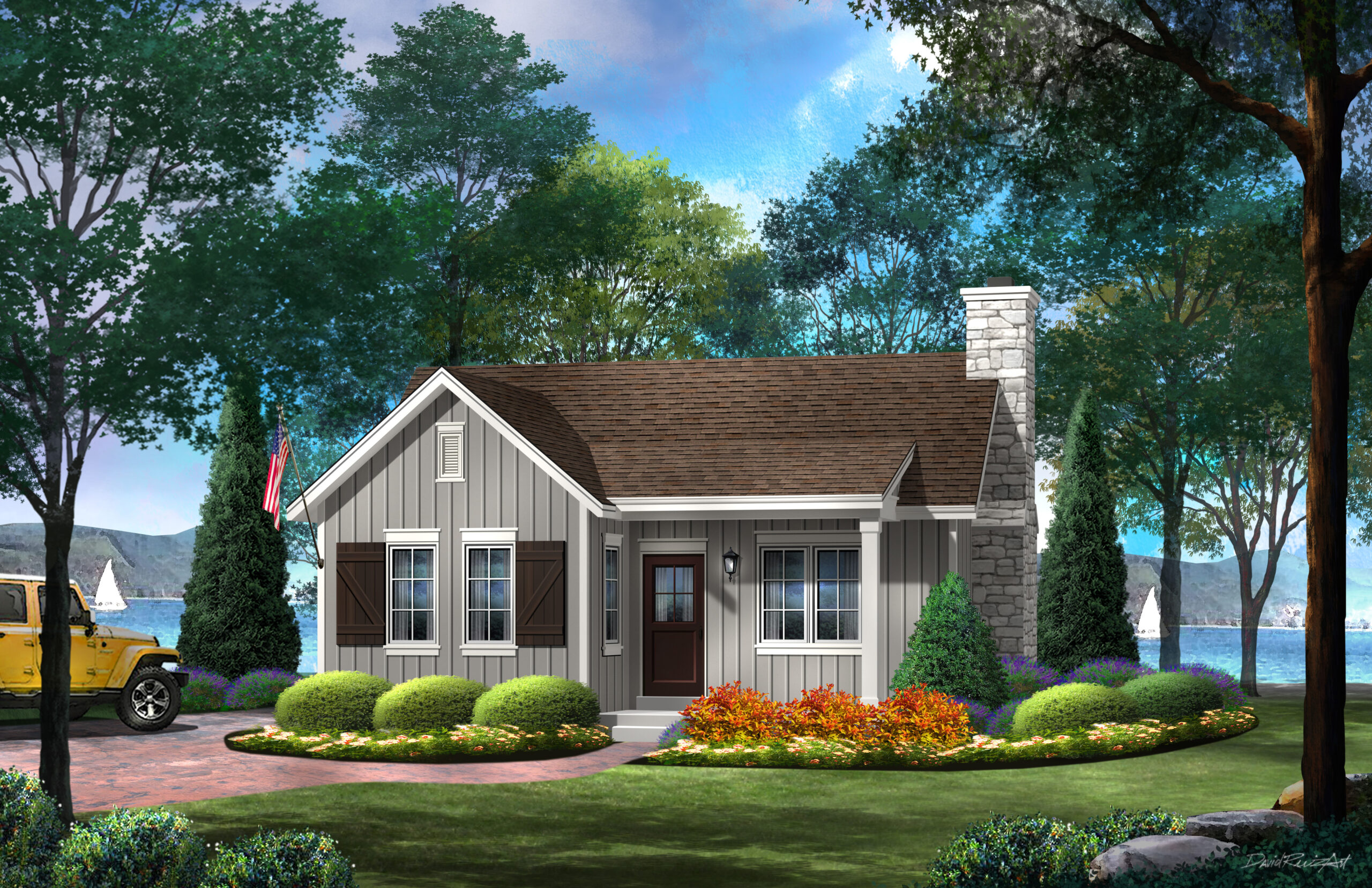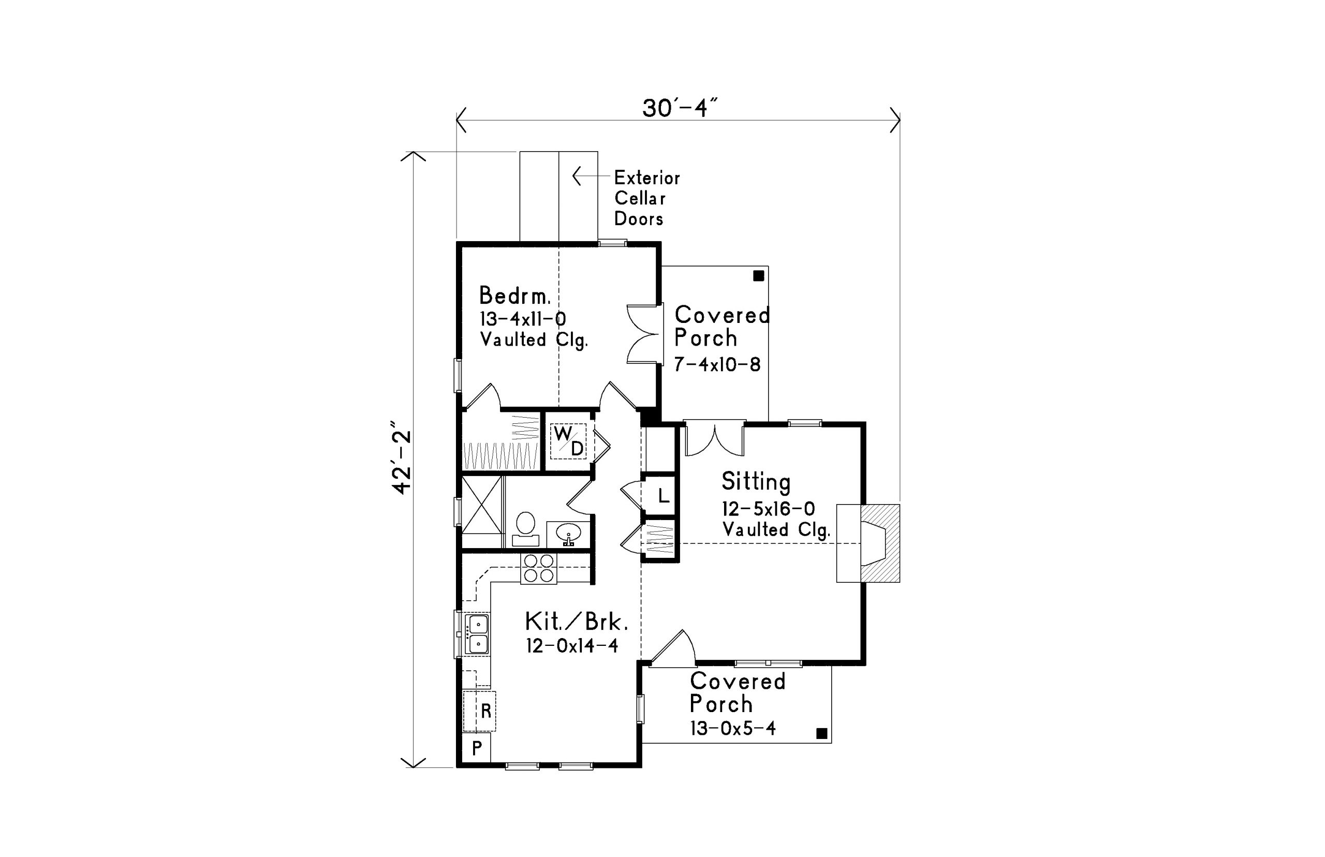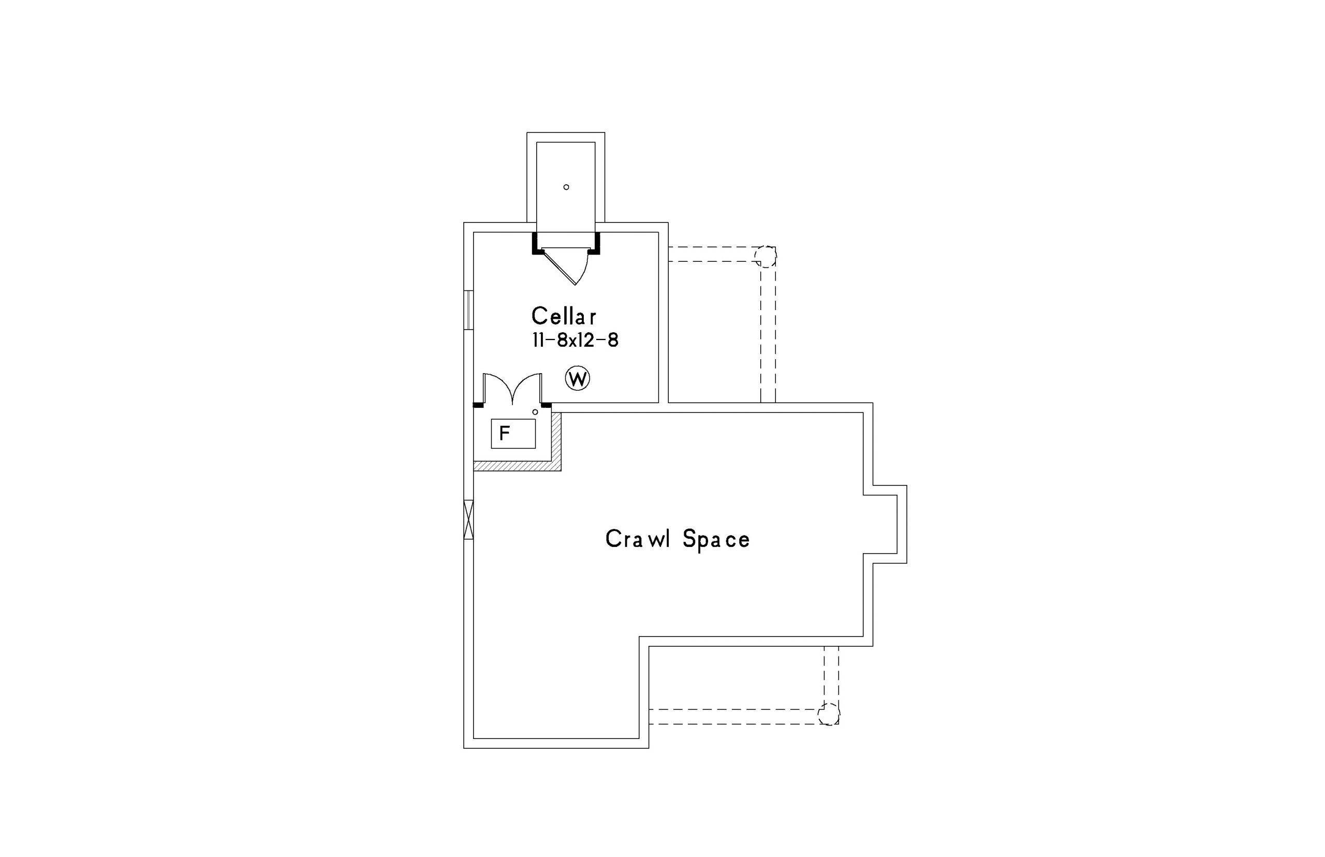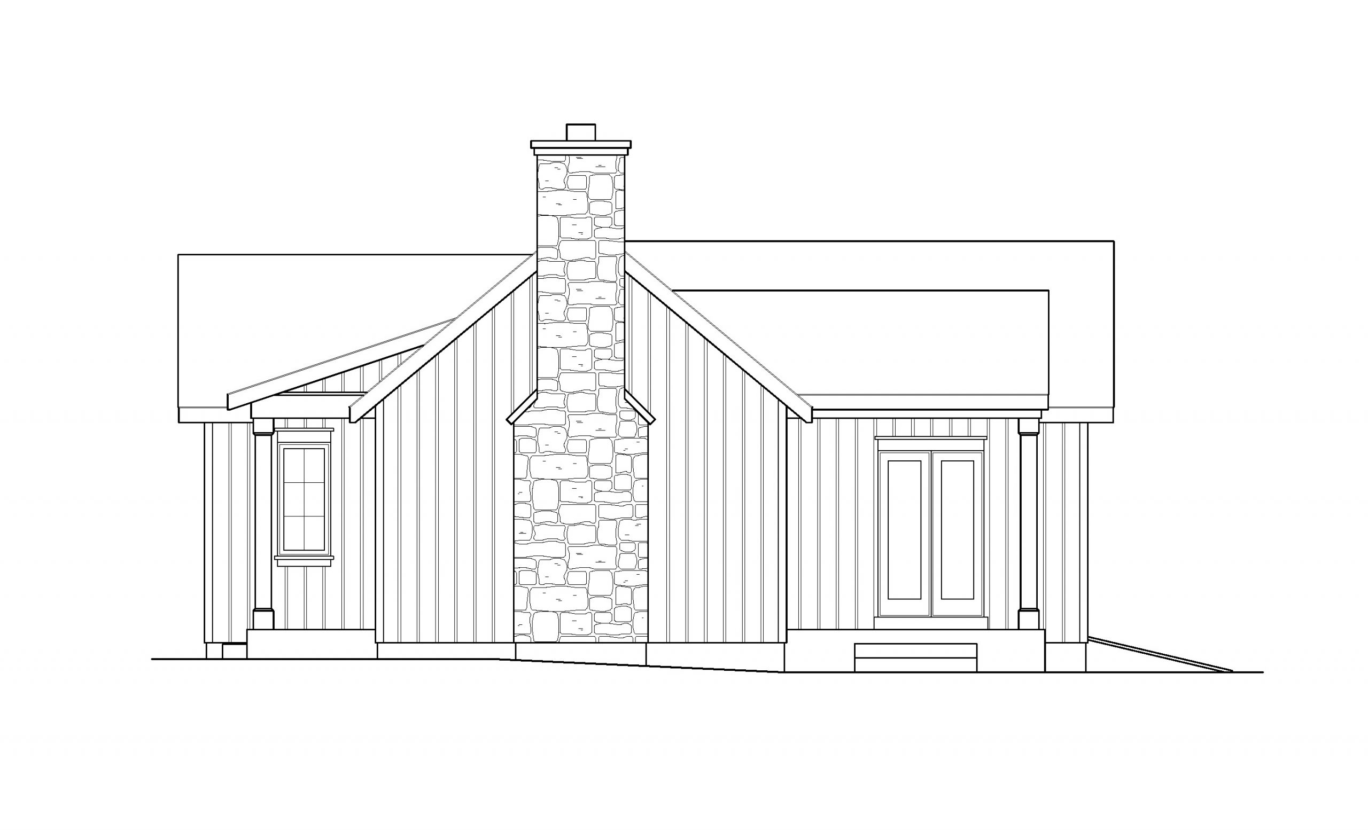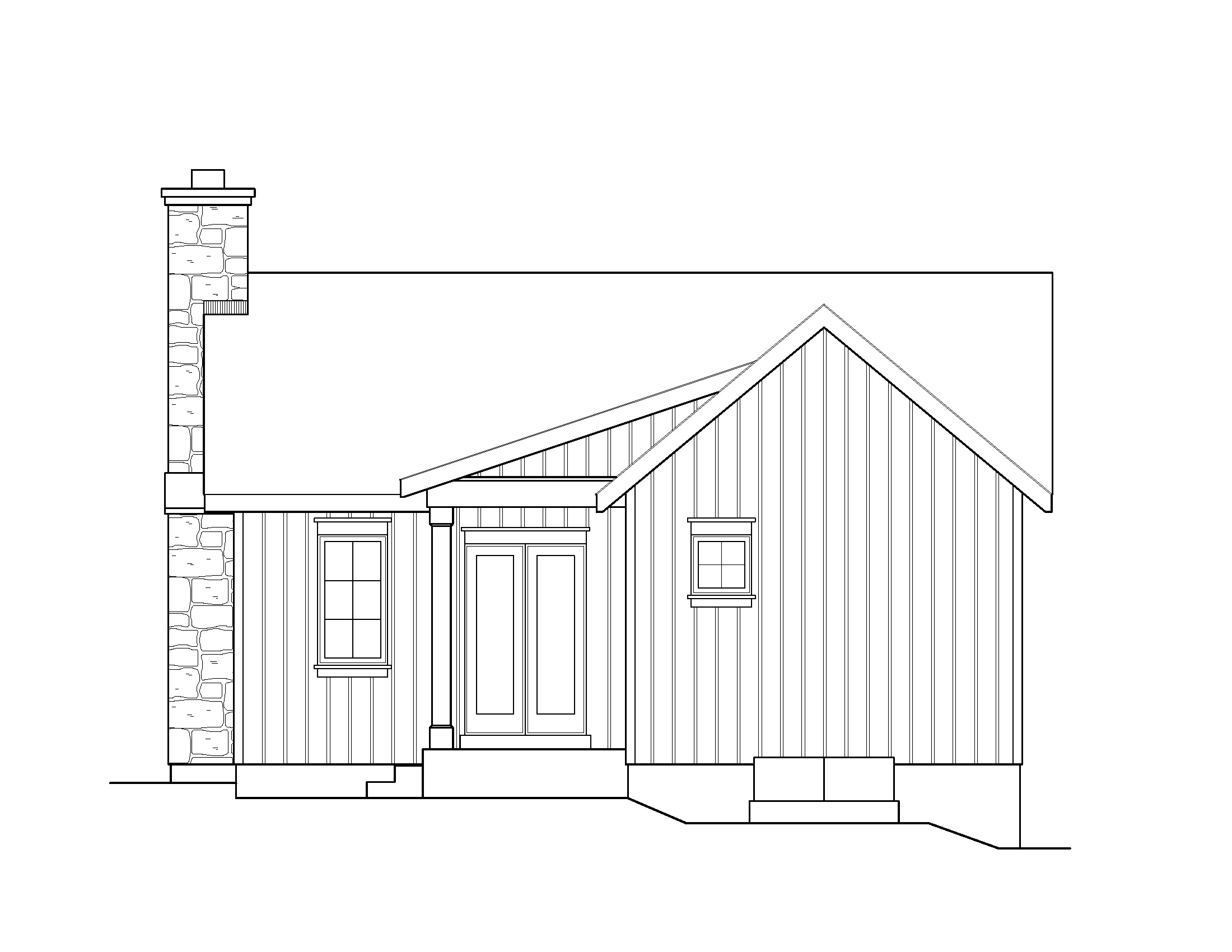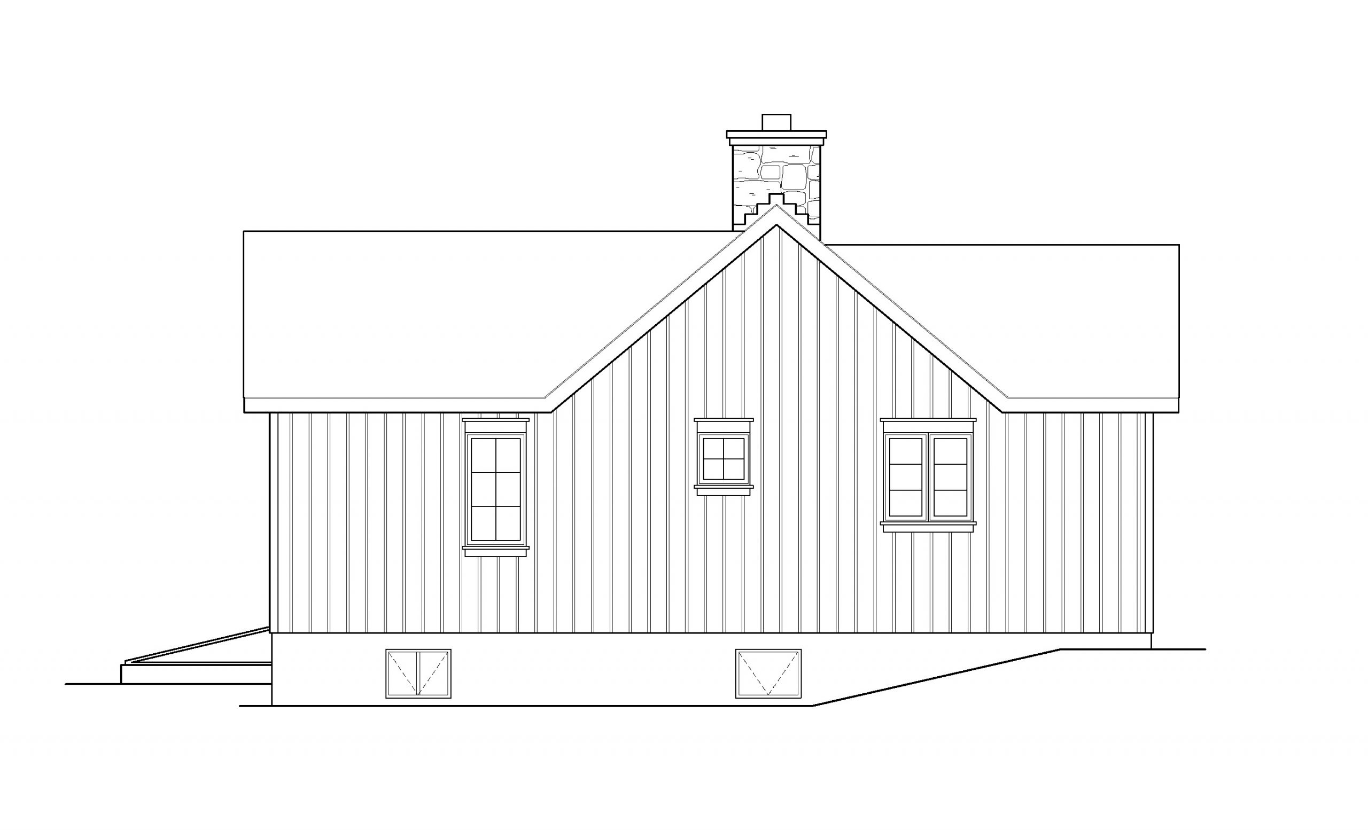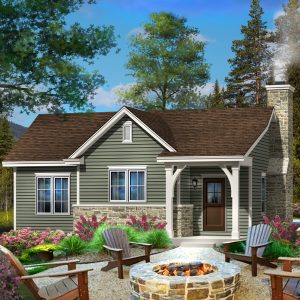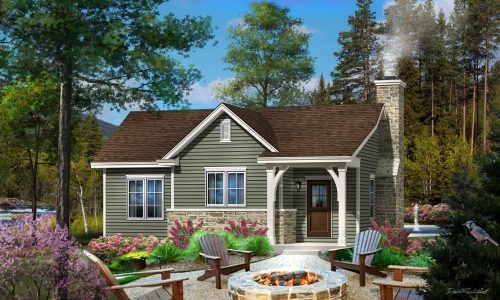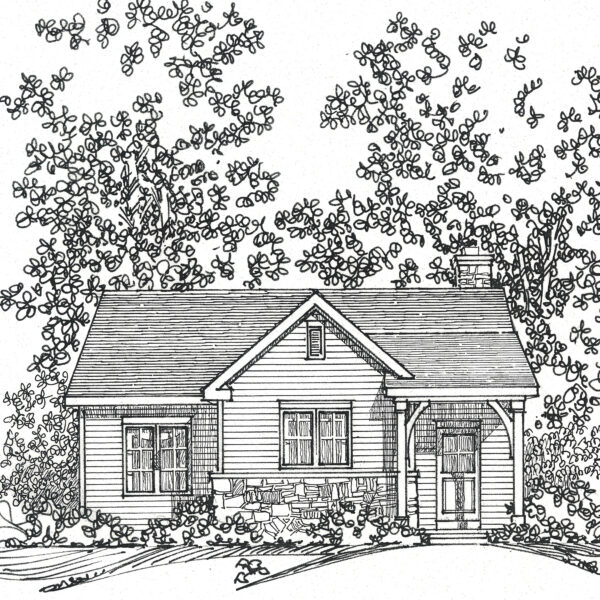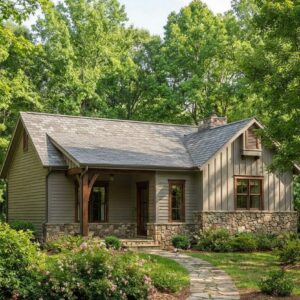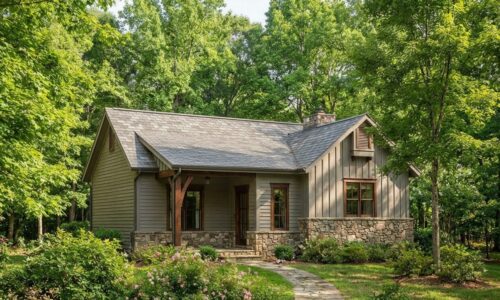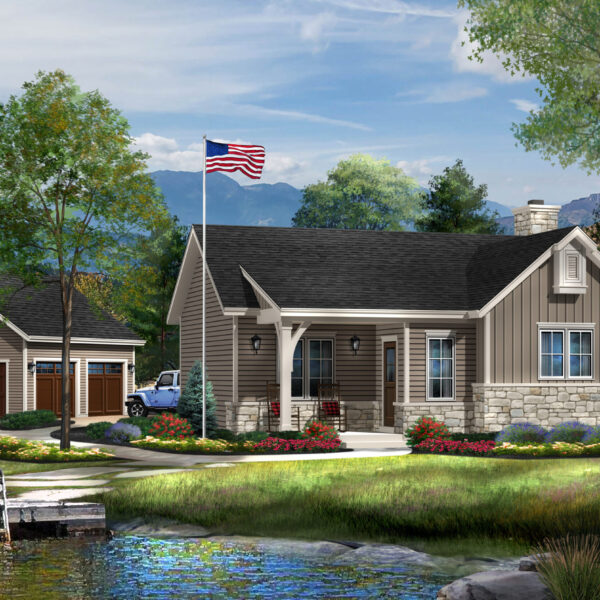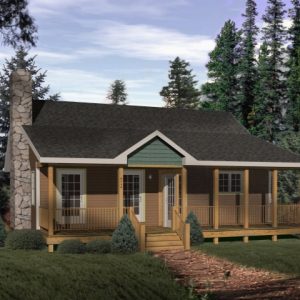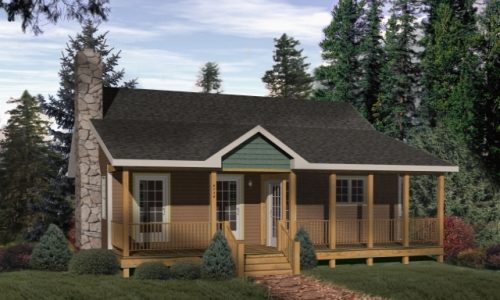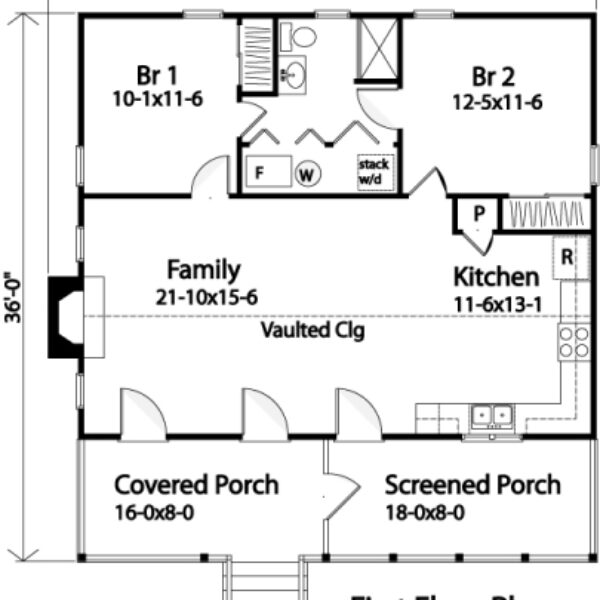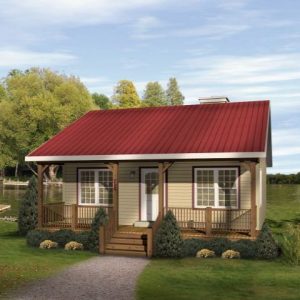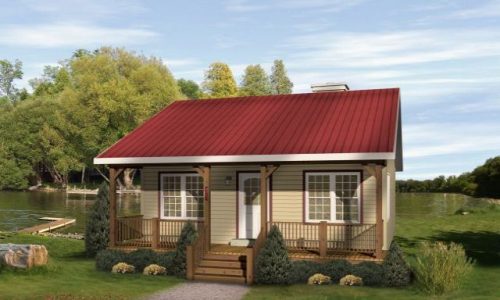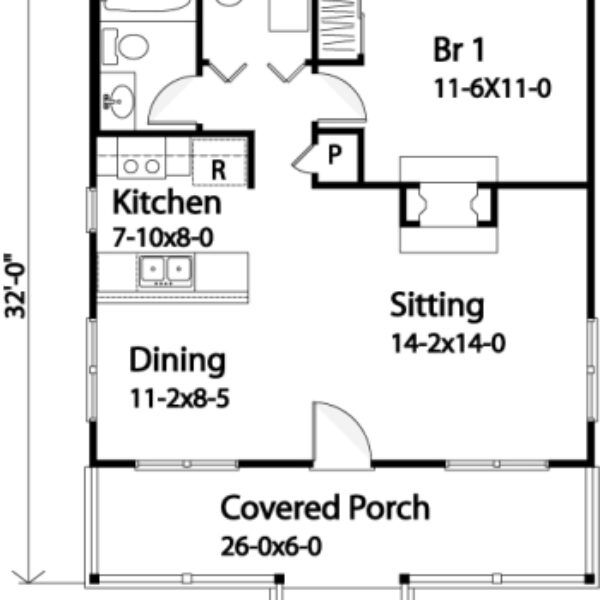Description
Doesn’t this little cottage plan look like something that should be tucked into the woods sitting by the edge of a lake? Once you pass through the covered front porch you enter the sitting room with vaulted ceiling and stone fireplace. The kitchen and breakfast room is just around the corner. Just down the short hall is the bath and bedroom with a vaulted ceiling with a private covered porch. This small plan is designed on a partial basement and crawl space. The basement is more of a cellar located under the bedroom area only and is accessible by exterior cellar doors in back. The furnace and water heater are in the basement saving valuable floor space above.
Details
Beds
1
Sqft
740
Baths Full
1
Levels
1
Sqft Floors
First Floor:740
Exterior Wall
2x4
Roof Framing
Truss
House Dimensions
Width: 30'4"
Depth: 42'4"
Approx. Height: 18'3"
Roof Pitch
10/12 Main Roof
10/12 Front Gable
4/12 Porch Roofs
Ceiling Height
First Floor 9-0
Features
Foundation
Partial Basement/Crawl space
Bedroom Features
Main floor master bedroomWalk-in closet
Kitchen Features
Breakfast area/nook
Interior Features
Vaulted/volume ceiling
Exterior Features
Covered rear porchCovered front porch
Special Features
Fireplace

