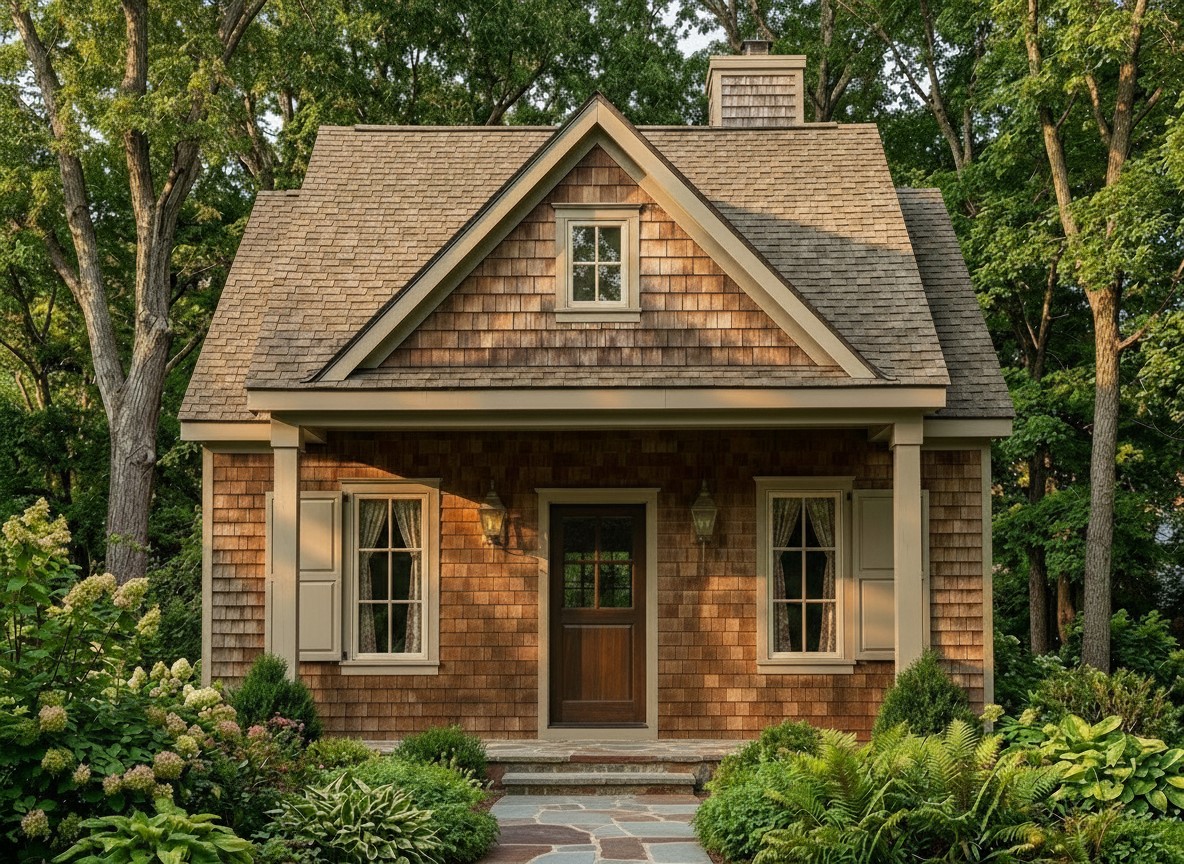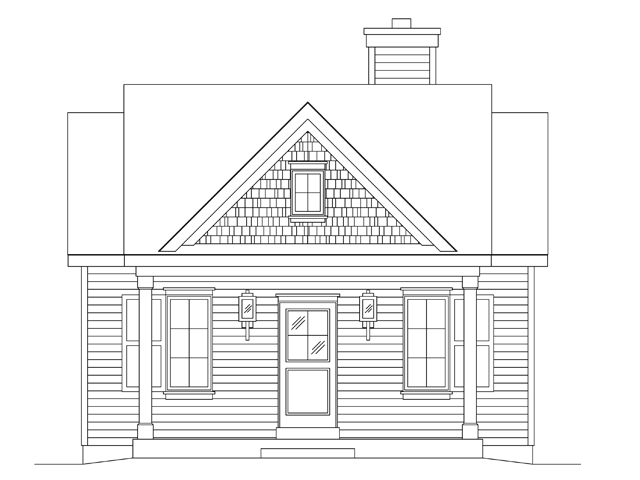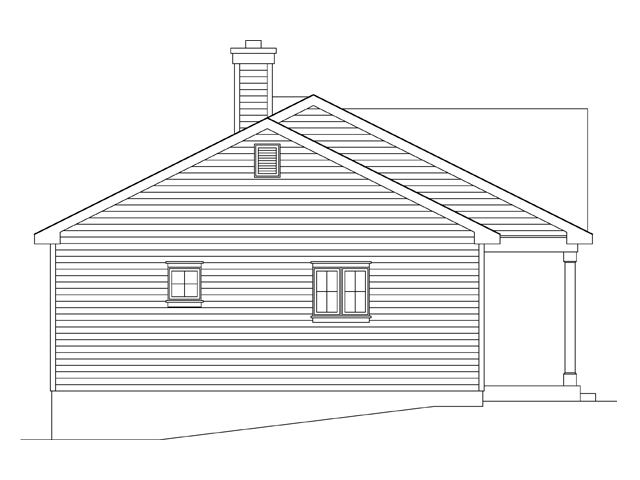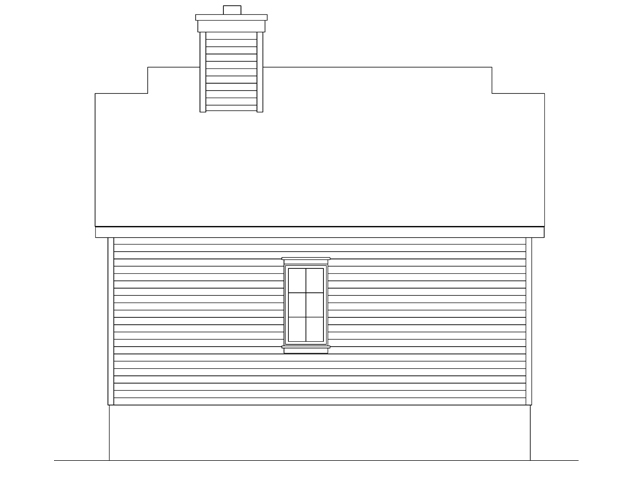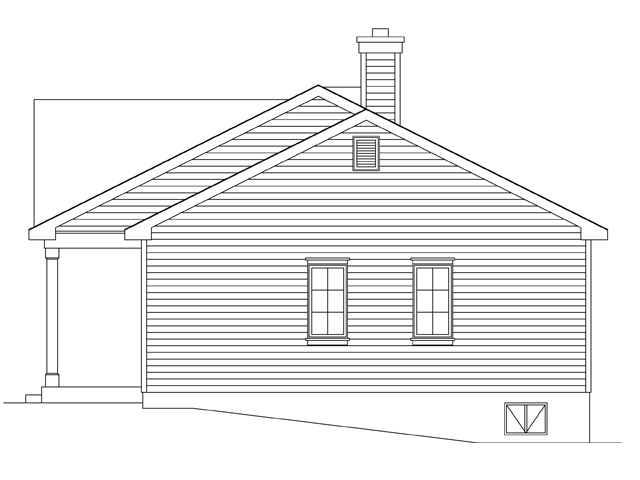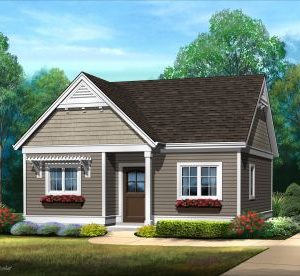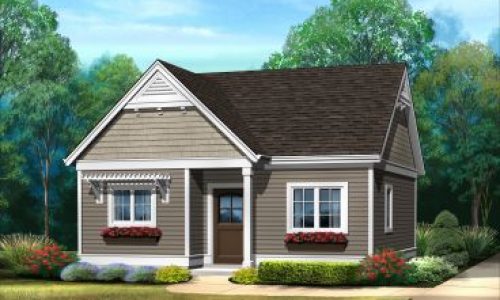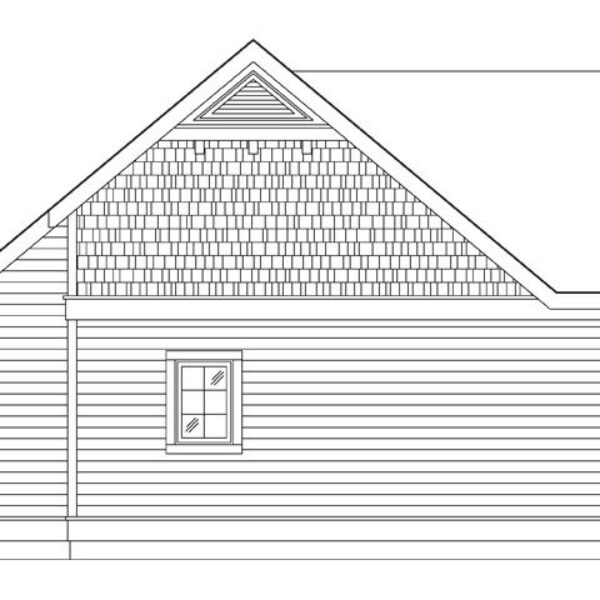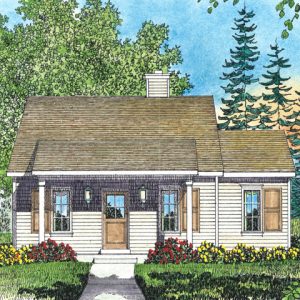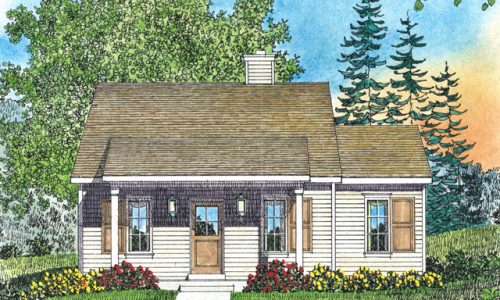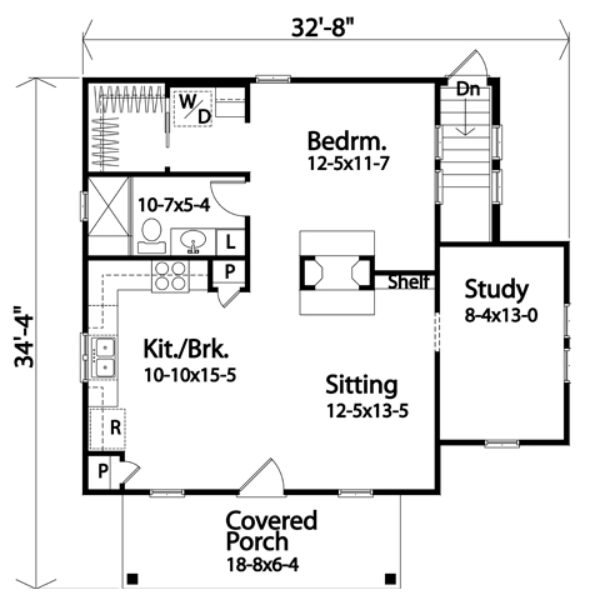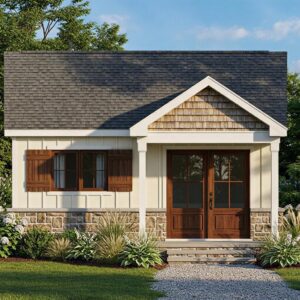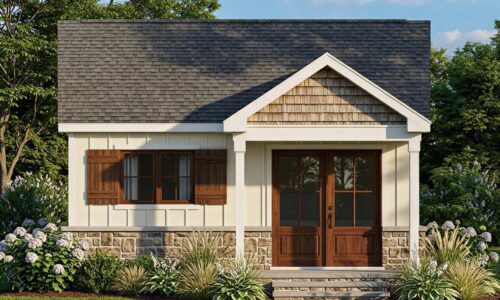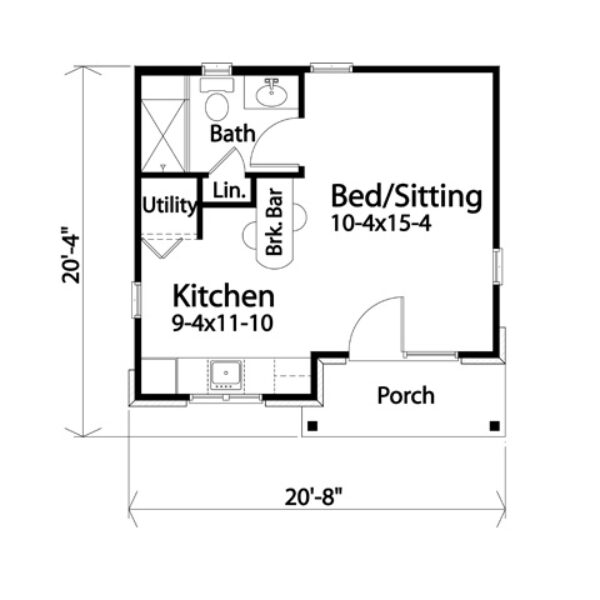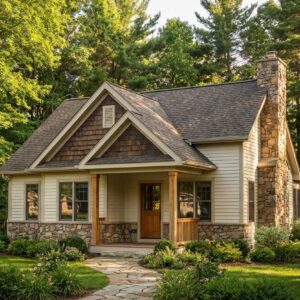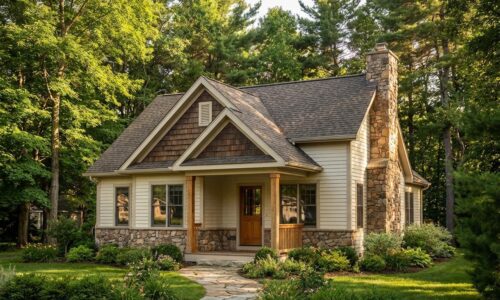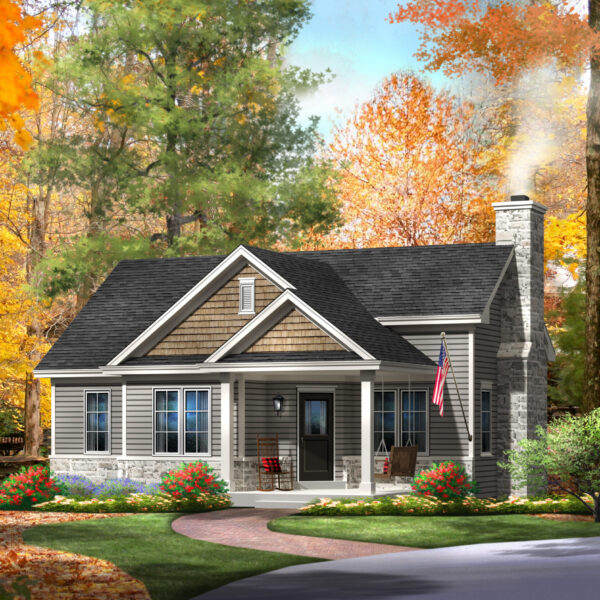Description
Quaint little cottage or guest house is ideal for in-law quarters, an elderly parent or an individual or couple with no need for a large house. It features an open floor plan with a two sided fireplace that can be enjoyed from the sitting room or bedroom.
Details
Beds
1
Sqft
672
Baths Full
1
Levels
1
Sqft Floors
First Floor:672
Exterior Wall
2x4
Roof Framing
Truss
House Dimensions
Width: 24'0"
Depth: 34'4"
Approx. Height: 20'4"
Roof Pitch
6/12 Main Roof
12/12 Front Gable
Ceiling Height
First Floor 9-0
Features
Foundation
Crawl space
Kitchen Features
Breakfast area/nook
Interior Features
LaundryOpen floor plan
Exterior Features
Covered front porch
Special Features
Fireplace

