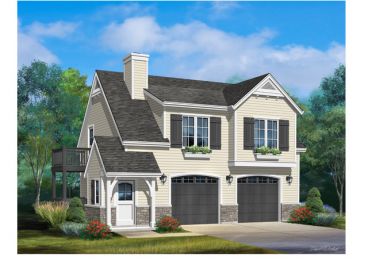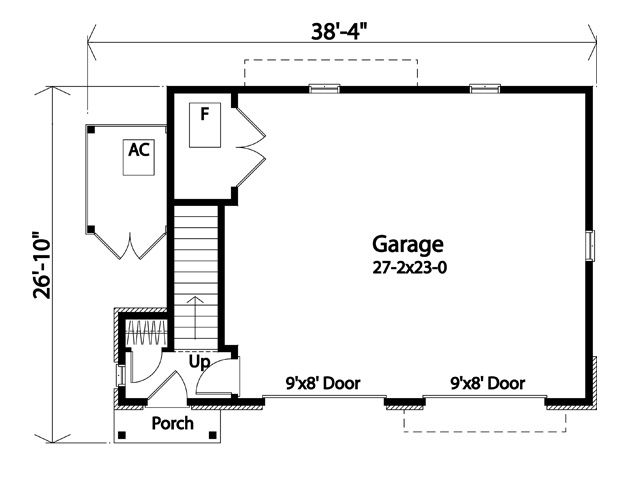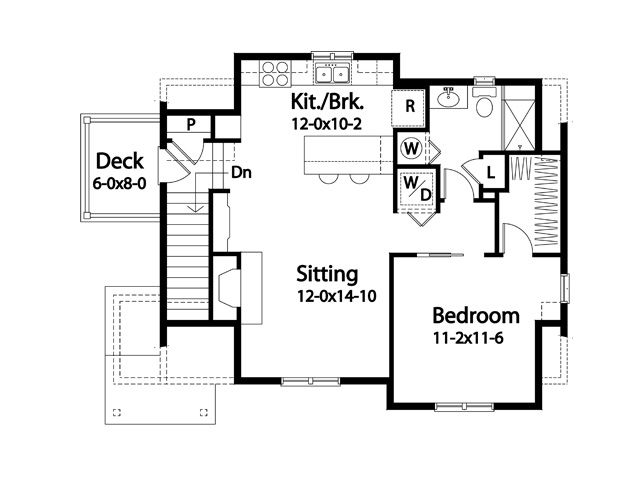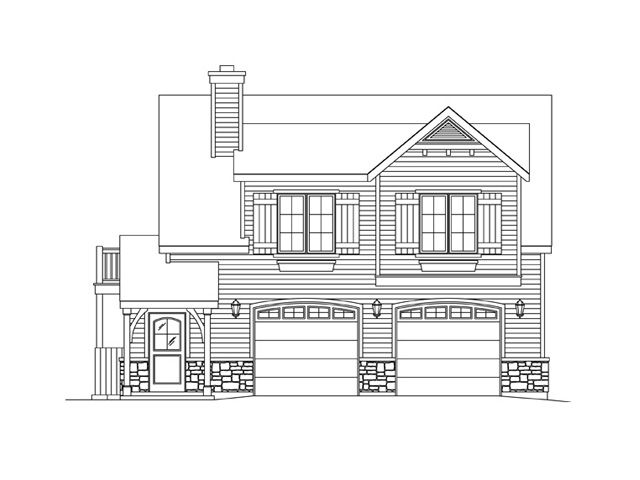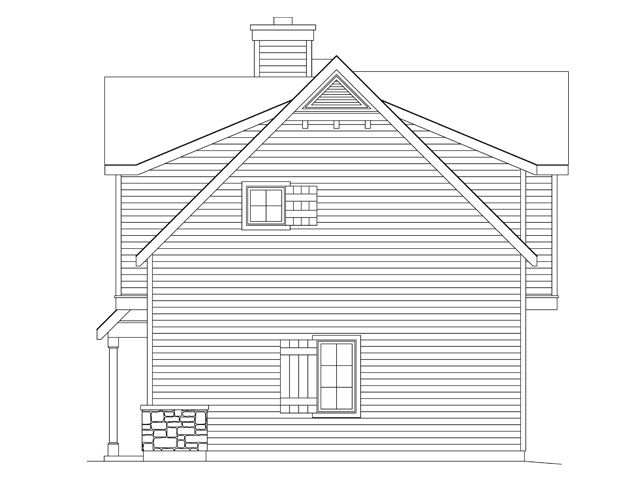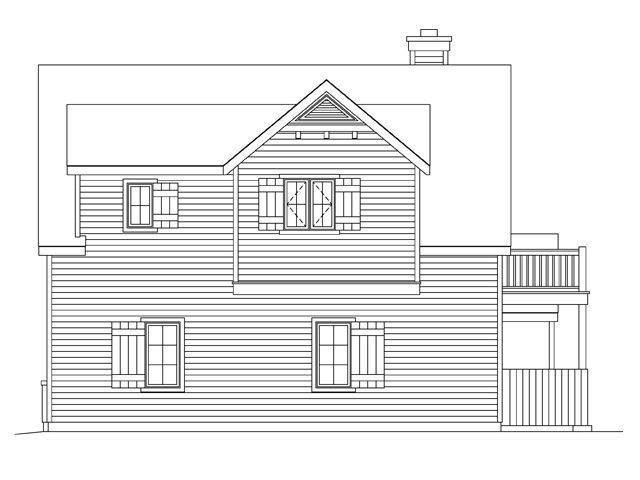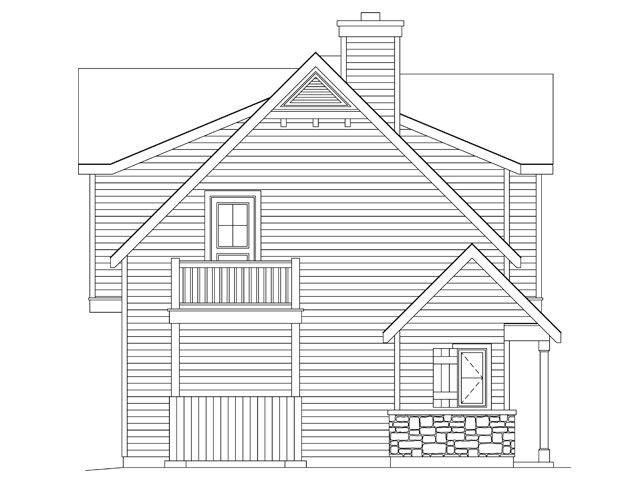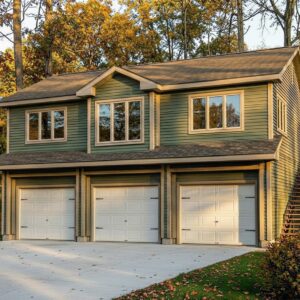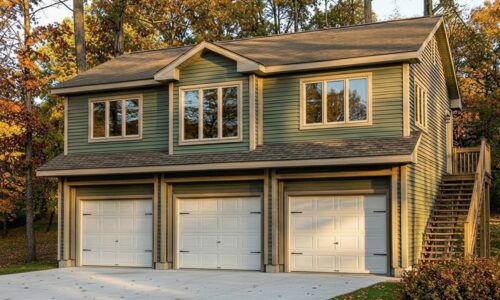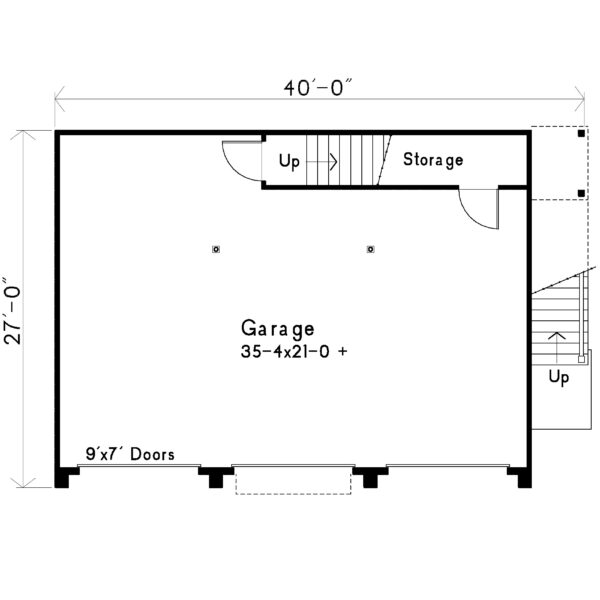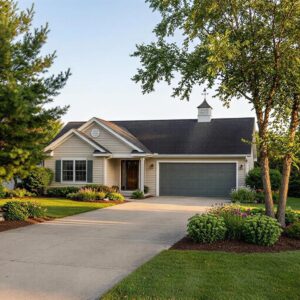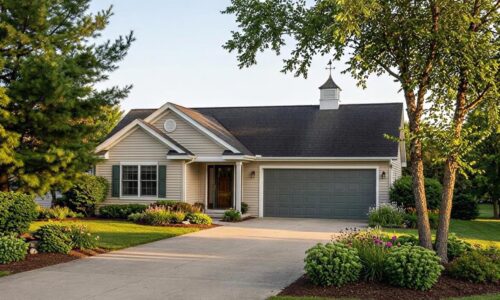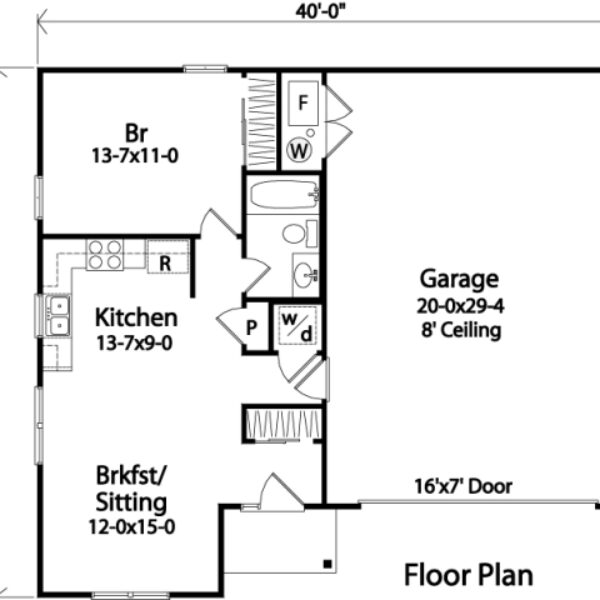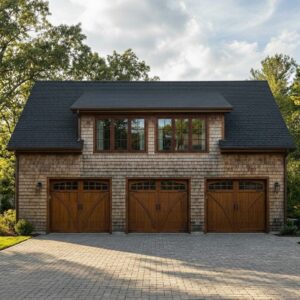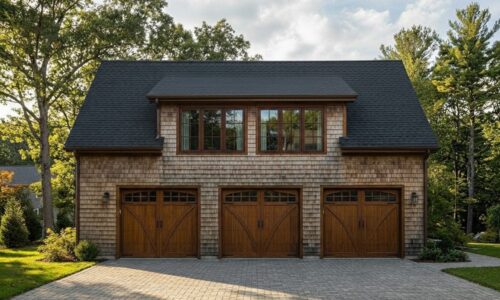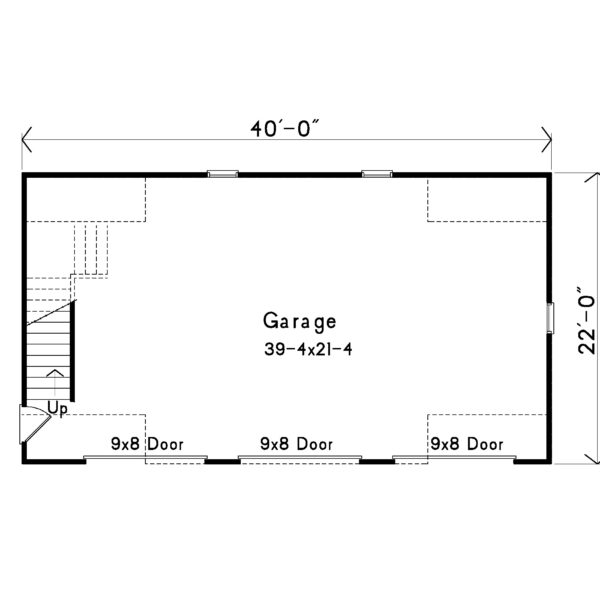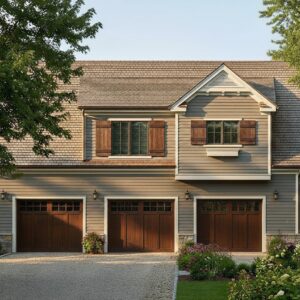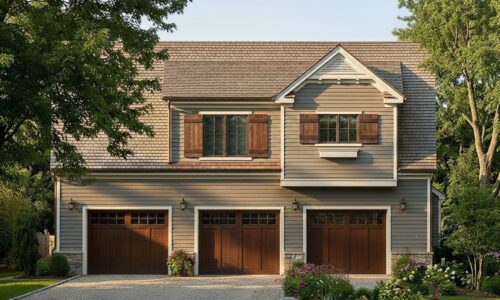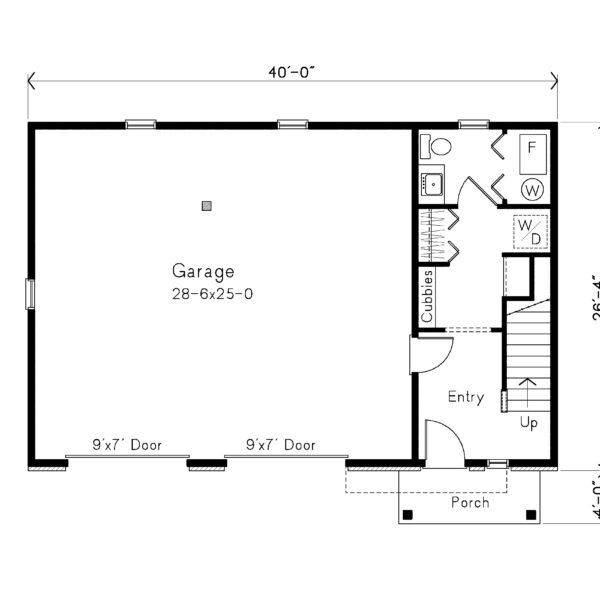Description
This is one of my favorite carriage house plans. Who says carriage houses have to be boring? This garage apartment plan has a stylish exterior with a covered entry with a great mix of exterior finish materials. The two car garage is larger than average and the furnace is tucked under the stairs saving space on the second floor. A small deck is located off the stair landing for relaxing or grilling. The living space has an open floor plan with a fireplace, breakfast bar, stack washer and dryer, walk in closet and linen closet near the bath. Seriously, what is not to like about this? !
Details
Beds
1
Sqft
900
Baths Full
1
Baths Half
0
Levels
2
Sqft Floors
1st Floor:143
2nd Floor:757
Exterior Wall
2x6
Roof Framing
Truss
House Dimensions
Width: 38'4"
Depth: 26'10"
Approx. Height: 26'0"
Roof Pitch
12/12 Main Roof
10/12 Front Gable
5/12 Shed Roof
Ceiling Height
1st Floor 9-0
2nd Floor 8-0
Features
Foundation
Footing and Foundation Wall
Garage
Two carFront-entryGarage Apartment

