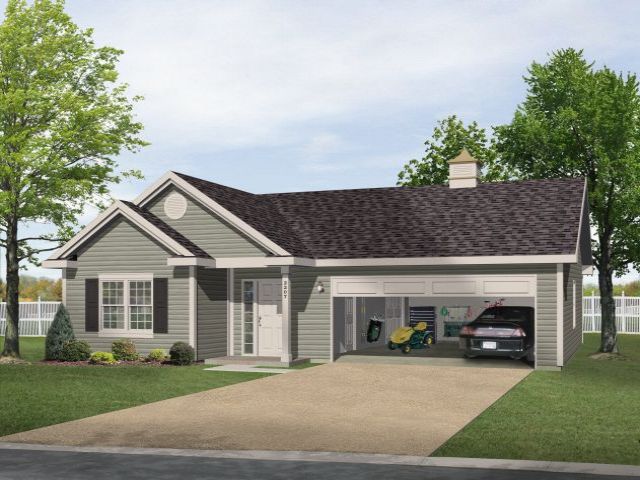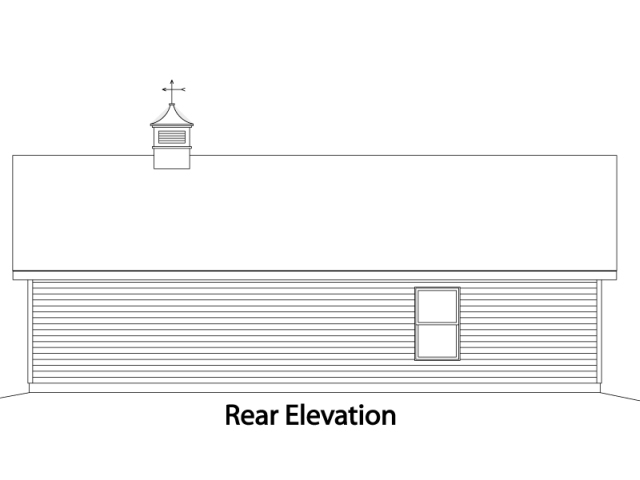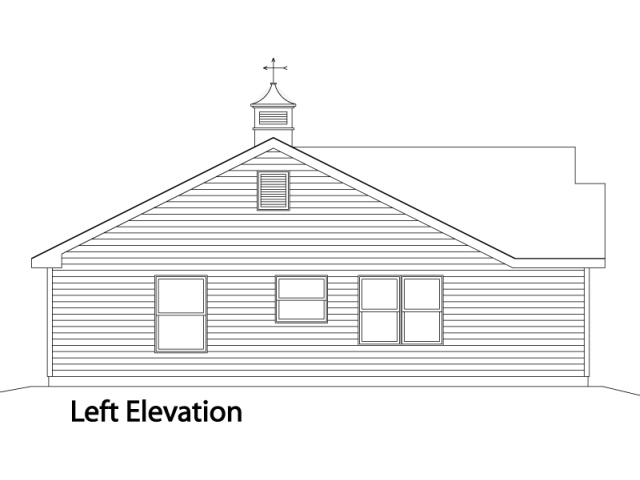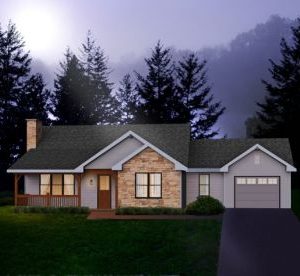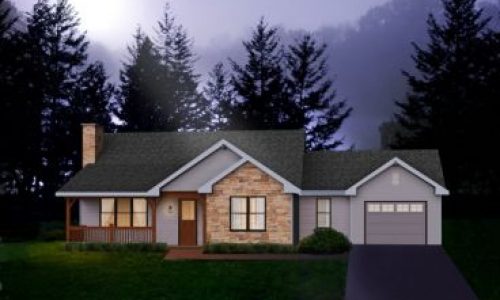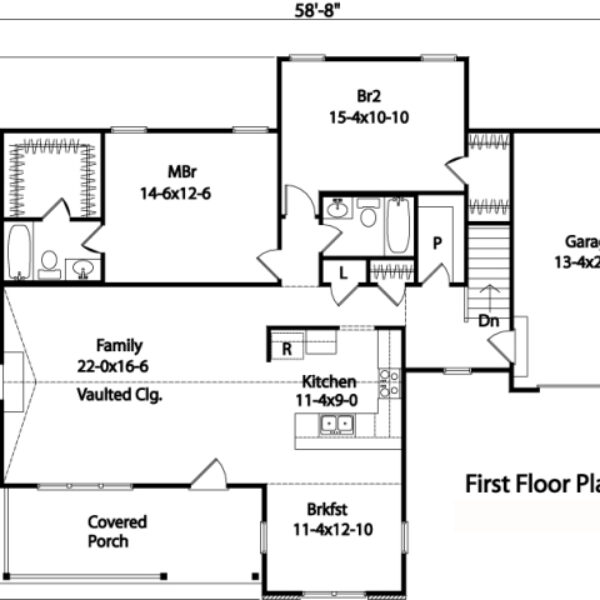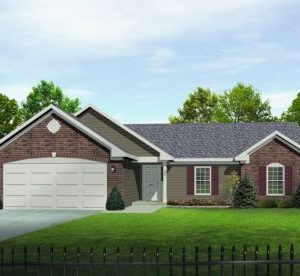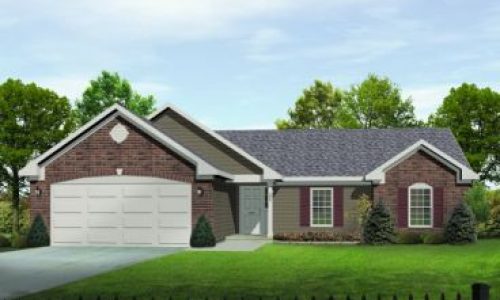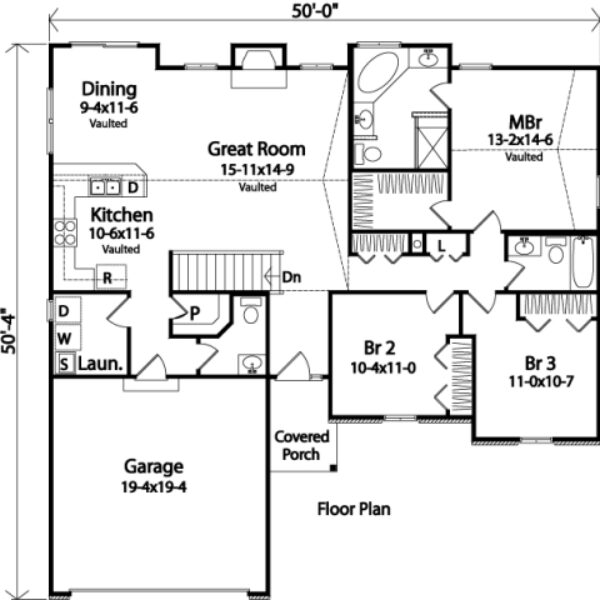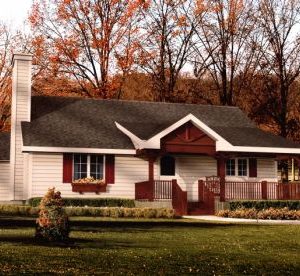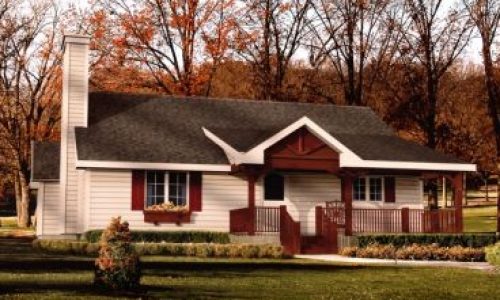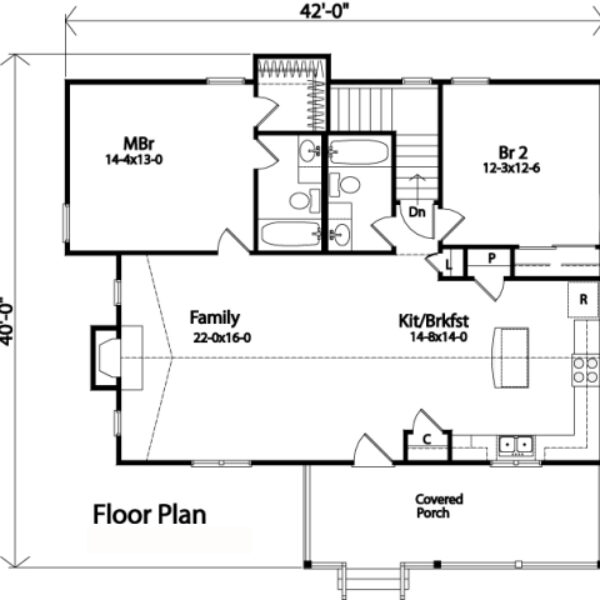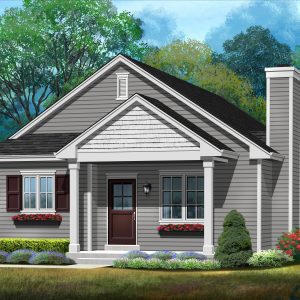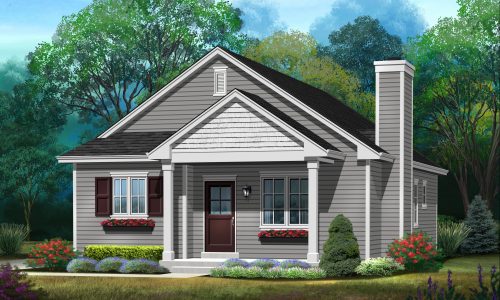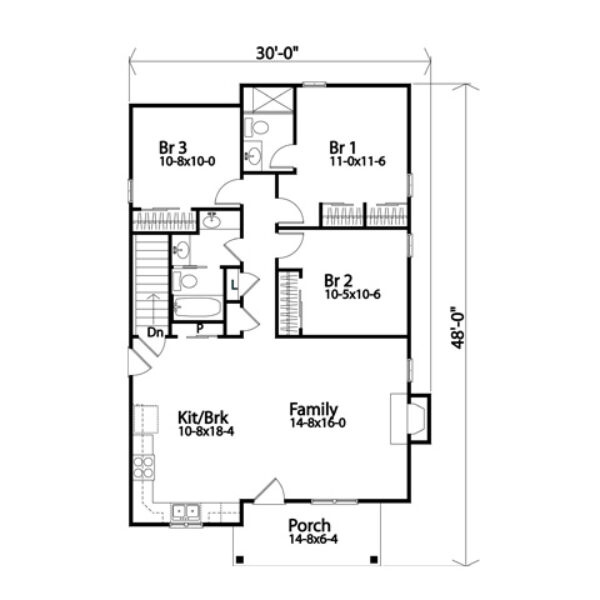Description
This is a very versatile and popular little plan that does not fit neatly into any one category. It’s not your typical ranch, carriage house or guest house, but customers report using for all of these purposes.
Details
Beds
1
Sqft
665
Baths Full
1
Levels
1
Sqft Floors
First Floor:665
Exterior Wall
2x4
Roof Framing
Truss
House Dimensions
Width: 40'0"
Depth: 36'0"
Approx. Height: 17'0"
Roof Pitch
6/12 Main Roof
8/12 Front Gable
Ceiling Height
First Floor 8-0
Features
Foundation
Slab on Grade
Garage
Two carFront-entry
Bedroom Features
Main floor master bedroom
Kitchen Features
Breakfast area/nook
Interior Features
Laundry
Exterior Features
Covered front porch

