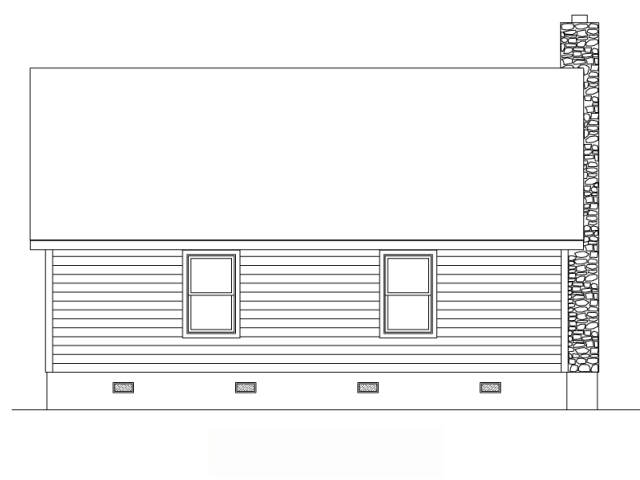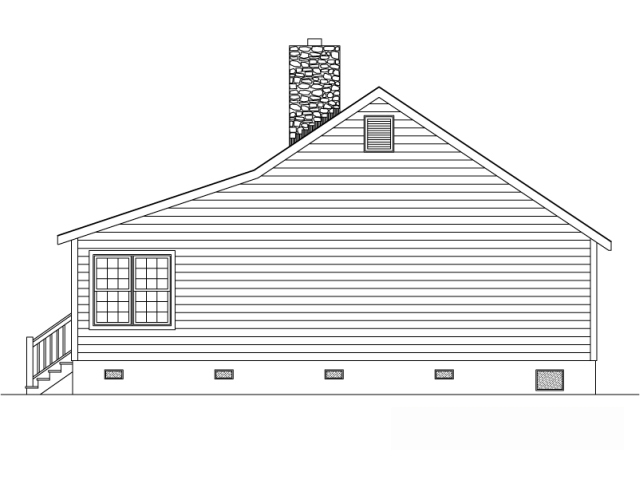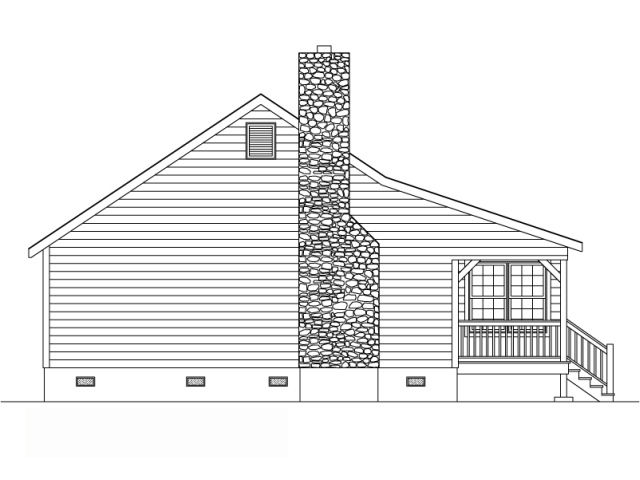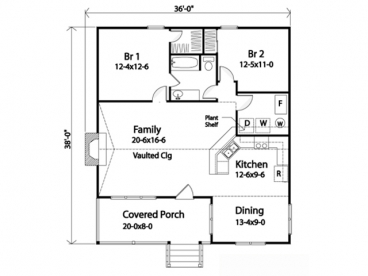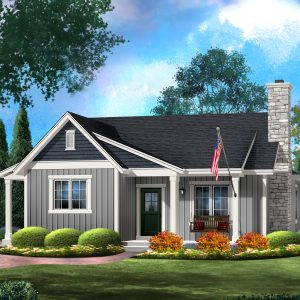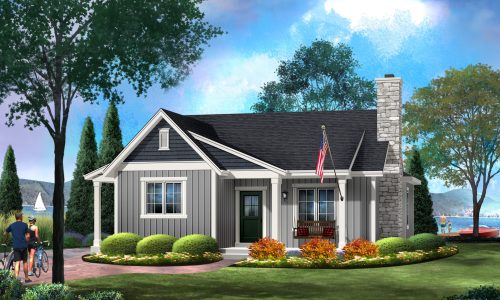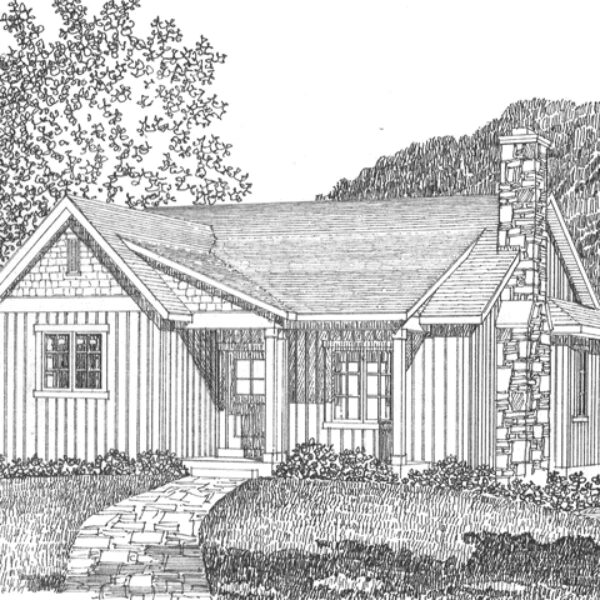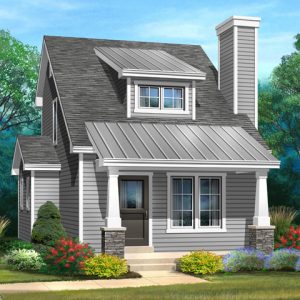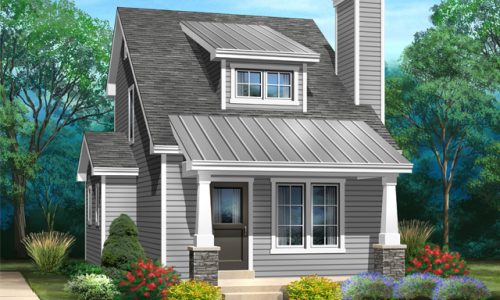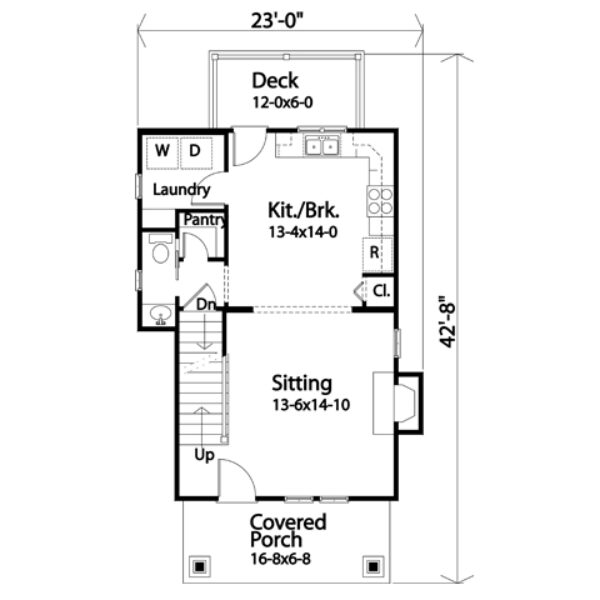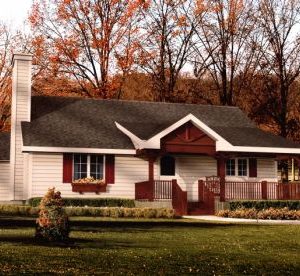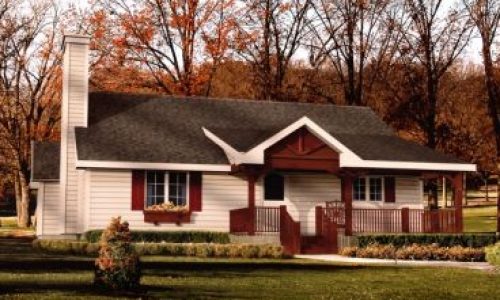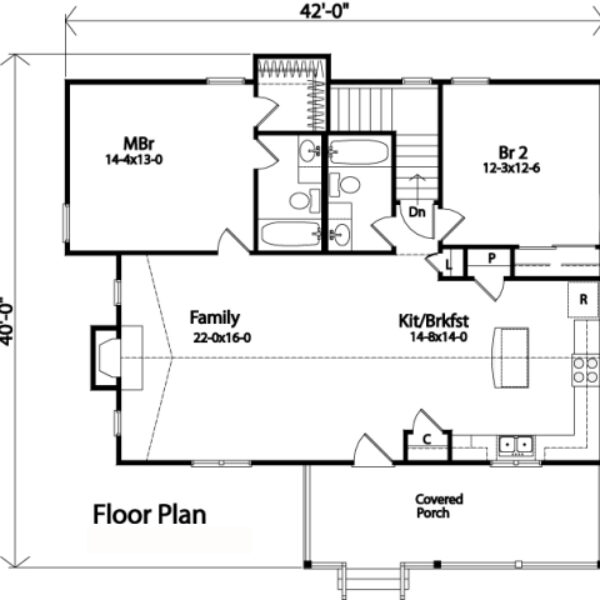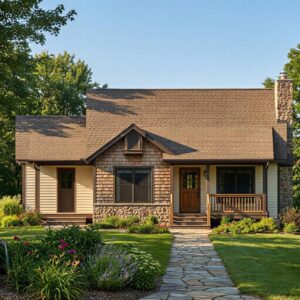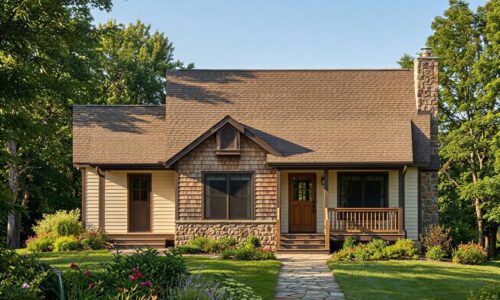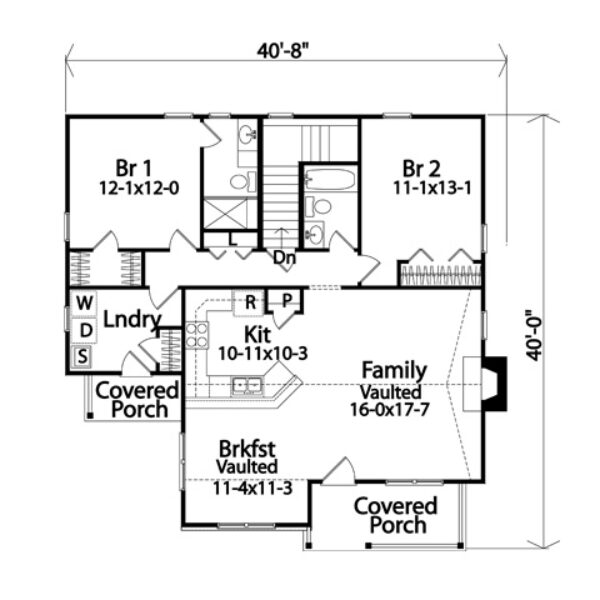Description
When I first started designing a series of vacation homes, this is the one my parents chose to build. It served as their retreat for years until they moved in permanently upon retirement. It has a spacious and inviting front porch for relaxing and welcoming visitors. The open floor plan has a vaulted ceiling from end to end with a fireplace on one end that is never out of view. Much like my parents did, many of the small house plans on this site could be used for part time or full time living depending on your needs.
Details
Beds
2
Sqft
1143
Baths Full
1
Baths Half
0
Levels
1
Exterior Wall
2x4
Roof Framing
Truss
House Dimensions
Width: 36'0"
Depth: 38'0"
Approx. Height: 22'0"
Roof Pitch
Main Roof 8/12
Porch Roof 4/12
Ceiling Height
1st Floor 8-0
Features
Foundation
Crawl space
Bedroom Features
Walk-in closet
Kitchen Features
Eating/Snack bar
Interior Features
Vaulted/volume ceilingLaundryOpen floor planFamily room
Exterior Features
Covered front porch
Special Features
Fireplace


