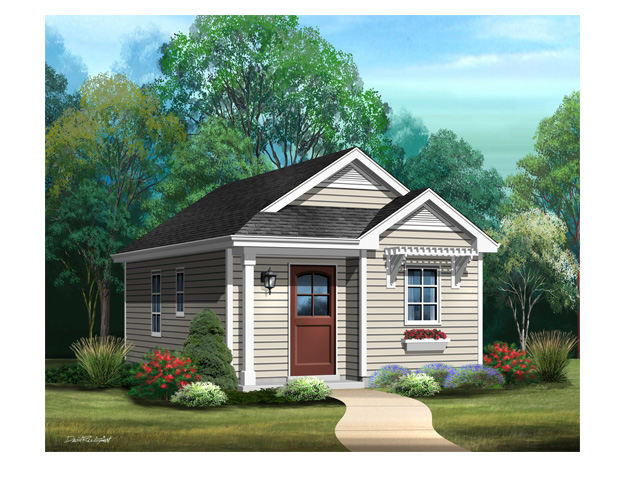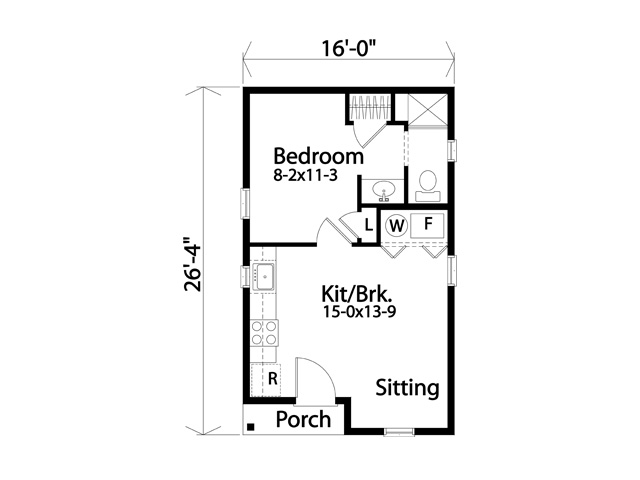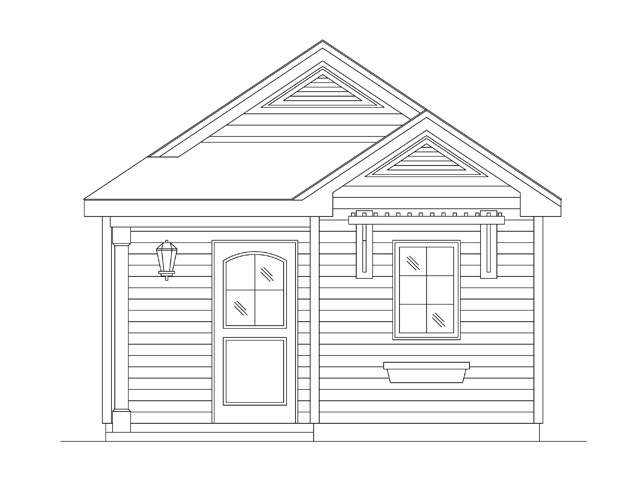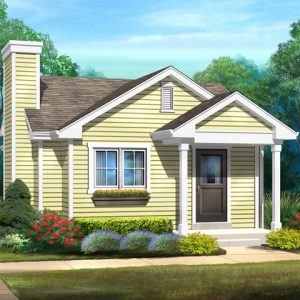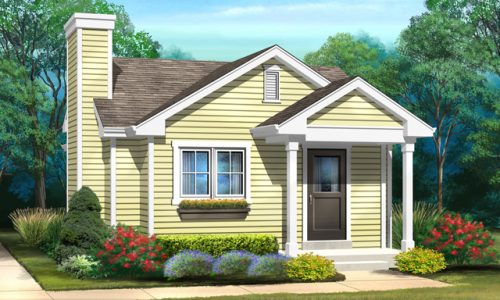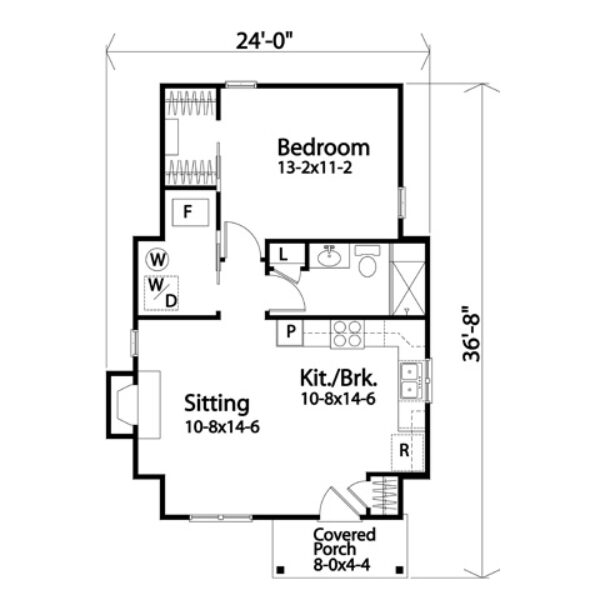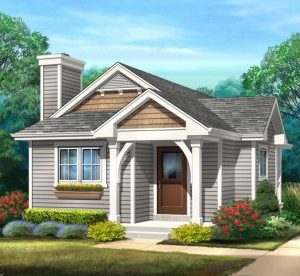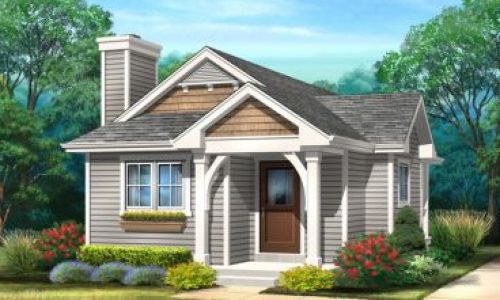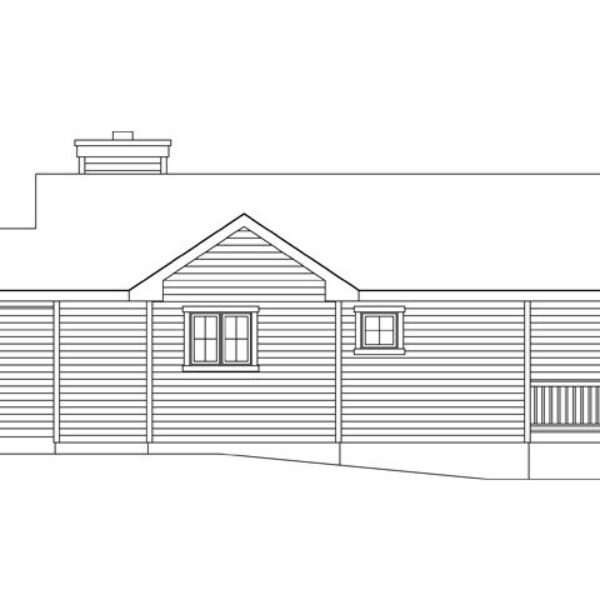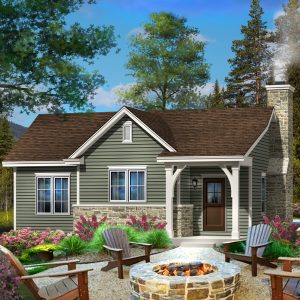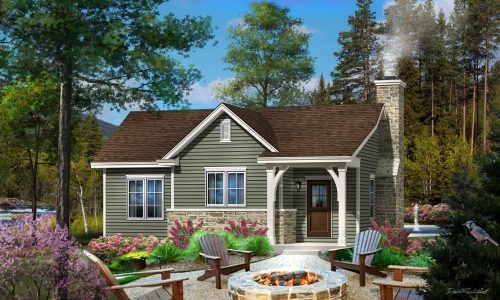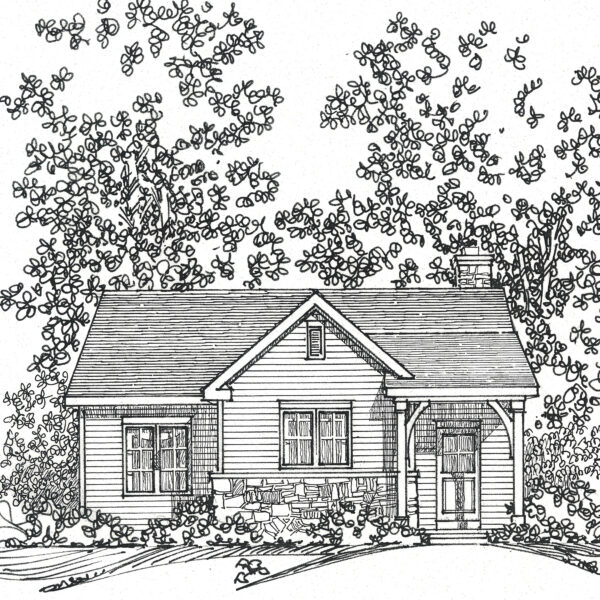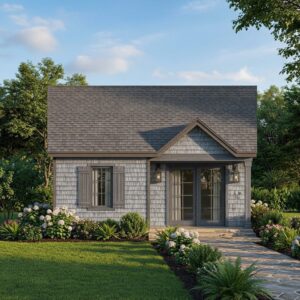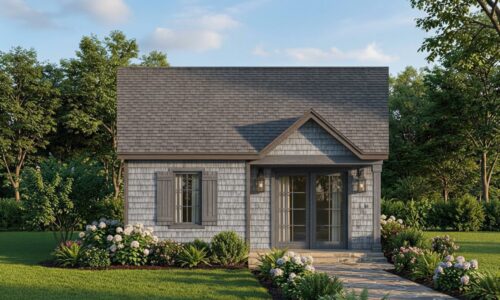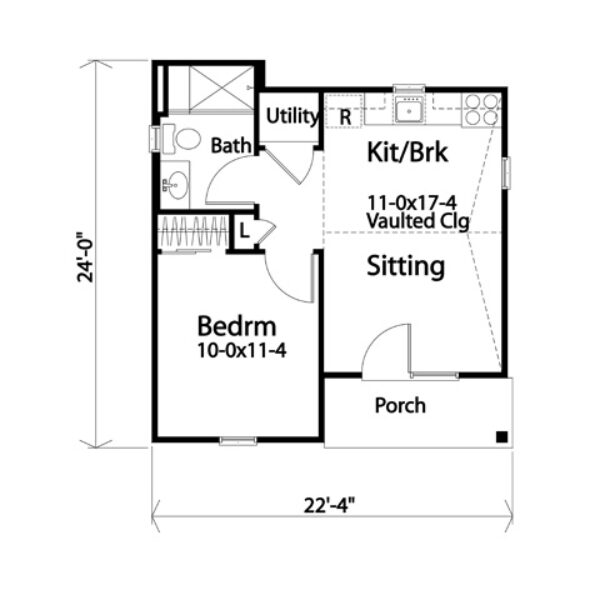Description
This guest house was designed with a narrow lot in mind. This would be perfect for the weekend visitor or elderly parent for a longer stay. If you are looking for rental income, this is well suited for an ADU.
Details
Beds
1
Sqft
403
Baths Full
1
Levels
1
Sqft Floors
First Floor:403
Exterior Wall
2x6
Roof Framing
Truss
House Dimensions
Width: 16'0"
Depth: 26'4"
Approx. Height: 15'0"
Roof Pitch
8/12 Main
Ceiling Height
First Floor 8-0
Features
Foundation
Slab on Grade
Bedroom Features
Main floor master bedroom
Interior Features
Open floor plan
Exterior Features
Covered front porch

