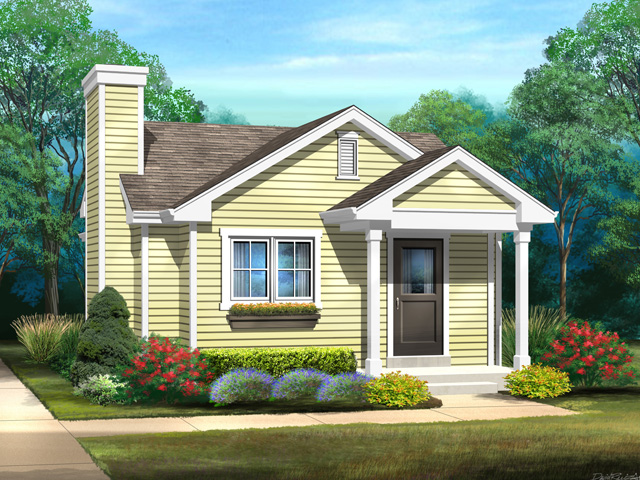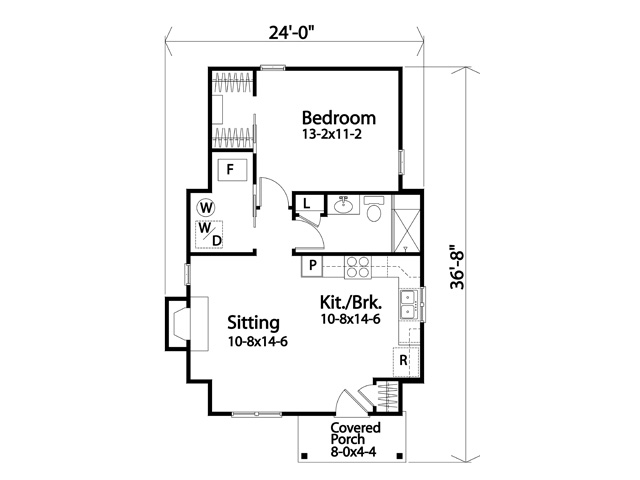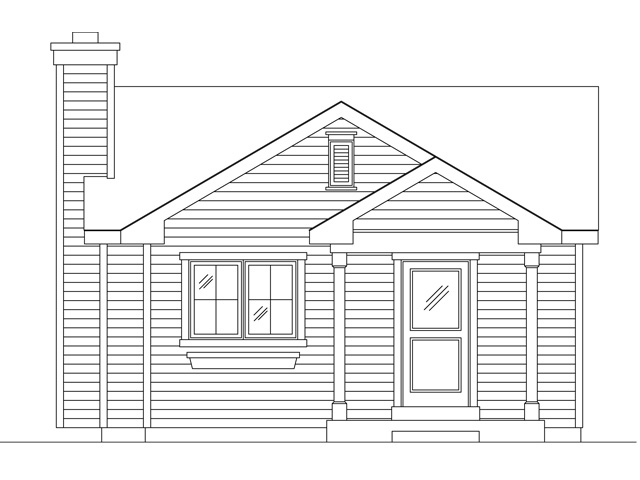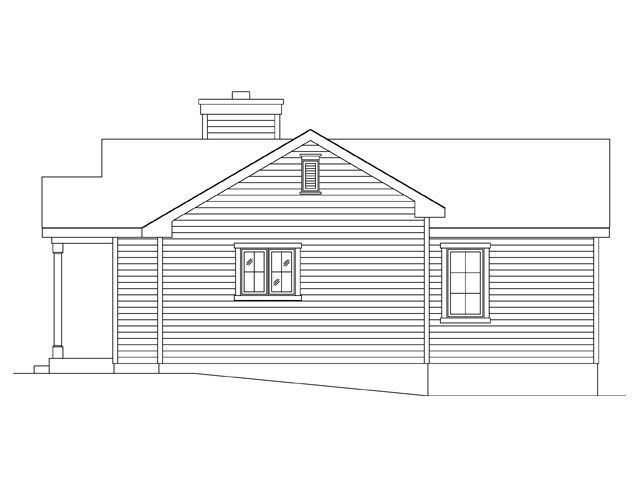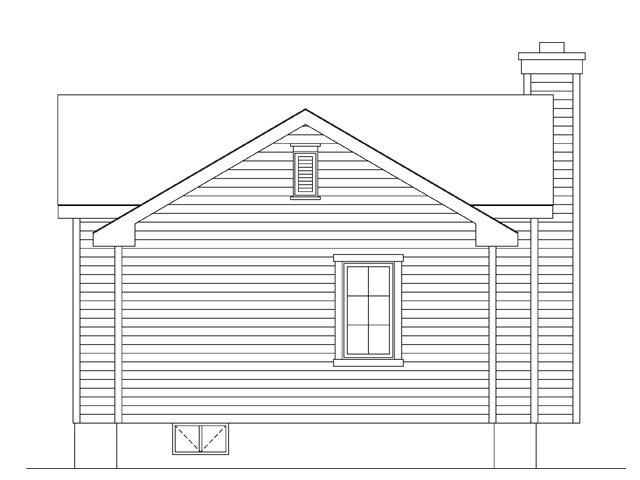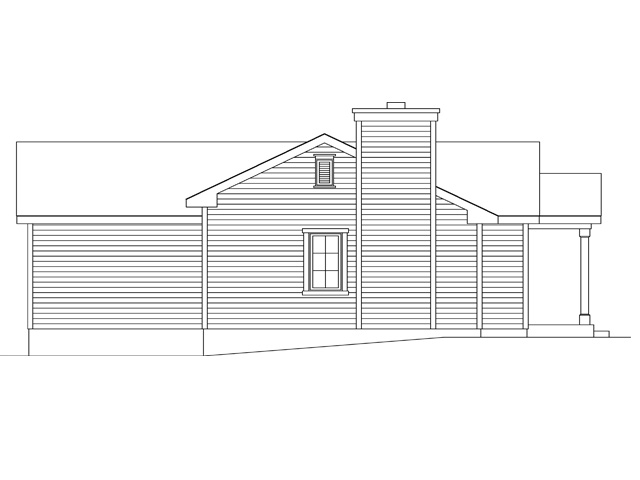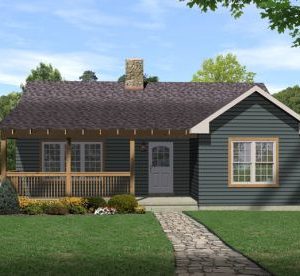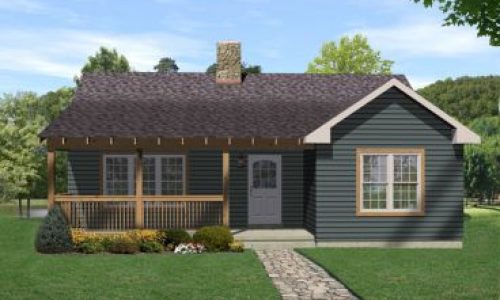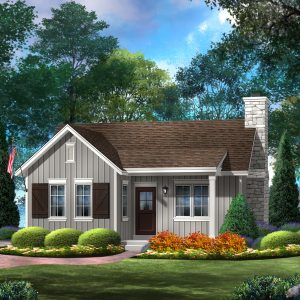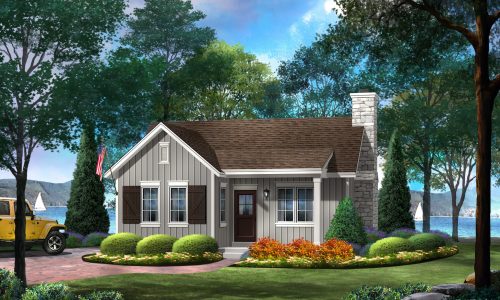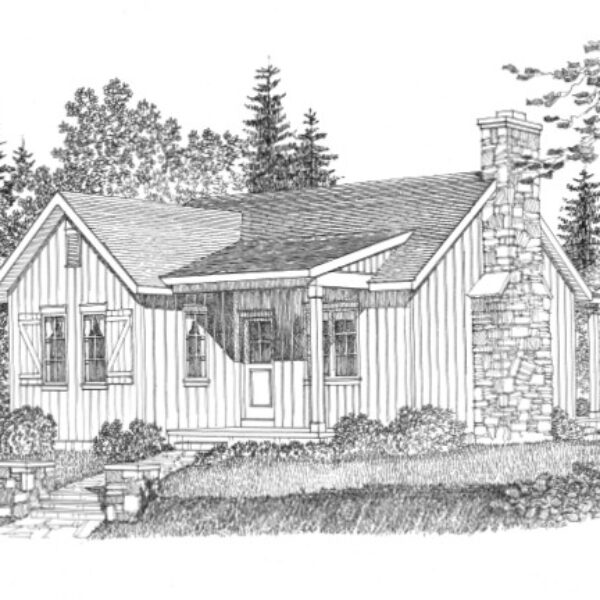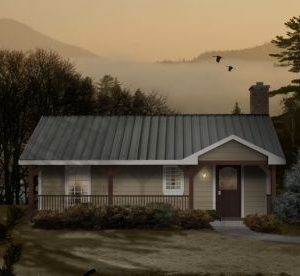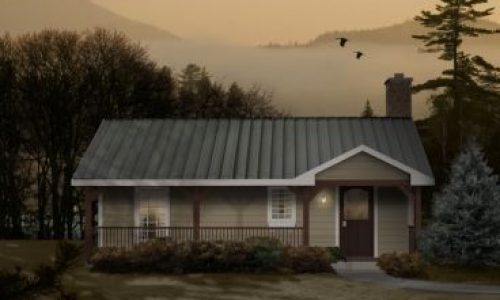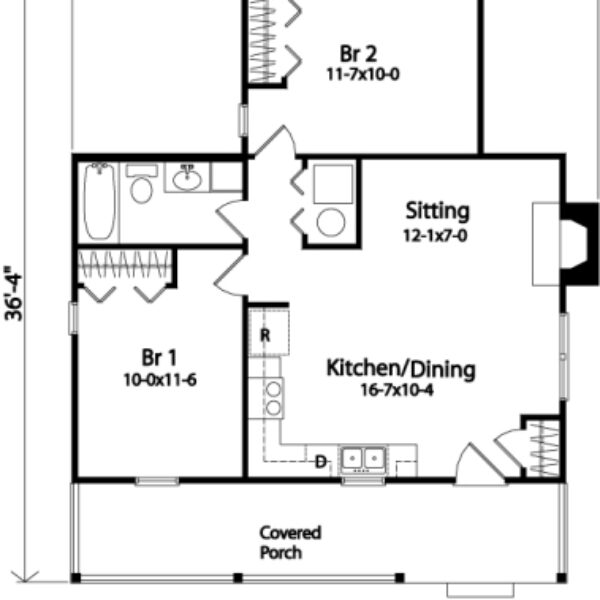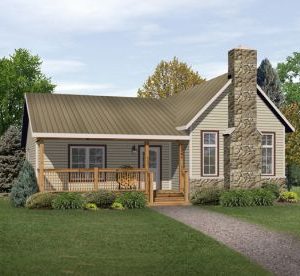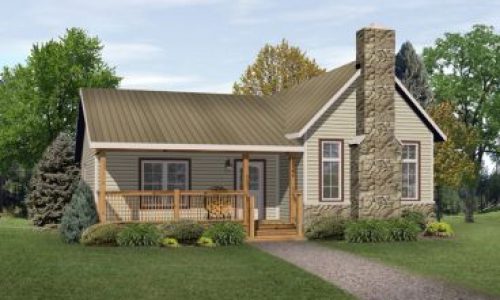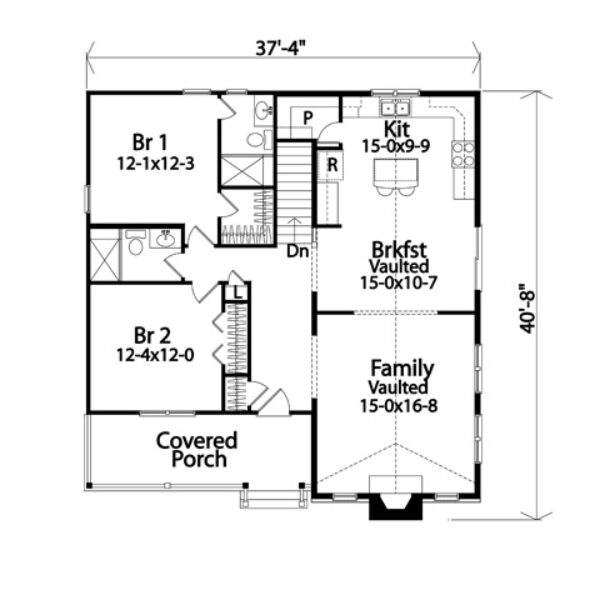Description
Cute little cottage plans would be ideal for a starter home or aging parents looking to downsize. All of the doors are at least 32″ wide for easier passage for walkers if needed. The fireplace can be seen and enjoyed from the sitting room and kitchen/breakfast area.
Details
Beds
1
Sqft
664
Baths Full
1
Levels
1
Sqft Floors
First Floor:664
Exterior Wall
2x4
Roof Framing
Truss
House Dimensions
Width: 24'0"
Depth: 36'8"
Approx. Height: 16'5"
Roof Pitch
7/12 Main Roof
Ceiling Height
First Floor 8-0
Features
Foundation
Crawl space
Bedroom Features
Main floor master bedroomWalk-in closet
Kitchen Features
Breakfast area/nook
Interior Features
Open floor plan
Exterior Features
Covered front porch
Special Features
Fireplace

