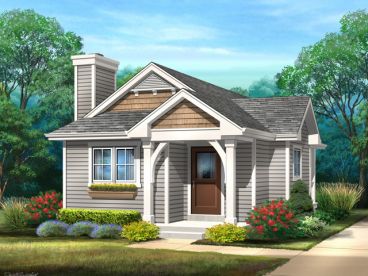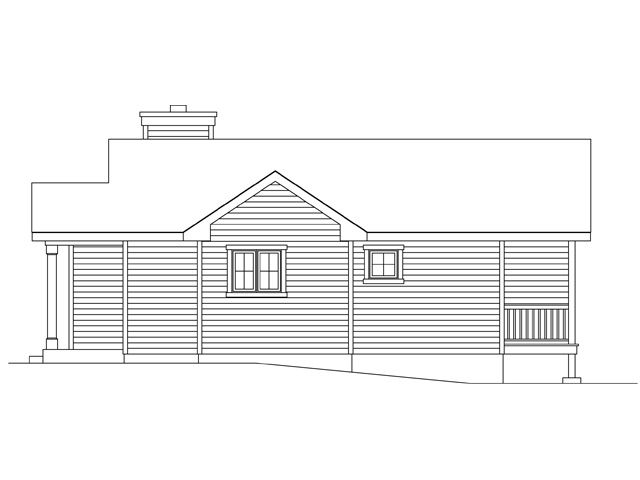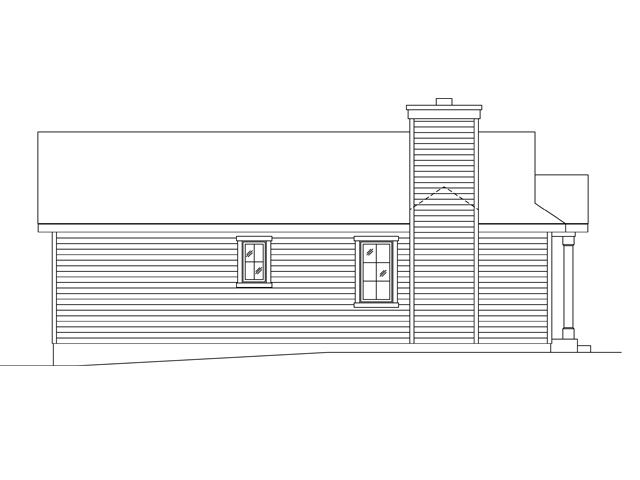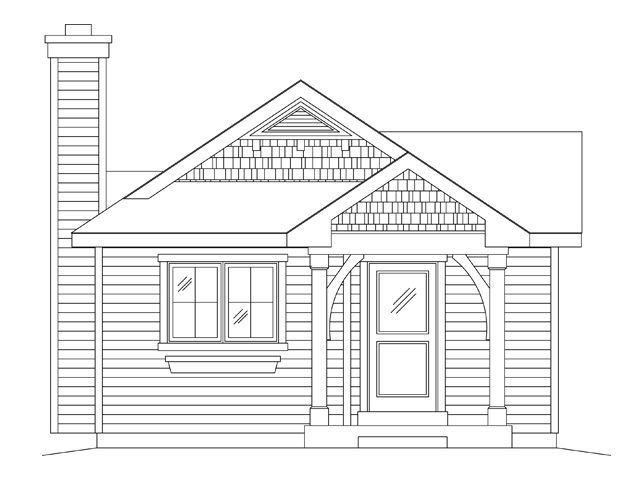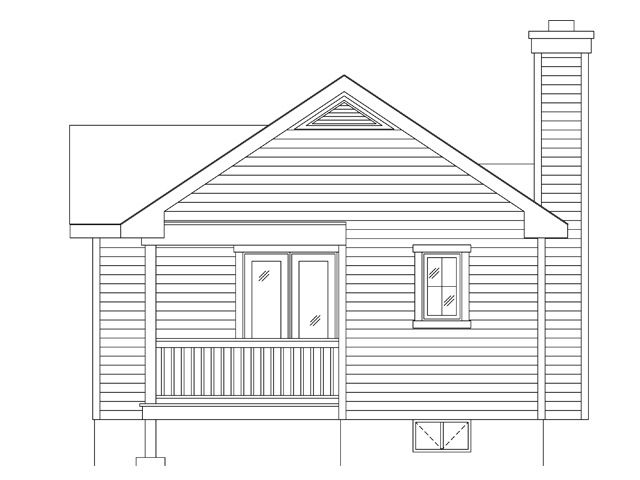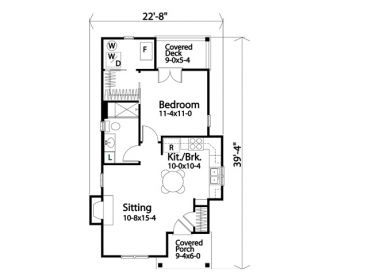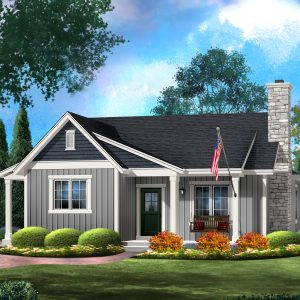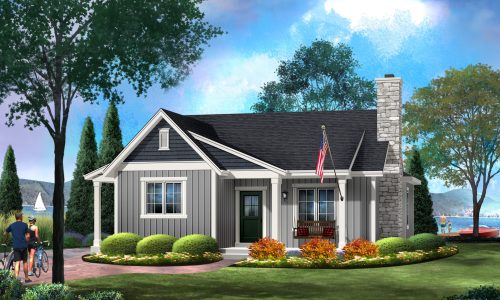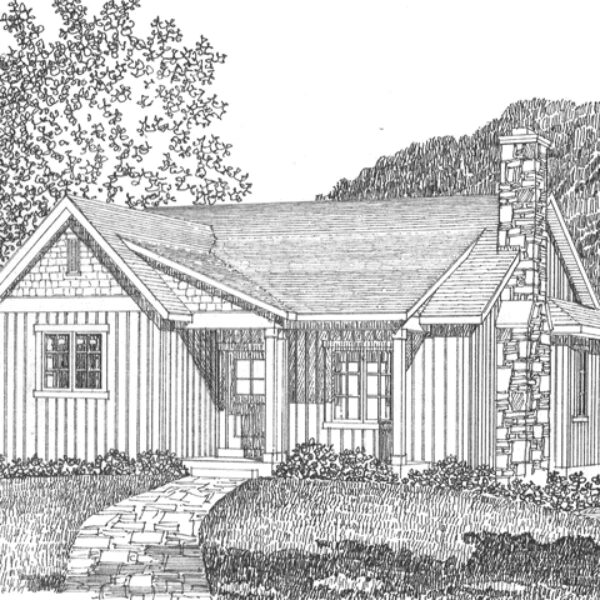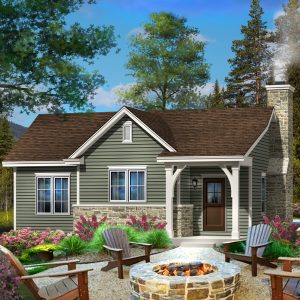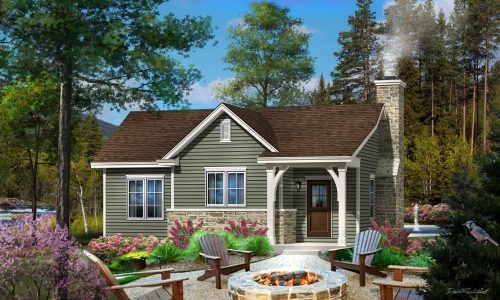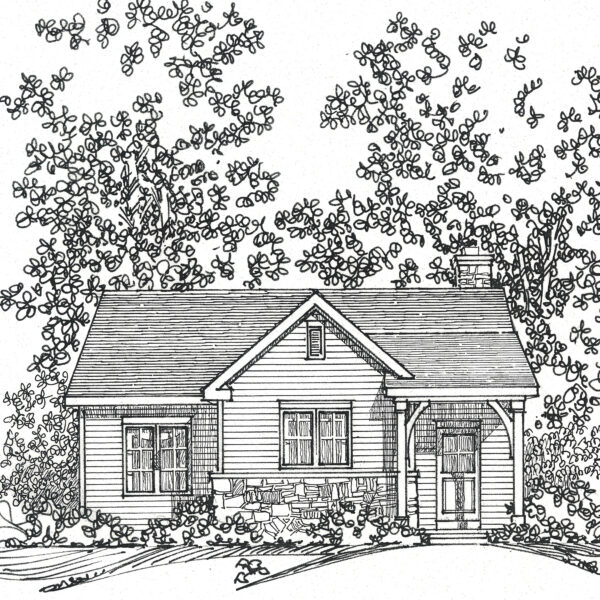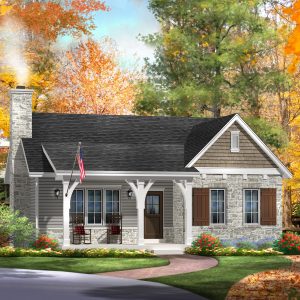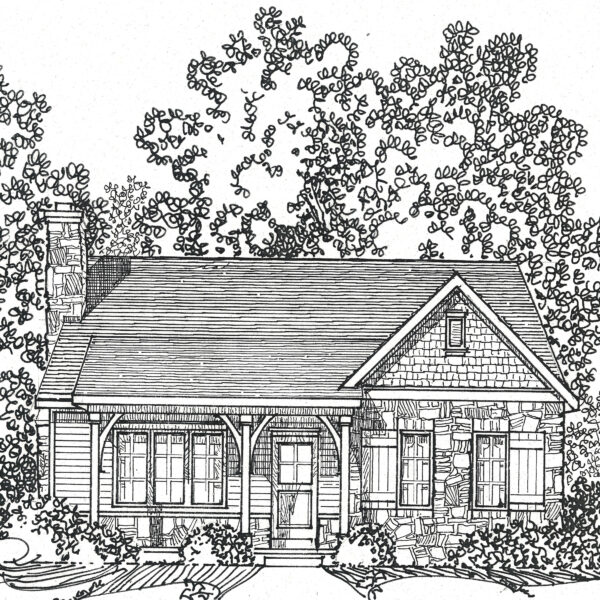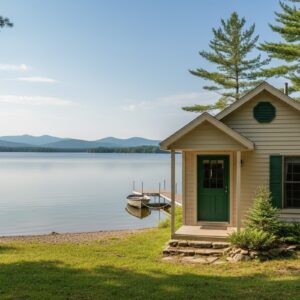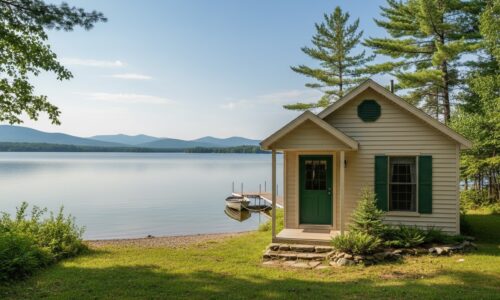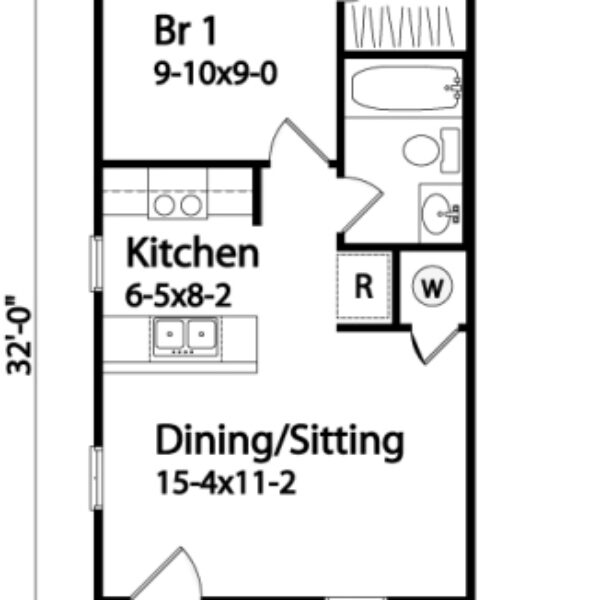Description
This little house is one of my favorites of a series of small homes I designed with an individual, newly weds or elderly couples in mind. It is small, practical, functional and has all of the desired amenities. The stylish covered front porch welcomes you into the sitting room graced with a fireplace that can be seen and enjoyed from the eat-in kitchen. The bedroom has a walk in closet and a small private covered porch off the back. This small plan also has a separate laundry and utility room conveniently located near the bedroom.
Details
Beds
1
Sqft
644
Baths Full
1
Baths Half
0
Levels
1
Exterior Wall
2x4
Roof Framing
Truss
House Dimensions
Width: 22'8"
Depth: 39'4"
Approx. Height: 16'8"
Roof Pitch
8/12 Main
Ceiling Height
1st Floor 8-0
Features
Foundation
Crawl space
Bedroom Features
Main floor master bedroomSitting areaWalk-in closet
Exterior Features
Covered rear porchCovered front porch
Special Features
Fireplace

