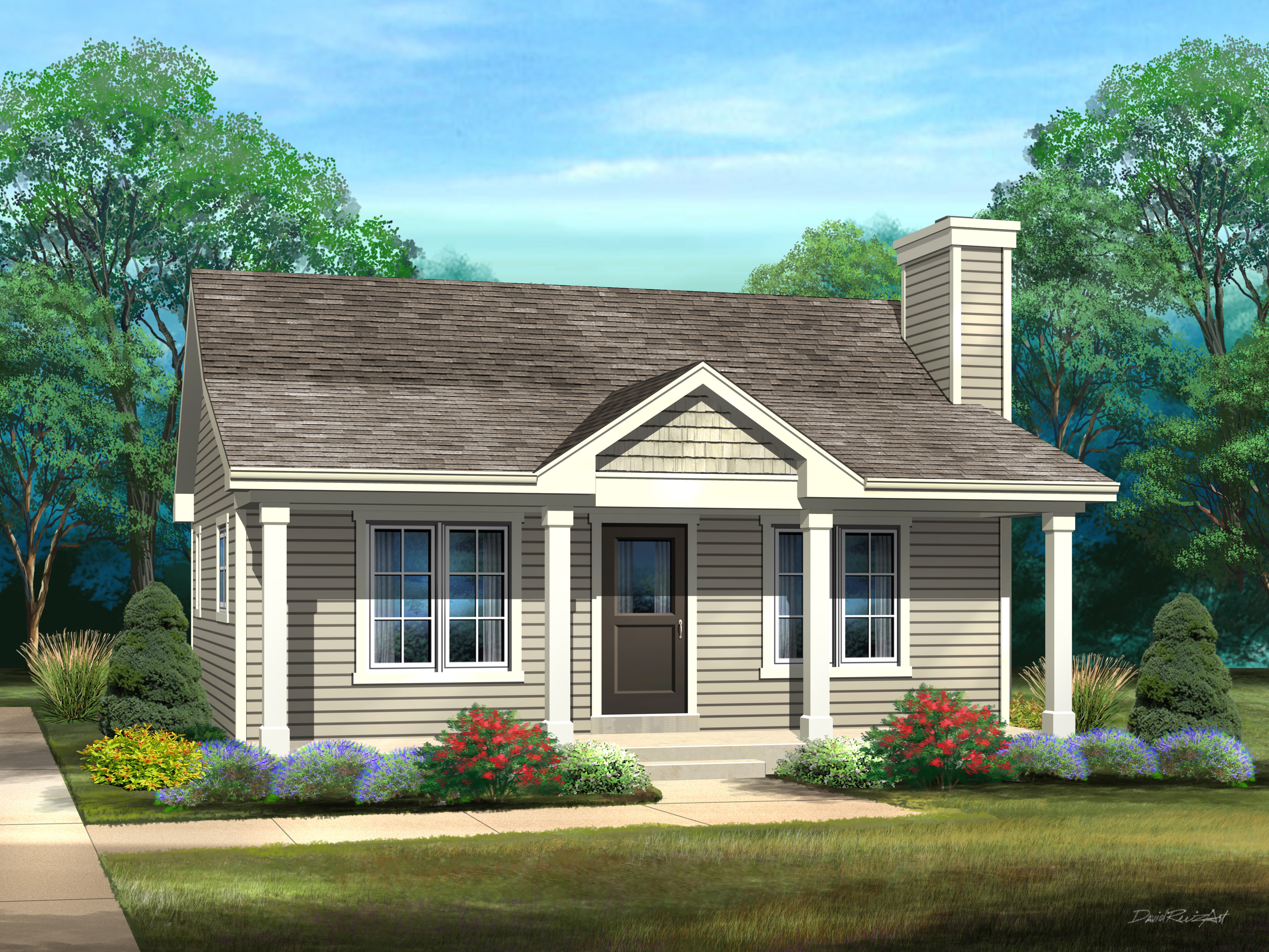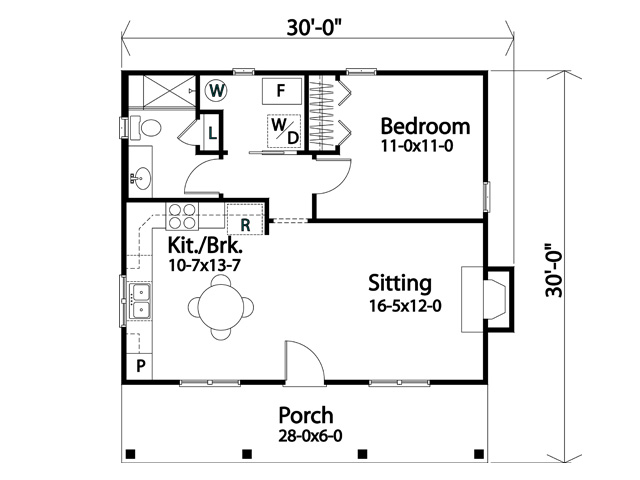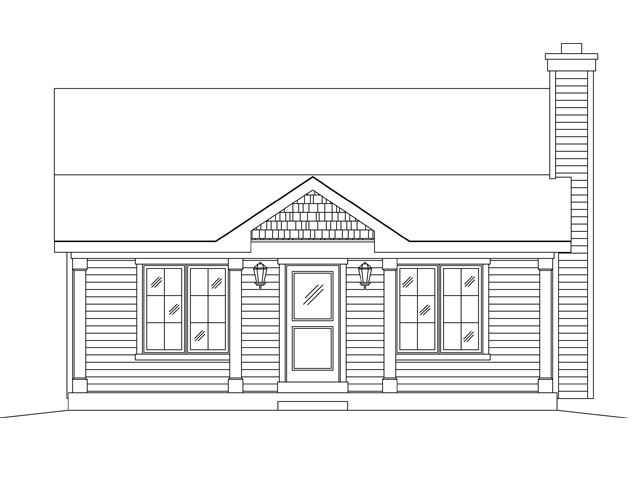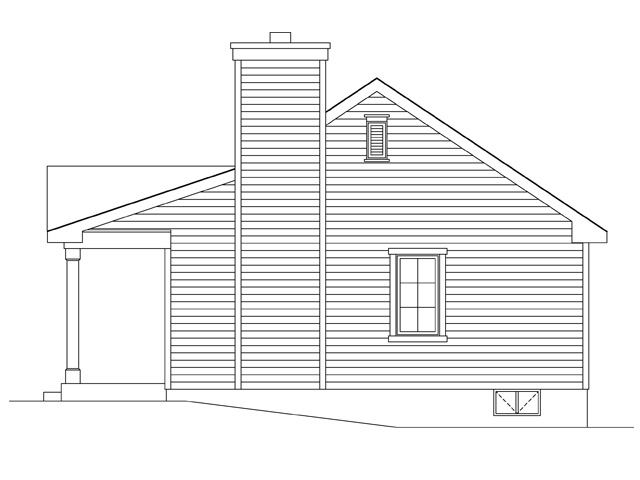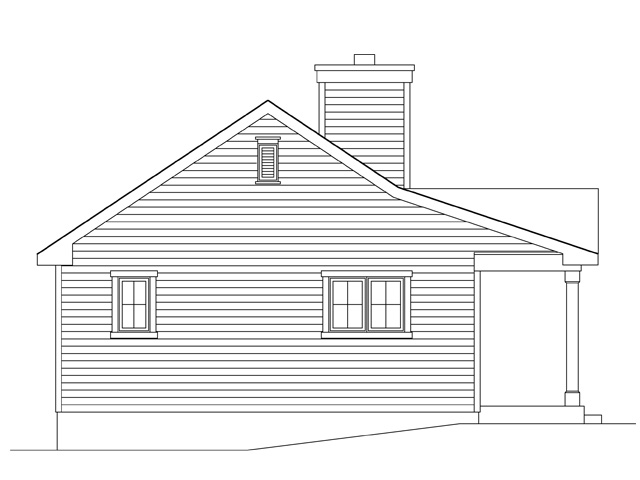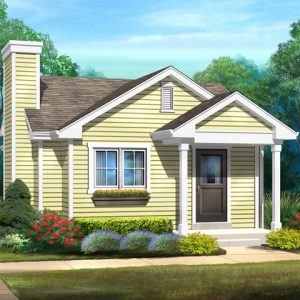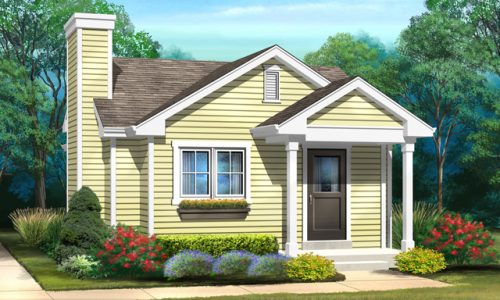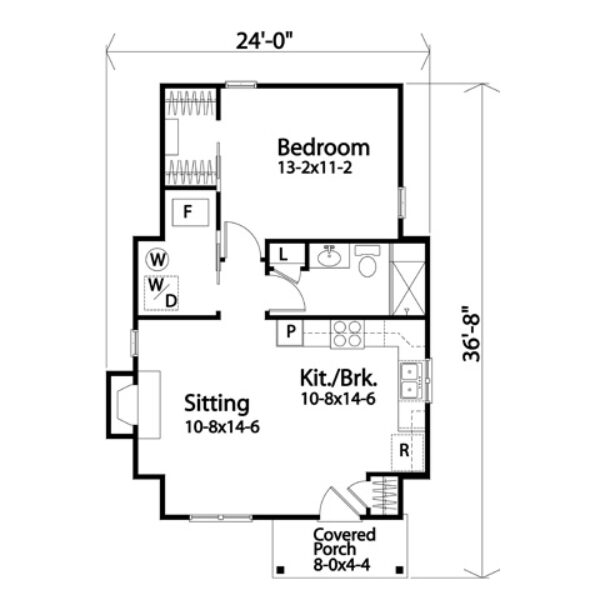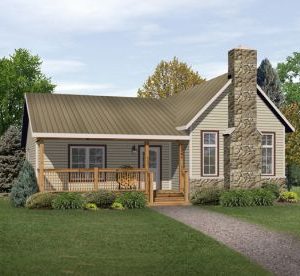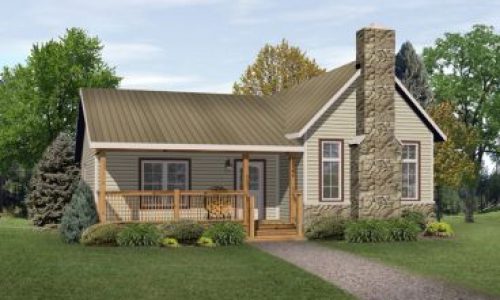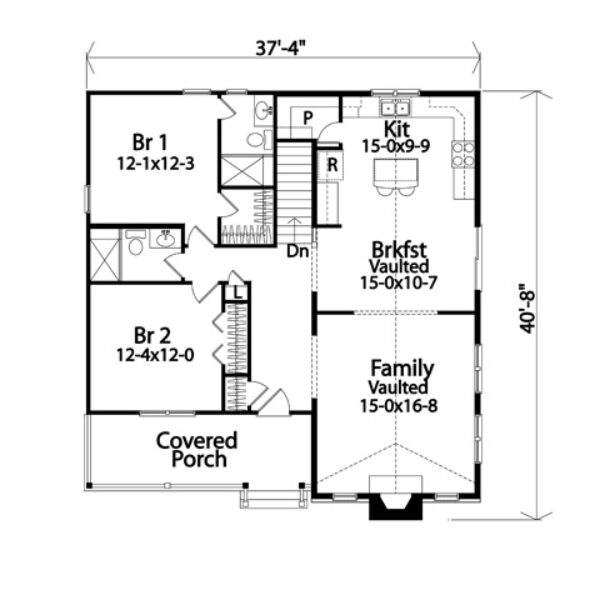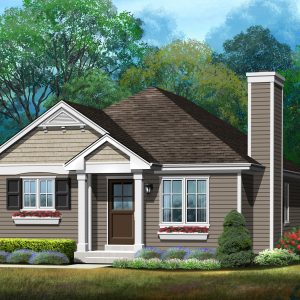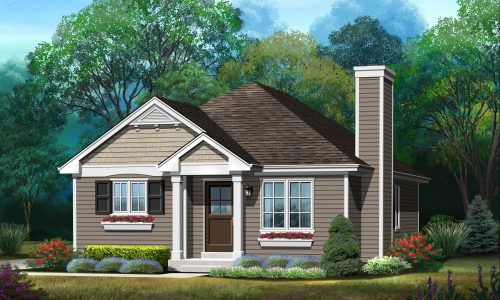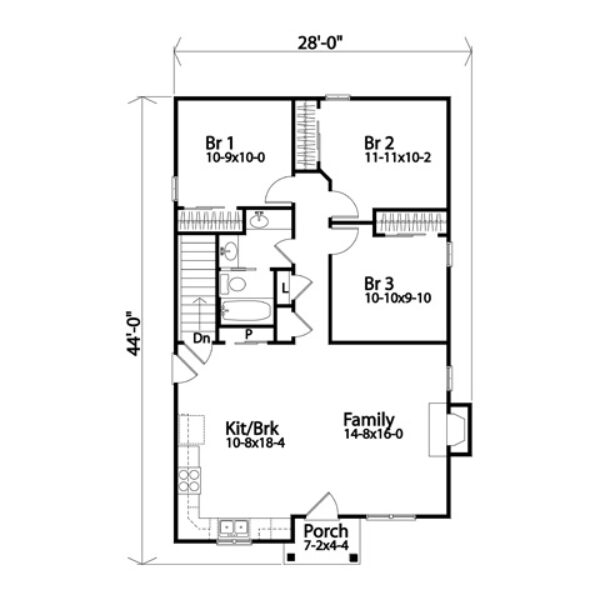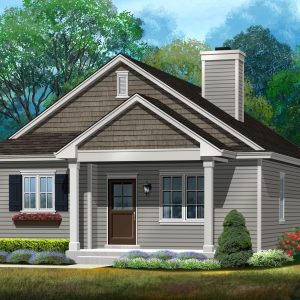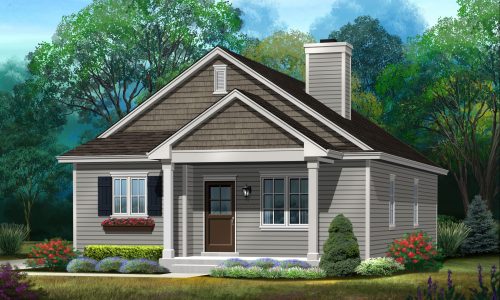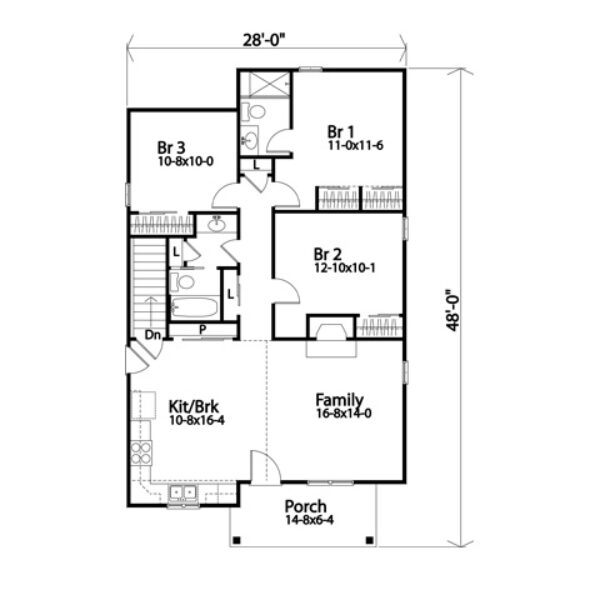Description
Picture yourself sitting on the covered porch of this tiny house watching the sunset over your own lake. Yes, this is listed in the “vacation Home” category, but there is no need to limit yourself. This could be lived in year round and it would be great for a guest house or rental unit. This little floor plan is open and spacious with a fireplace, full length covered porch, separate bedroom and efficiency washer and dryer in the utility room.
Details
Beds
1
Sqft
692
Baths Full
1
Levels
1
Sqft Floors
First Floor:692
Exterior Wall
2x4
Roof Framing
Truss
House Dimensions
Width: 30'0"
Depth: 30'0"
Approx. Height: 18'6"
Roof Pitch
8/12 Main Roof
4/12 Porch Roof
Ceiling Height
First Floor 8-0
Features
Foundation
Crawl space
Bedroom Features
Main floor master bedroom
Kitchen Features
Breakfast area/nook
Interior Features
LaundryOpen floor plan
Exterior Features
Covered front porch
Special Features
Fireplace


