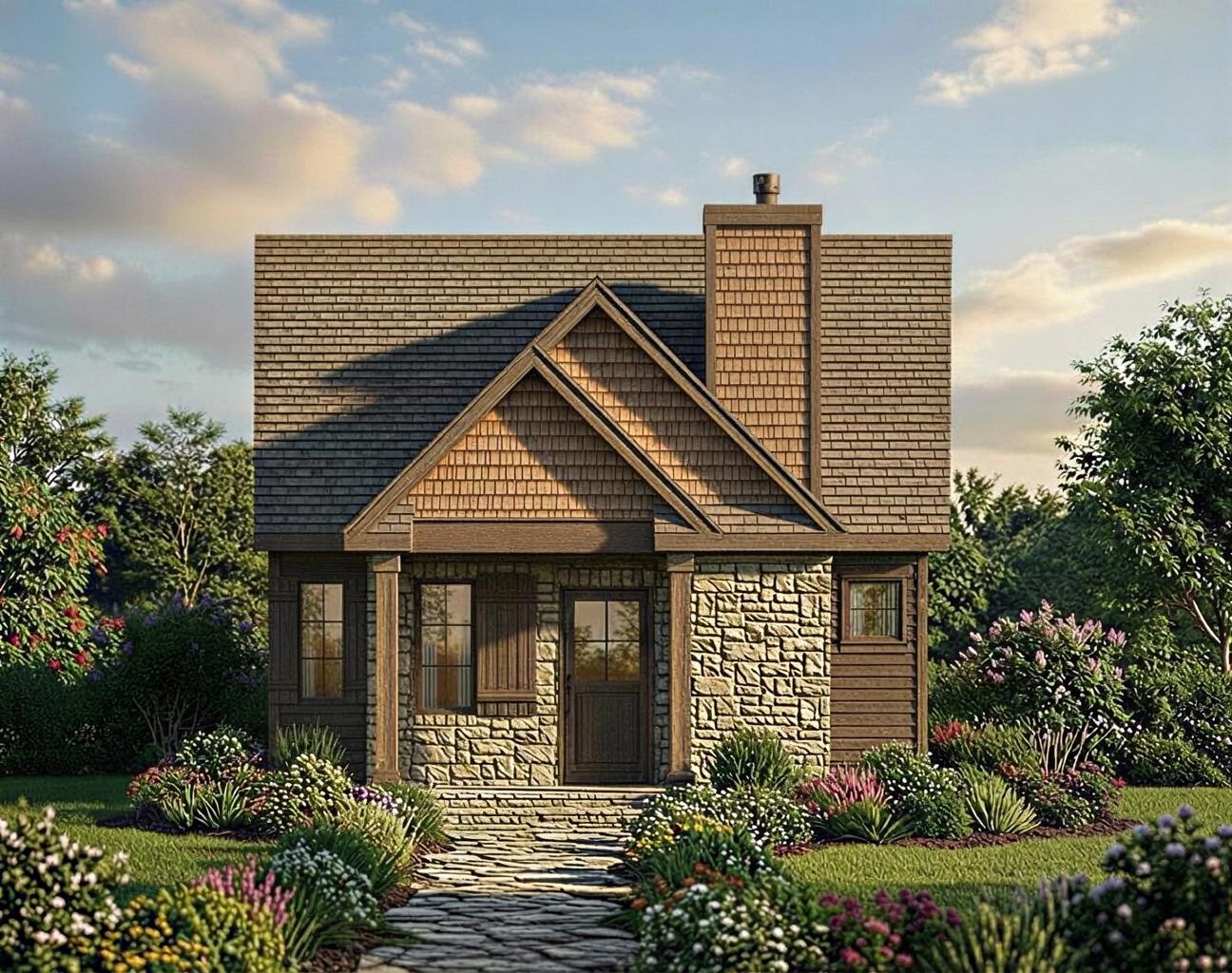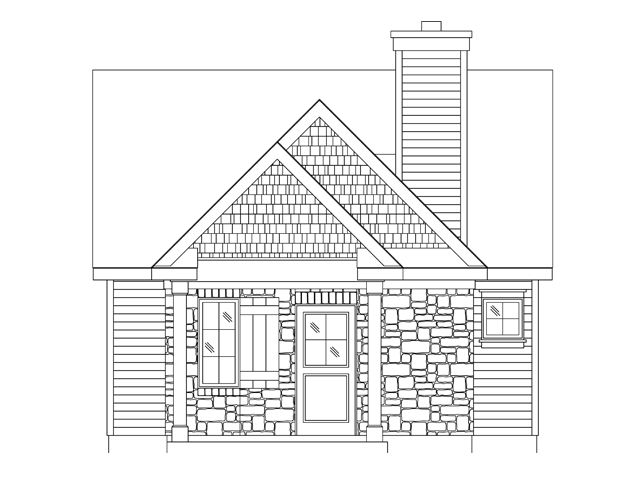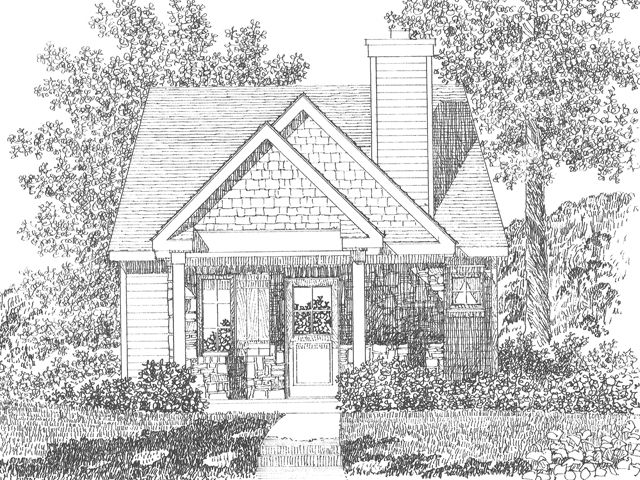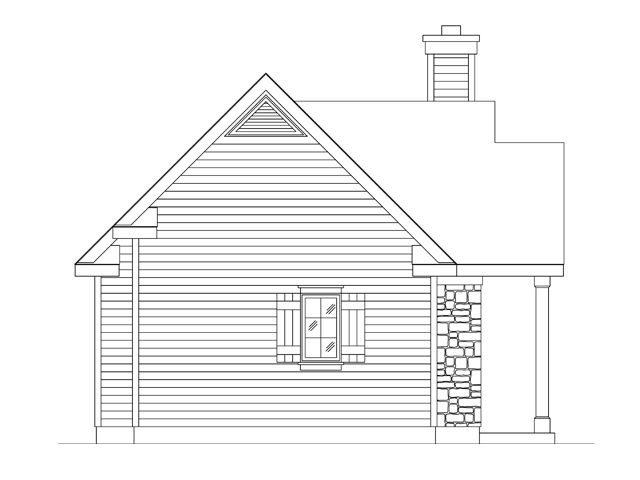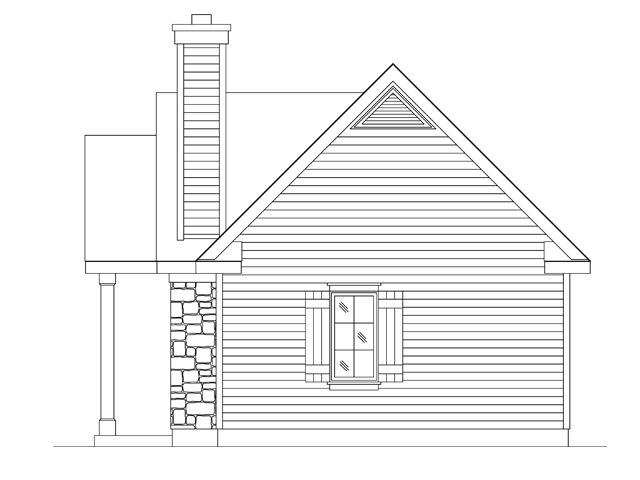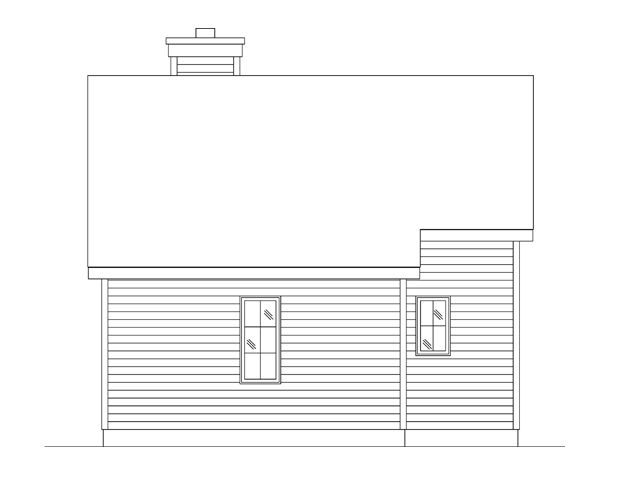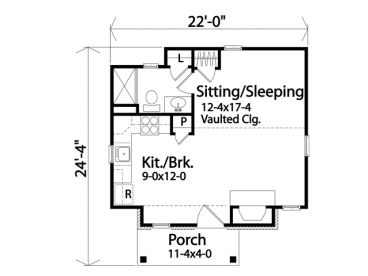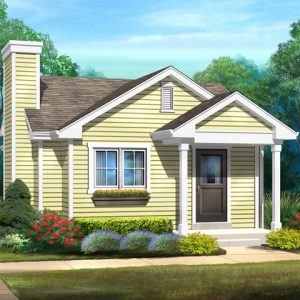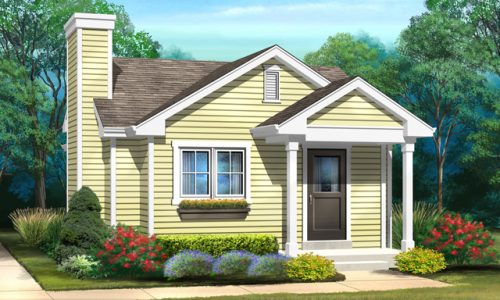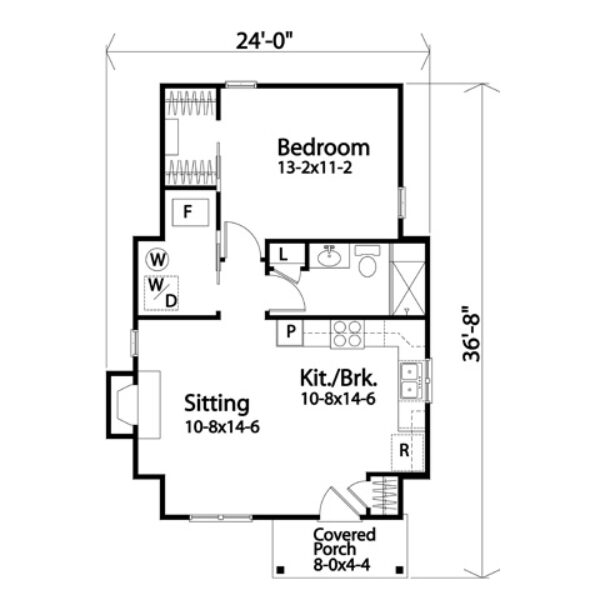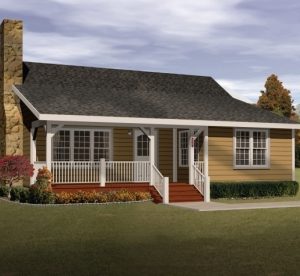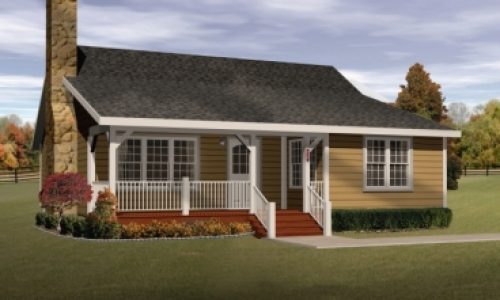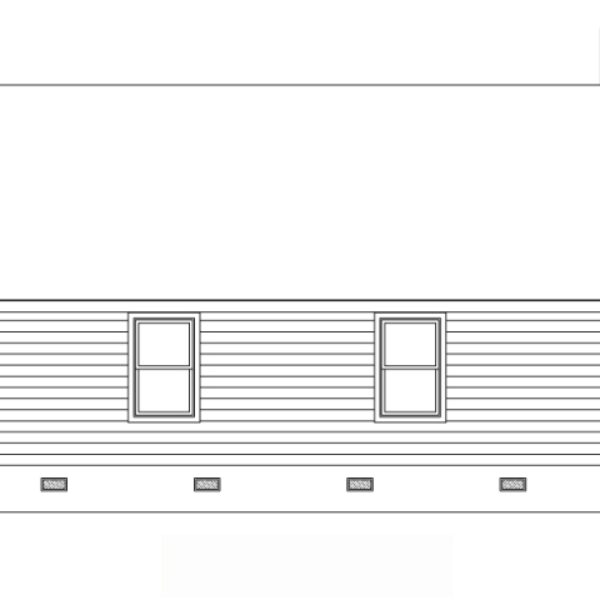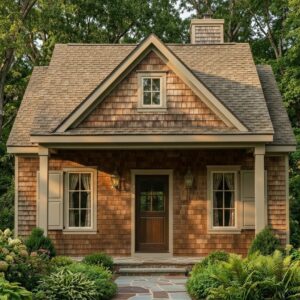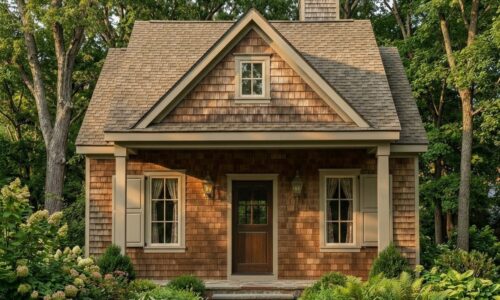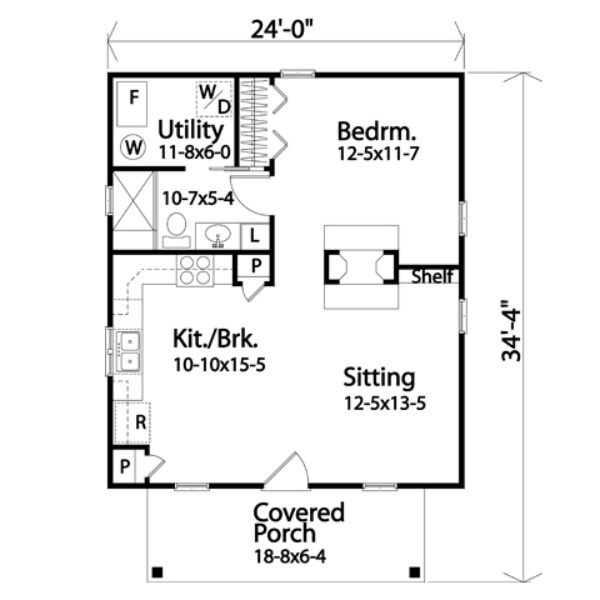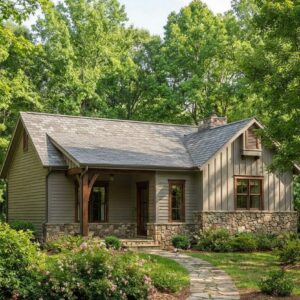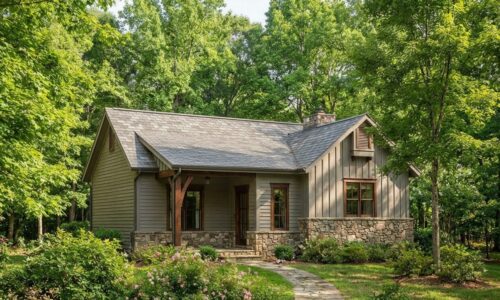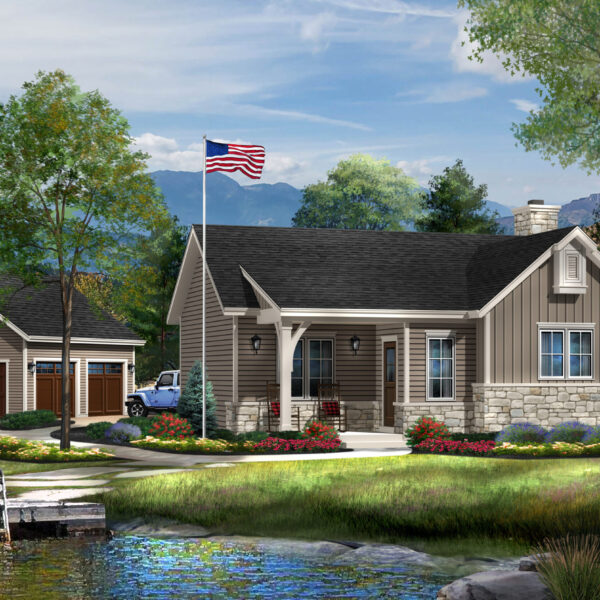Description
Quaint little cottage style plan would be ideal for a quest house or elderly parents. While it is a small house plan, it lives bigger with an open floor plan with a fireplace visible from each room. The vaulted ceiling allows for the furnace and water heater to be above the bath area, so valuable floor plan space is not wasted for utilities.
Details
Beds
0
Sqft
421
Baths Full
1
Levels
1
Exterior Wall
2x4
Roof Framing
Truss
House Dimensions
Width: 22'0"
Depth: 24'4"
Approx. Height: 19'10"
Roof Pitch
12/12 Main
12/12 Front Gable
Ceiling Height
1st Floor 9-0
Features
Foundation
Slab on Grade
Interior Features
Vaulted/volume ceilingOpen floor plan
Exterior Features
Covered front porch
Special Features
Fireplace

