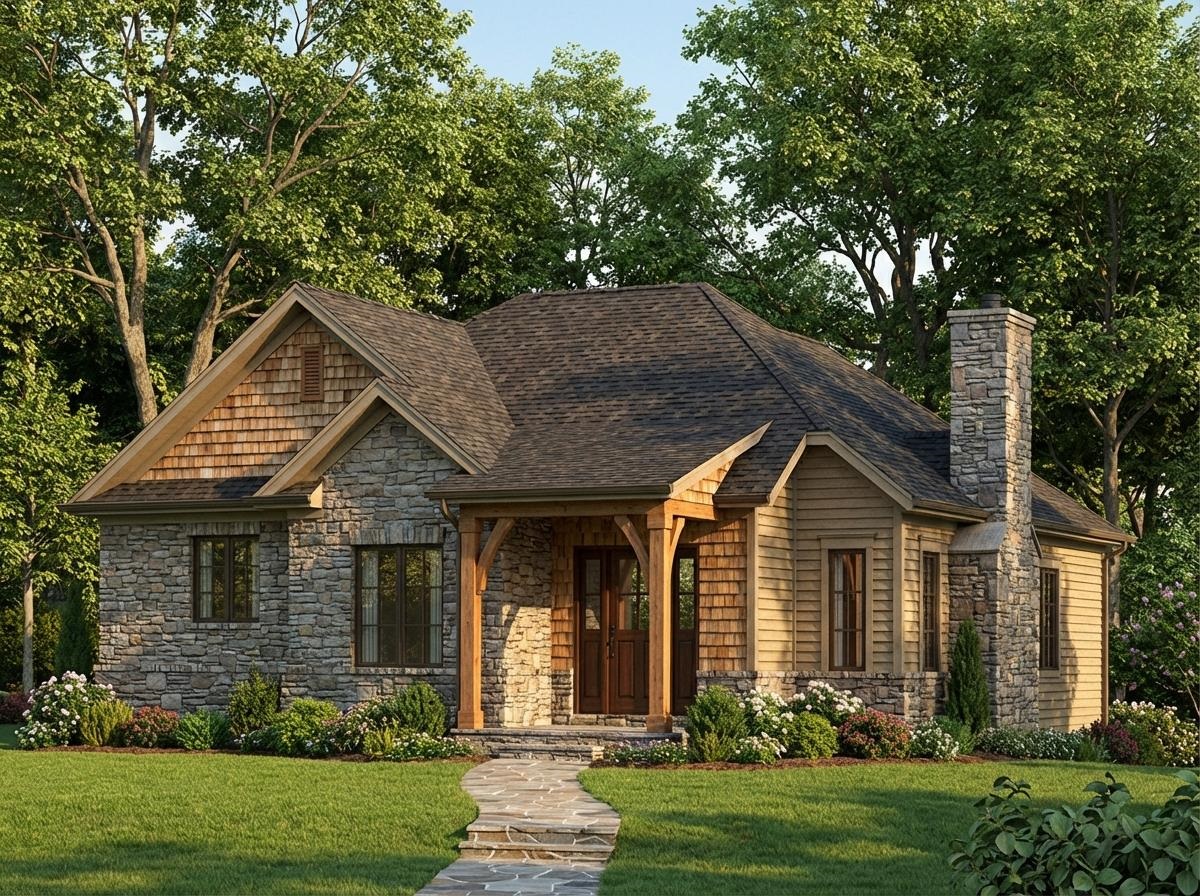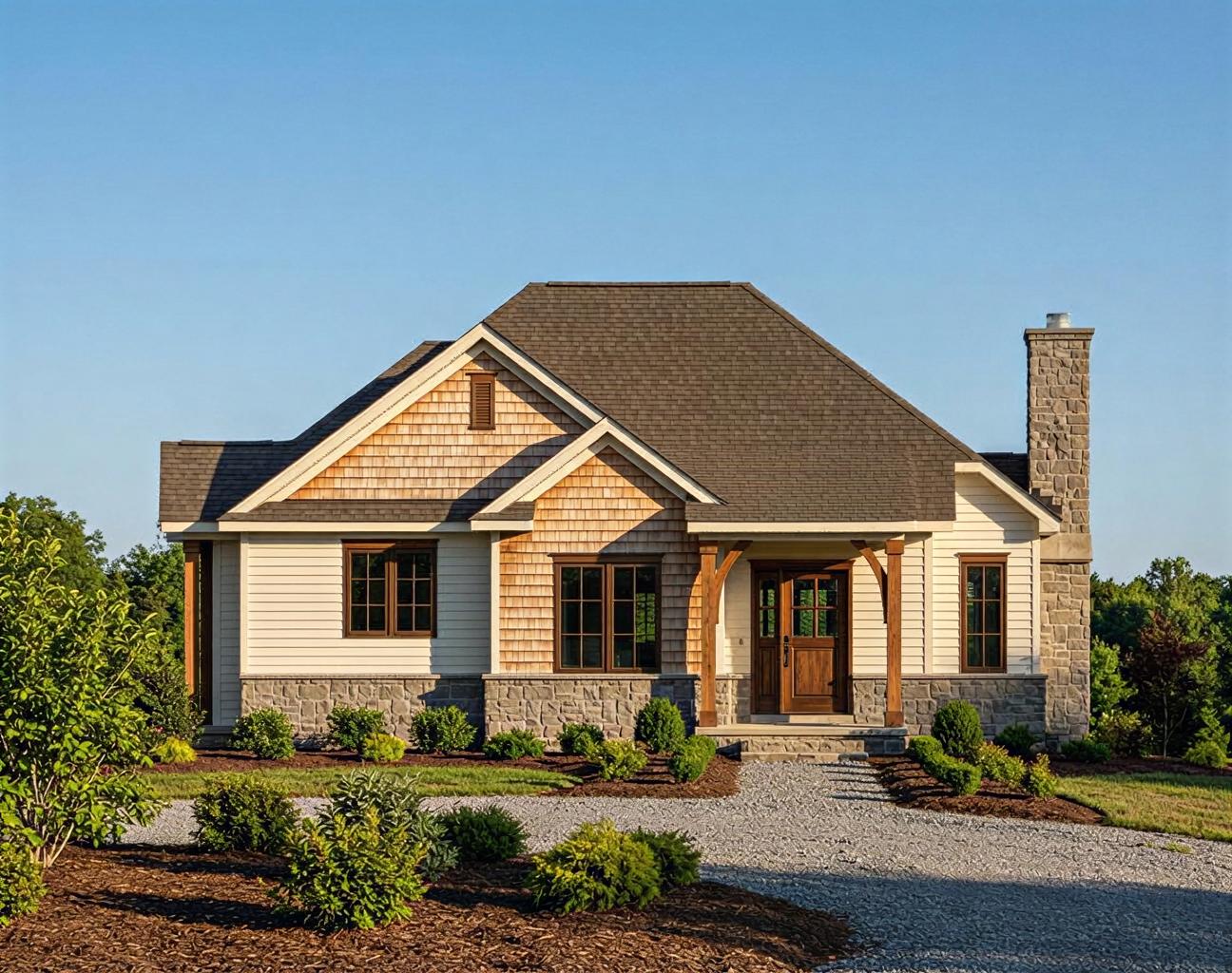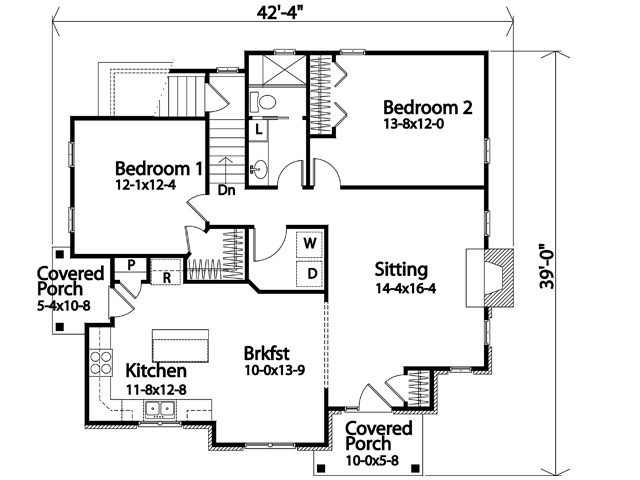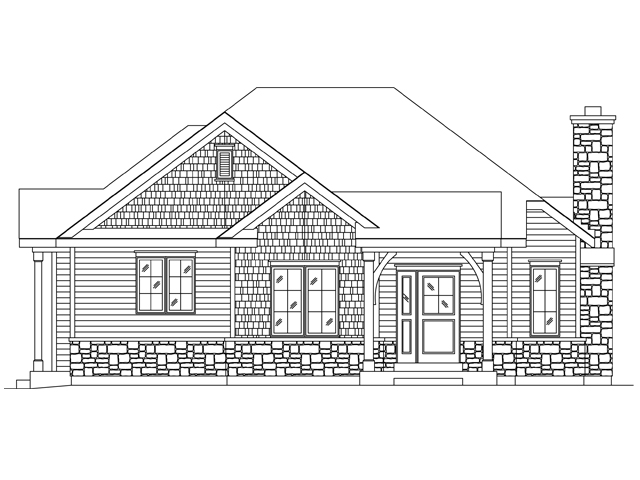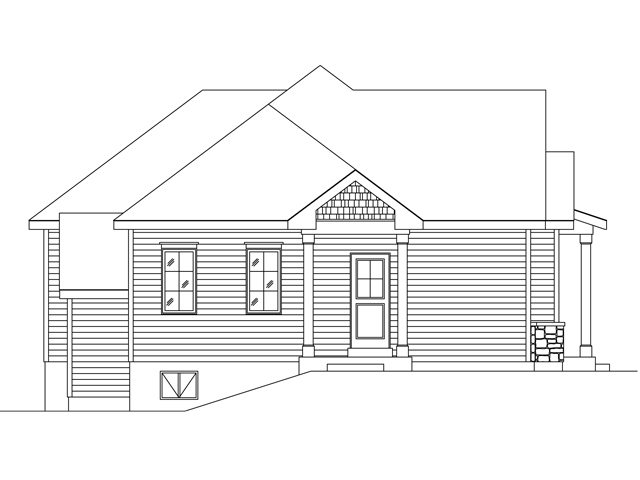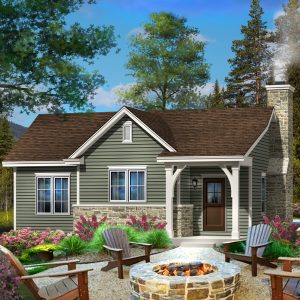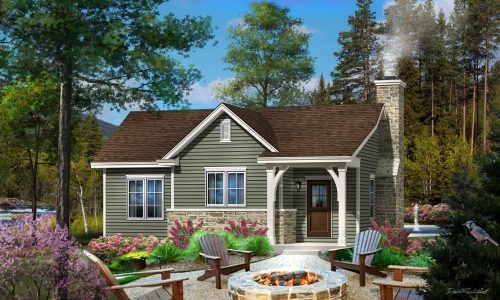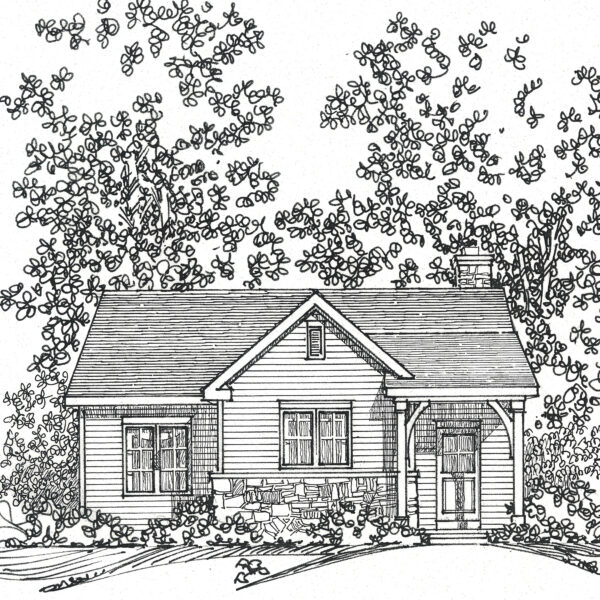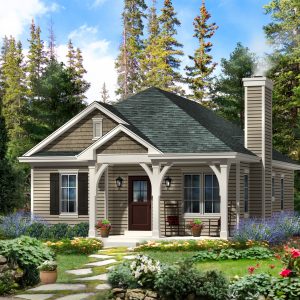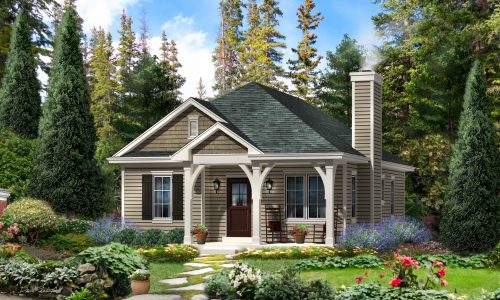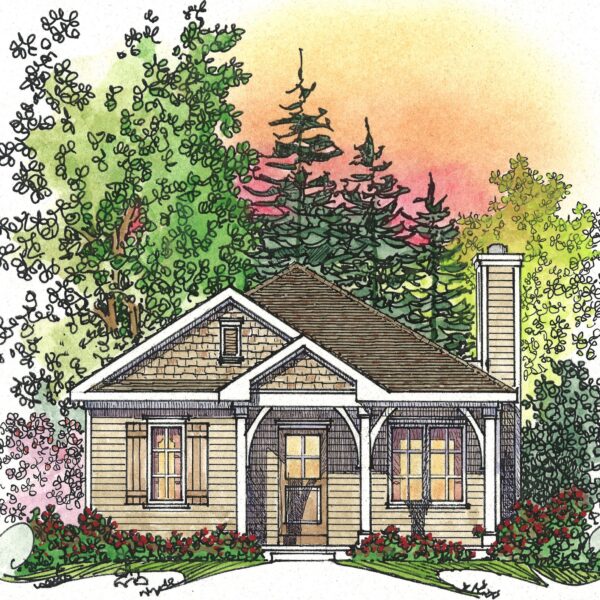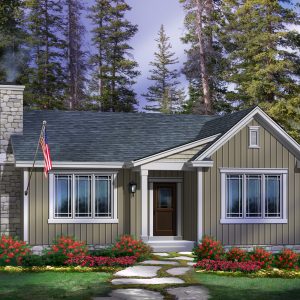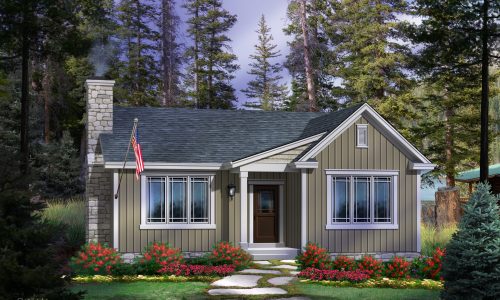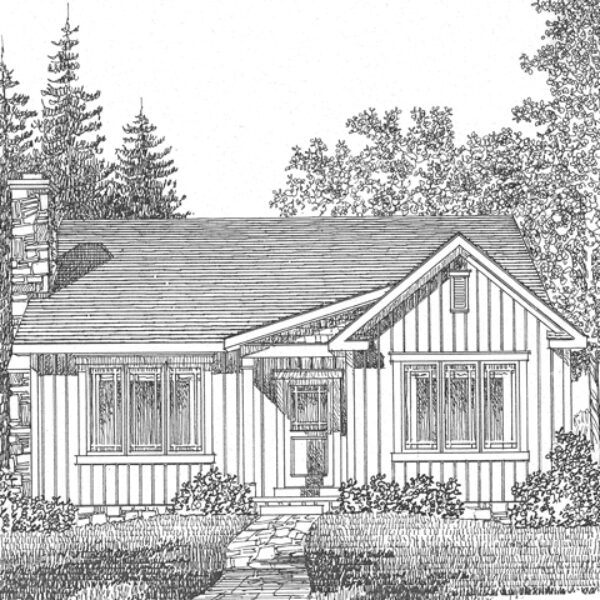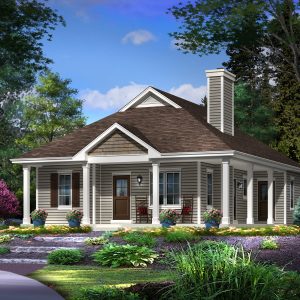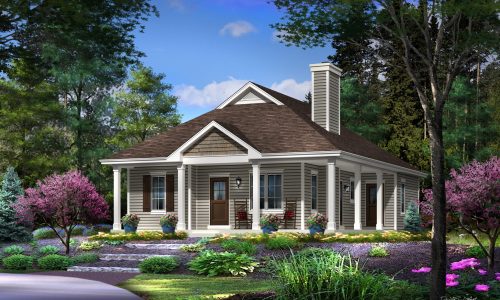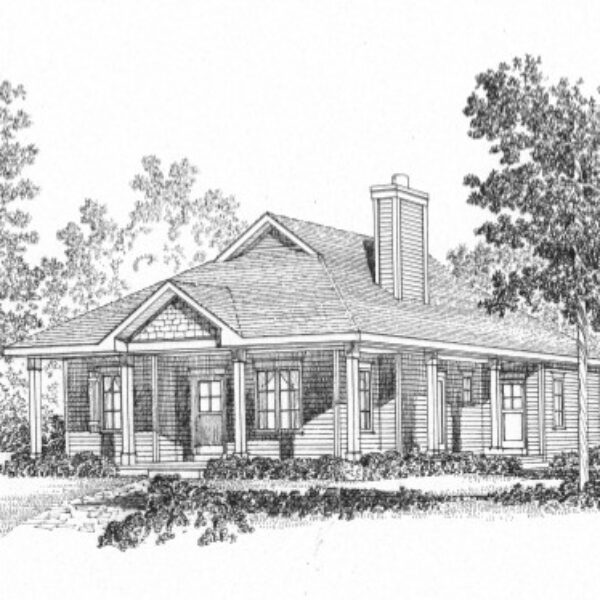Description
This unique cottage plan has a lot to offer, efficiently arranged in a small footprint. There are two covered porches, one in front and the other on the side. The sitting room has a stone fireplace and the two bedrooms are separated by the bath and basement stairs.
Details
Beds
1
Sqft
1197
Baths Full
1
Levels
1
Sqft Floors
First Floor:1197
Exterior Wall
2x4
Roof Framing
Truss
House Dimensions
Width: 42'4"
Depth: 39'0"
Approx. Height: 21'9"
Roof Pitch
9/12 Main Roof
4/12 Porch Roof
Ceiling Height
First Floor 9-0
Features
Foundation
Basement
Bedroom Features
Main floor master bedroomWalk-in closet
Kitchen Features
Breakfast area/nook
Interior Features
Laundry
Exterior Features
Covered rear porchCovered front porch
Special Features
Fireplace

