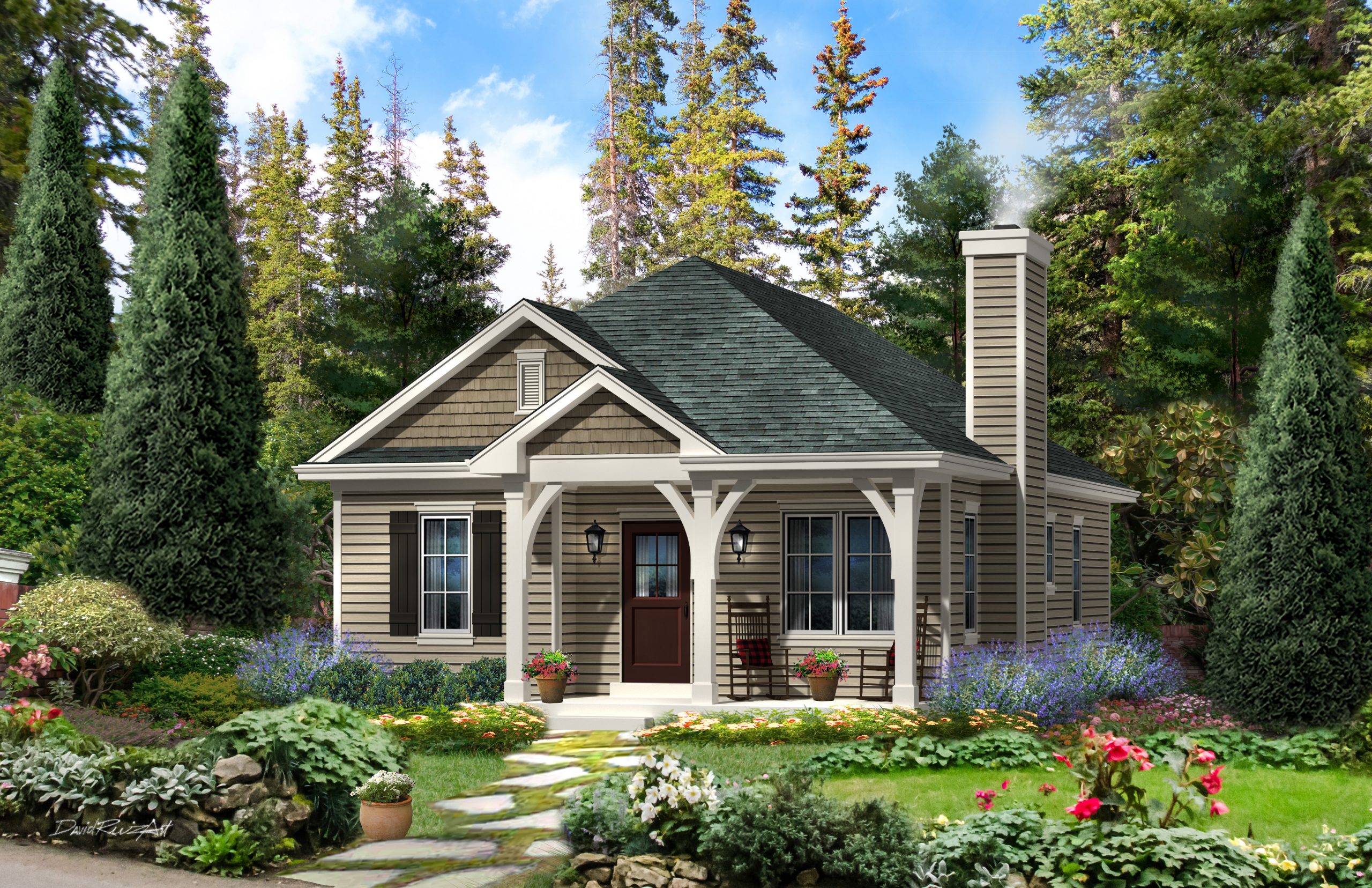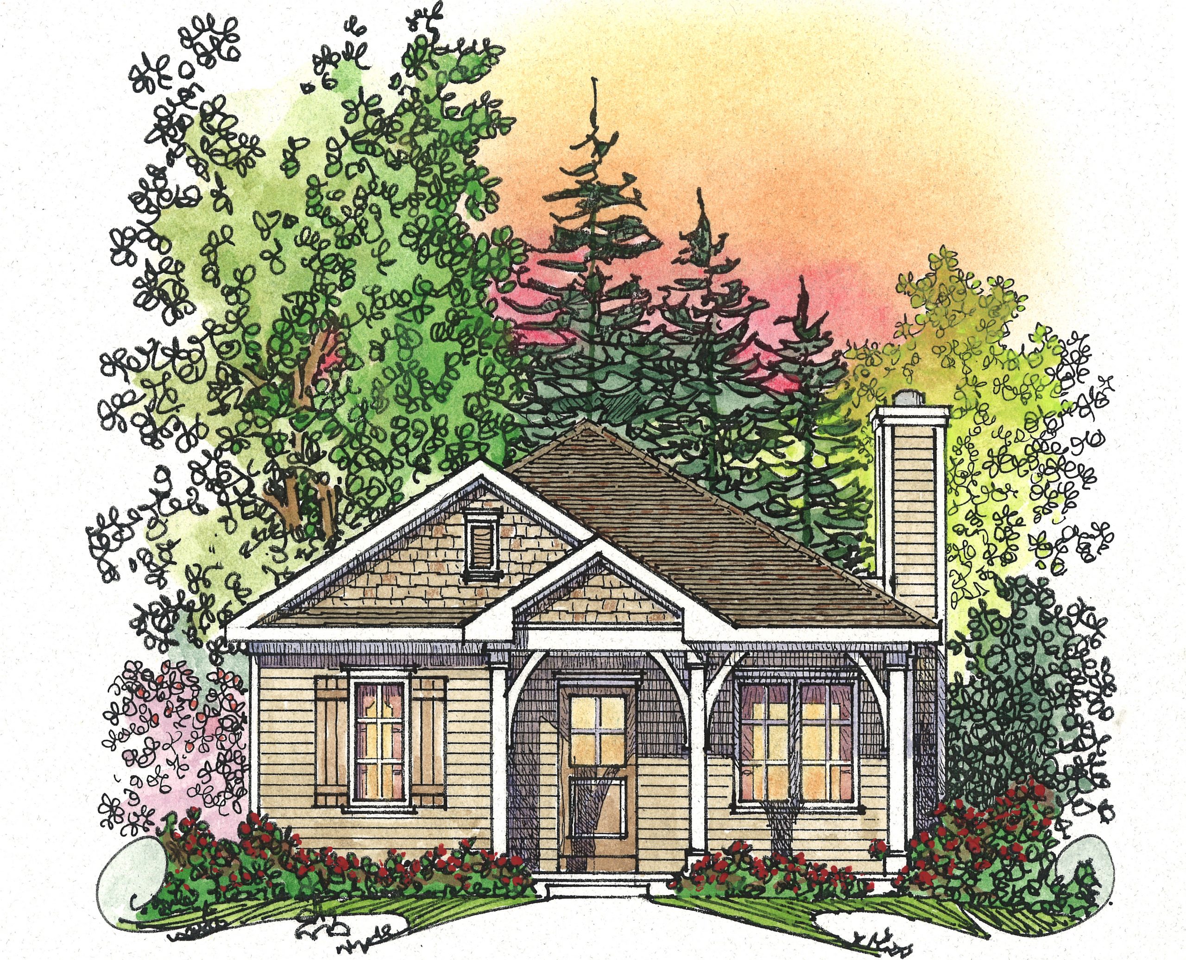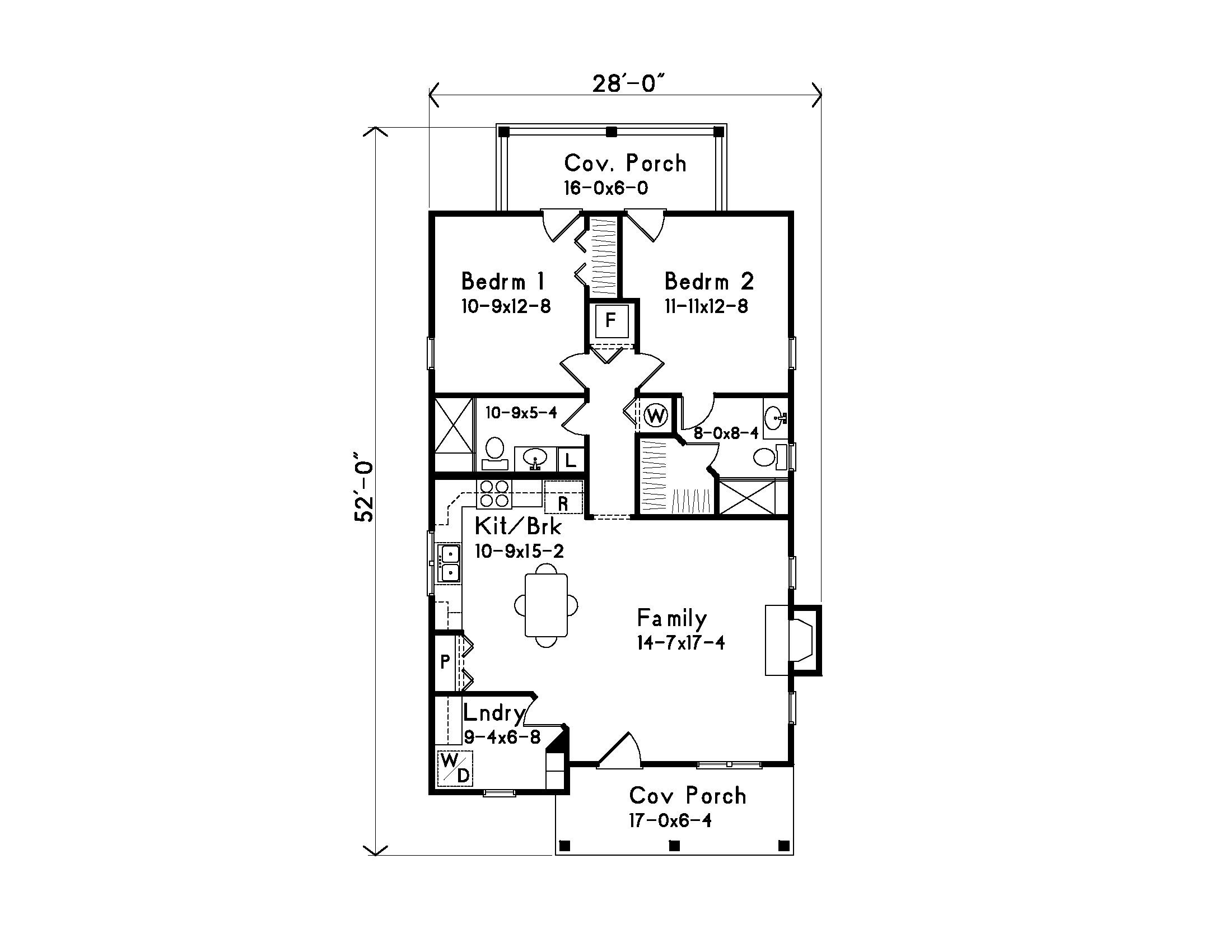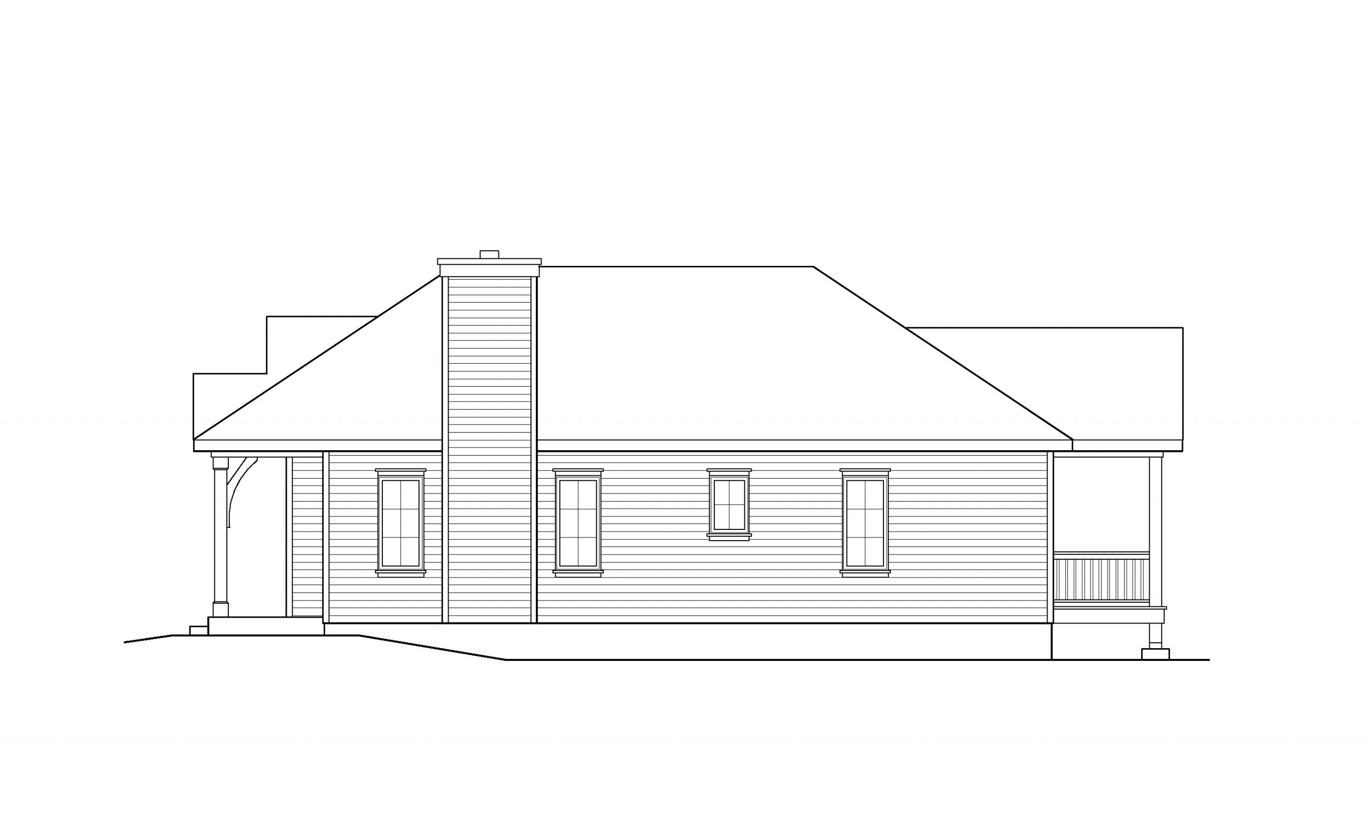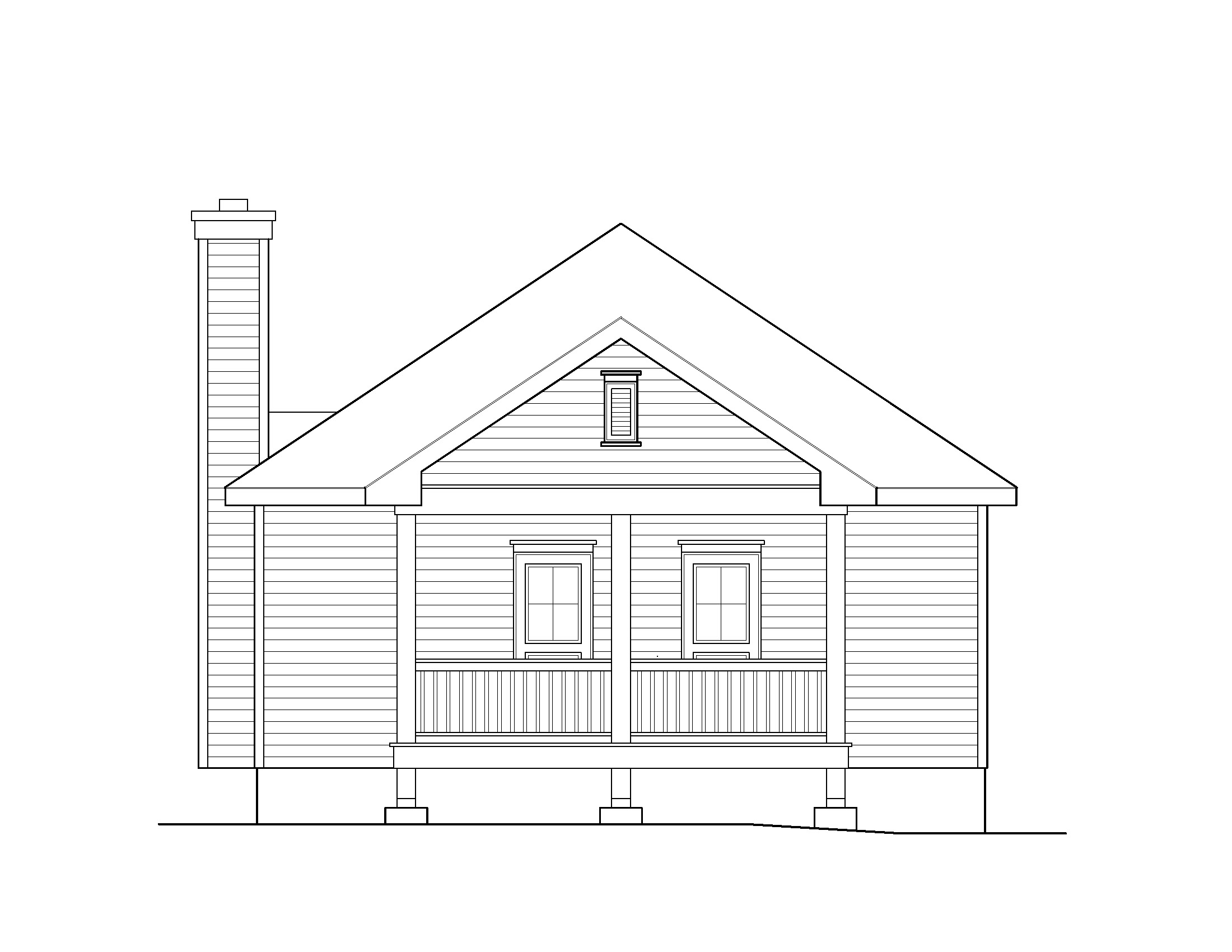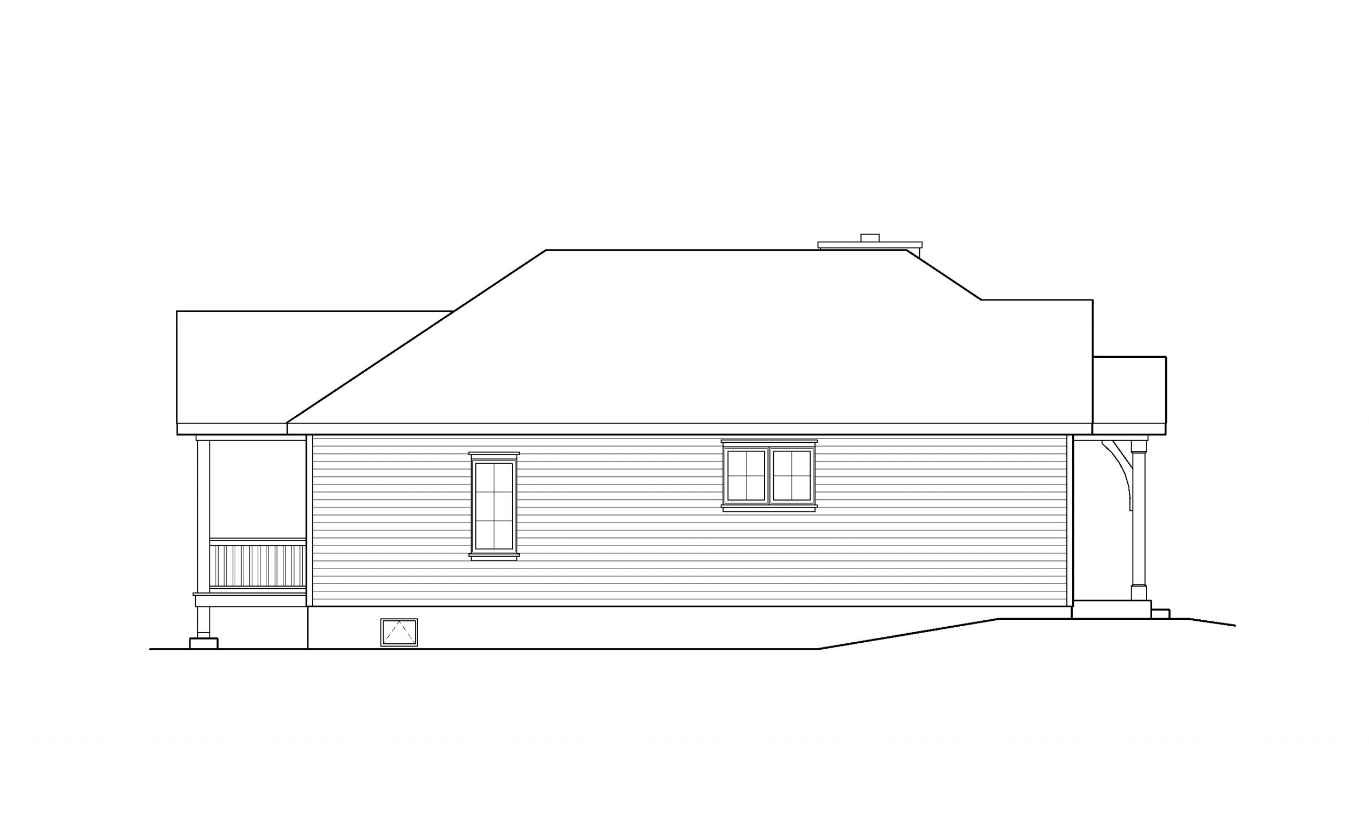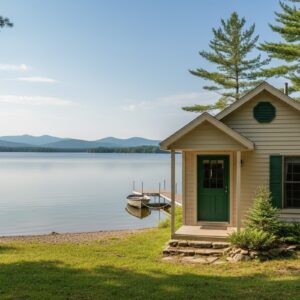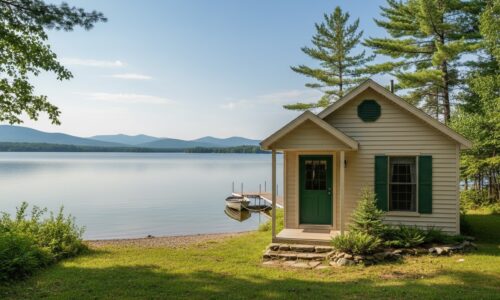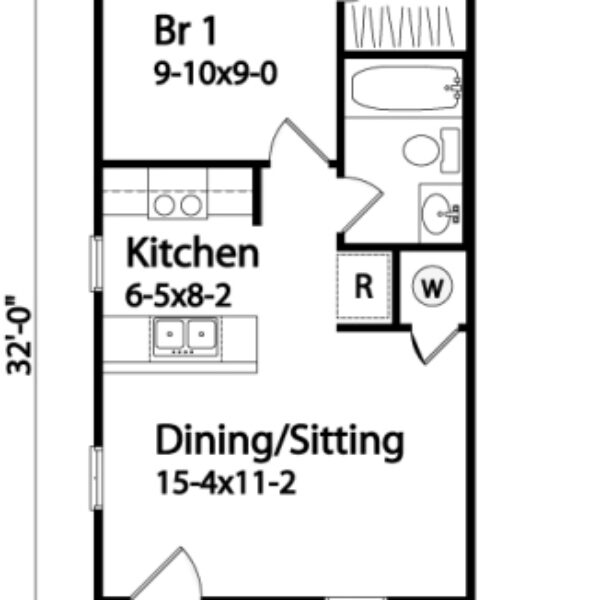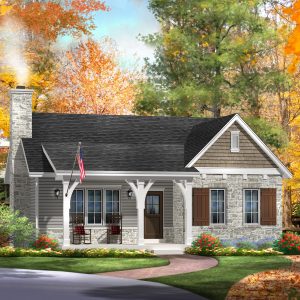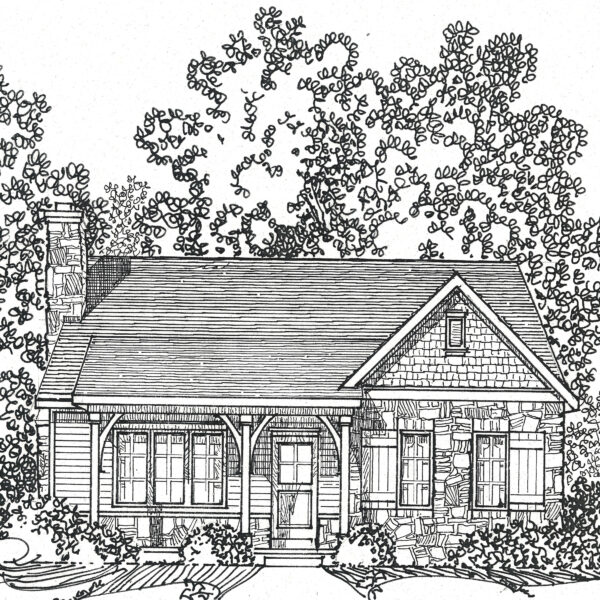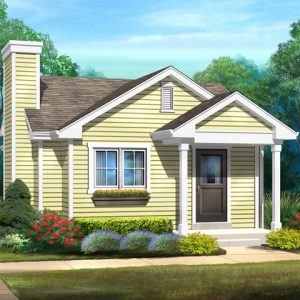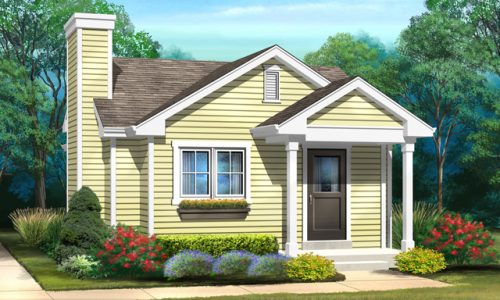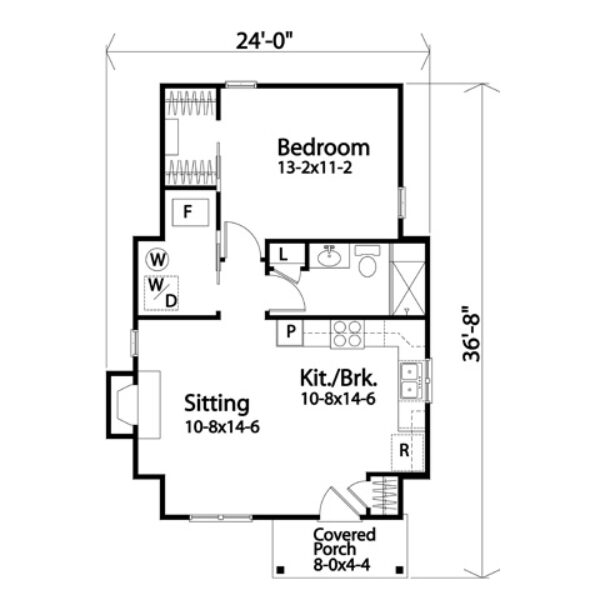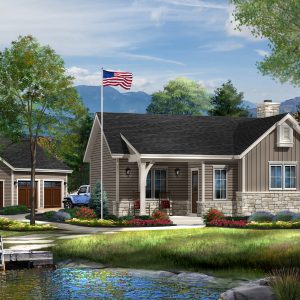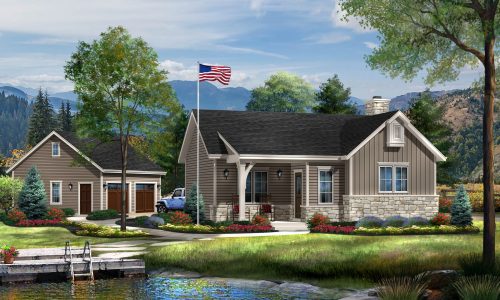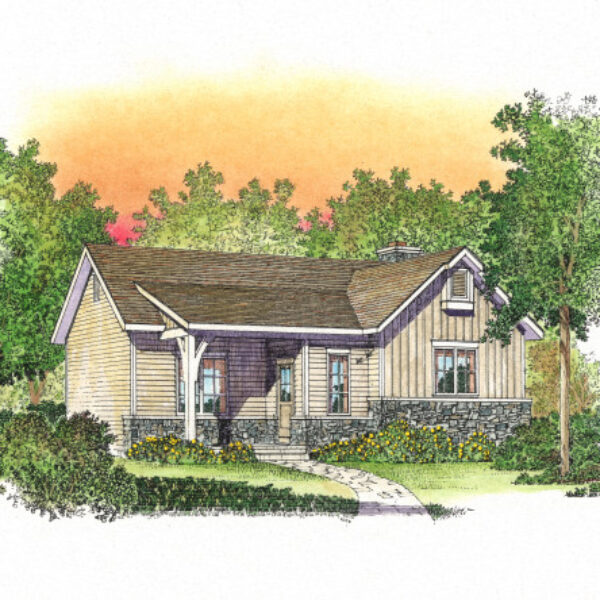Description
This is a very flexible small cottage plan in that it could be lived in part time or year round. The ornamental porch brackets add to it’s curb appeal and charm. Once inside, the public areas are wide open, while the two bedrooms and two baths are not far off, but discretely located towards the back. Each bedroom has access to the private rear covered porch.
Details
Beds
2
Sqft
1061
Baths Full
2
Levels
1
Sqft Floors
First Floor:1061
Exterior Wall
2x4
Roof Framing
Truss
House Dimensions
Width: 28'0"
Depth: 52'0"
Approx. Height: 20'2"
Roof Pitch
8/12 Main Roof
Ceiling Height
First Floor 9-0
Features
Foundation
Crawl space
Bedroom Features
Main floor master bedroomWalk-in closet
Kitchen Features
Breakfast area/nook
Interior Features
LaundryOpen floor plan
Exterior Features
Covered rear porchCovered front porch
Special Features
Fireplace

