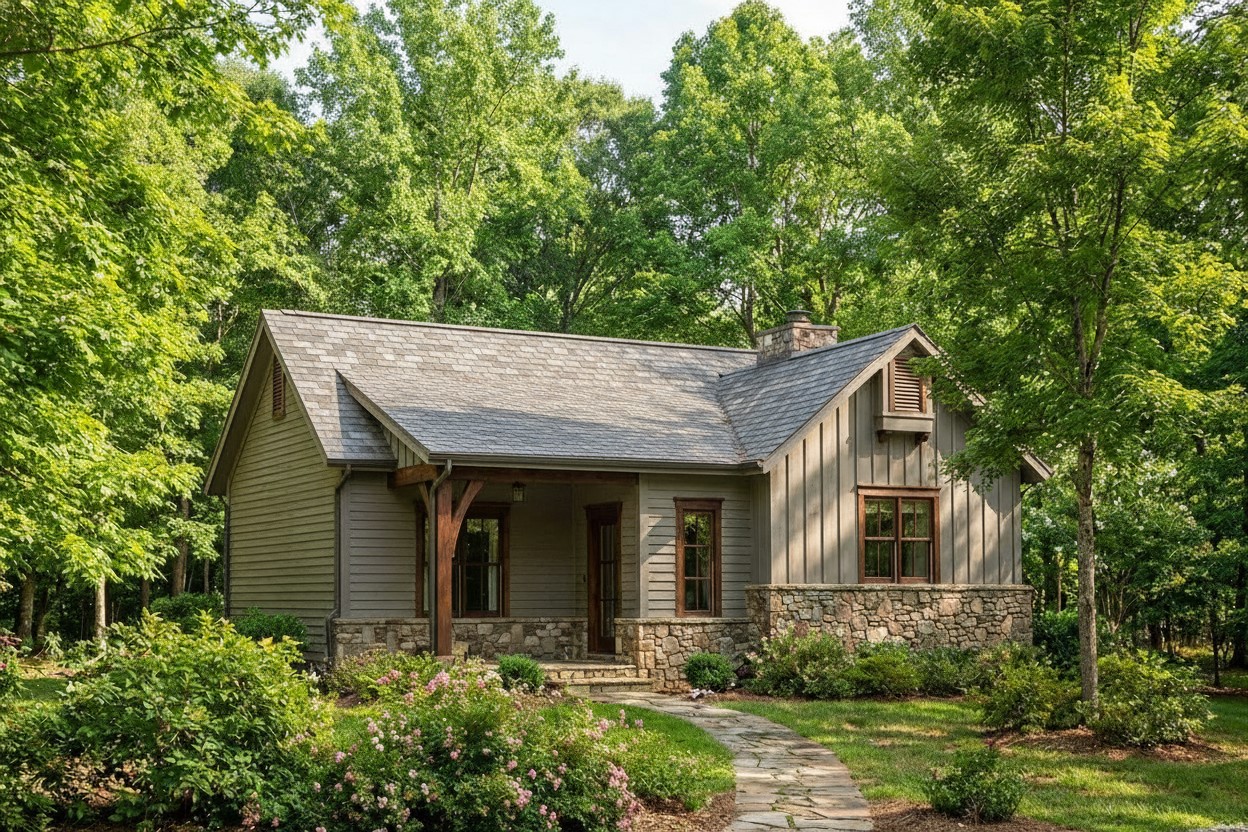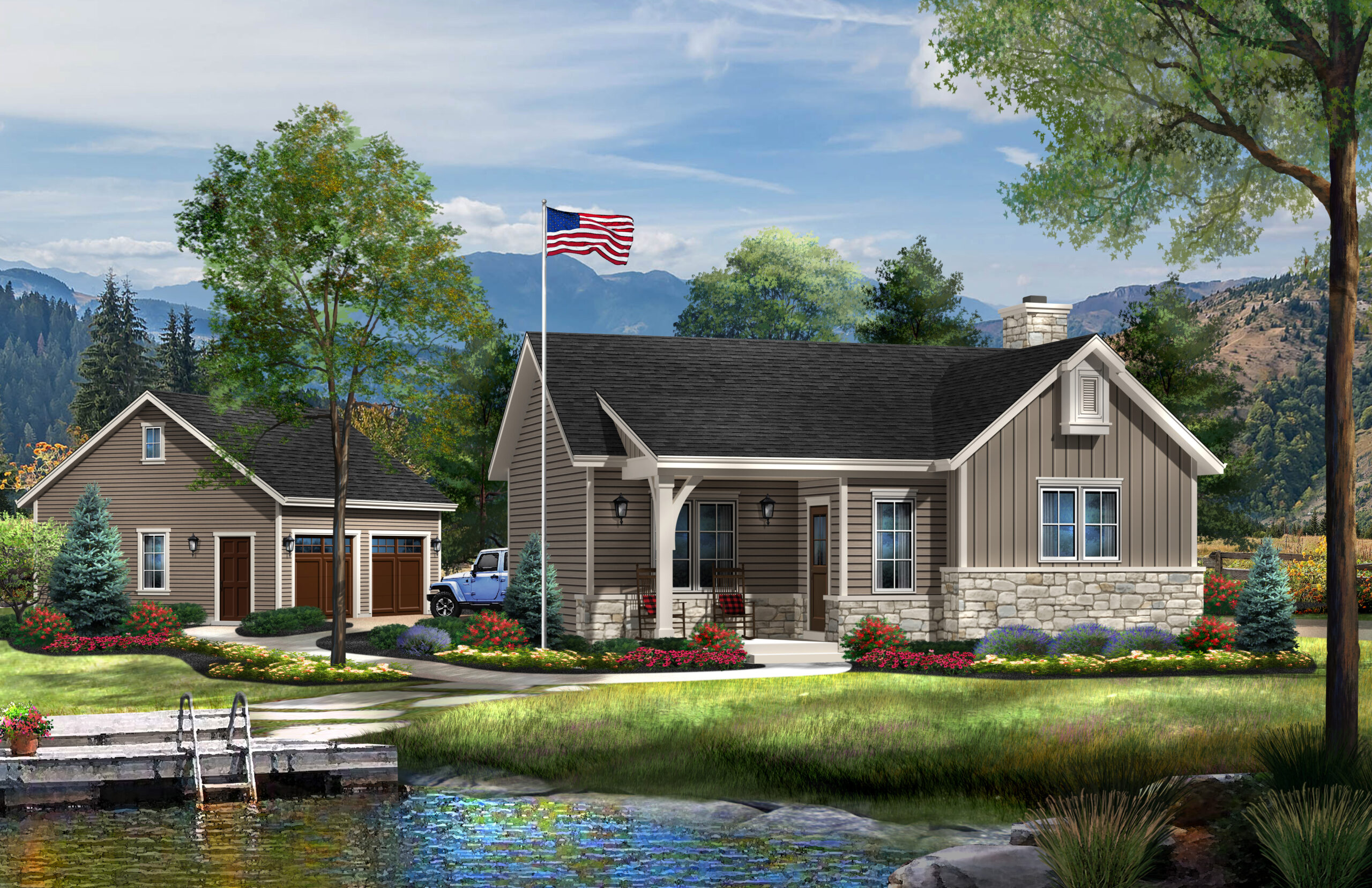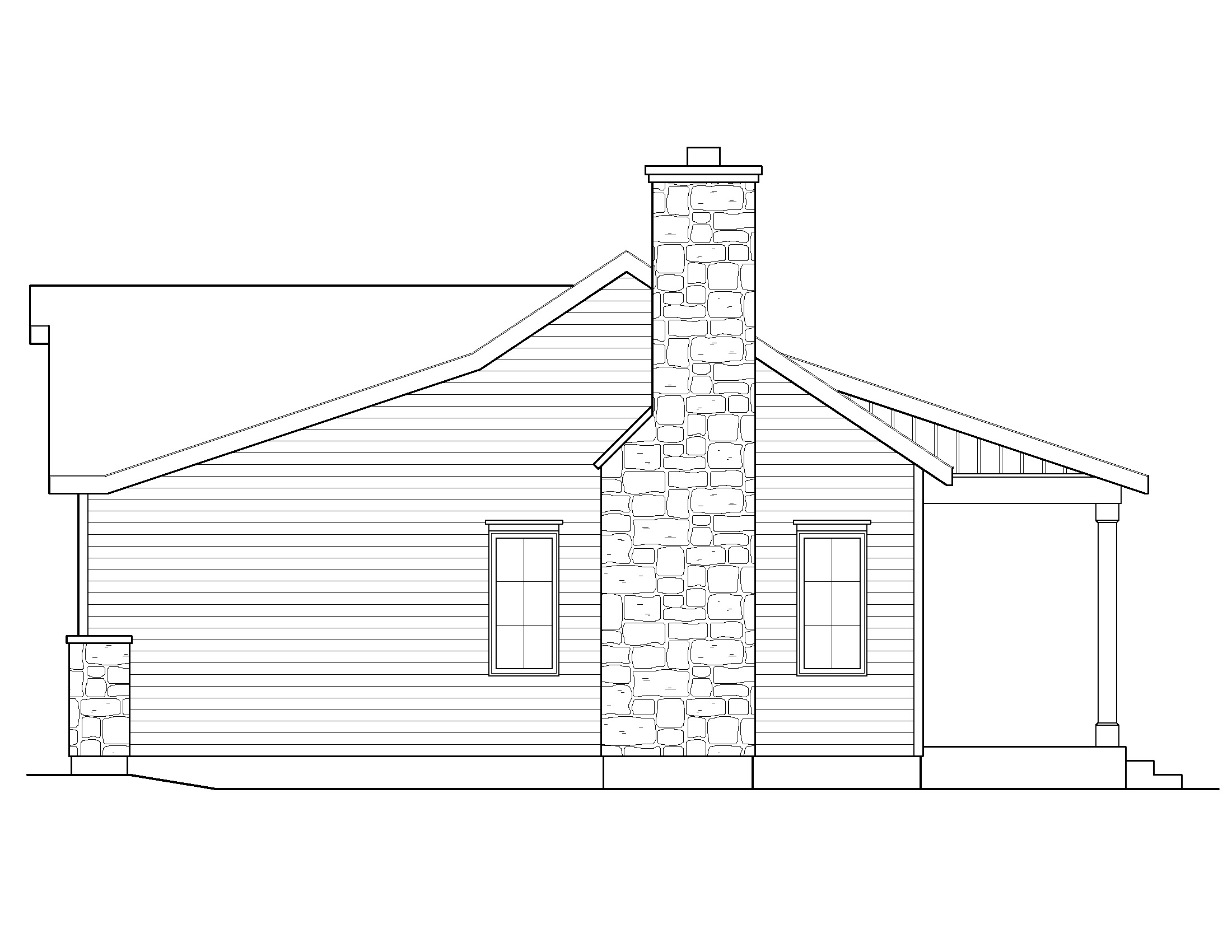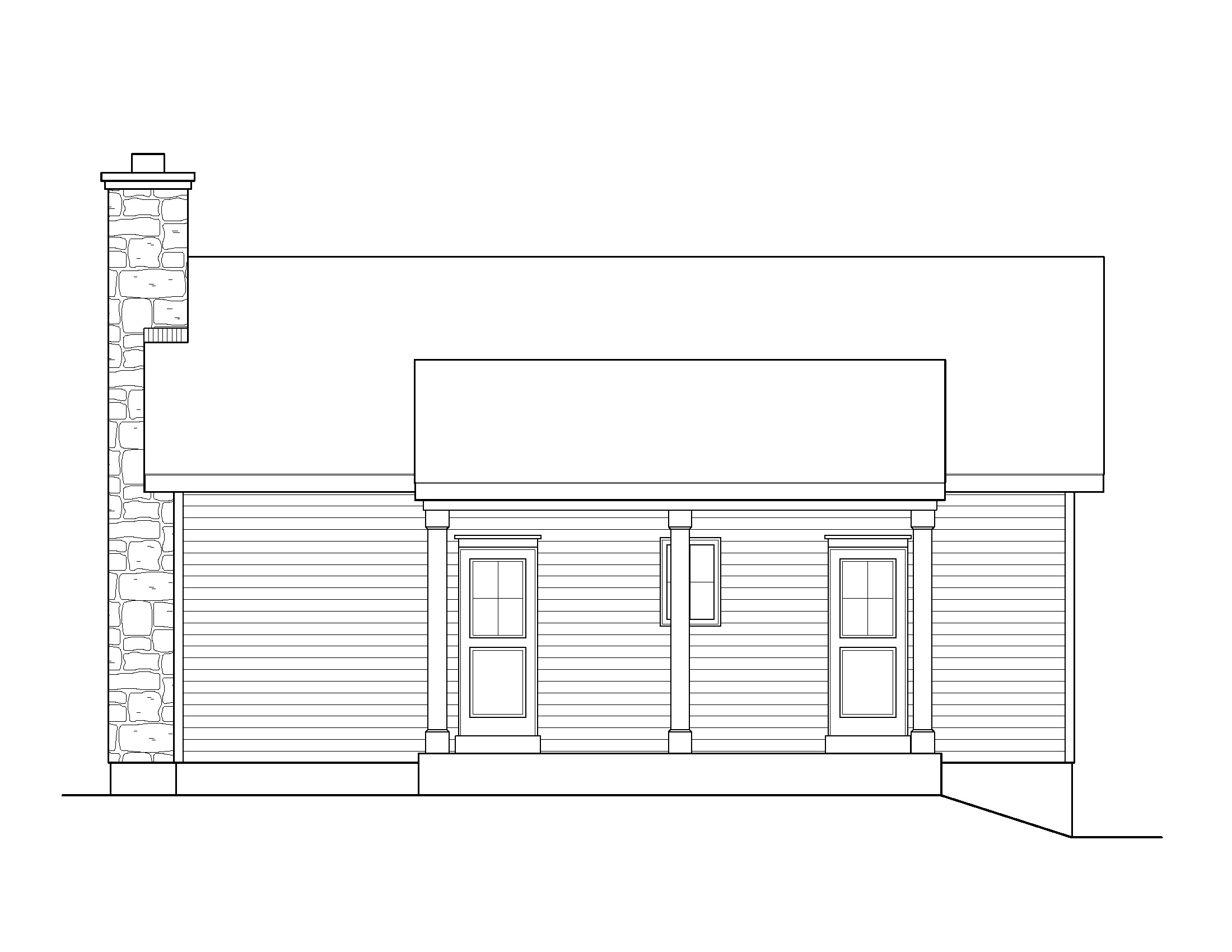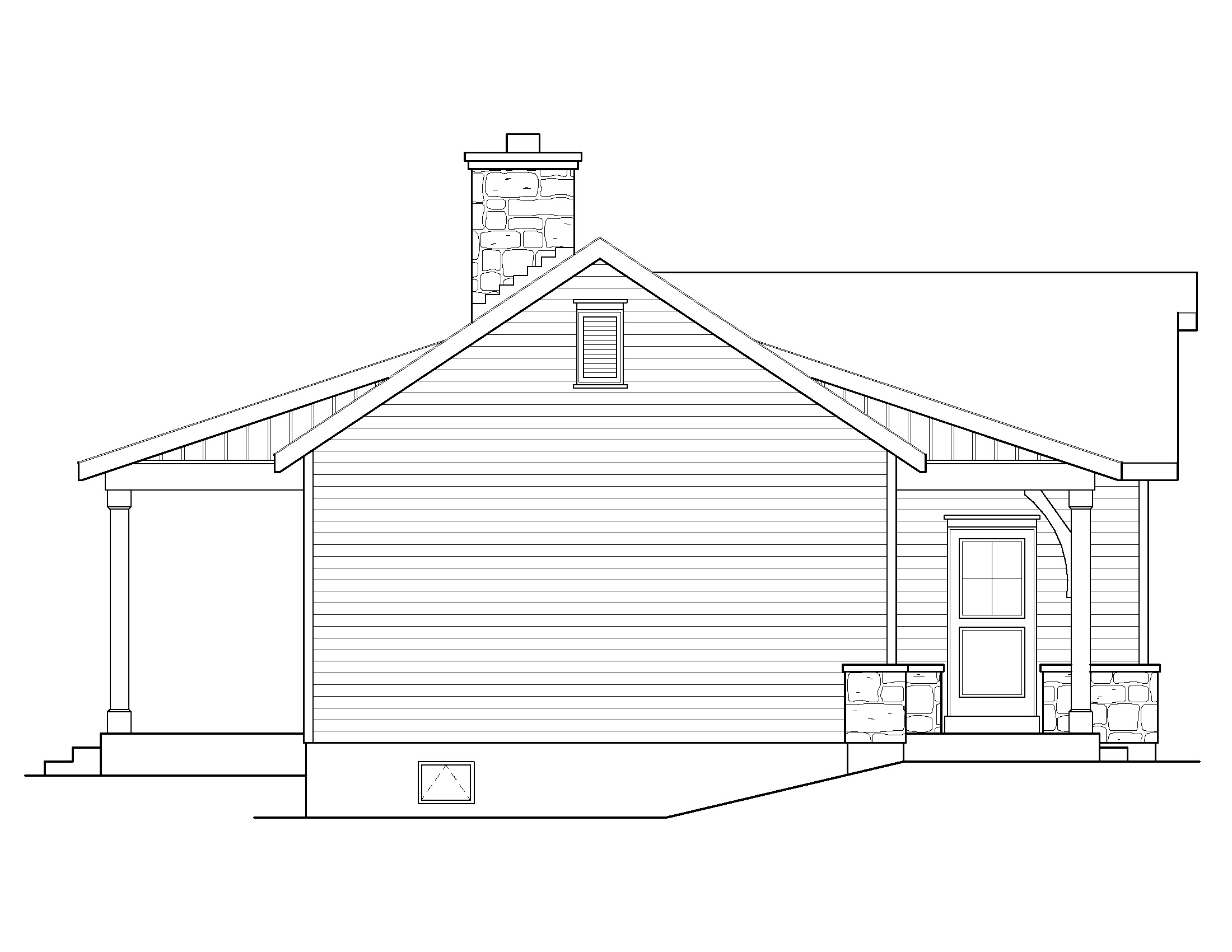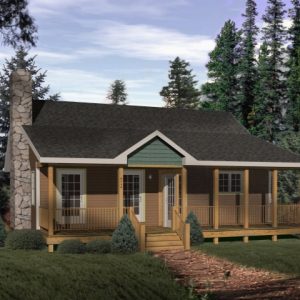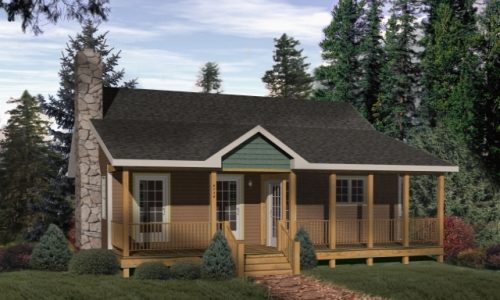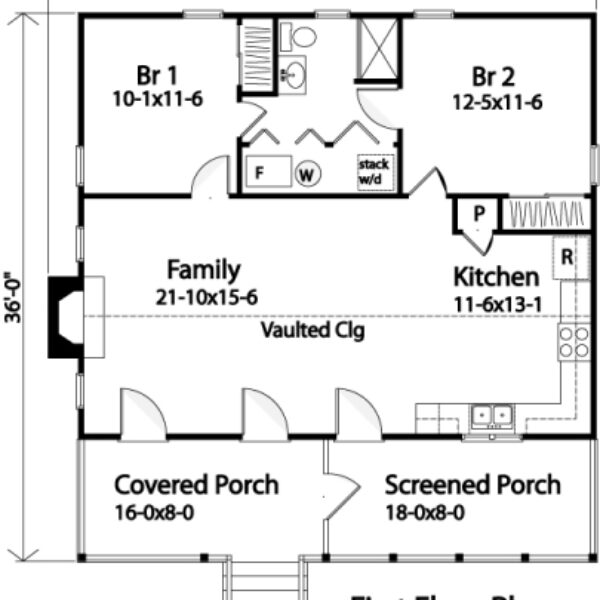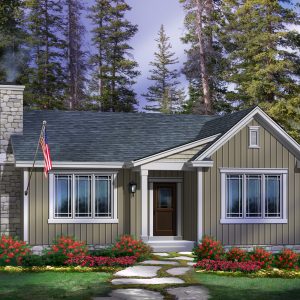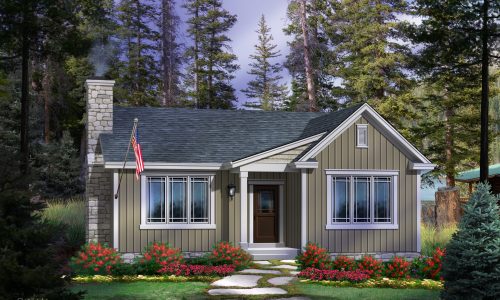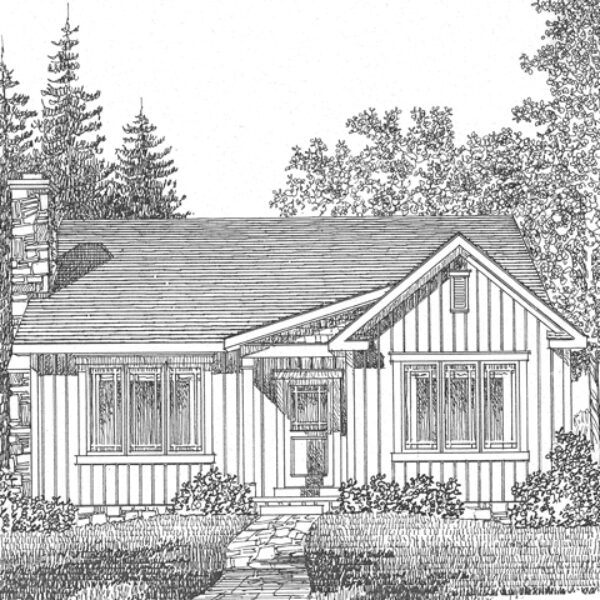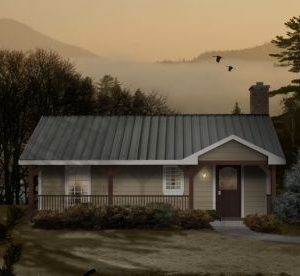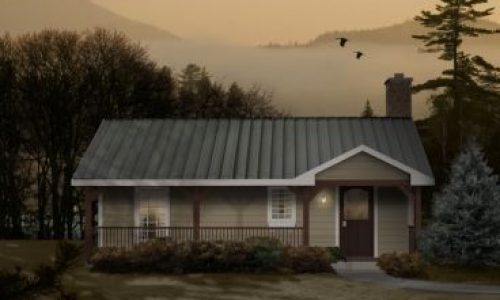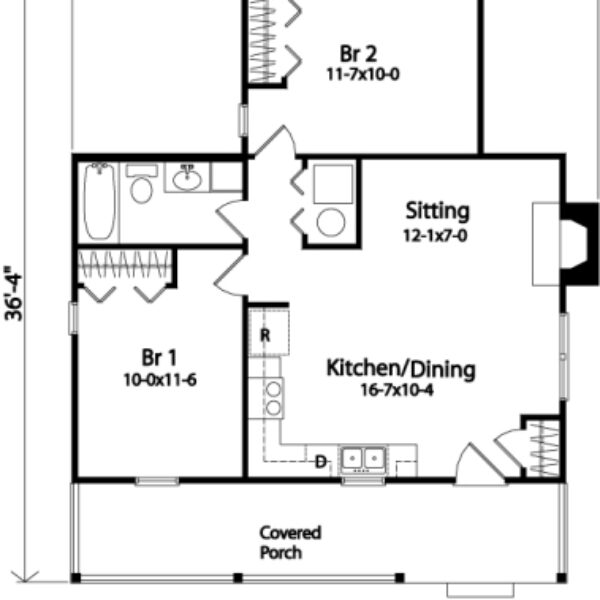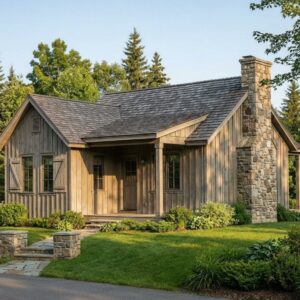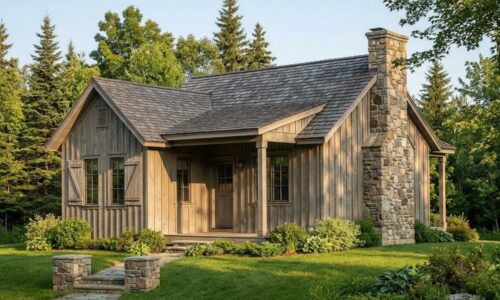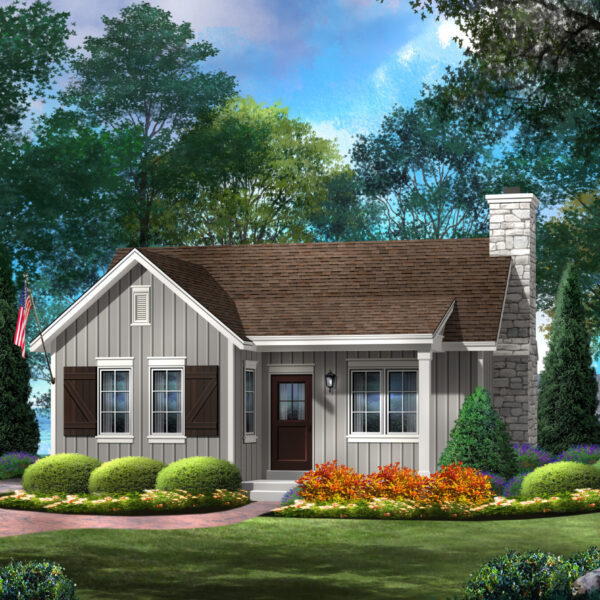Description
This small cottage plan was designed for those looking for everything they need in a small house plan. The stone fireplace can be seen and enjoyed from the sitting area and kitchen/breakfast areas. The bedroom has a vaulted ceiling, large walk in closet and access to a private deck on the back of the house. The utilities, including stack washer and dryer, are nestled into a small, yet usable space.
Garage plans not included with house plans. Please see plan 202105 on www.JustGaragePlans.com for garage plans.
Details
Beds
1
Sqft
867
Baths Full
1
Levels
1
Sqft Floors
First Floor:867
Exterior Wall
2x4
Roof Framing
Truss
House Dimensions
Width: 34'8"
Depth: 37'8"
Approx. Height: 19'0"
Roof Pitch
8/12 Main Roof
10/12 Front Gable
Ceiling Height
First Floor 9-0
Features
Foundation
Crawl space
Bedroom Features
Main floor master bedroomWalk-in closet
Kitchen Features
Breakfast area/nook
Interior Features
Vaulted/volume ceilingOpen floor plan
Exterior Features
Covered rear porchCovered front porch
Special Features
Fireplace

