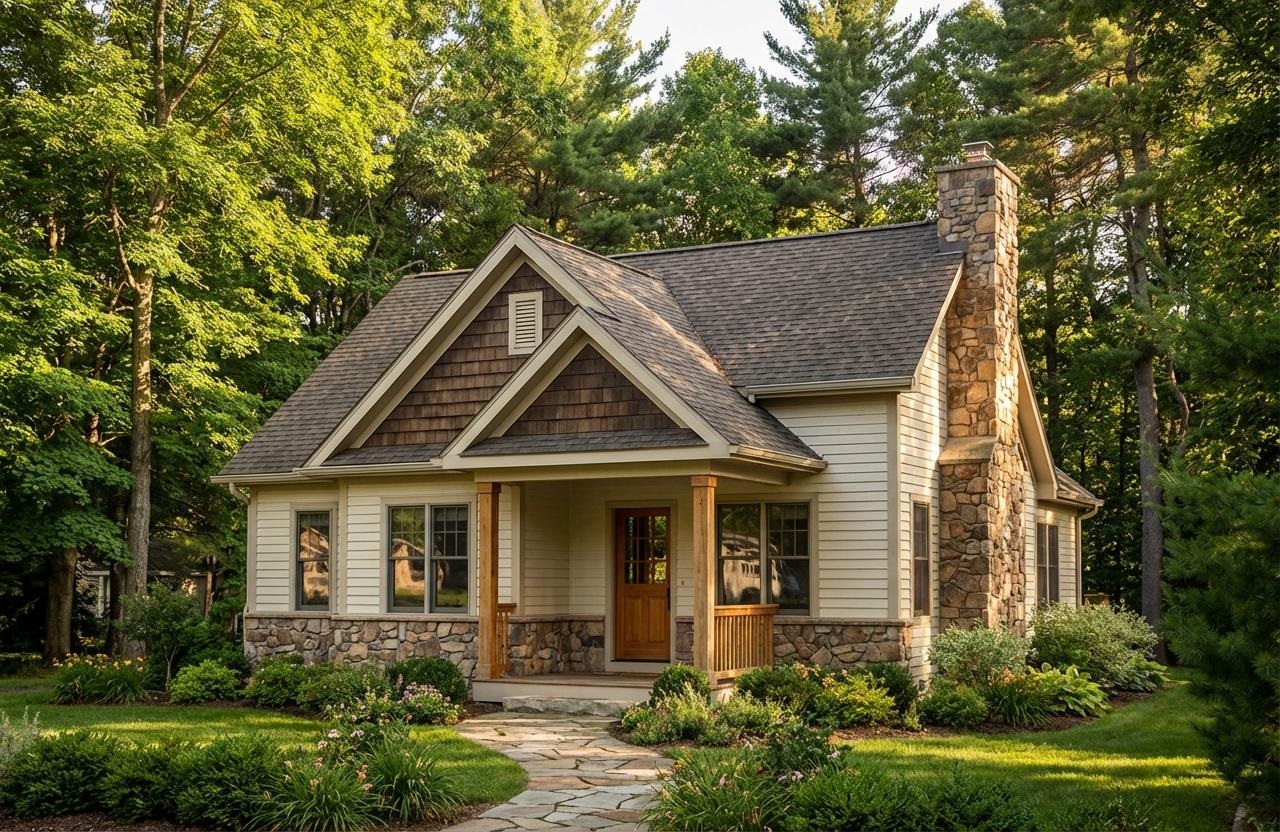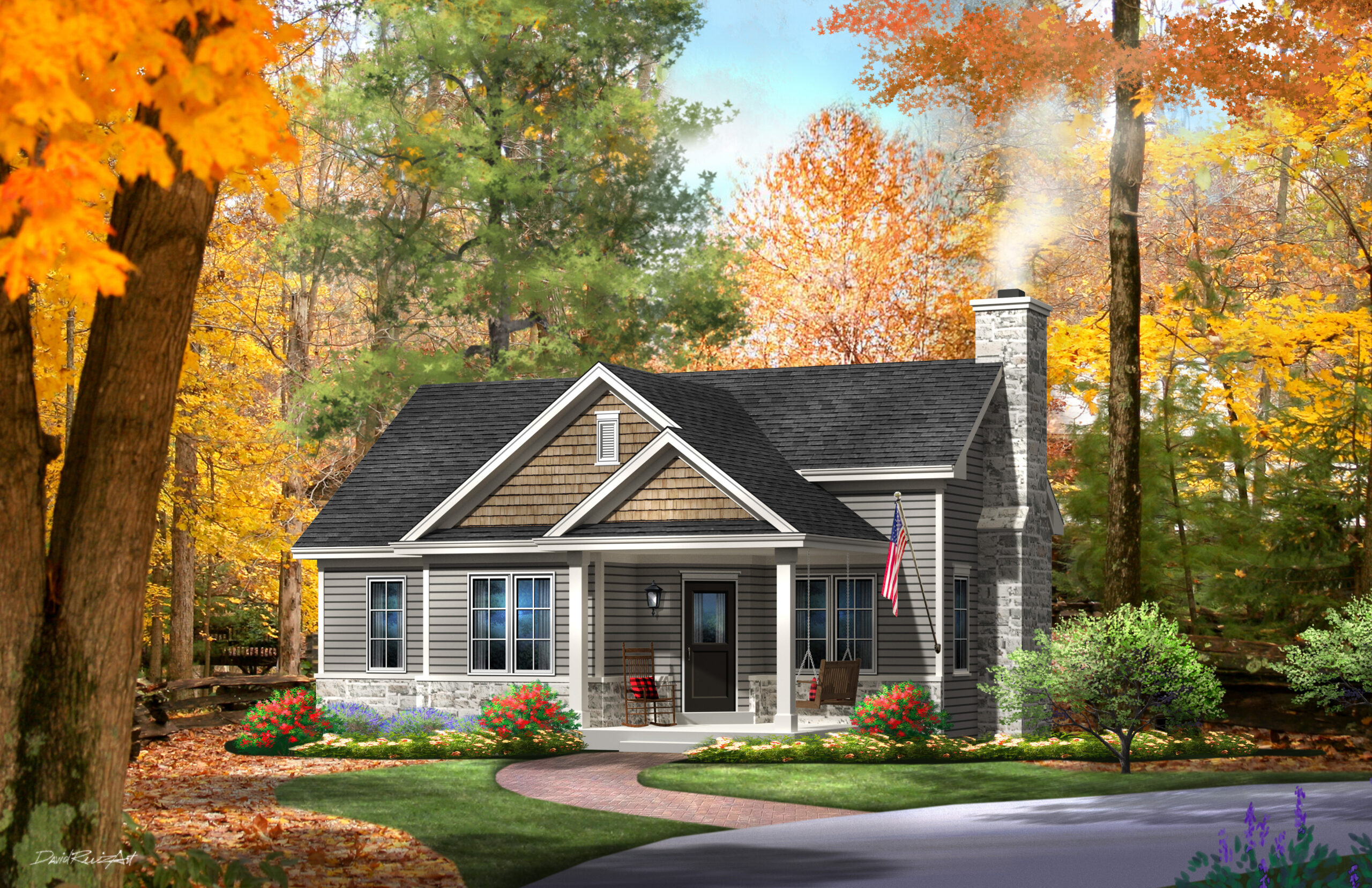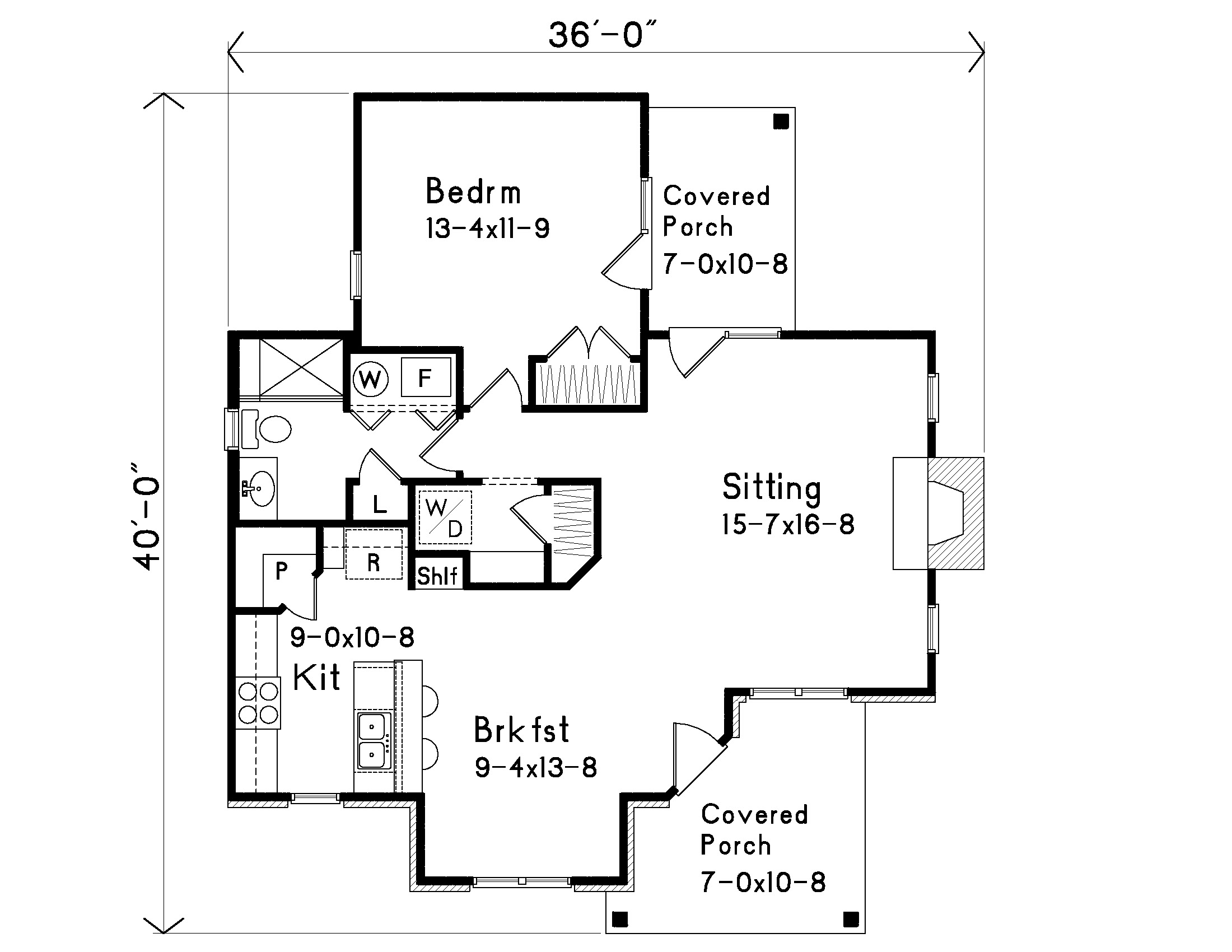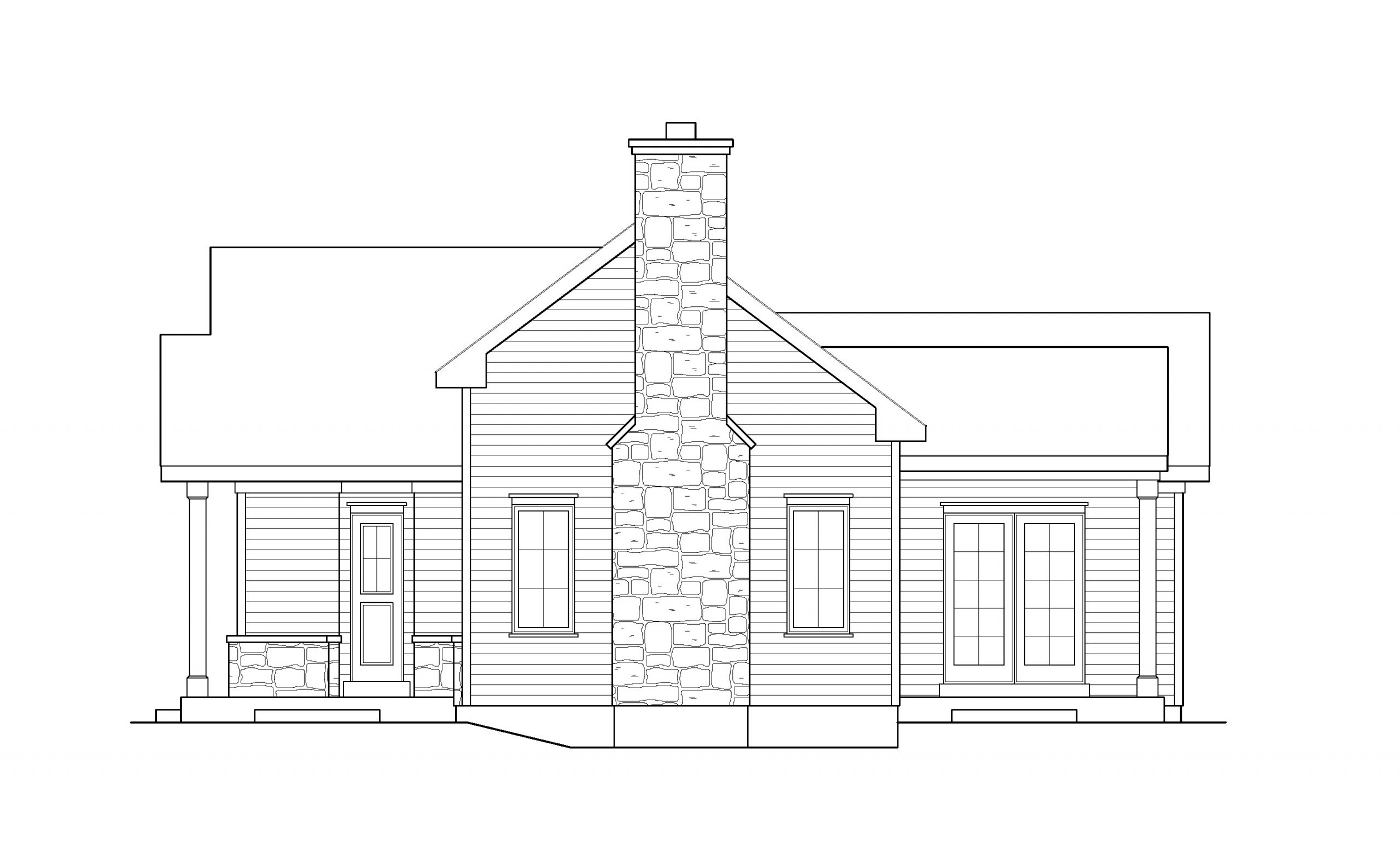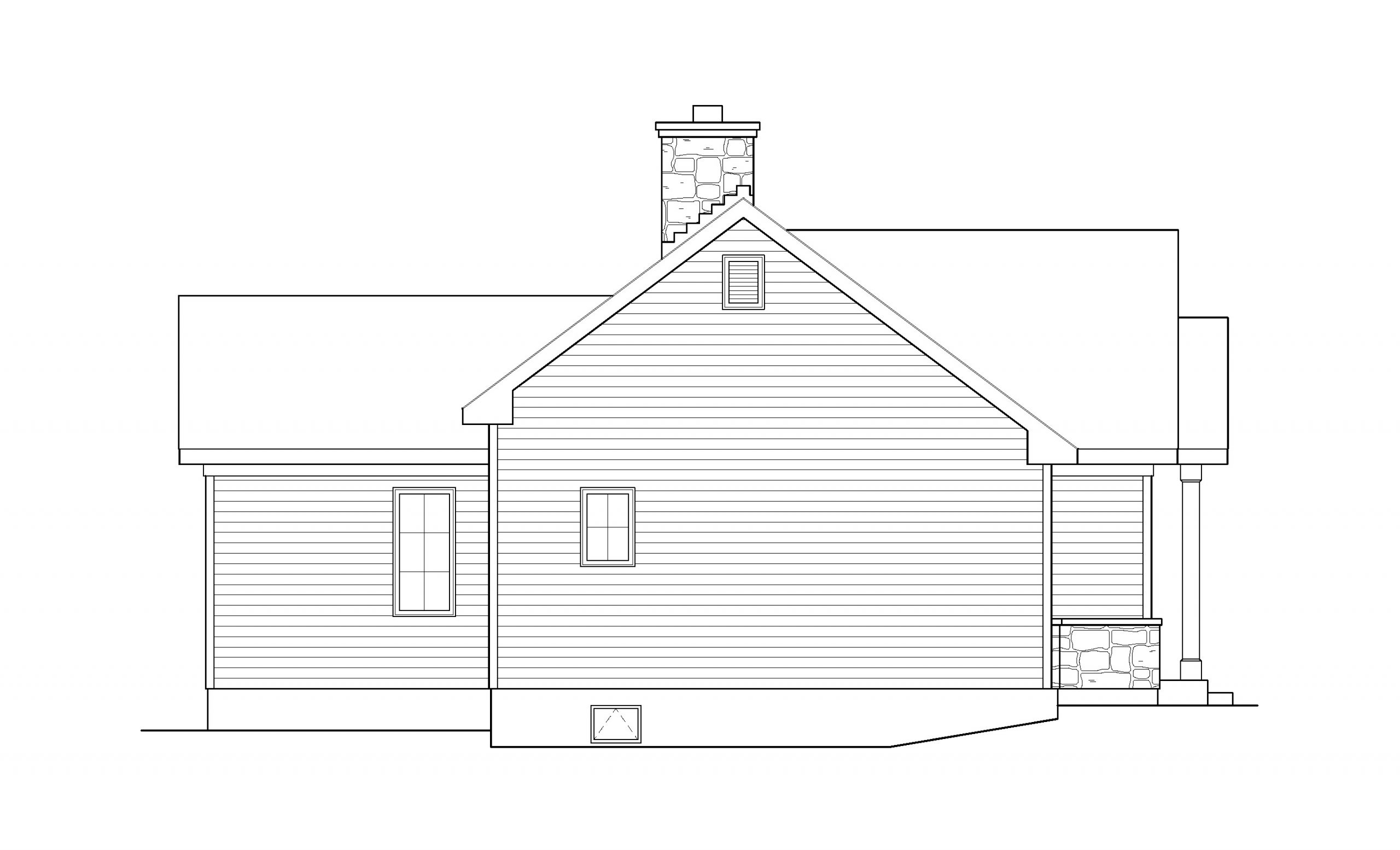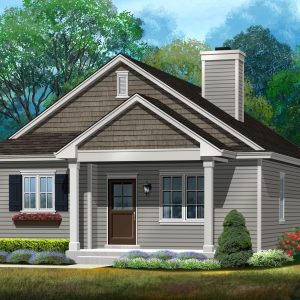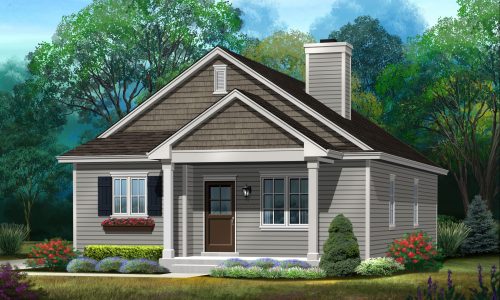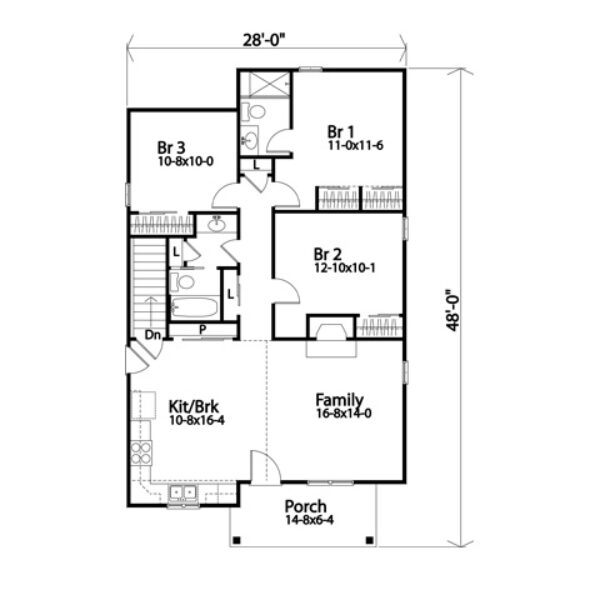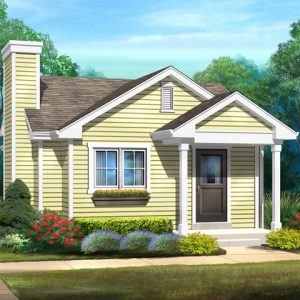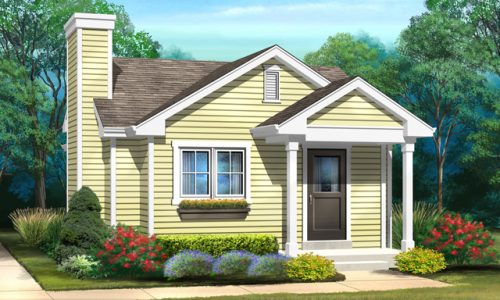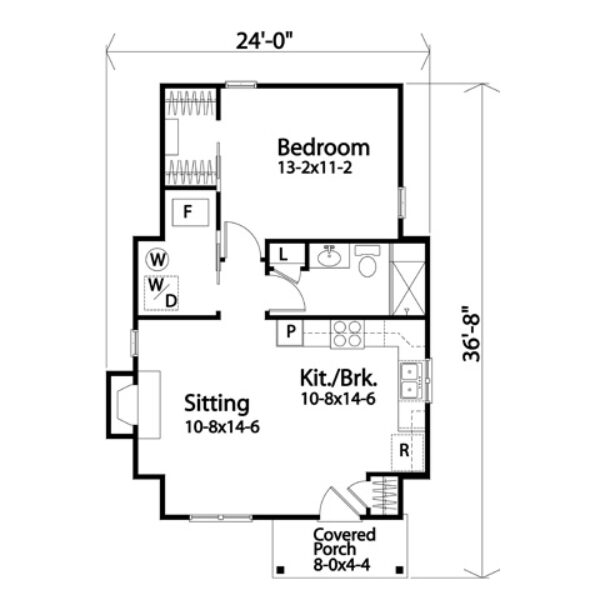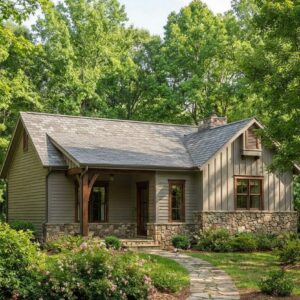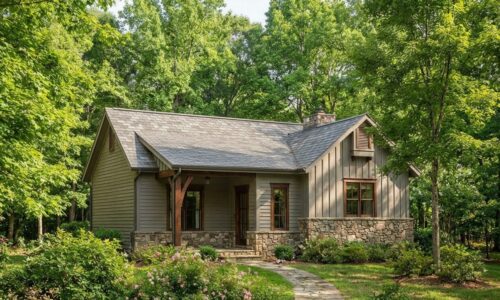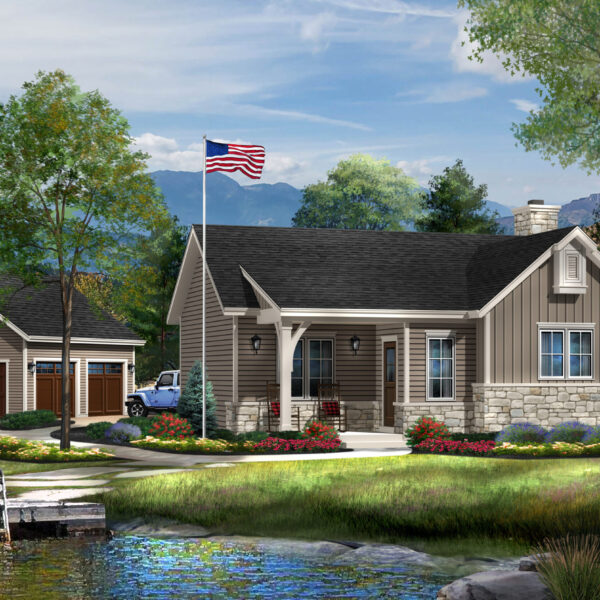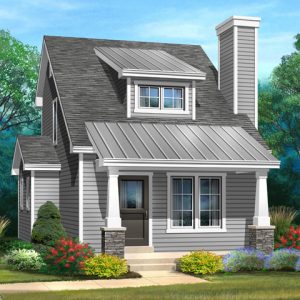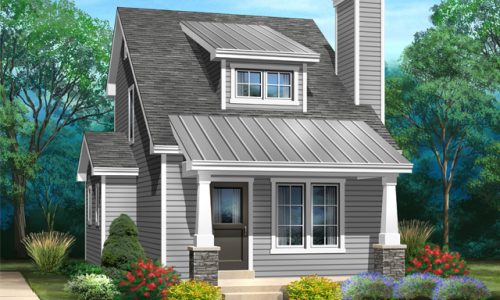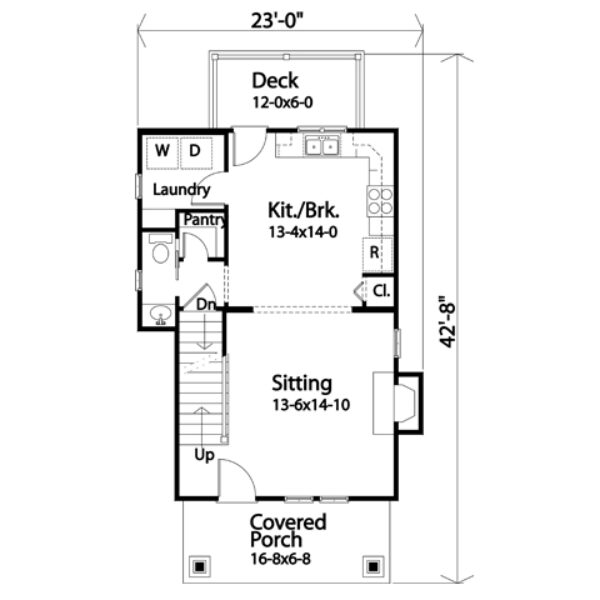Description
This is not your ordinary cottage plan. Lots of little architectural details add up to great curb appeal. This plan has all amenities a couple would want in a small house. While relatively small in nature, the open floor plan makes it feel larger. The fireplace can be seen and enjoyed from the sitting area, breakfast room and kitchen which has a large pantry. There is a private covered porch off the bedroom for enjoying your coffee in the morning or listening to the outdoor night sounds.
Details
Beds
1
Sqft
923
Baths Full
1
Levels
1
Sqft Floors
First Floor:923
Exterior Wall
2x4
Roof Framing
Truss
House Dimensions
Width: 36'0"
Depth: 40'0"
Approx. Height: 21'0"
Roof Pitch
9/12 Main Roof
Ceiling Height
First Floor 9-0
Features
Foundation
Crawl space
Bedroom Features
Main floor master bedroom
Kitchen Features
Breakfast area/nookWalk-in Pantry
Interior Features
Open floor plan
Exterior Features
Covered rear porchCovered front porch
Special Features
Fireplace

