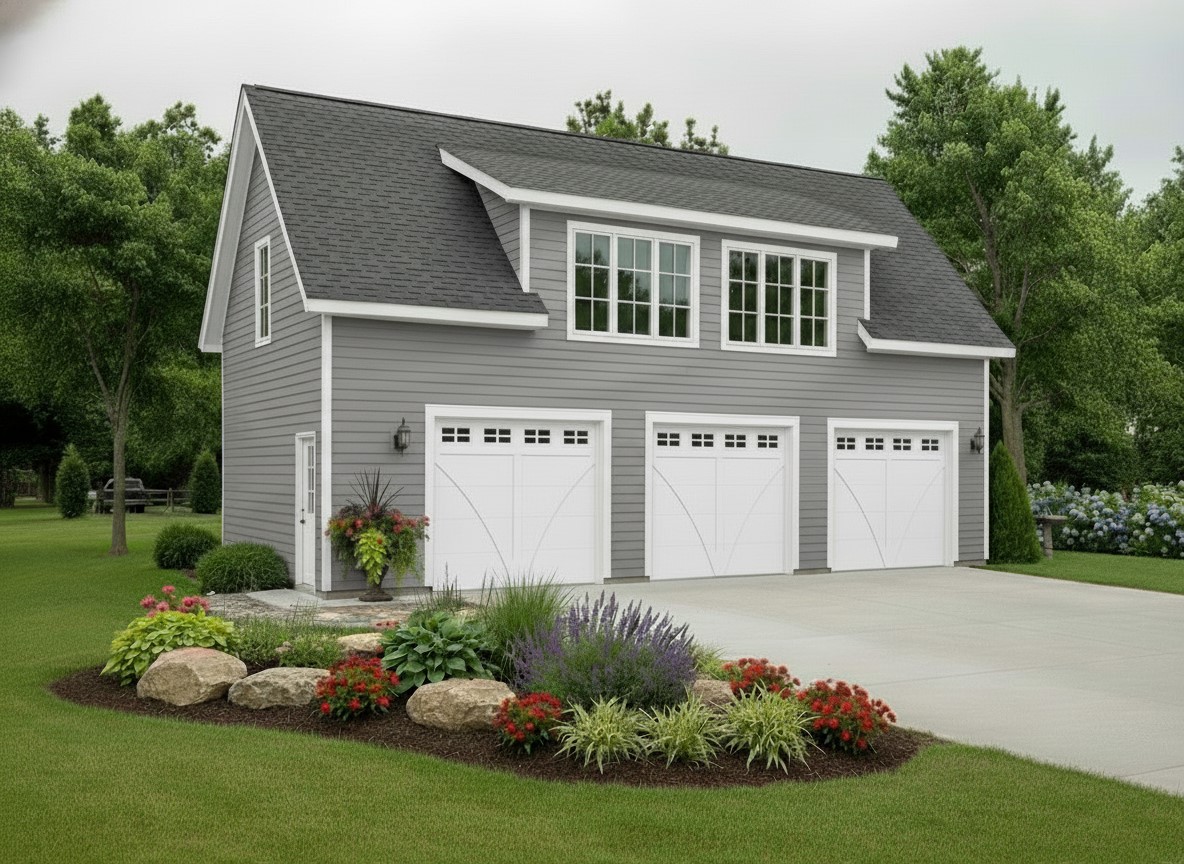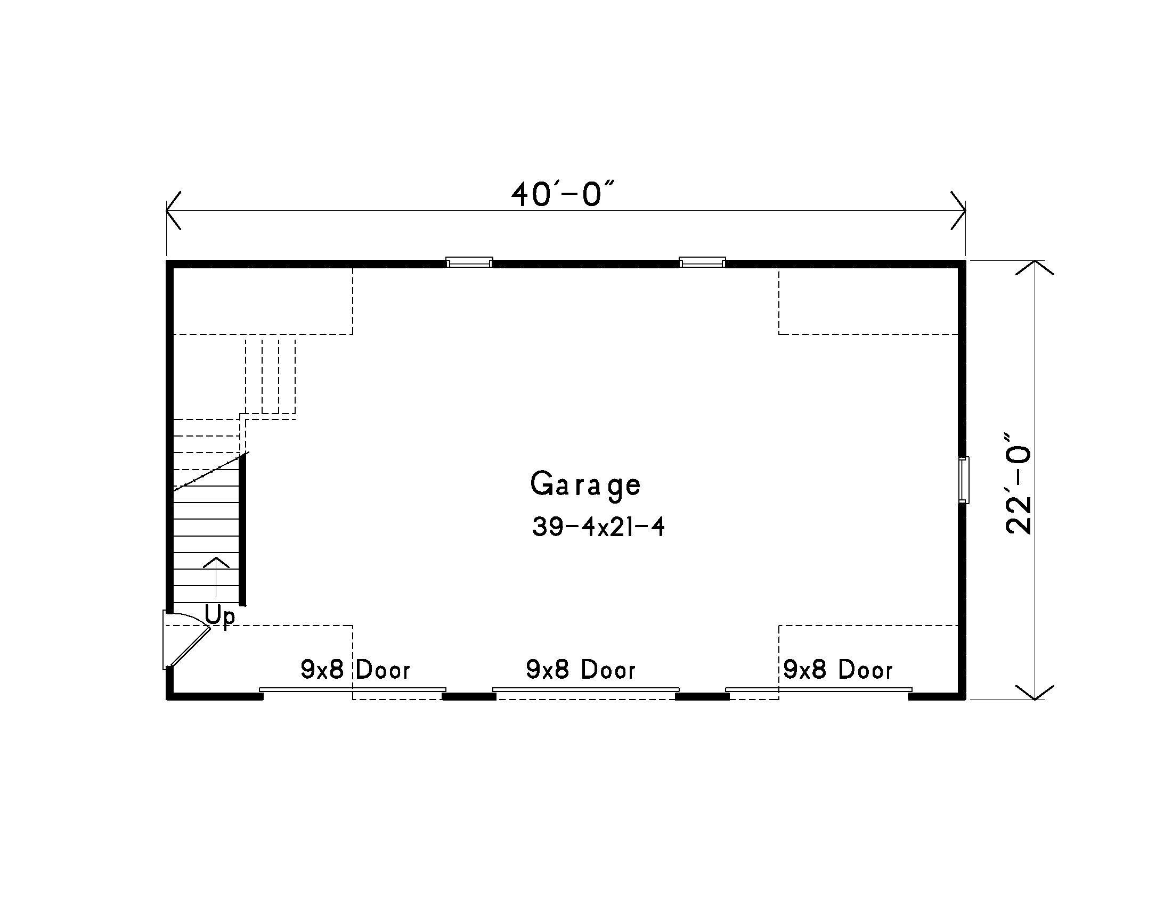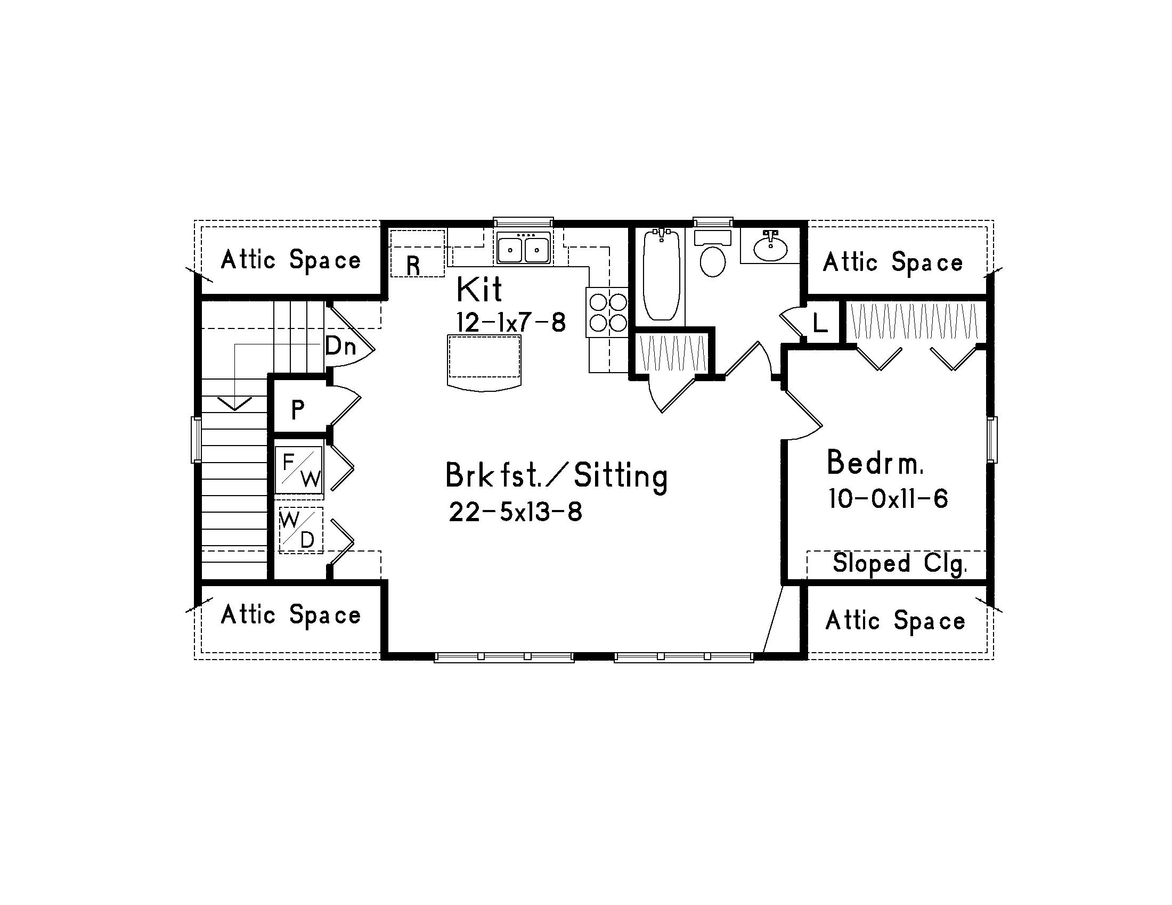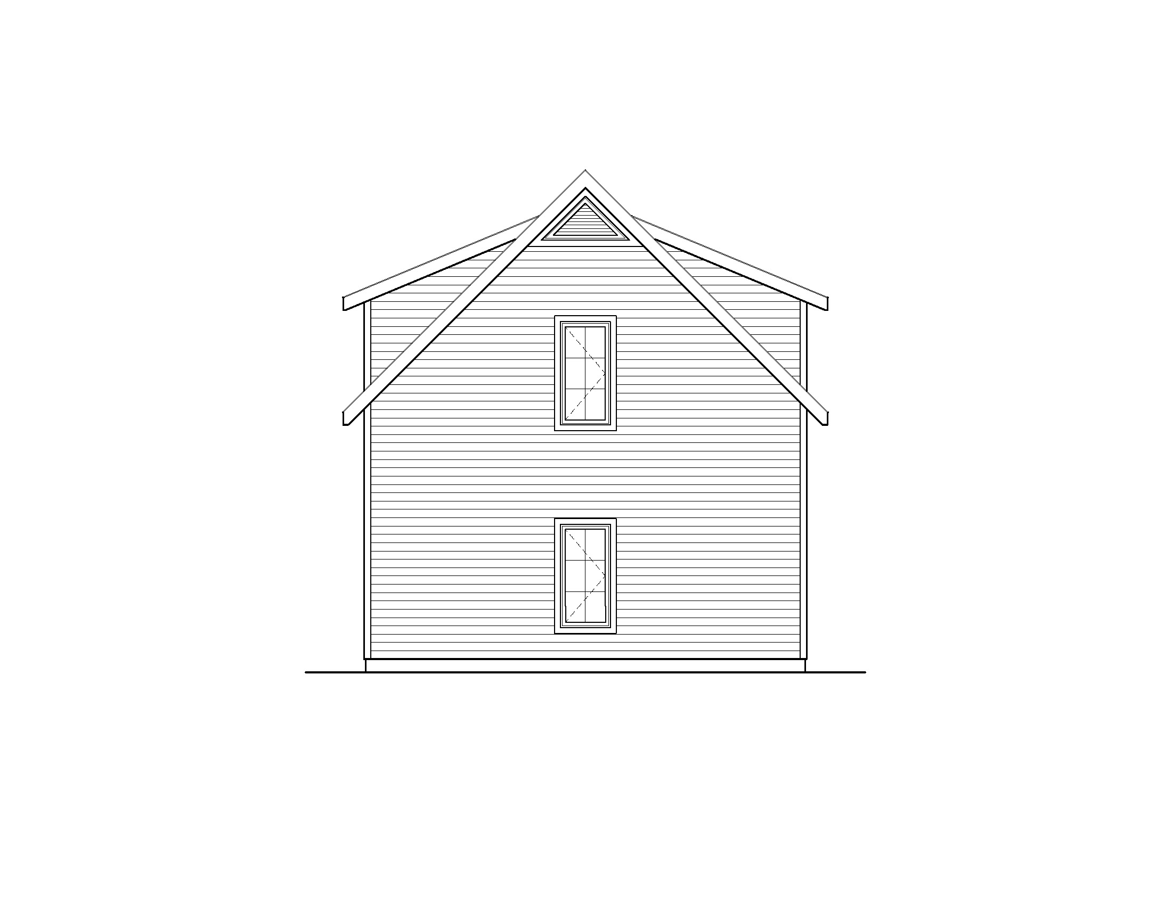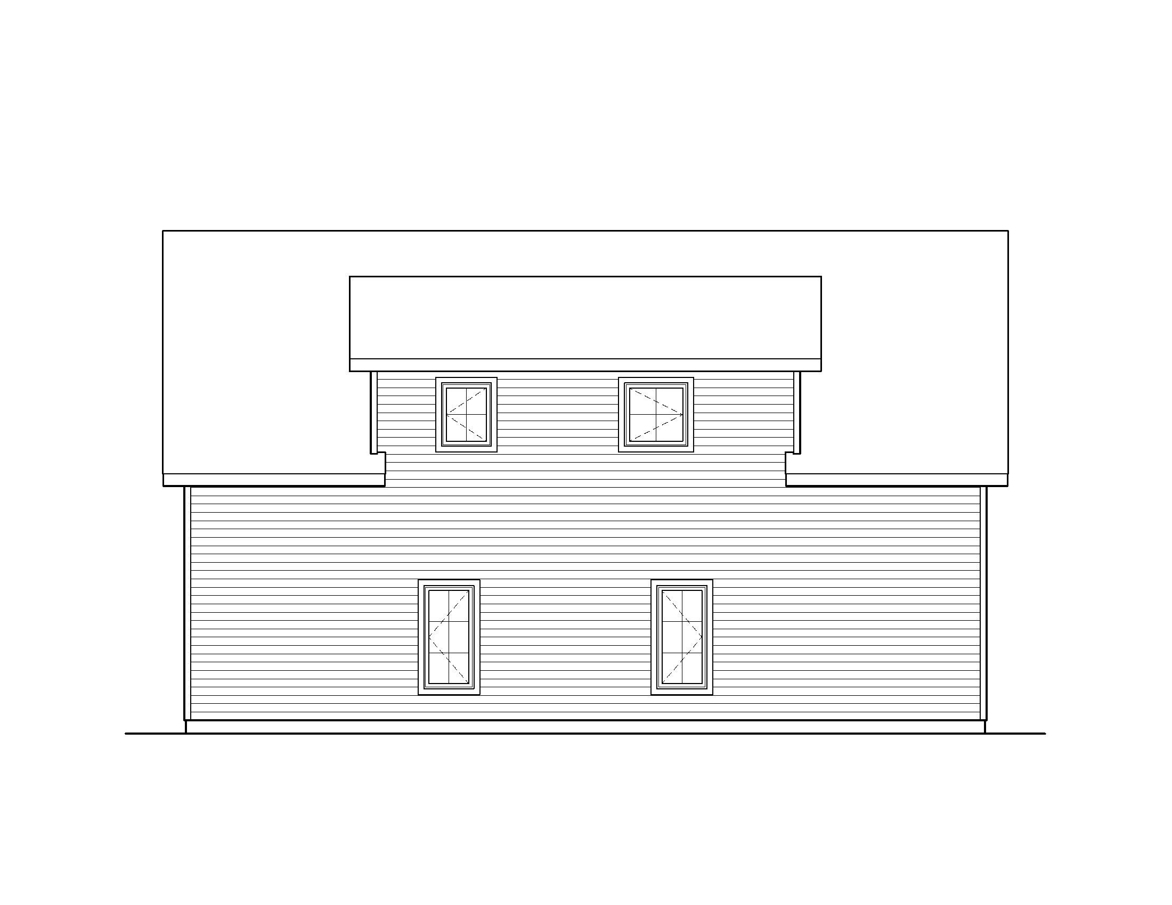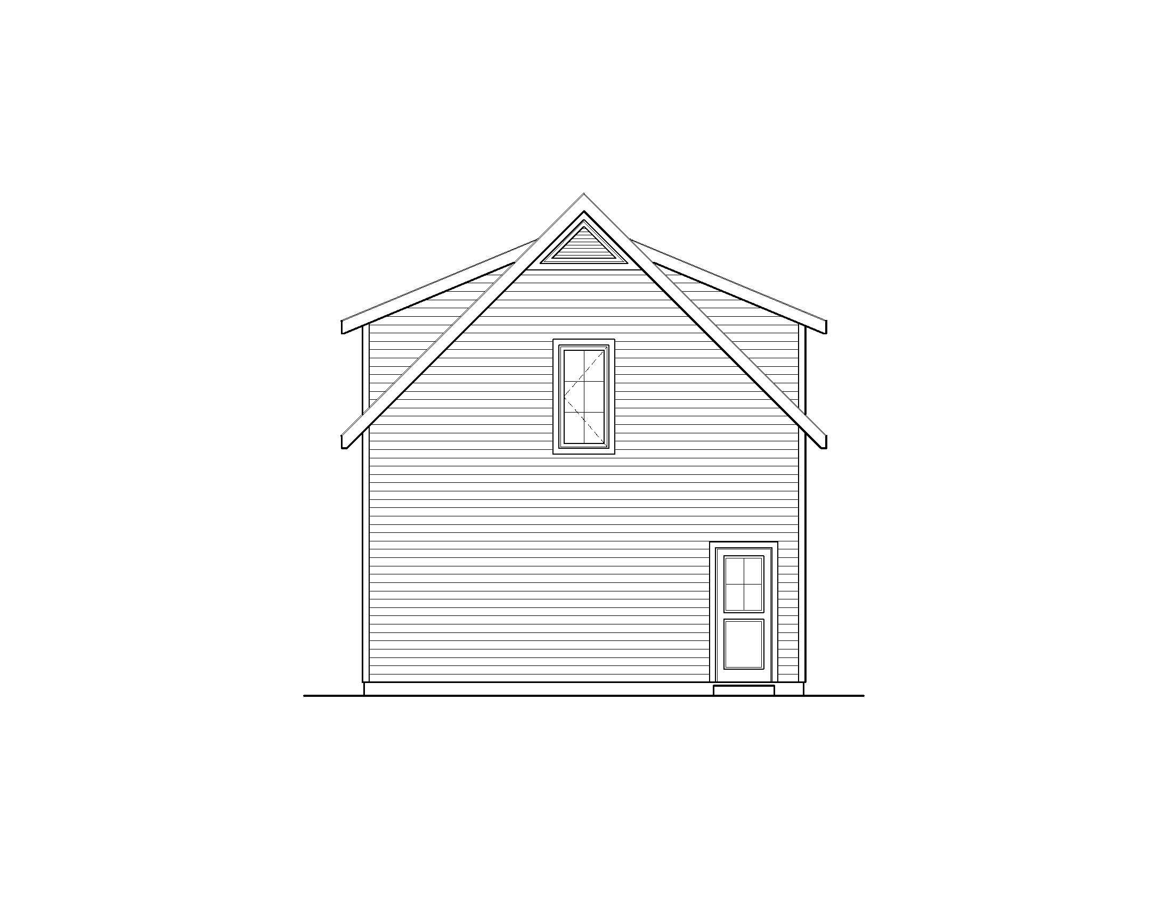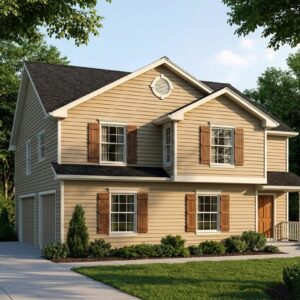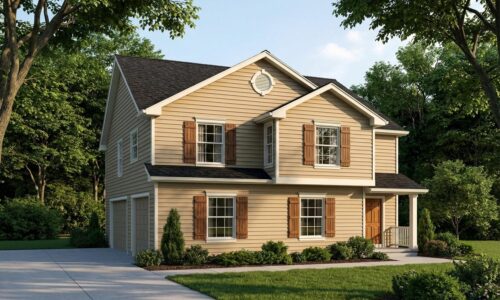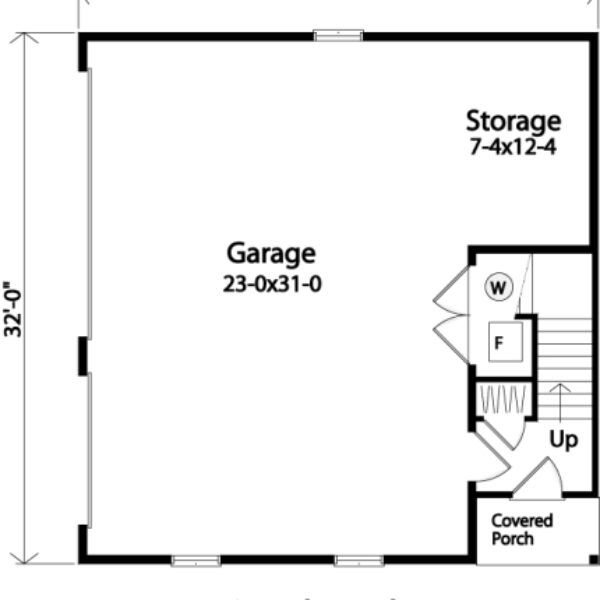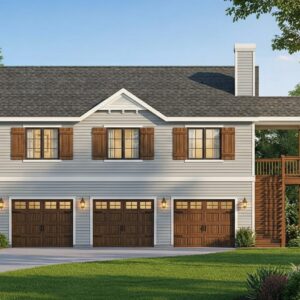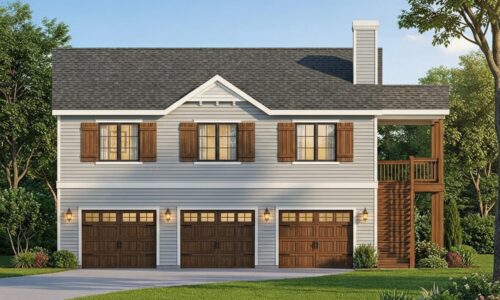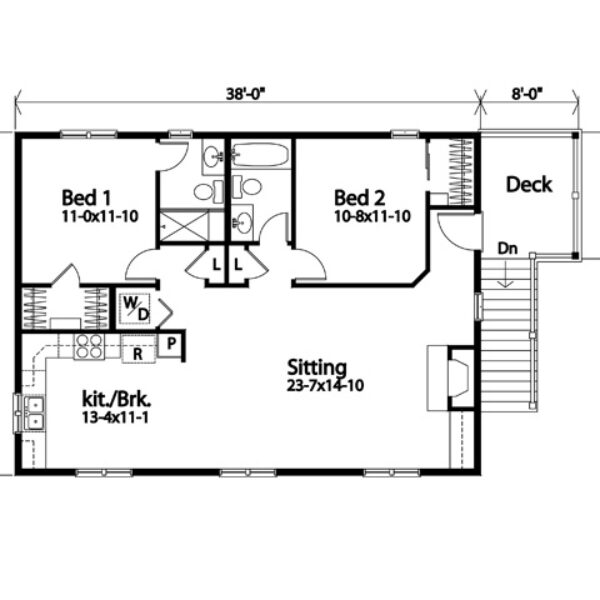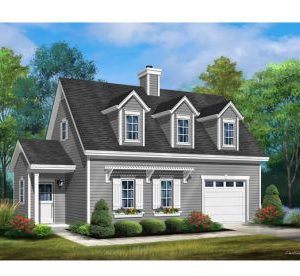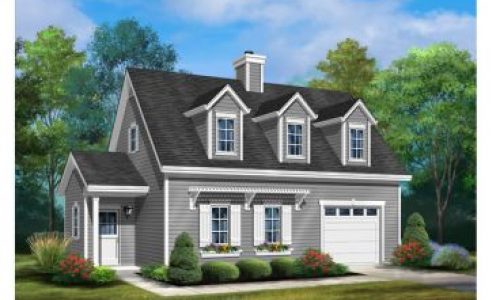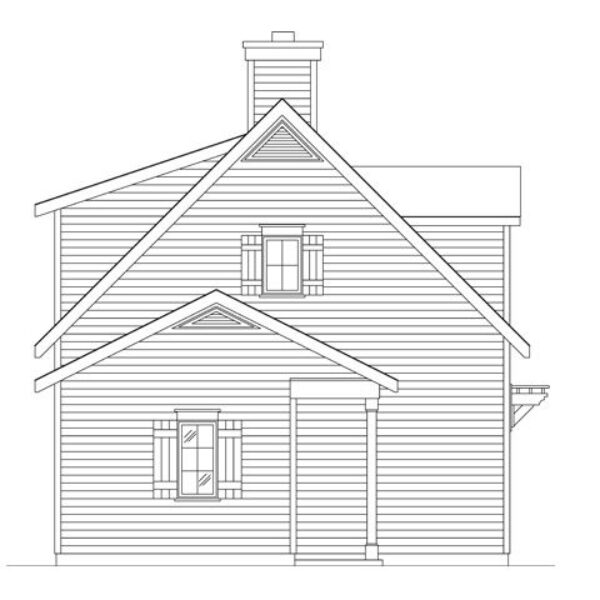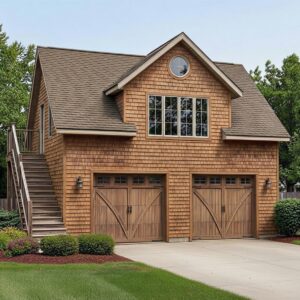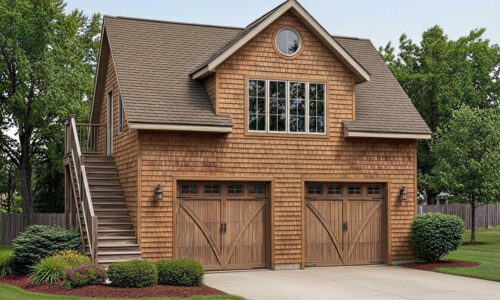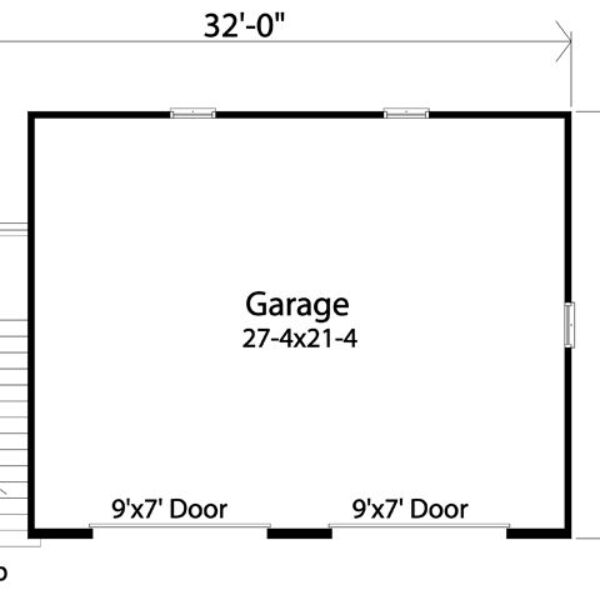Description
This carriage house plan still has just one bedroom and one bath, but it has three garage bays for vehicles, your outdoor toys or extra storage. The stairs for this garage apartment have been moved to inside the garage to keep you out of the weather when you get home.
Details
Beds
1
Sqft
1621
Baths Full
1
Levels
2
Sqft Floors
Garage Area:880
Second Floor:741
Exterior Wall
2x4
Roof Framing
Truss
House Dimensions
Width: 40'0"
Depth: 22'0"
Approx. Height: 26'0"
Roof Pitch
12/12 Main Roof
5/12 Shed Dormers
Ceiling Height
First Floor 9-0
Second Floor 8-0
Features
Foundation
Footing and Foundation Wall
Garage
Three car+Front-entryGarage Apartment
Bedroom Features
Upstairs master bedroom
Kitchen Features
Island
Interior Features
Open floor plan

