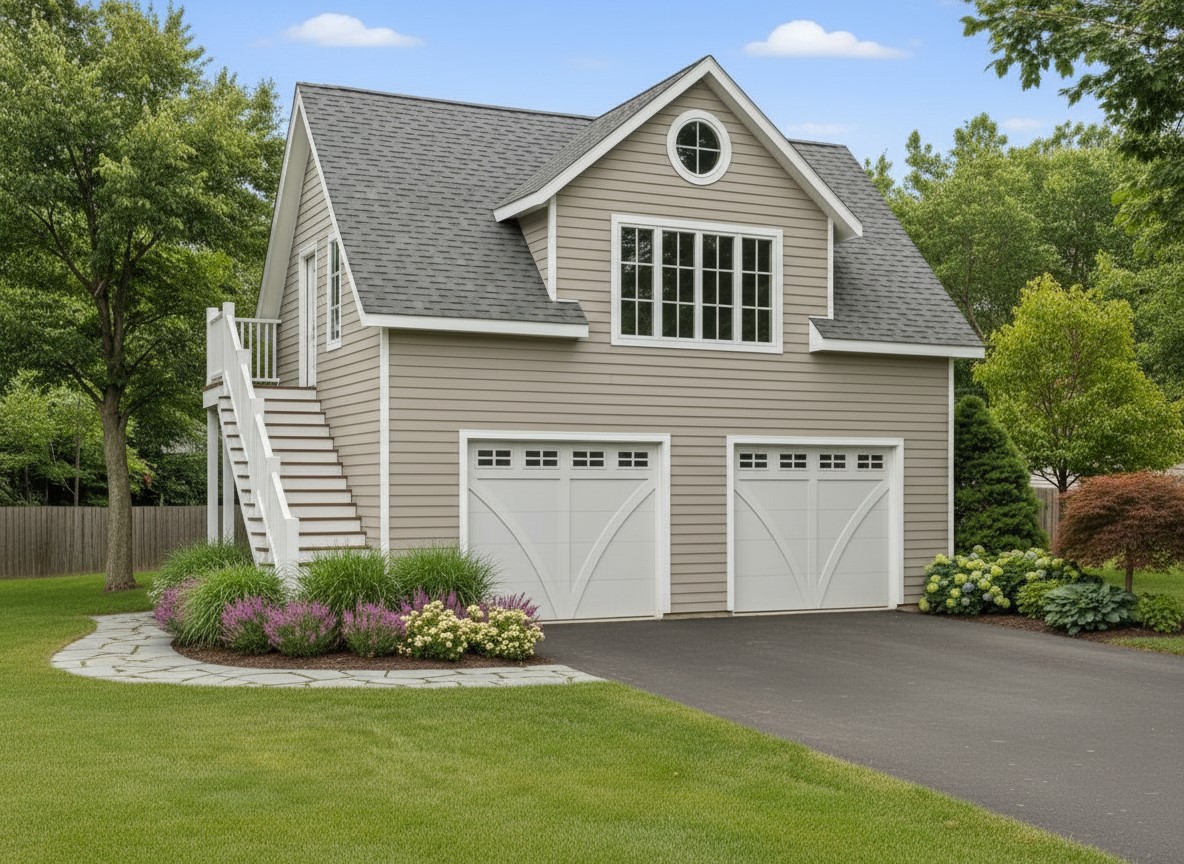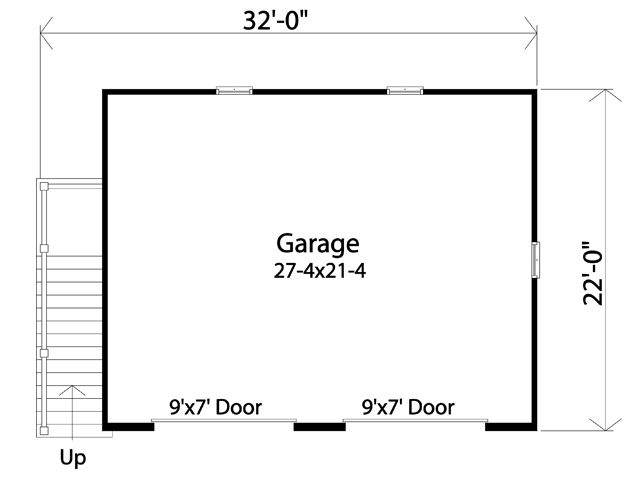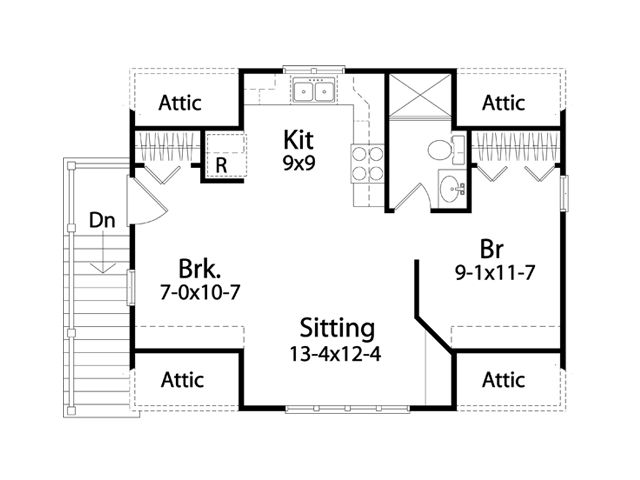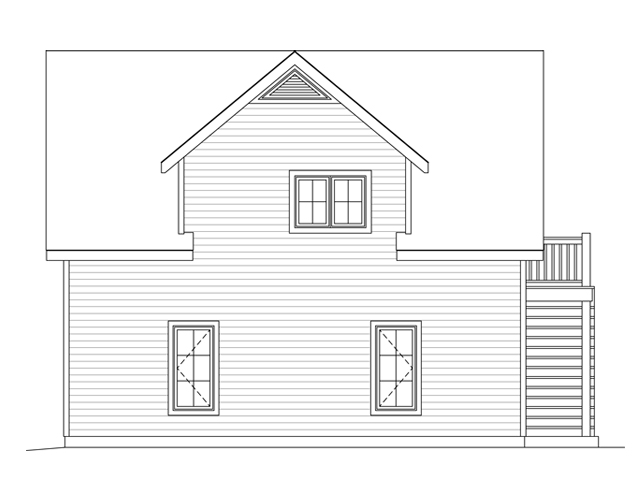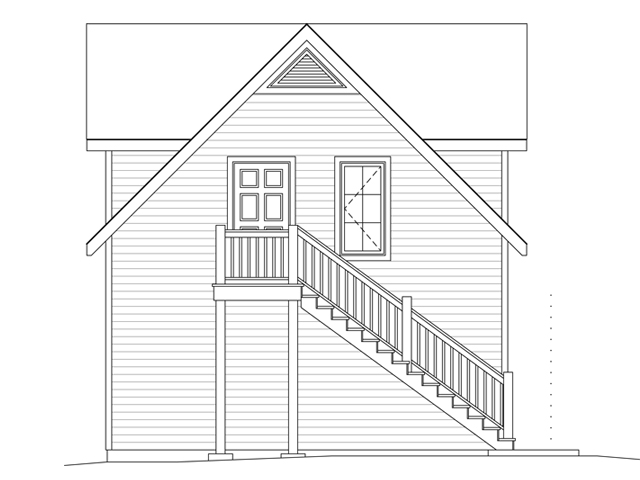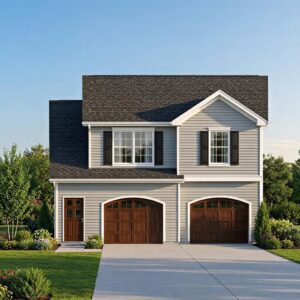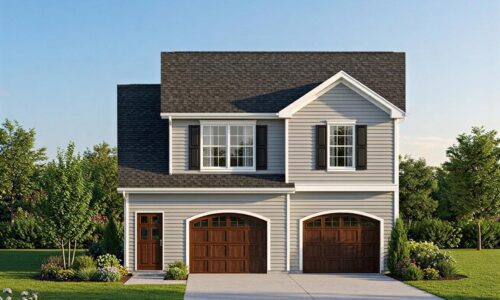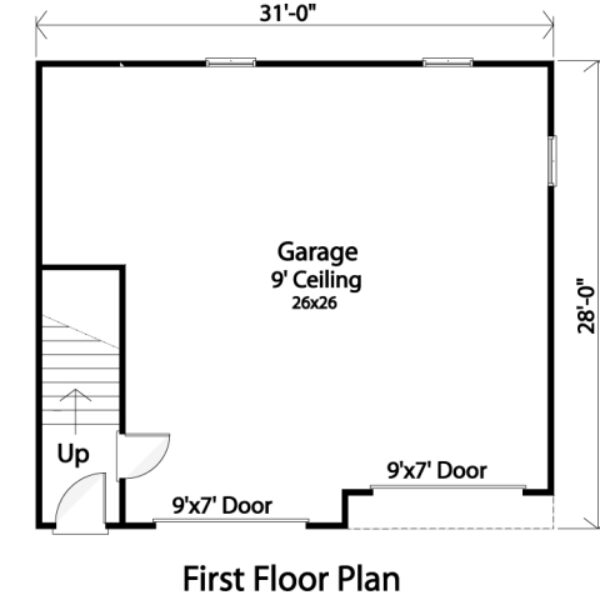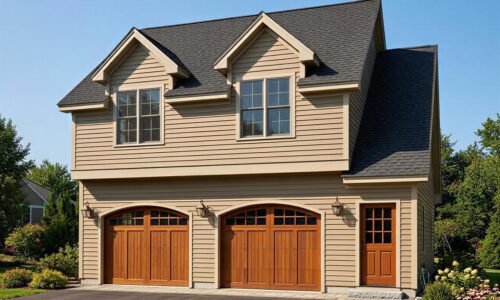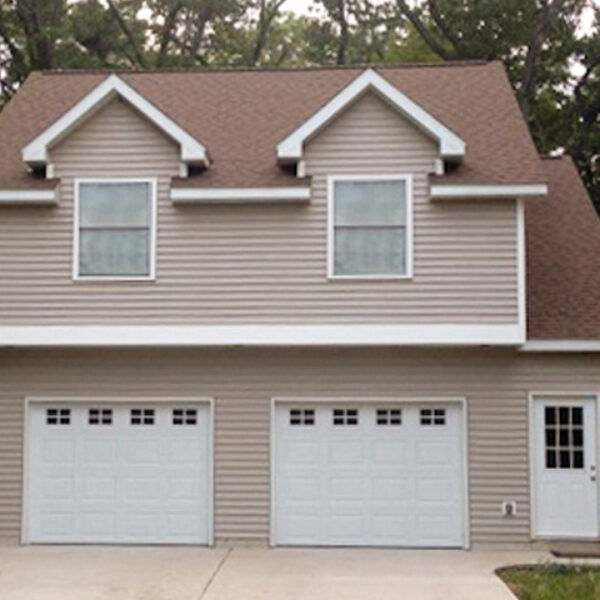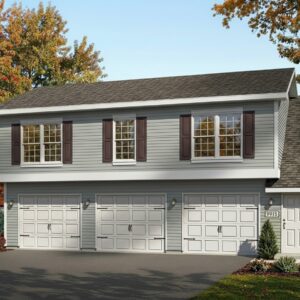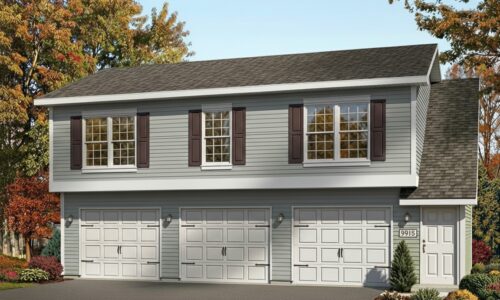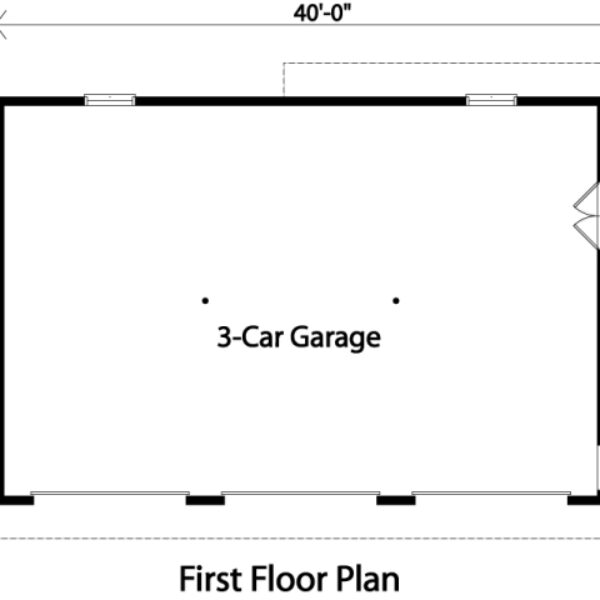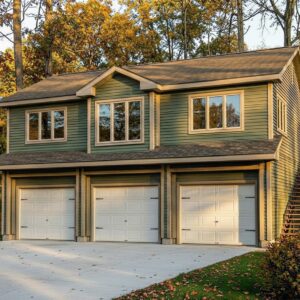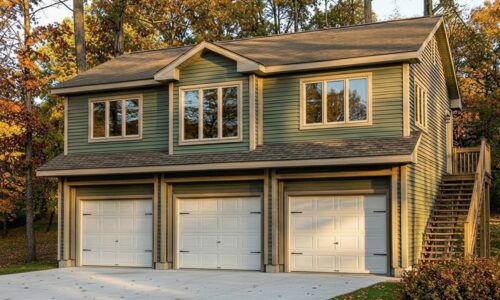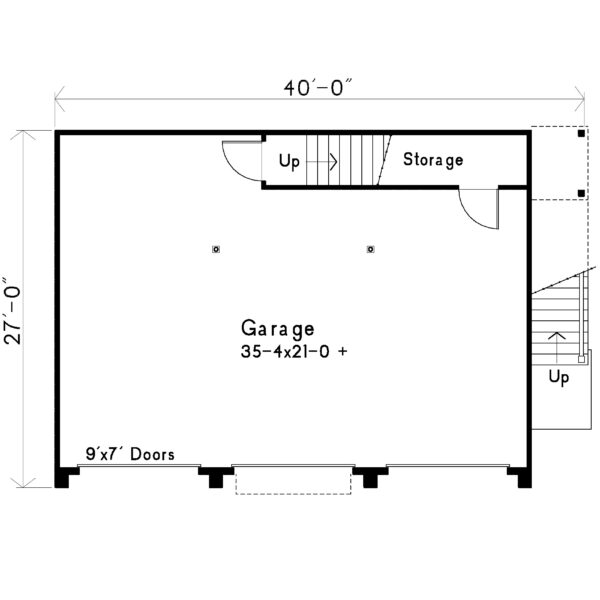Description
If you are looking for a simple, economical carriage house plan with curb appeal and a smart layout, this is worth a look. Above the two garage stalls is a garage apartment accessible by exterior stairs. The open floor plan is a lot like a studio apartment with just a little more privacy. This would be a perfect auxiliary dwelling unit (ADU) for rental income.
Details
Beds
1
Sqft
1172
Levels
2
Sqft Floors
Garage Area:616
Second Floor:511
Exterior Wall
2x4
Roof Framing
Truss
House Dimensions
Width: 32'0"
Depth: 22'0"
Approx. Height: 23'6"
Roof Pitch
12/12 Main Roof
10/12 Front Gable
Ceiling Height
First Floor 8-0
Second Floor 8-0
Features
Foundation
Footing and Foundation Wall
Garage
Two carFront-entryGarage Apartment
Kitchen Features
Breakfast area/nook
Interior Features
Open floor plan

