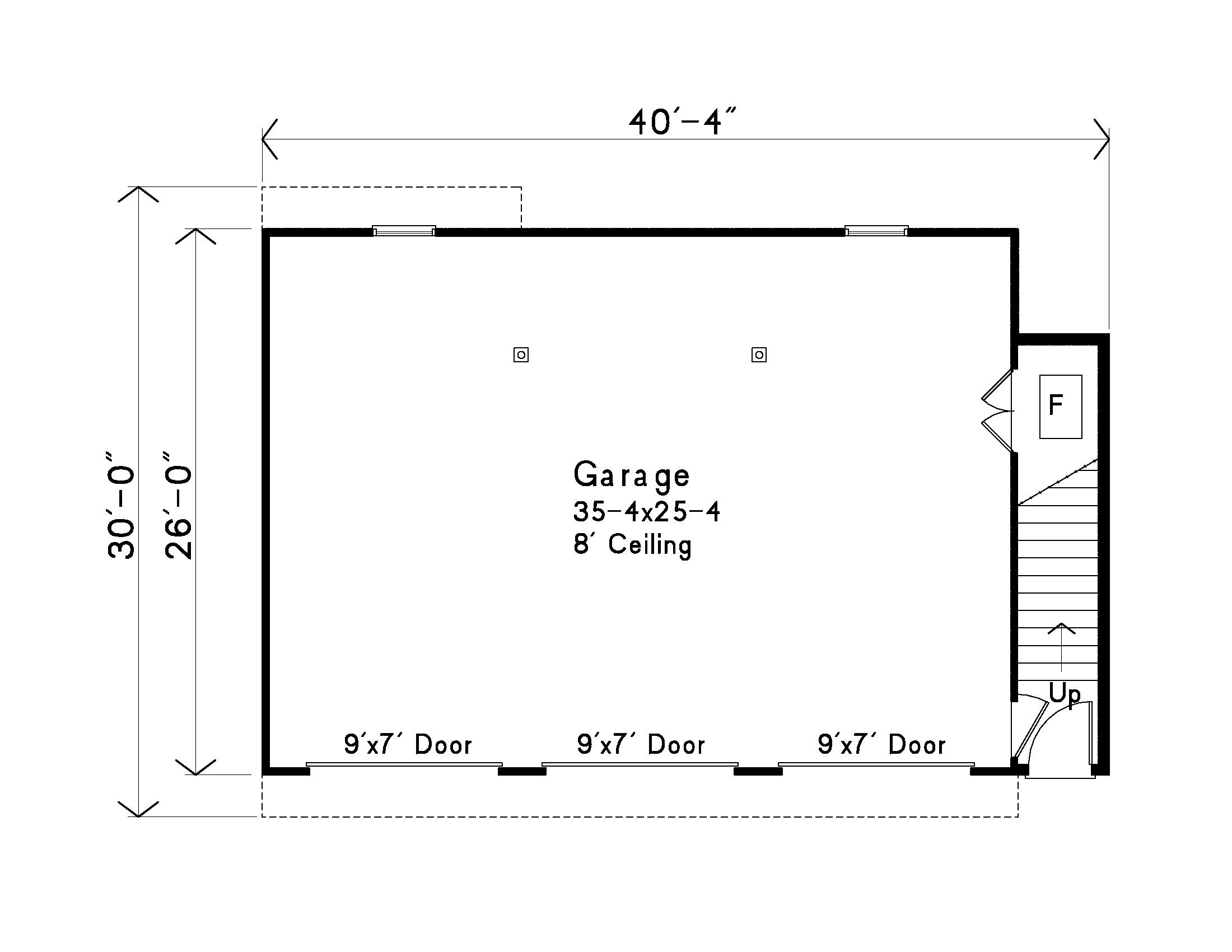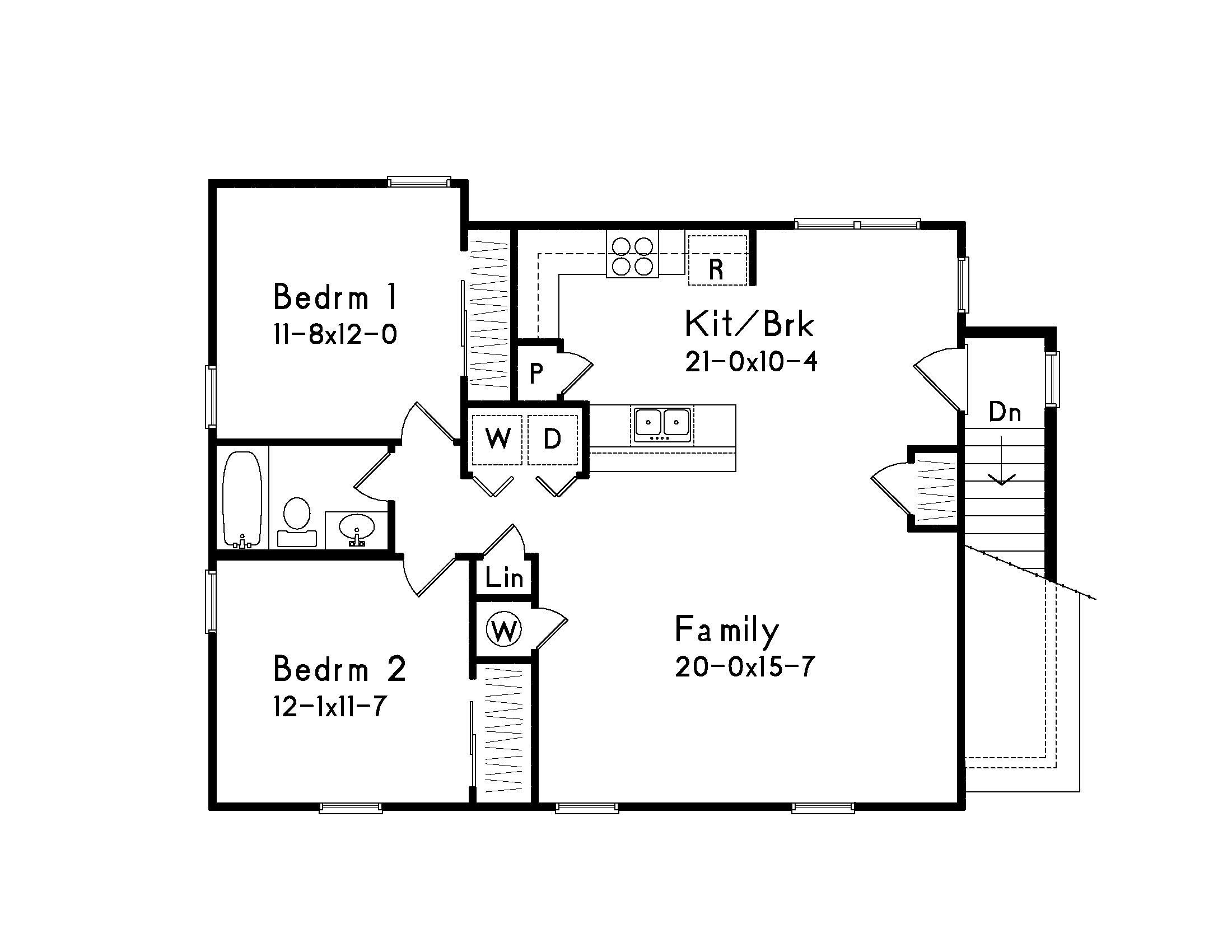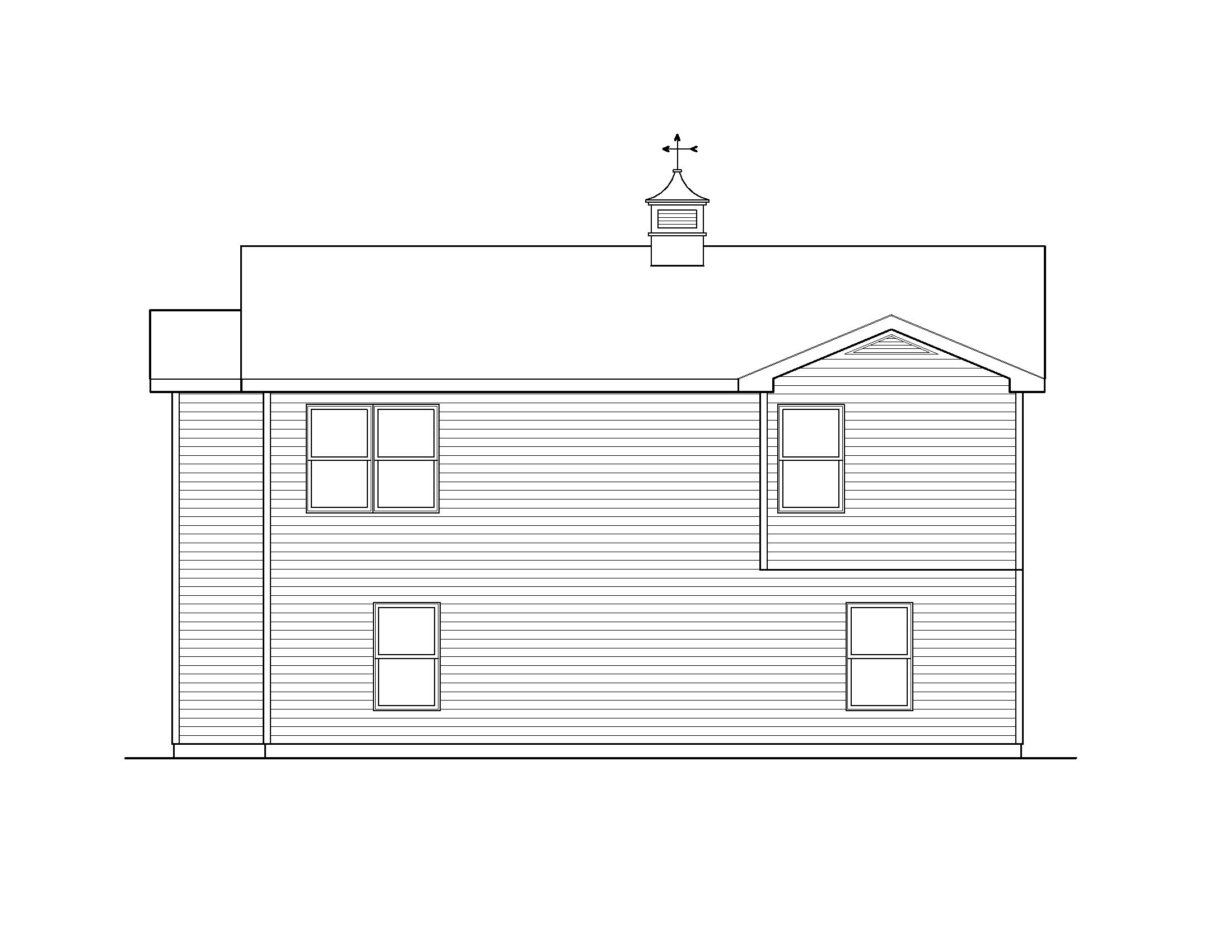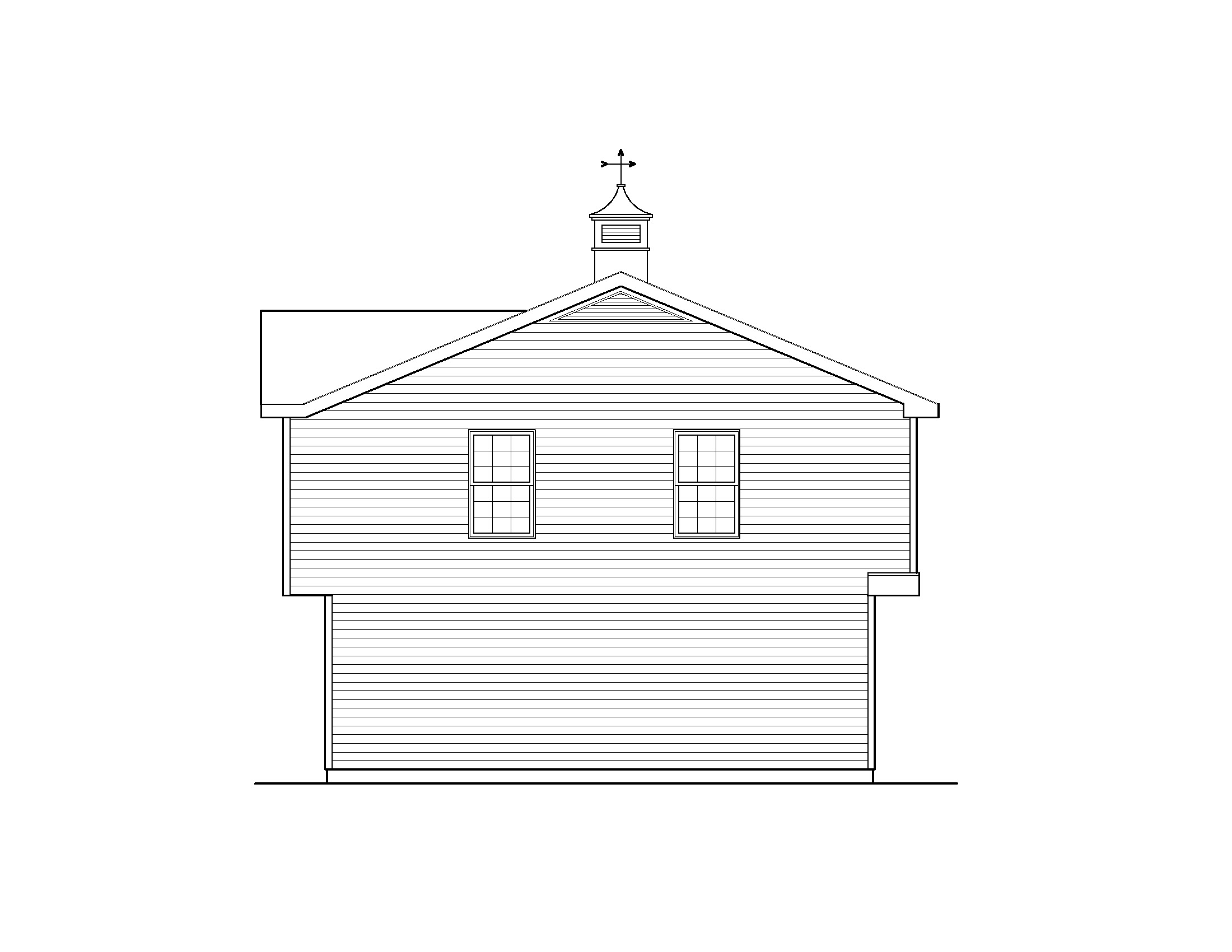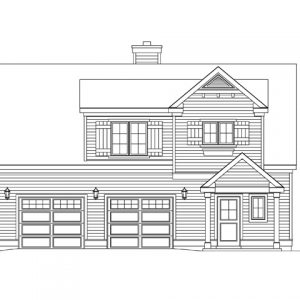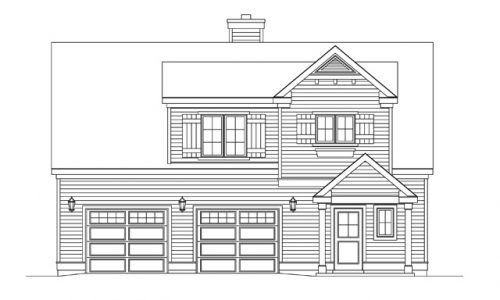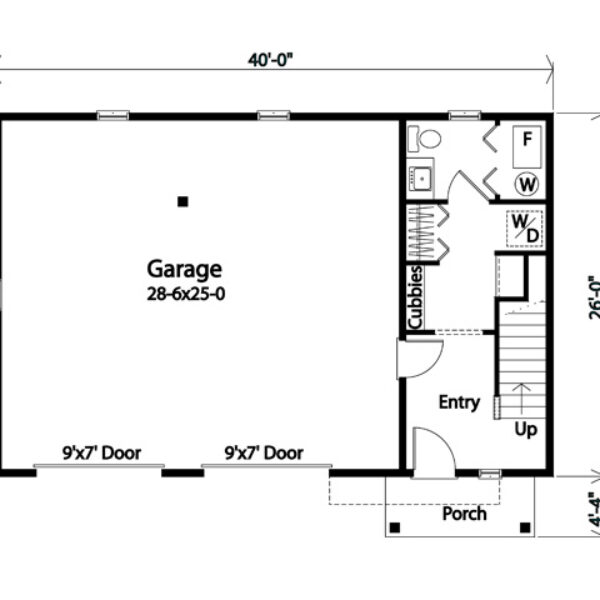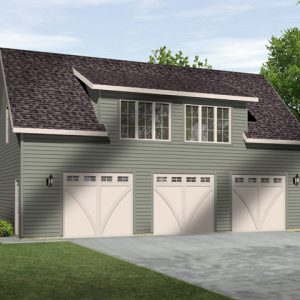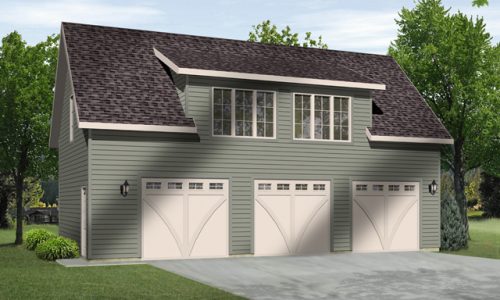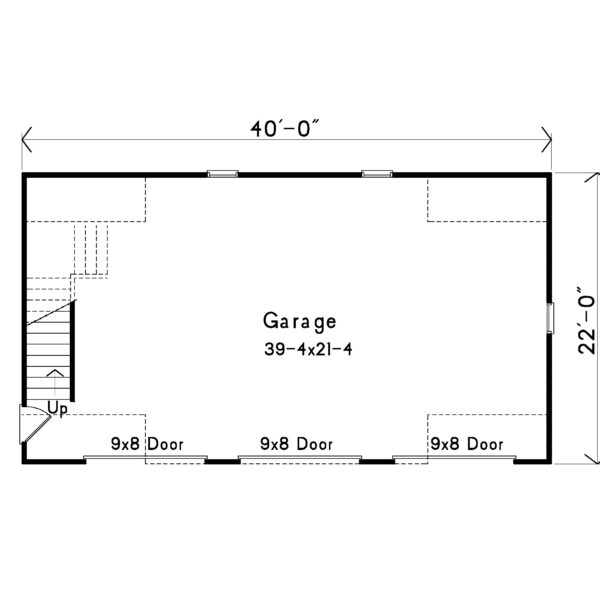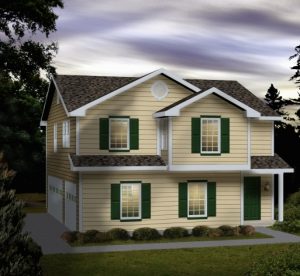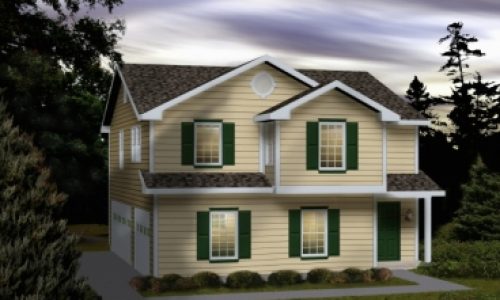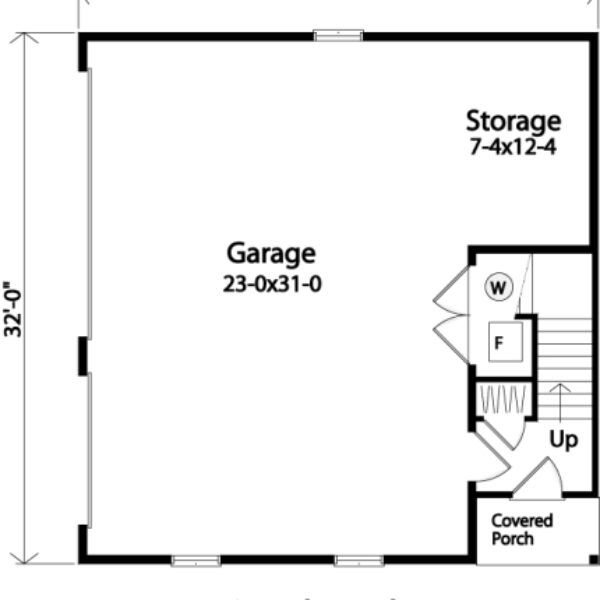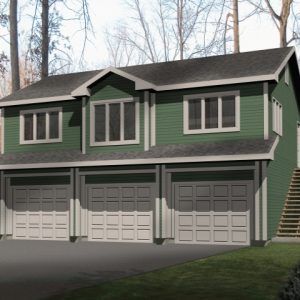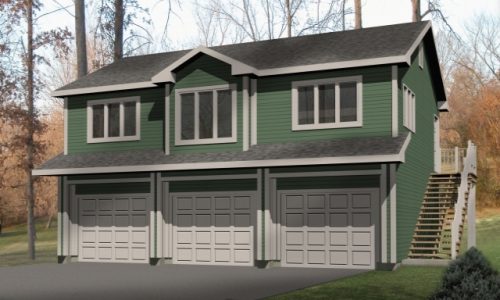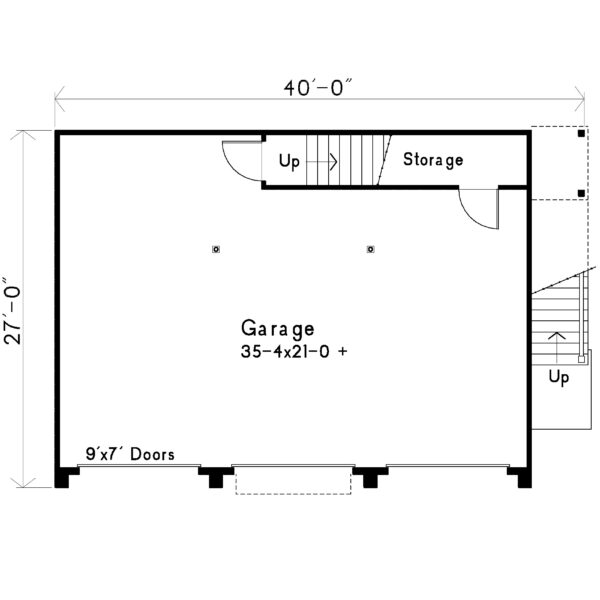Description
This two story carriage house has three garage bays for vehicles or additional storage. The second floor has two bedrooms, one bath and an open floor plan.
Details
Beds
2
Sqft
1032
Baths Full
1
Levels
2
Sqft Floors
Second Floor:1123
Exterior Wall
2x4
Roof Framing
Truss
House Dimensions
Width: 40'4"
Depth: 30'0"
Approx. Height: 24'6"
Roof Pitch
5/12 Main Roof
10/12 Over Stairs
Ceiling Height
First Floor 8-0
Second Floor 8-0
Features
Foundation
Footing and Foundation Wall
Garage
Three car+Front-entryGarage Apartment
Kitchen Features
Eating/Snack bar
Interior Features
LaundryOpen floor planFamily room


