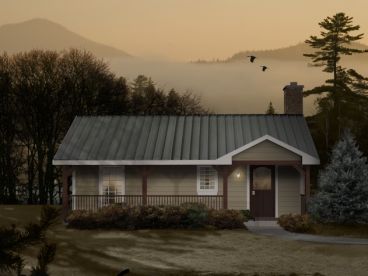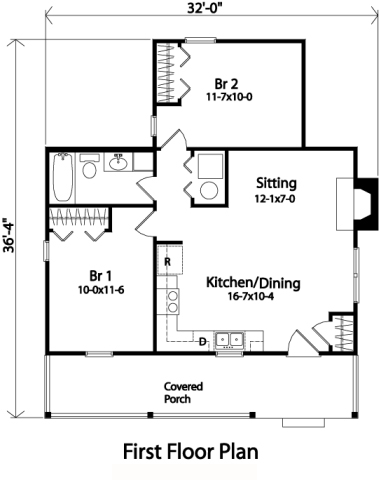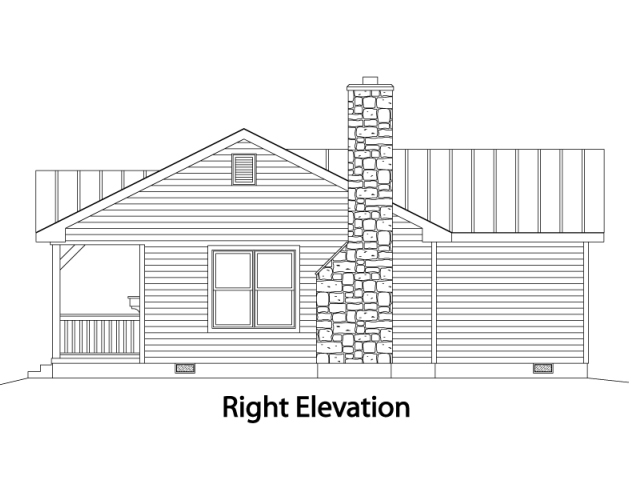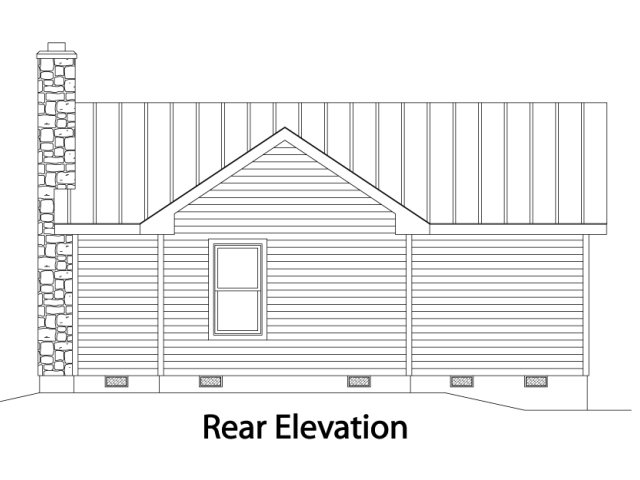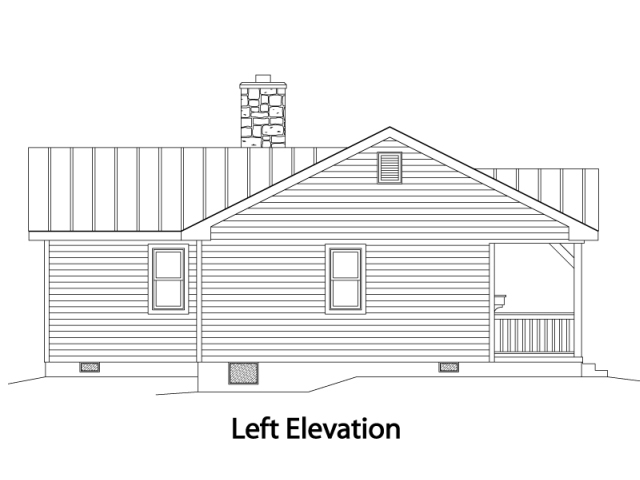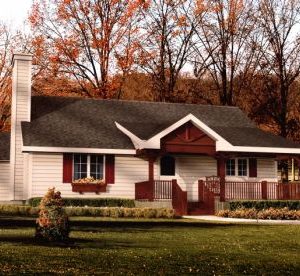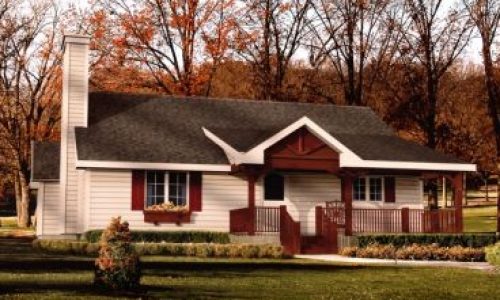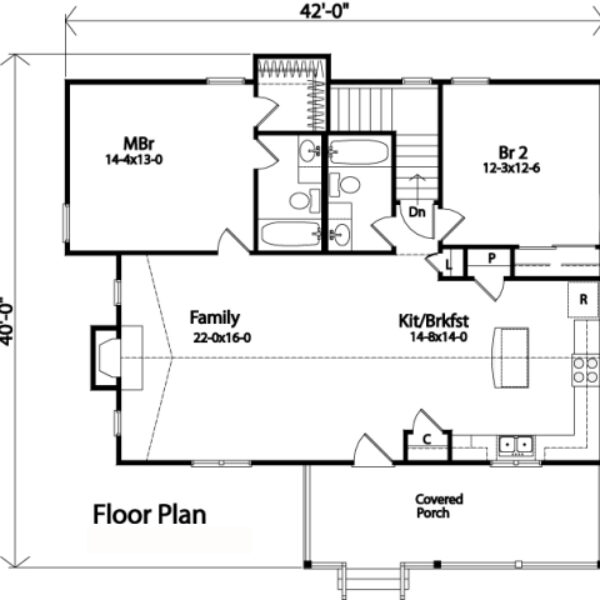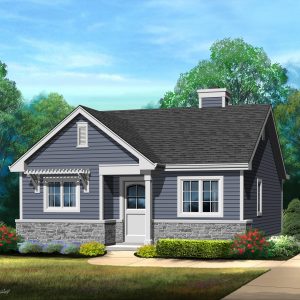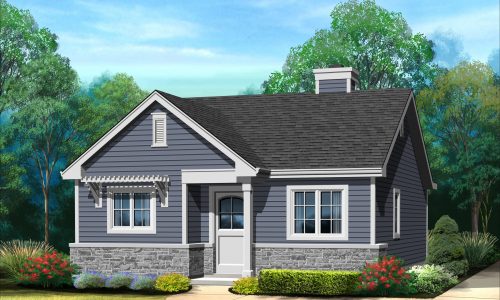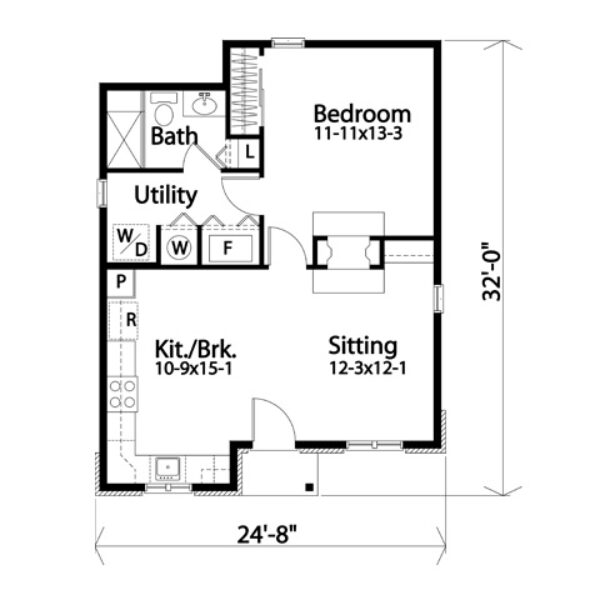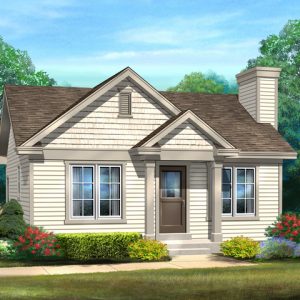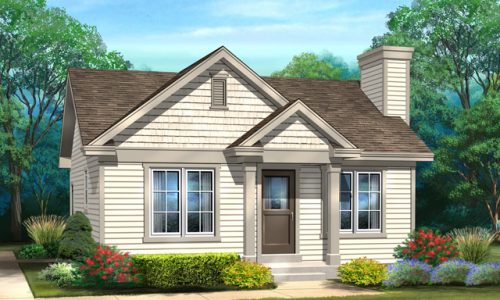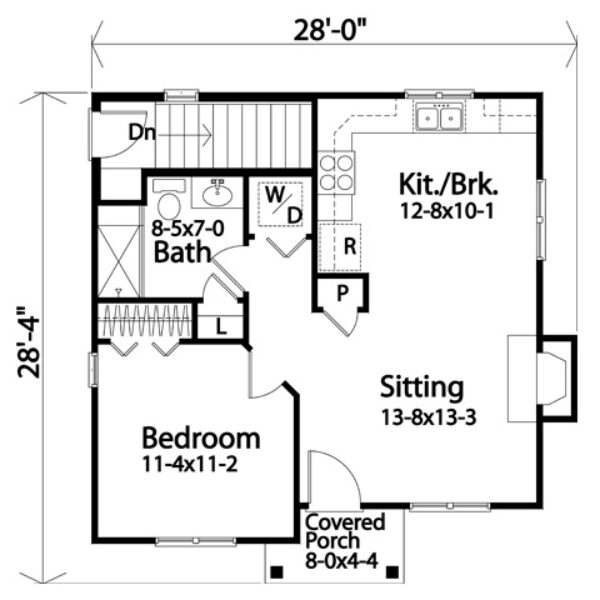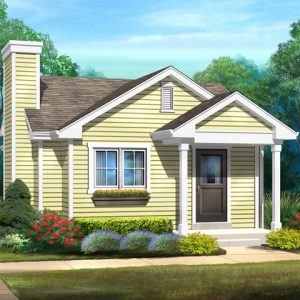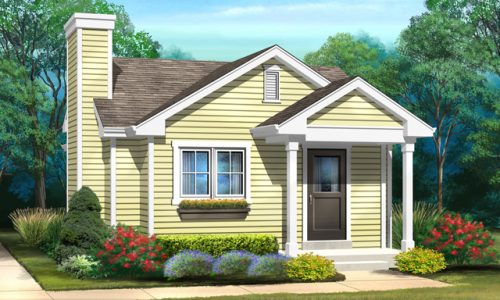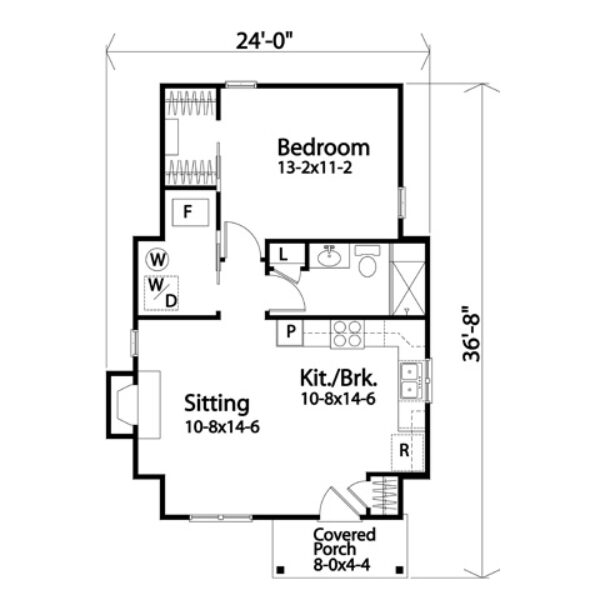Description
Flexible vacation home allows for second bedroom to be easily omitted if not needed or added at a later date.
Details
Beds
2
Sqft
751
Baths Full
1
Levels
1
Sqft Floors
First Floor:751
Exterior Wall
2x4
Roof Framing
Truss
House Dimensions
Width: 32'0"
Depth: 36'4"
Approx. Height: 17'0"
Roof Pitch
6/12 Main
8/12 Front Gable
Ceiling Height
First Floor 8-0
Features
Foundation
Crawl space
Bedroom Features
Main floor master bedroom
Interior Features
Open floor plan
Exterior Features
Covered front porch
Special Features
Fireplace

