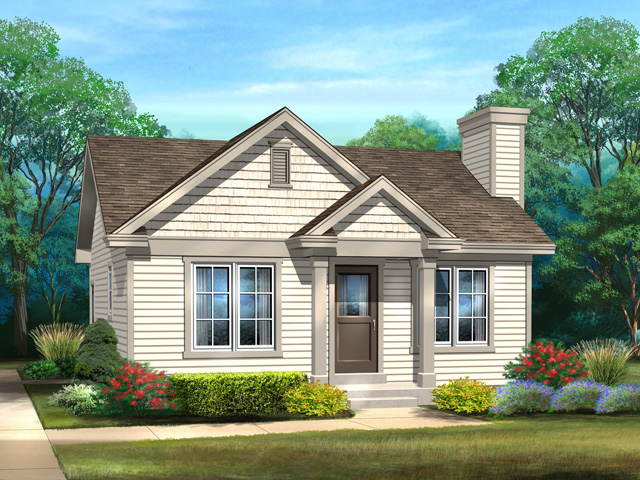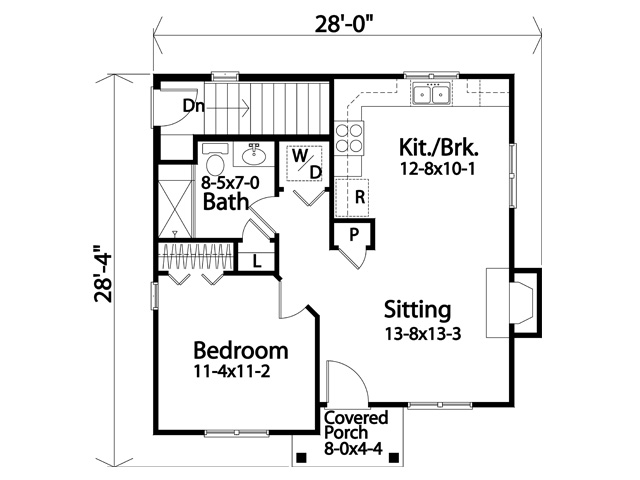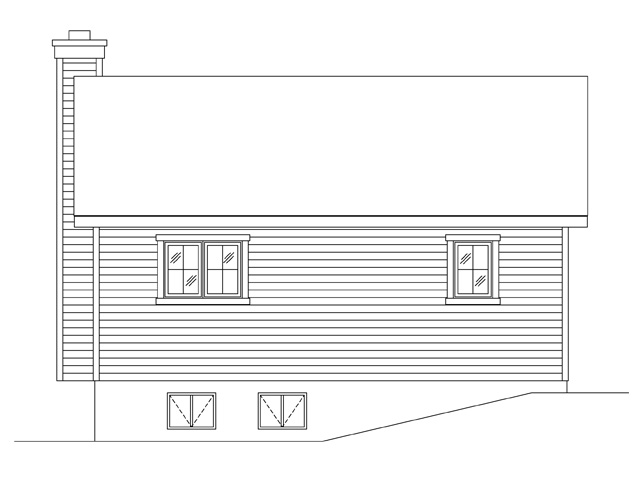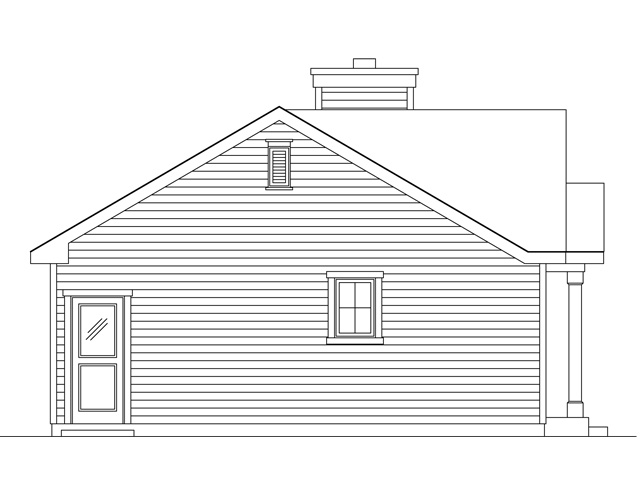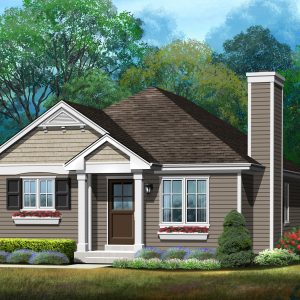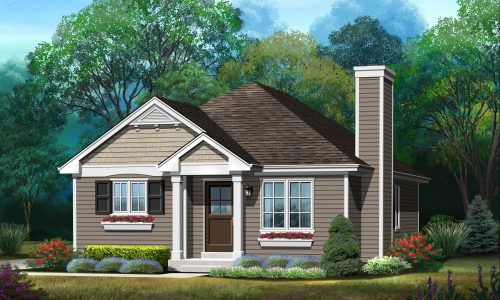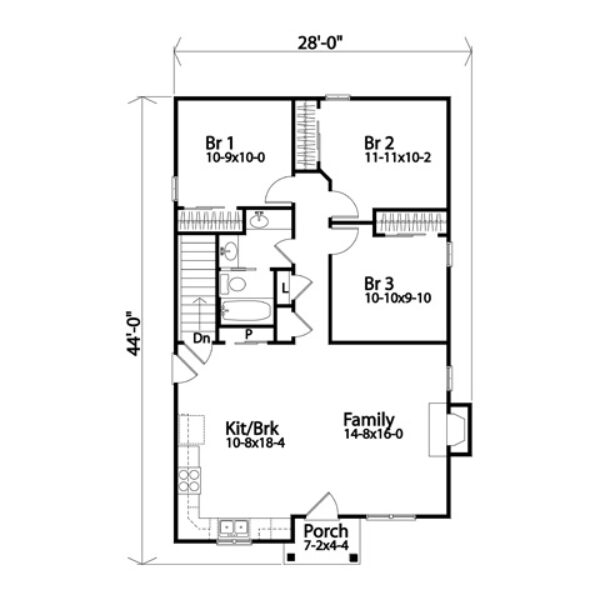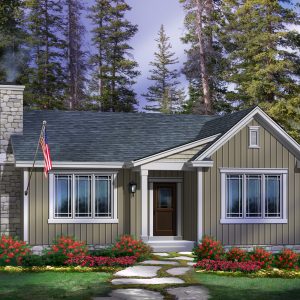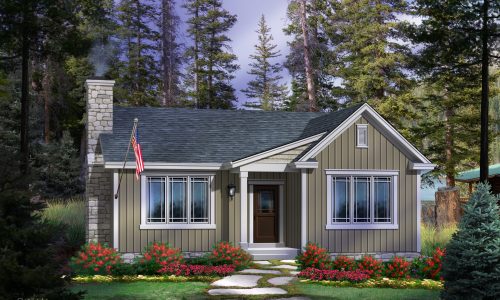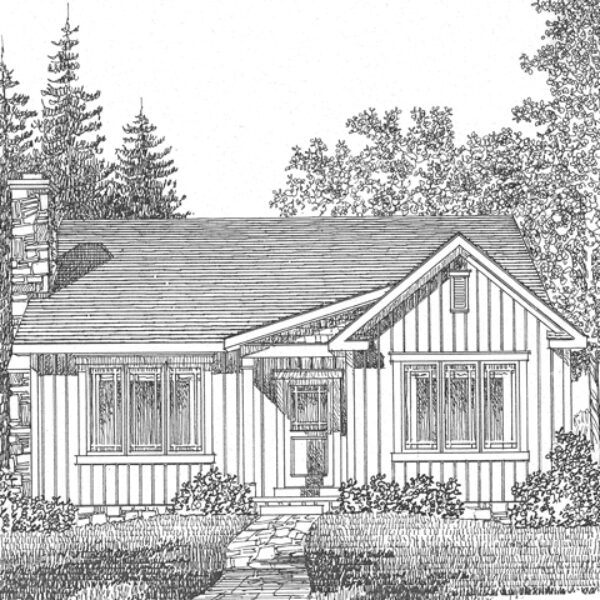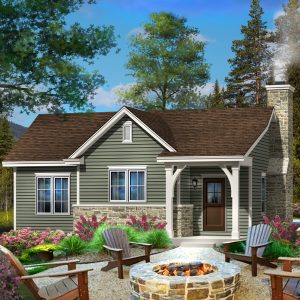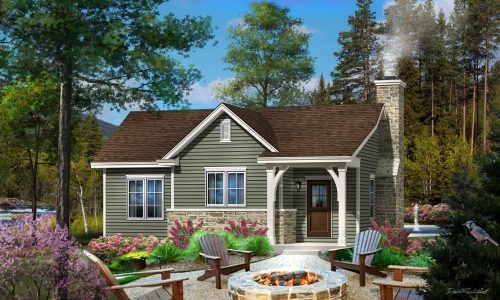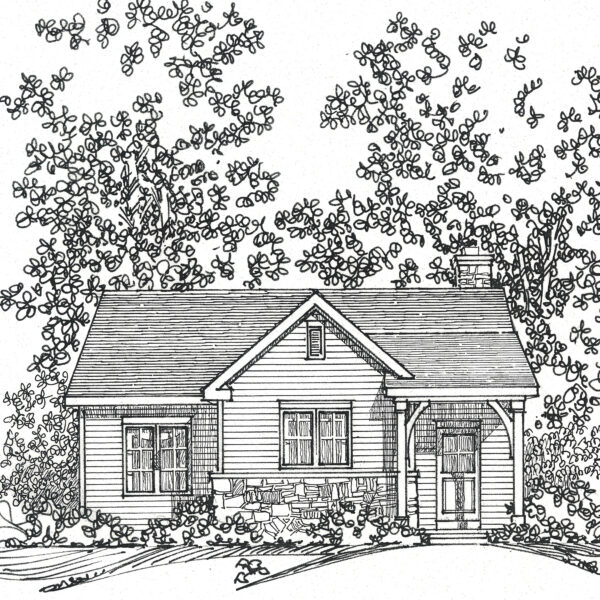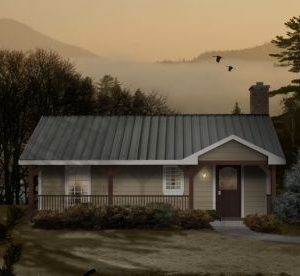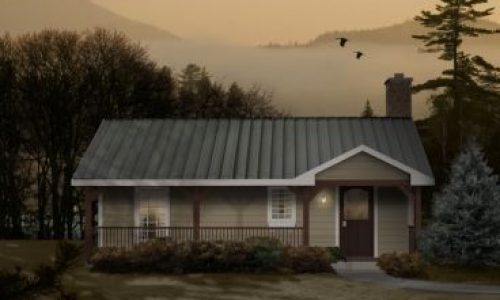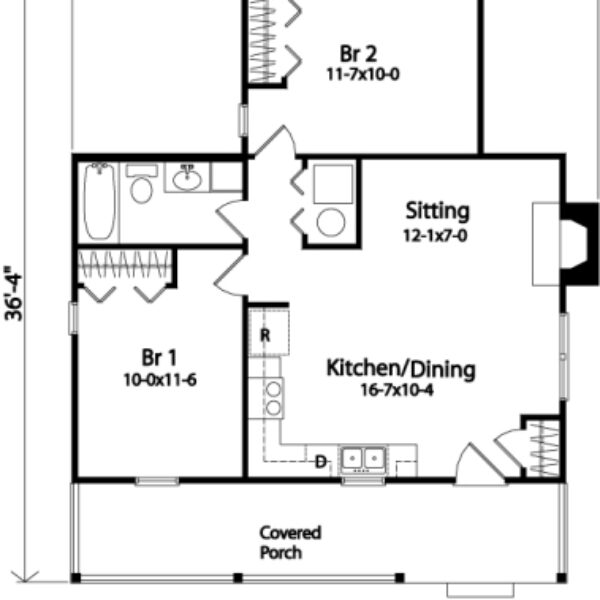Description
If you look up “Cozy Cottage” in the dictionary, you might see a picture of this one. Well, not really, but select “add to cart” if you agree! This would be a perfect plan for an elderly parent, guest or renter. It is an efficient layout with spacious rooms, good traffic flow and does not feel too tight. To make room for a stack washer and dryer on the firs floor, the basement stairs are accessible from an outside door. If the washer and dryer are moved to the basement, the stairs could easily be reversed and accessible through the current laundry area.
Details
Beds
1
Sqft
658
Baths Full
1
Levels
1
Sqft Floors
First Floor:658
Exterior Wall
2x4
Roof Framing
Truss
House Dimensions
Width: 28'0"
Depth: 28'4"
Approx. Height: 17'6"
Roof Pitch
7/12 Main
9/12 Front Gable
Ceiling Height
First Floor 8-0
Features
Foundation
Basement
Bedroom Features
Main floor master bedroom
Interior Features
Laundry
Exterior Features
Covered front porch
Special Features
Fireplace

