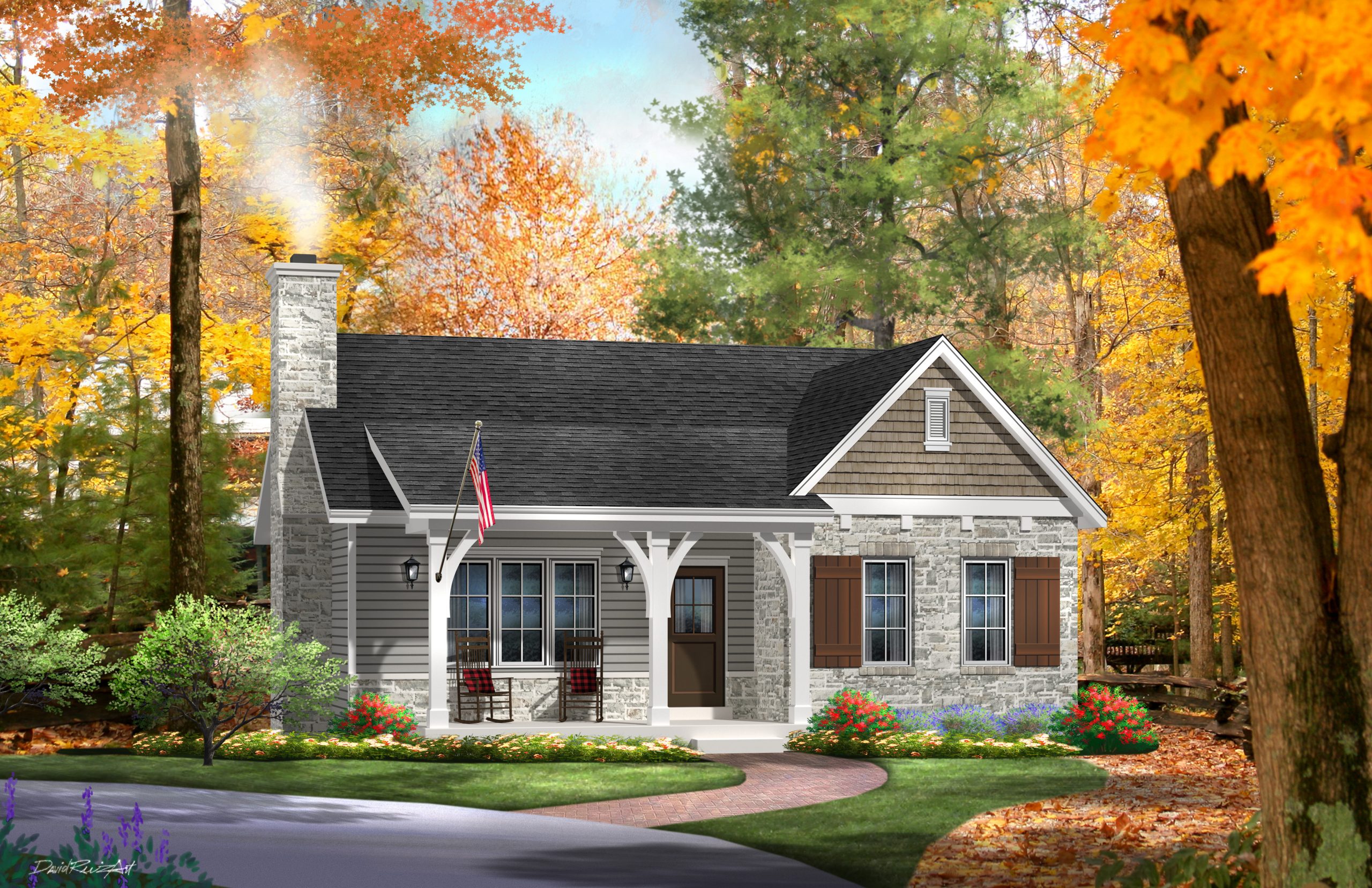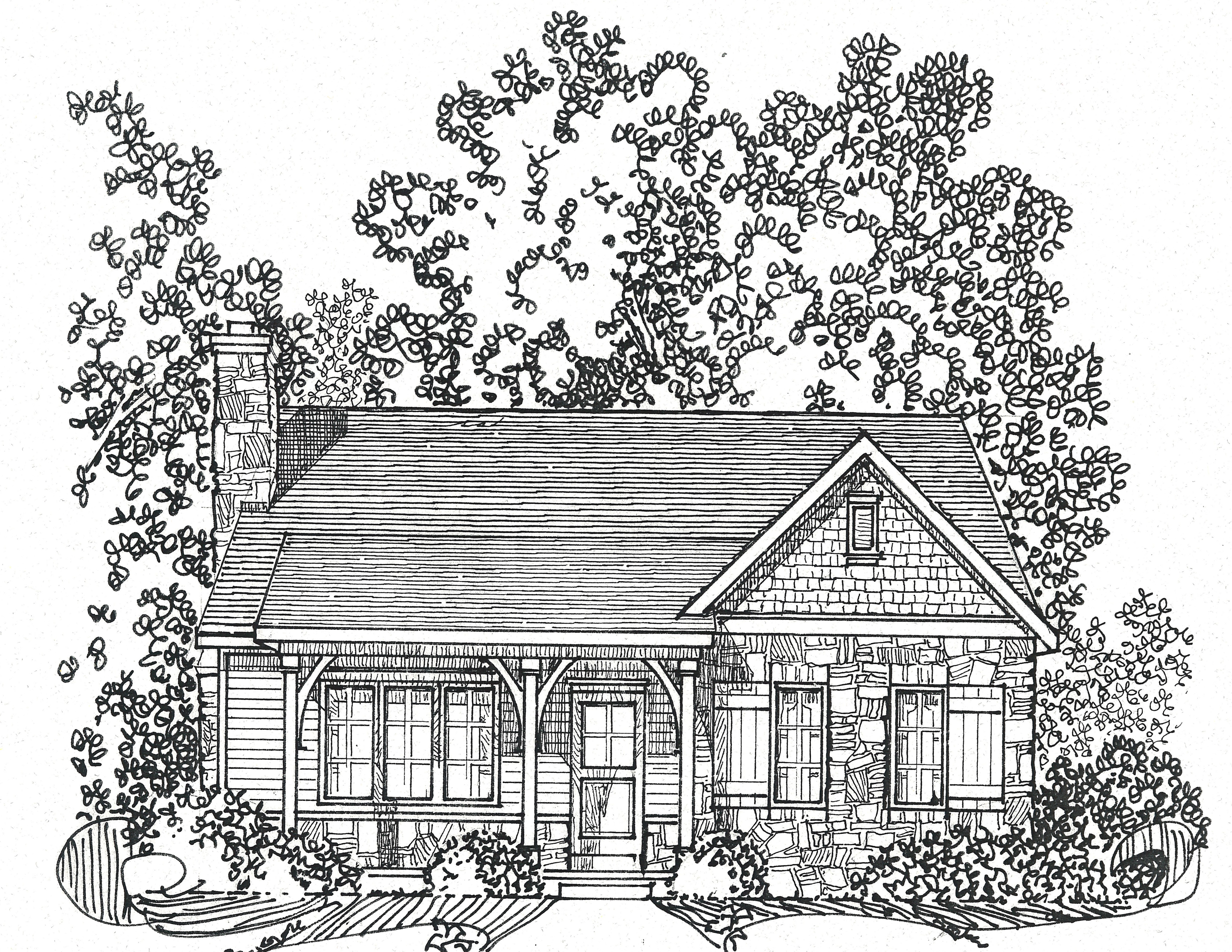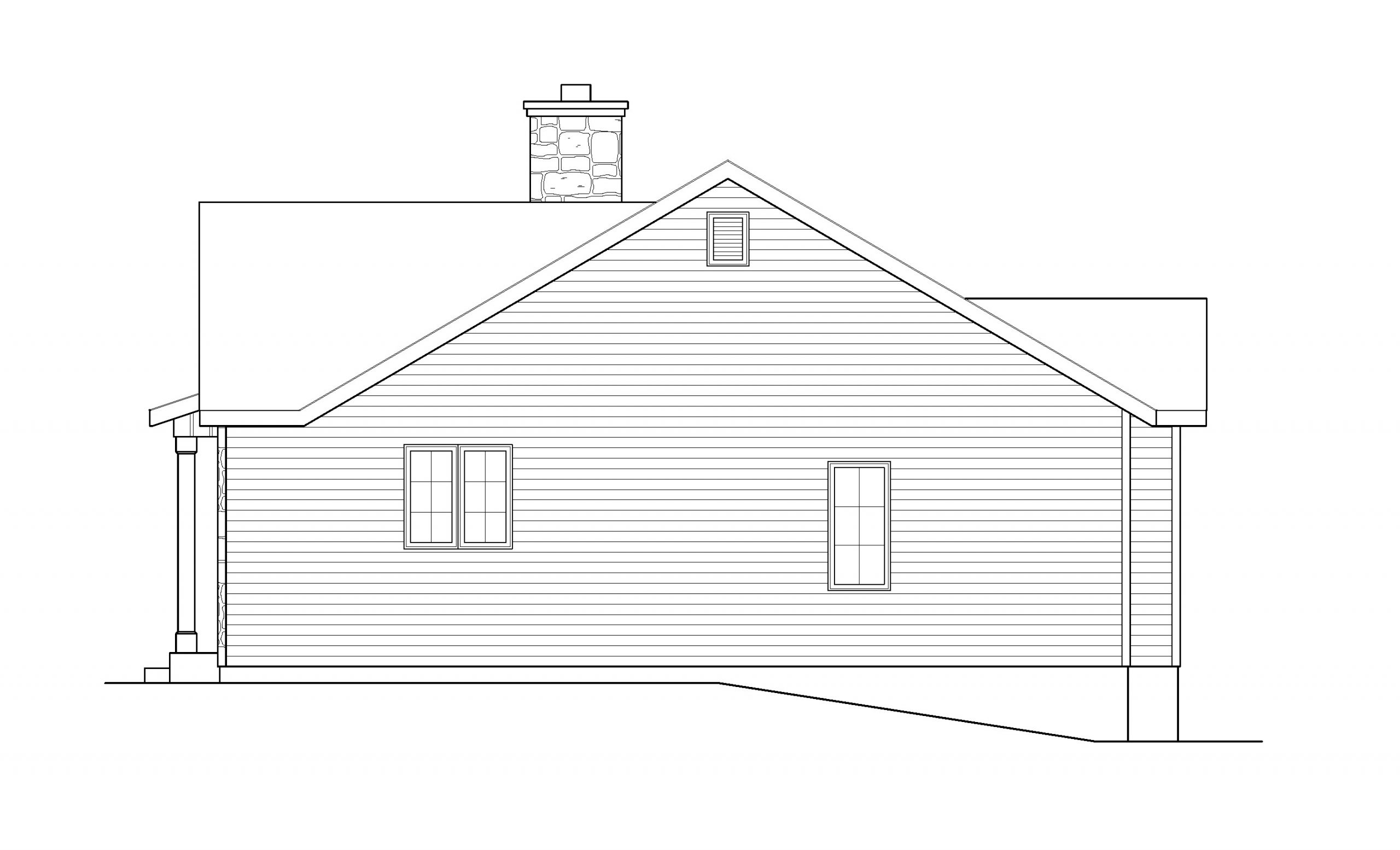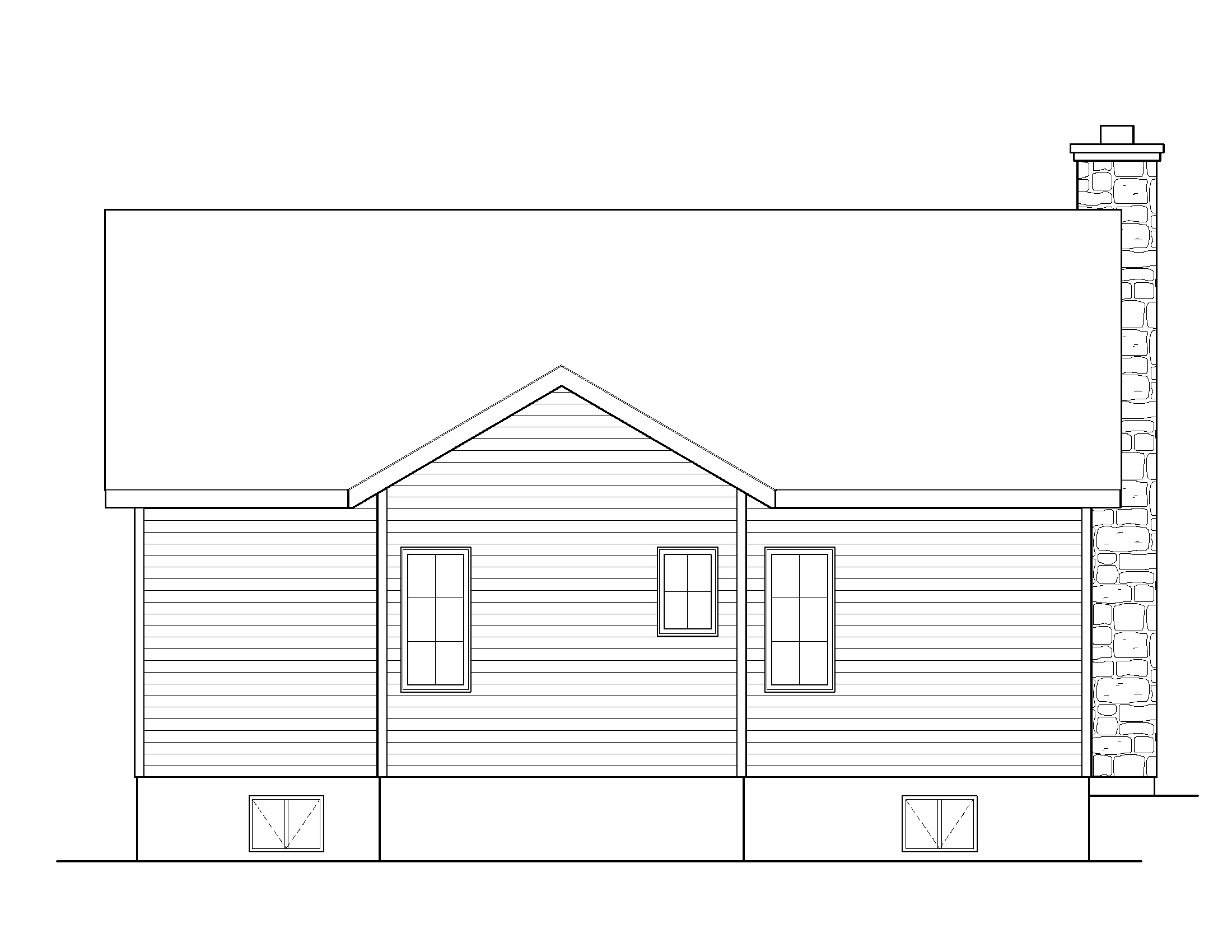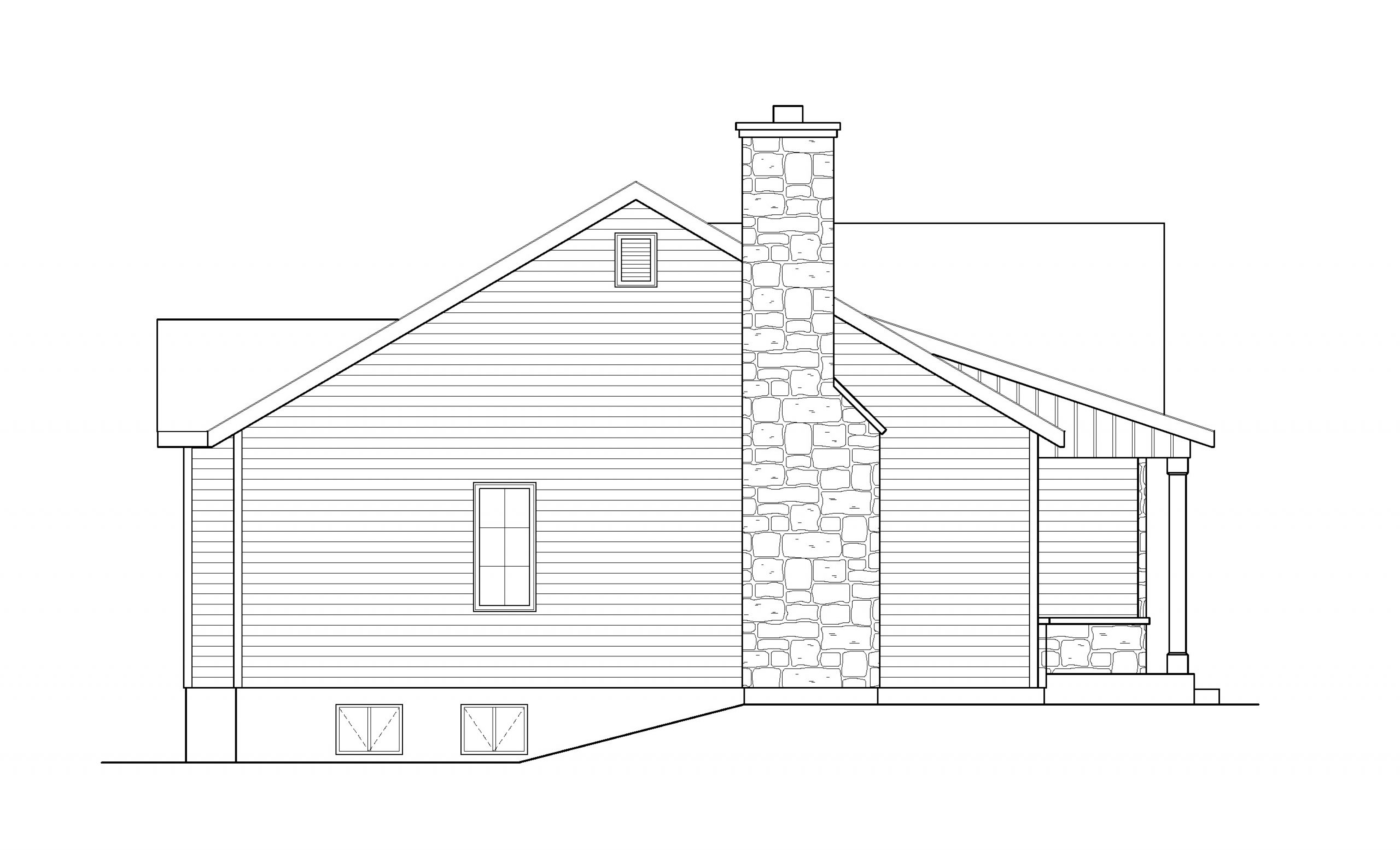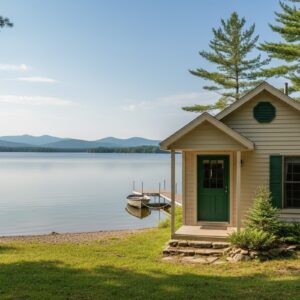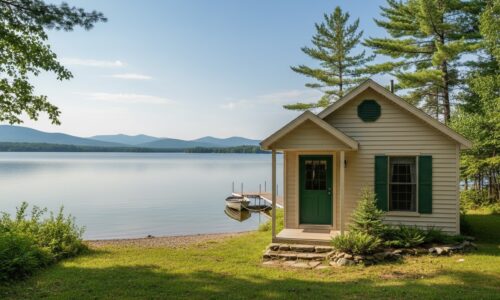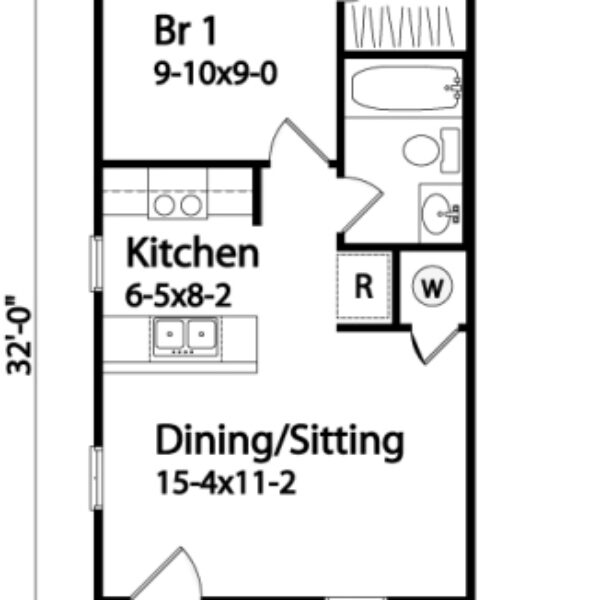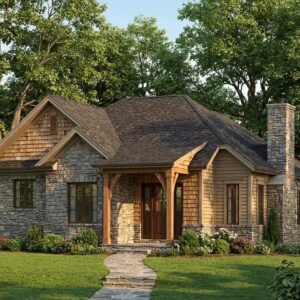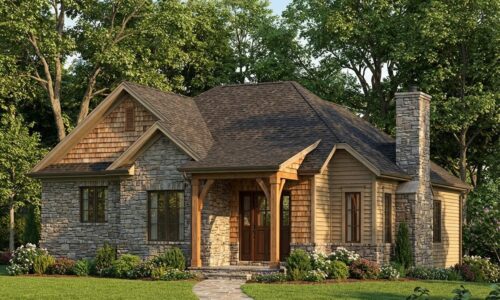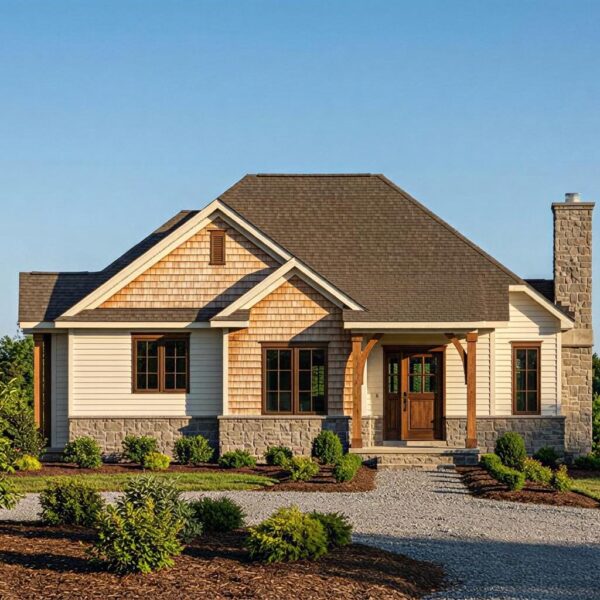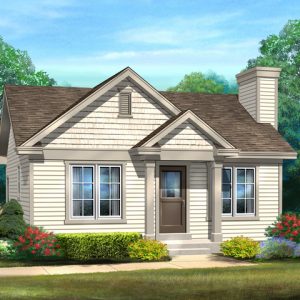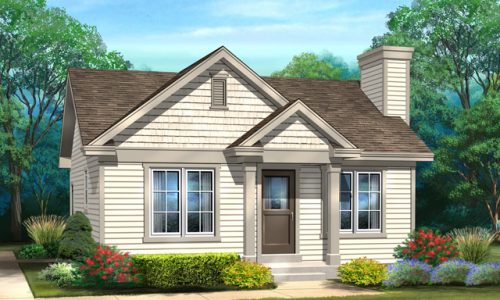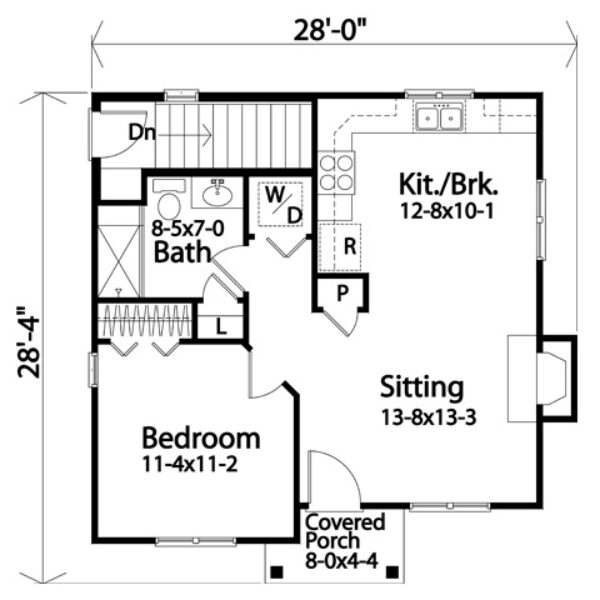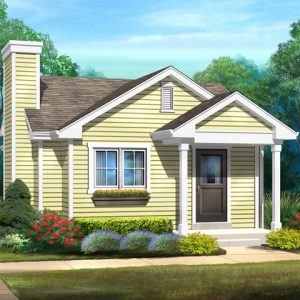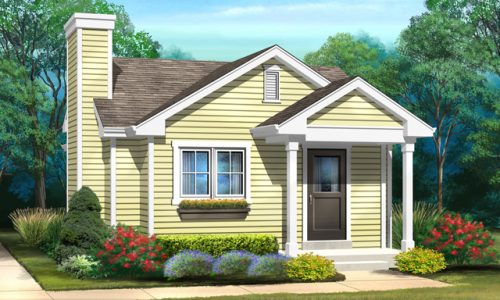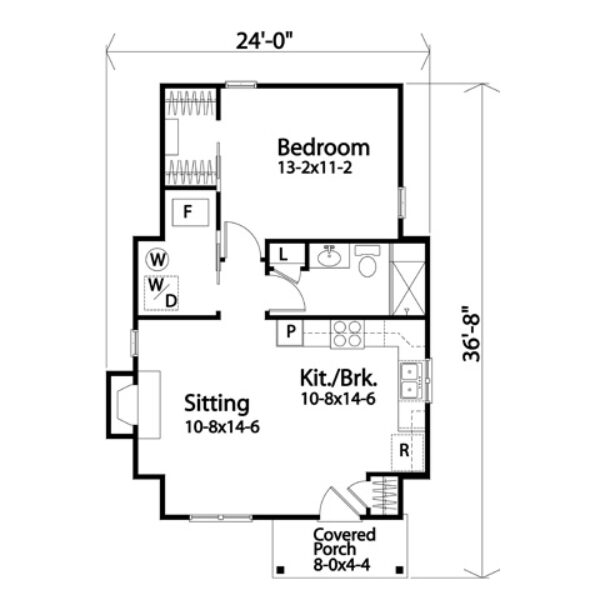Description
Cozy little cottage plan is well suited for year round use. The covered porch welcomes you into the family room with large fireplace which can be seen from the separate kitchen and breakfast area. The two bedrooms are separated by the basement stairs. Each bedroom has a walk in closet and having two baths assures privacy.
Details
Beds
2
Sqft
1185
Baths Full
2
Levels
1
Sqft Floors
First Floor:1185
Exterior Wall
2x4
Roof Framing
Truss
House Dimensions
Width: 36'4"
Depth: 40'4"
Approx. Height: 21'0"
Roof Pitch
7/12 Main Roof
12/12 Front Gable
4/12 Shed Roof
Ceiling Height
First Floor 9-0
Features
Foundation
Basement
Bedroom Features
Main floor master bedroomSplit bedrooms
Kitchen Features
Breakfast area/nook
Interior Features
Family room
Exterior Features
Covered front porch
Special Features
Fireplace

