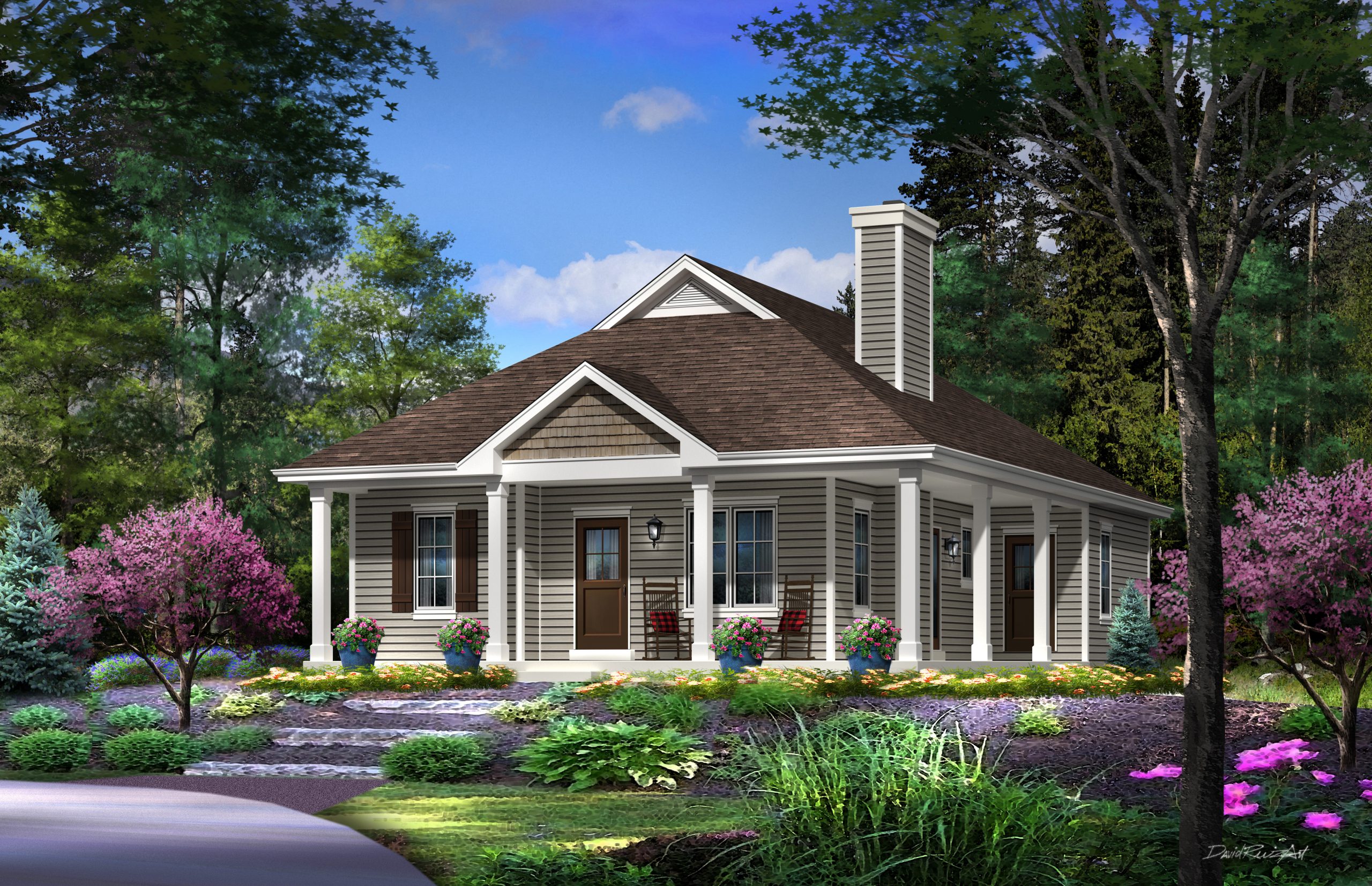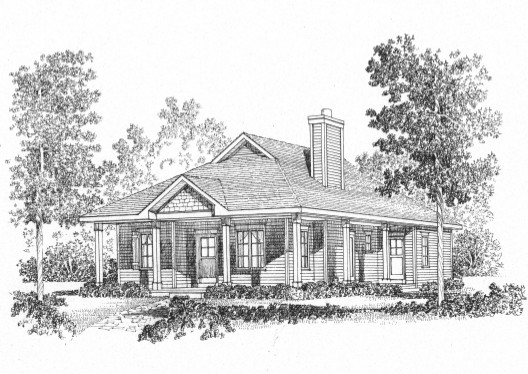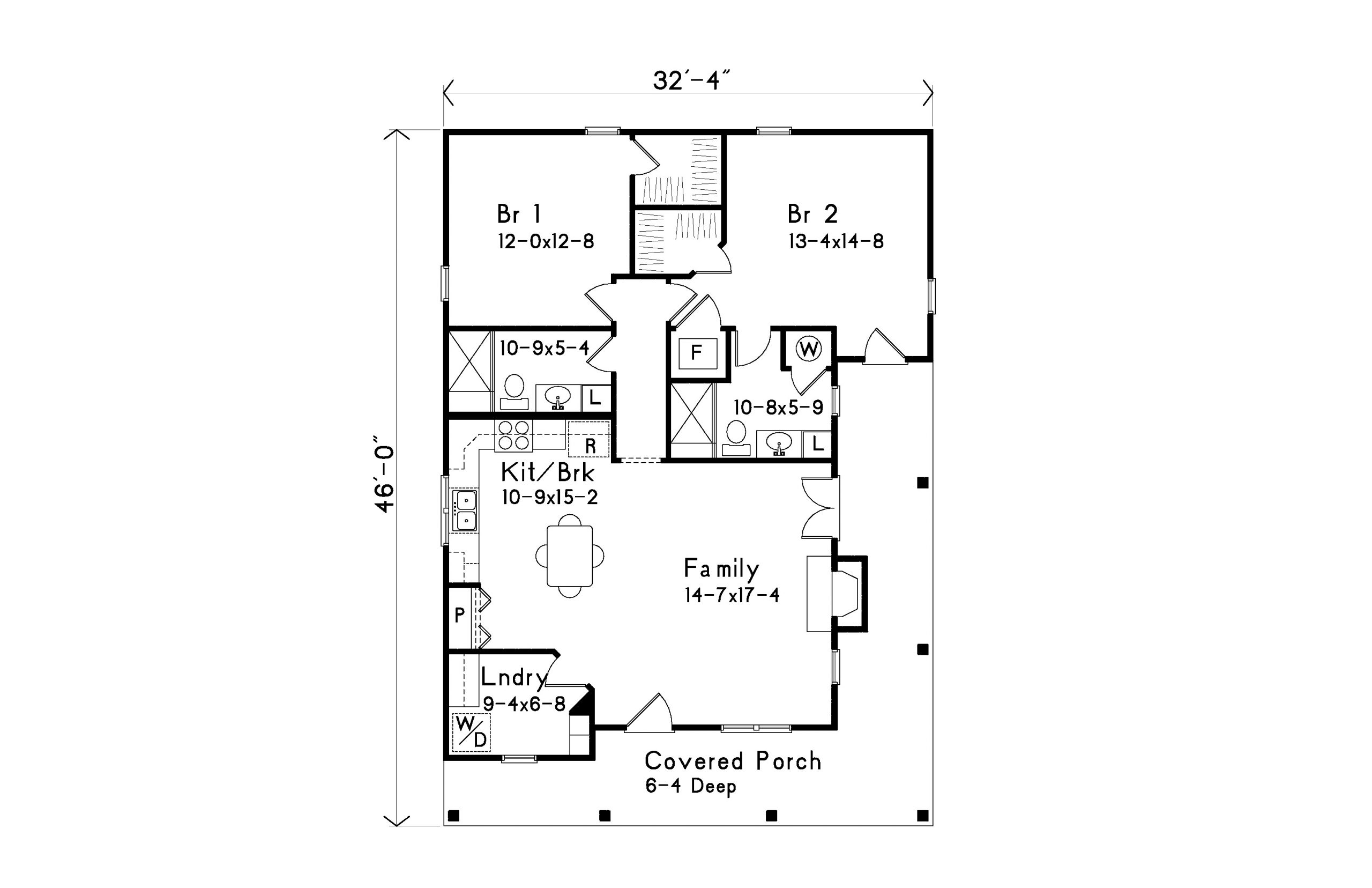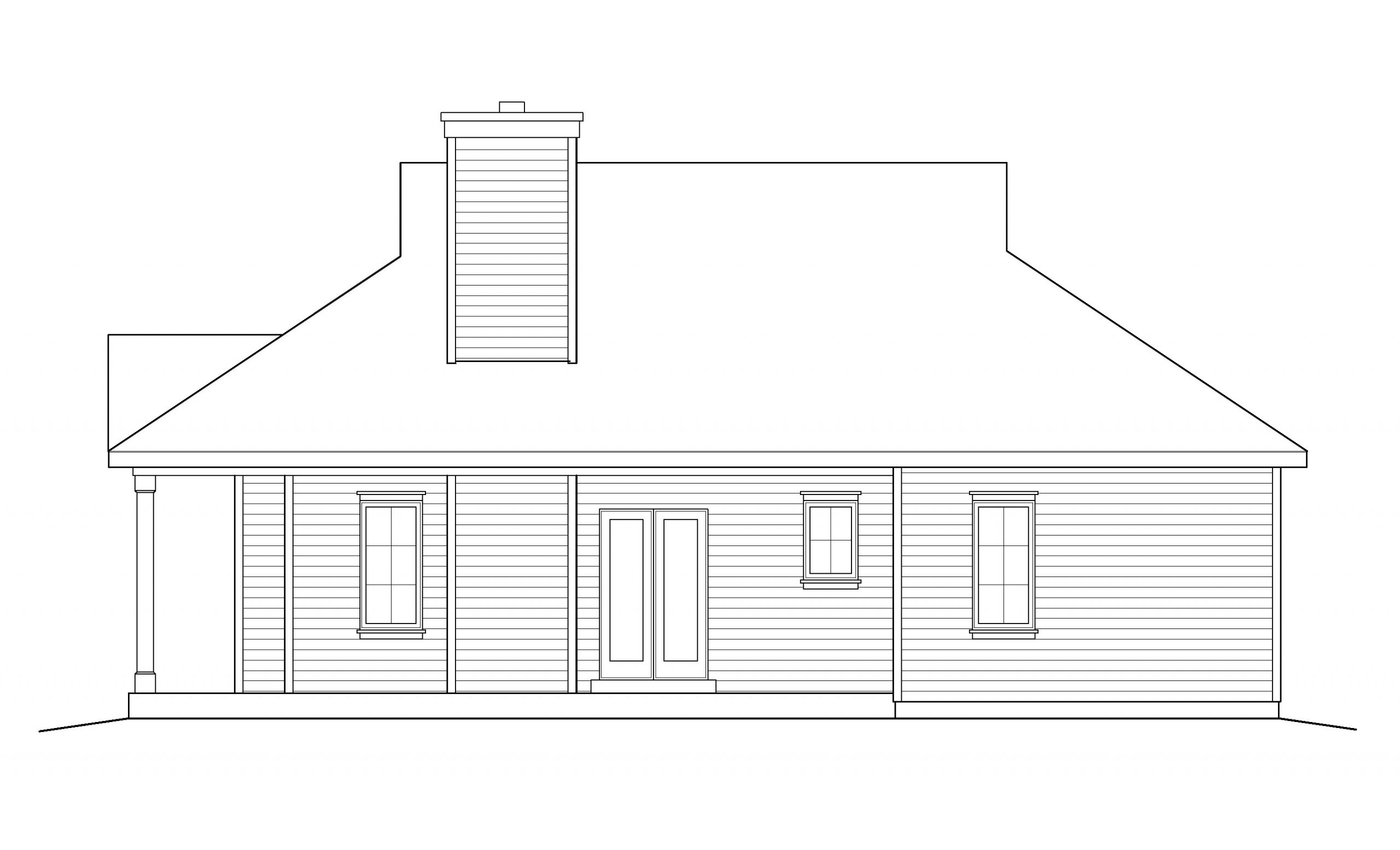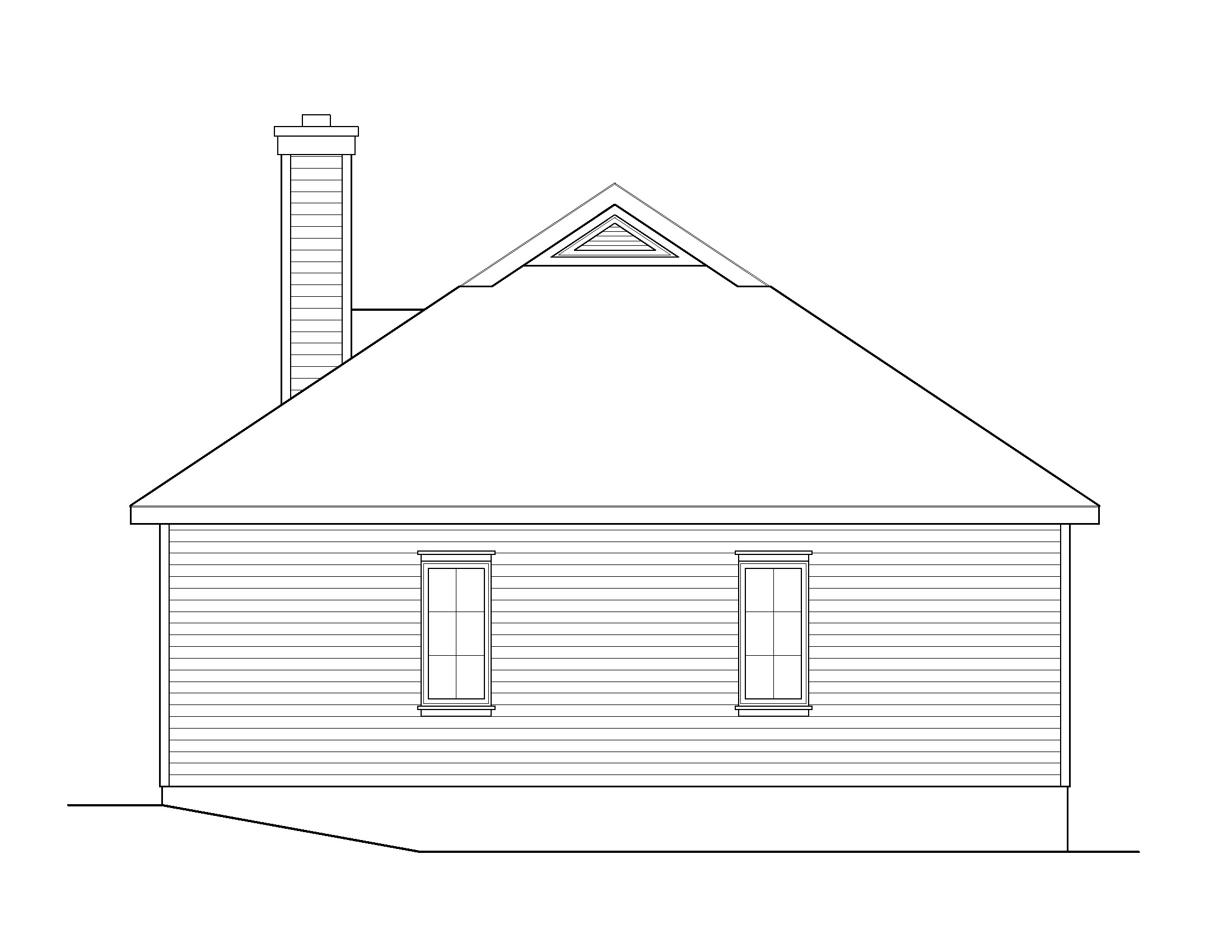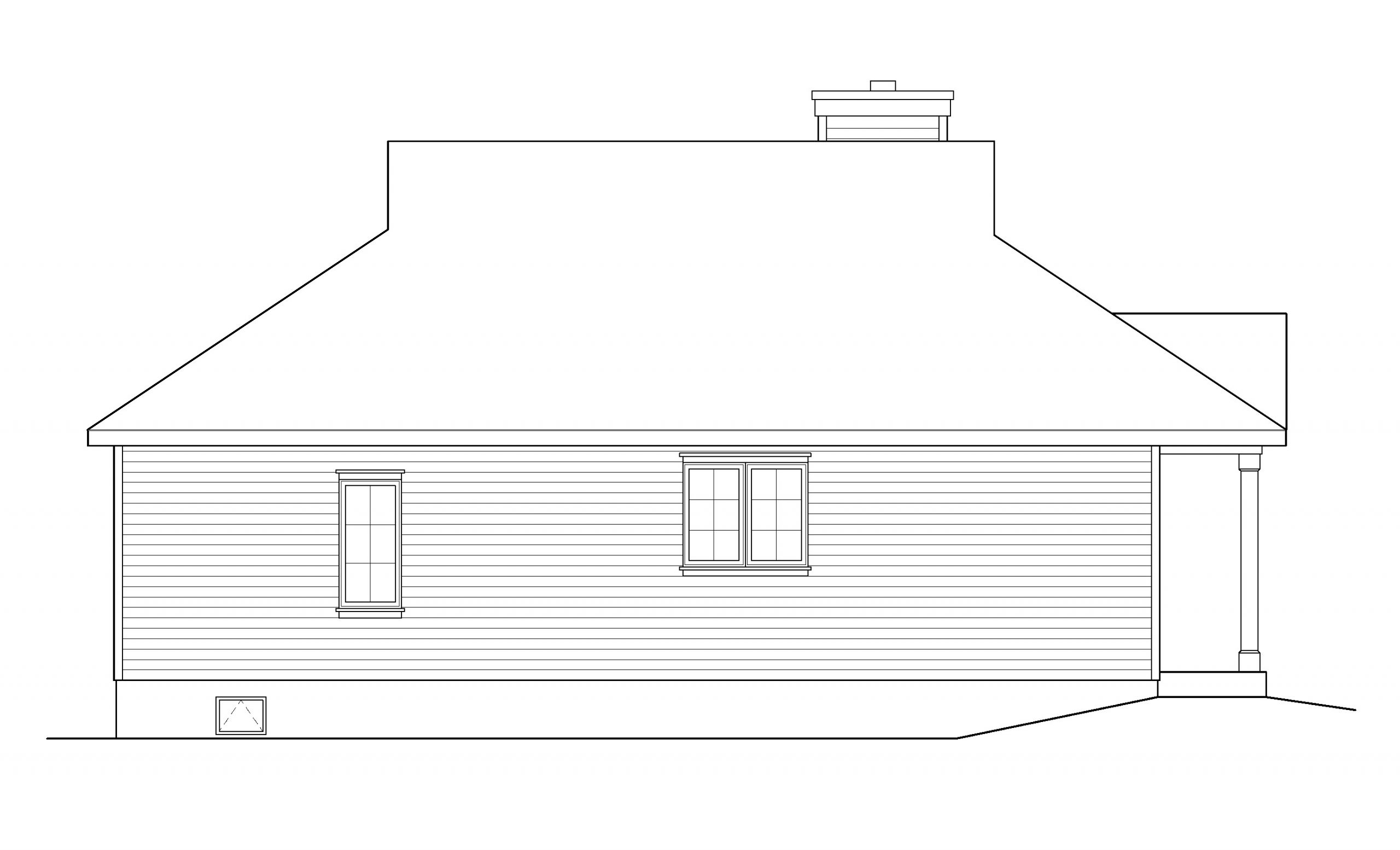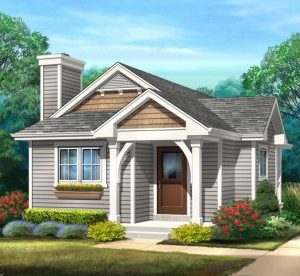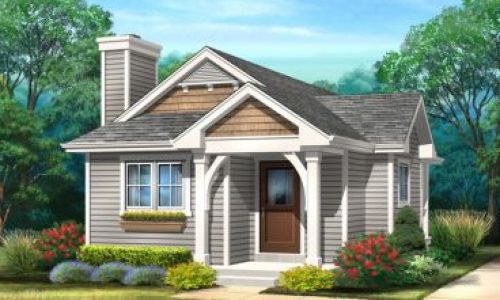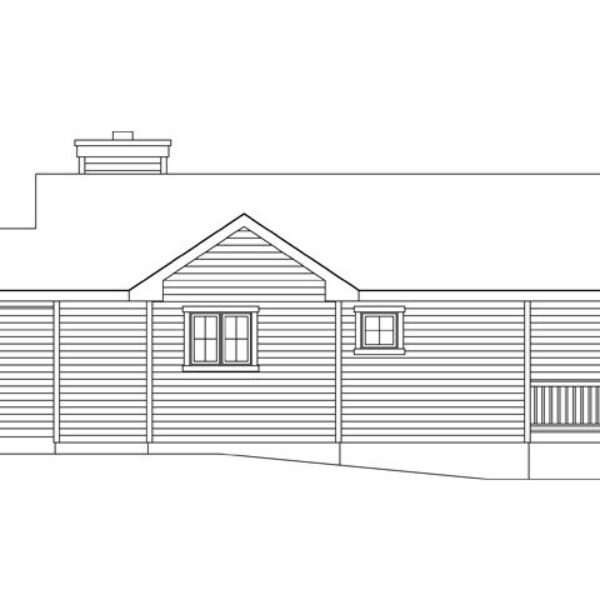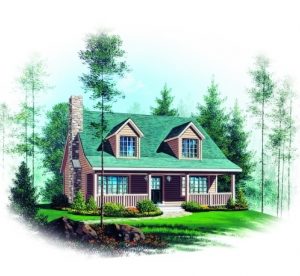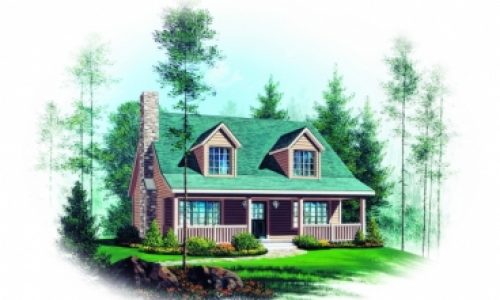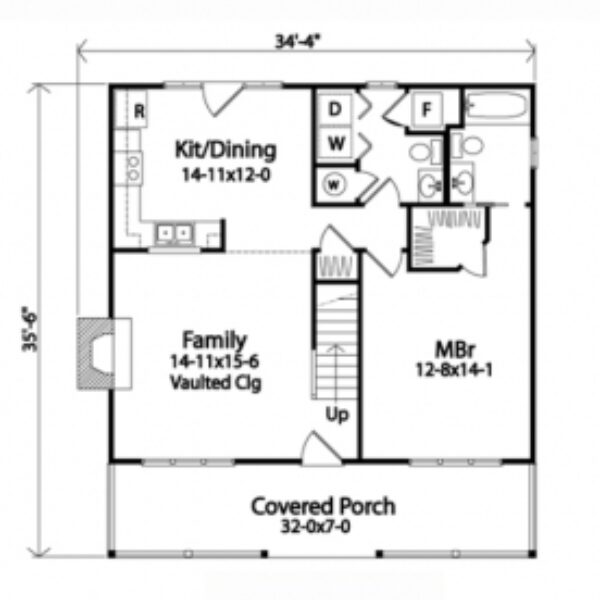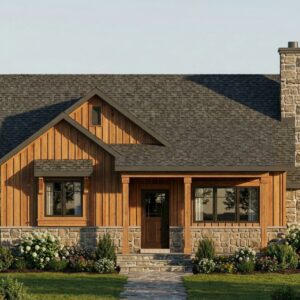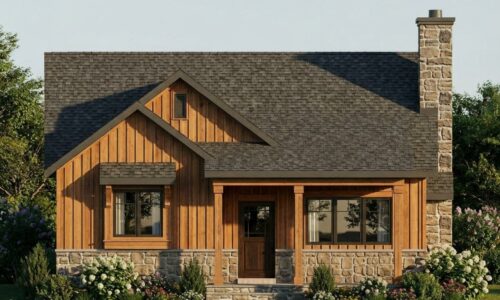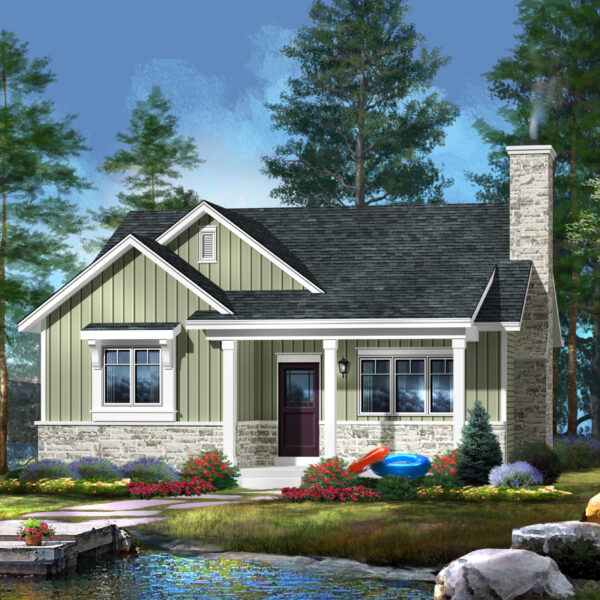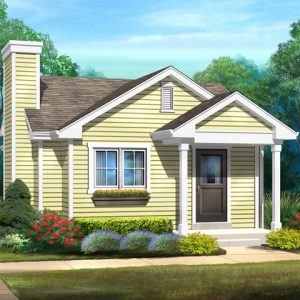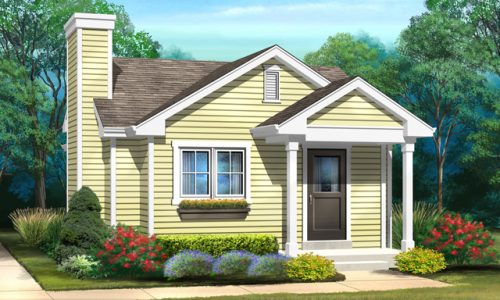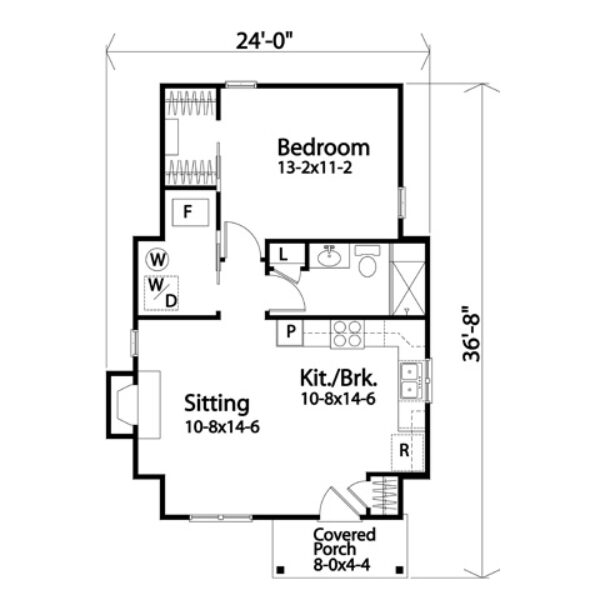Description
The wrap around porch really makes this small cottage plan special. This house plan features two bedrooms, each with a walk in closet and one with access to the wrap around porch. Two separate baths serve this plan well. The front laundry room shows a stack washer and dryer, but has room for side by side units. It also has built in cubbies or lockers to kick off your shoes and hang up your coat.
Details
Beds
2
Sqft
1185
Baths Full
2
Levels
1
Sqft Floors
First Floor:1185
Exterior Wall
2x4
Roof Framing
Truss
House Dimensions
Width: 32'4"
Depth: 48'0"
Approx. Height: 22'3"
Roof Pitch
8/12 Main Roof
Ceiling Height
First Floor 9-0
Features
Foundation
Crawl space
Bedroom Features
Main floor master bedroomWalk-in closet
Kitchen Features
Breakfast area/nook
Interior Features
Open floor plan
Exterior Features
Wrap-around porch
Special Features
Fireplace

