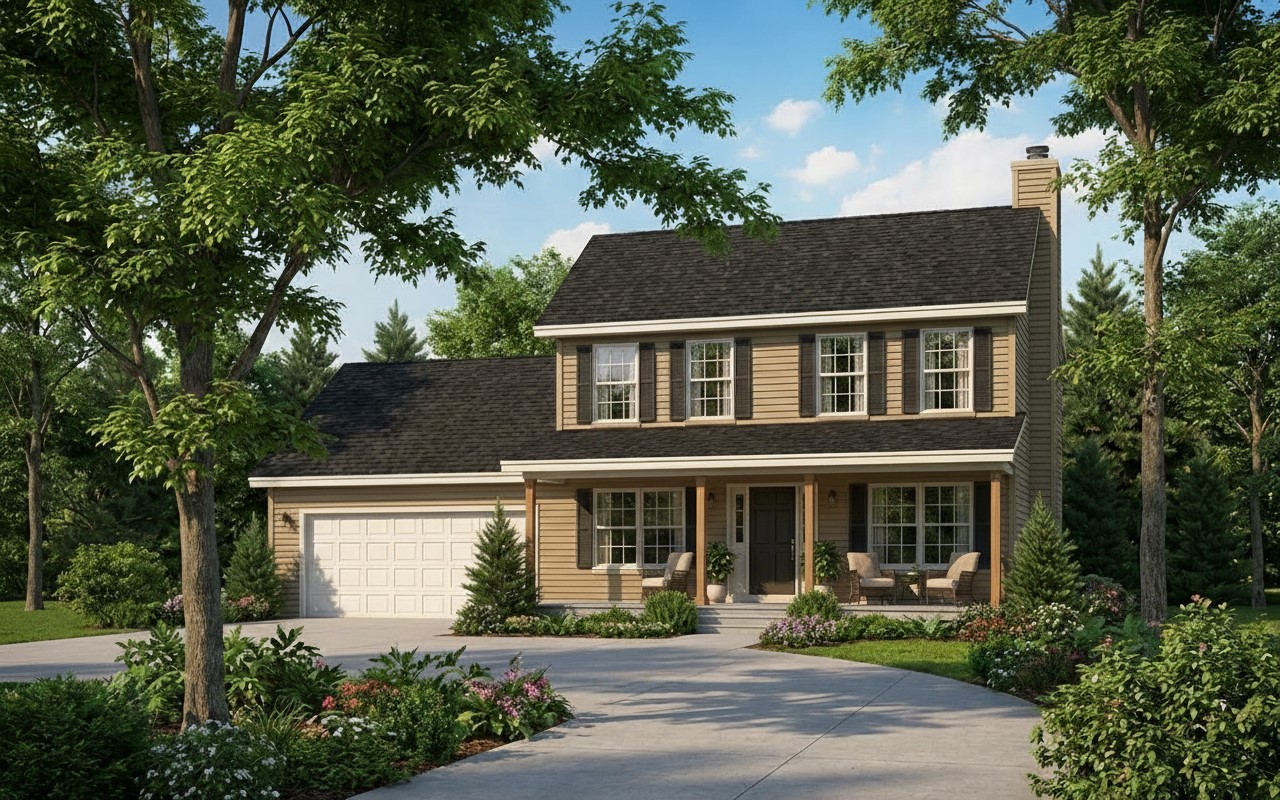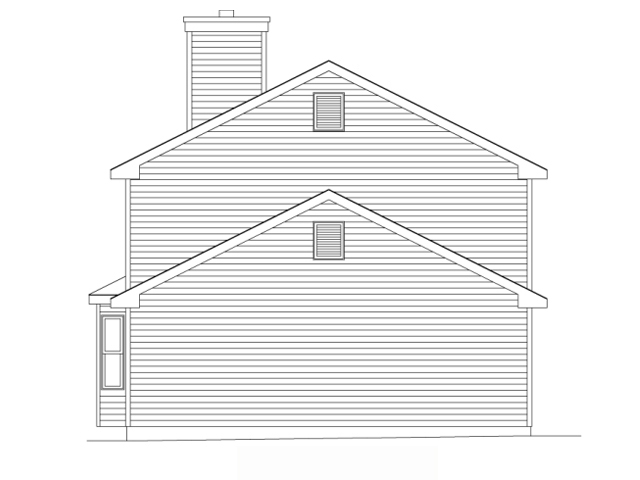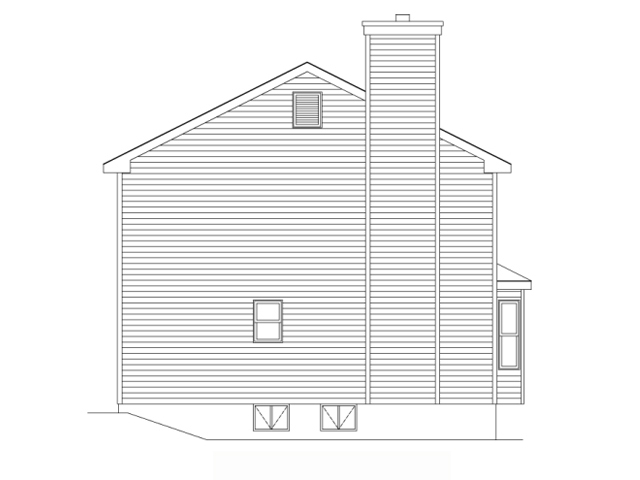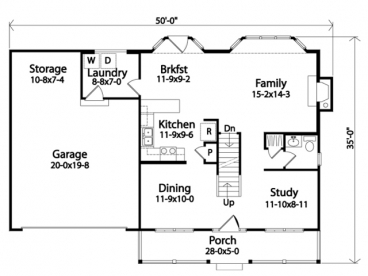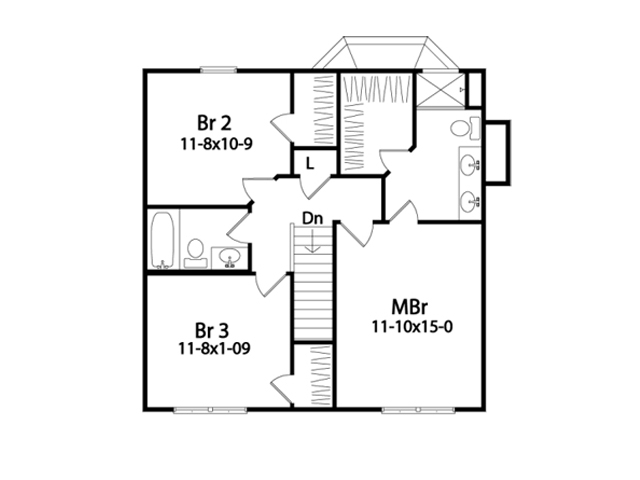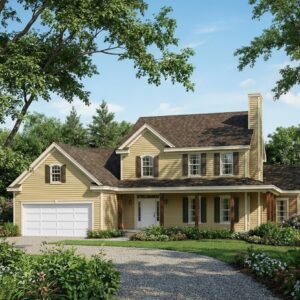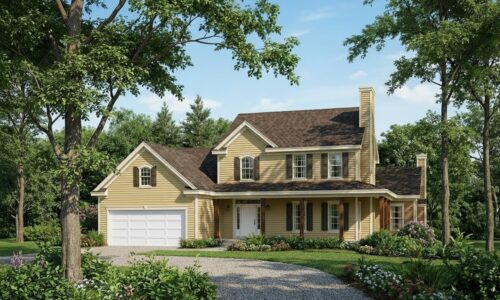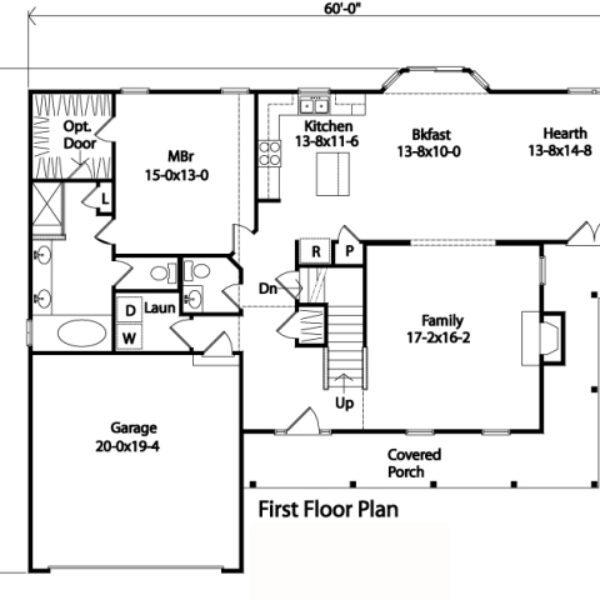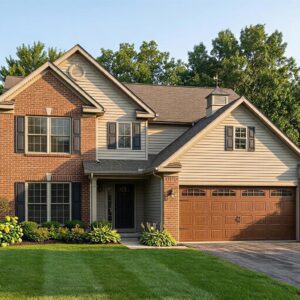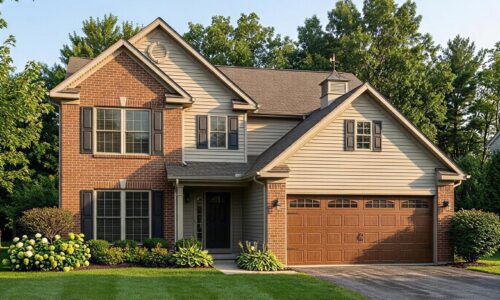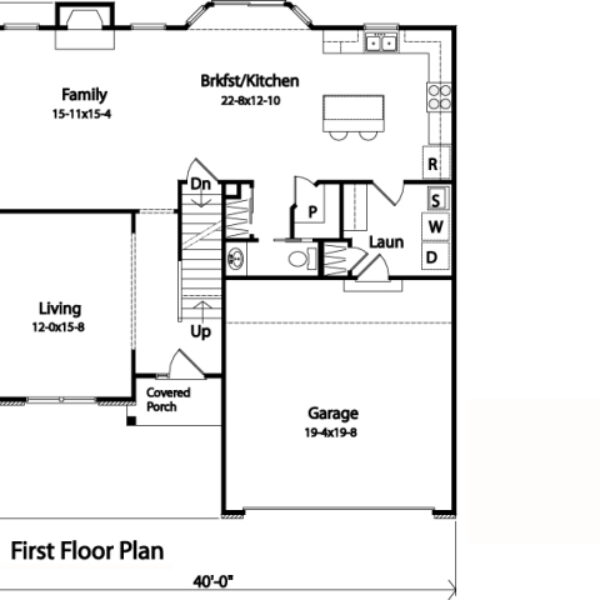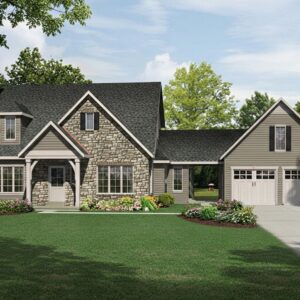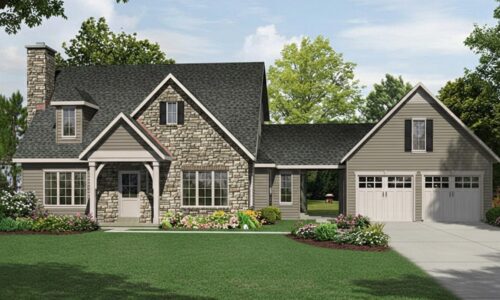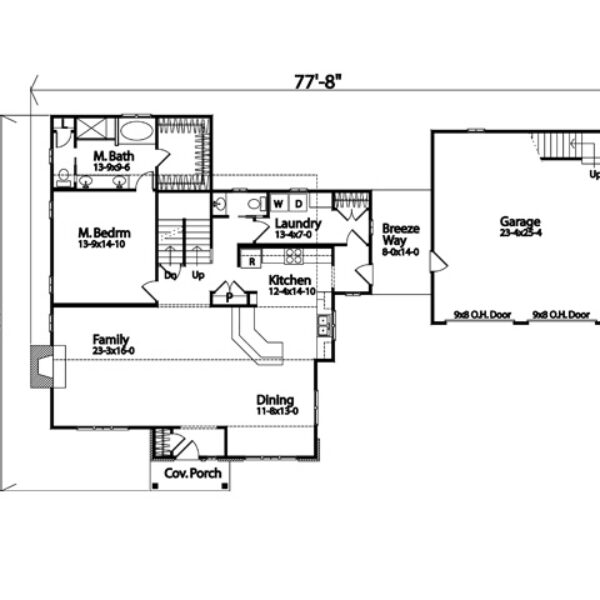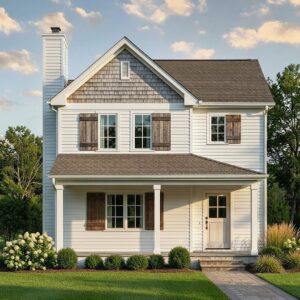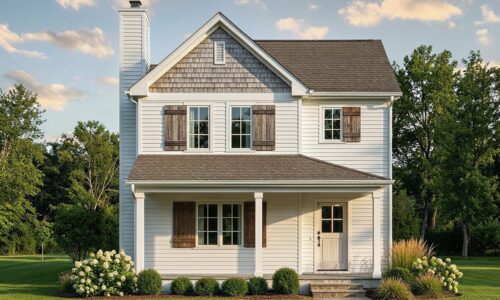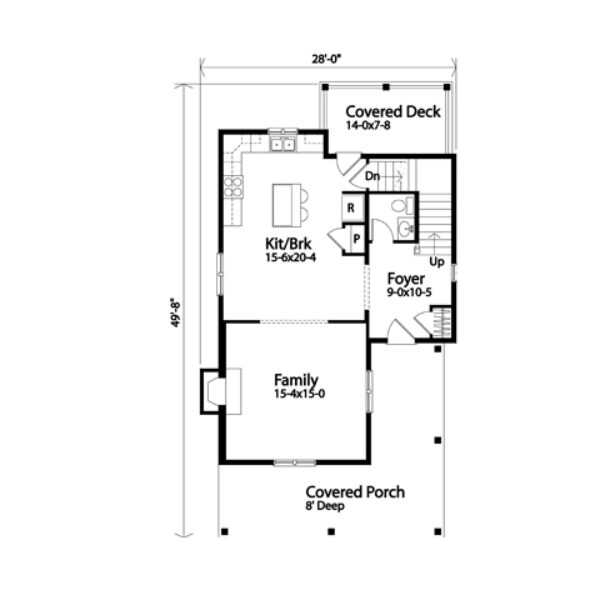Description
This country 2-story house plan offers an open floor plan. The centrally located kitchen makes serving the bayed breakfast room and dining room a breeze. Plenty of windows brighten the family room with natural light. The upstairs bedrooms are secluded for privacy. The master bedroom features a private bath and walk-in closet.
Details
Beds
3
Sqft
1680
Baths Full
2
Baths Half
1
Levels
2
Sqft Floors
1st Floor:896
2nd Floor:784
Exterior Wall
2x4
Roof Framing
Truss
House Dimensions
Width: 50'0"
Depth: 35'0"
Approx. Height: 26'0"
Roof Pitch
Main Roof 6/12
Porch Roof 4/12
Ceiling Height
1st Floor 8-0
2nd Floor 8-0
Features
Foundation
Basement
Garage
Two carFront-entry
Bedroom Features
Upstairs master bedroomWalk-in closet
Kitchen Features
Breakfast area/nookEating/Snack bar
Interior Features
Den/office/studyLaundryOpen floor planFamily room
Exterior Features
Covered front porch
Special Features
Fireplace

