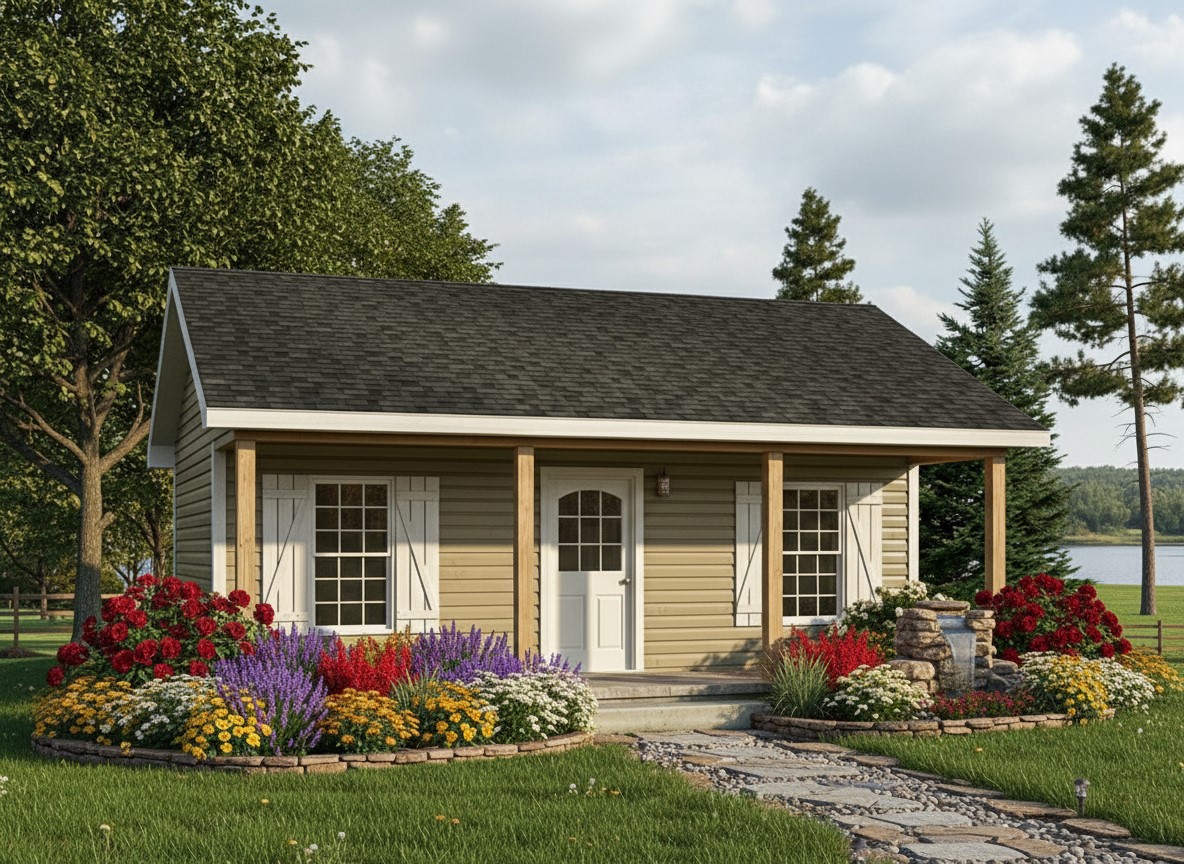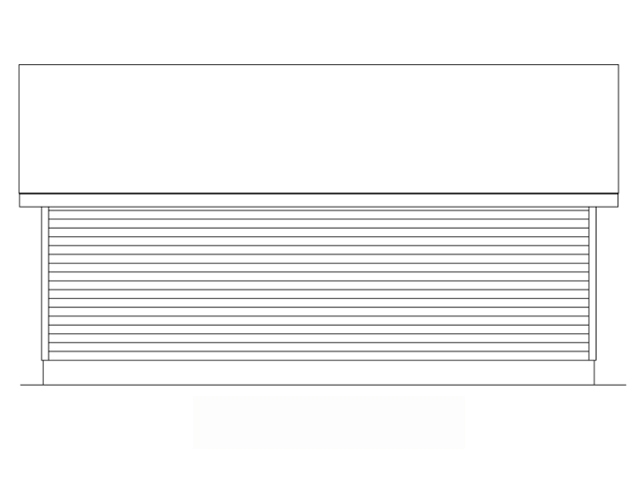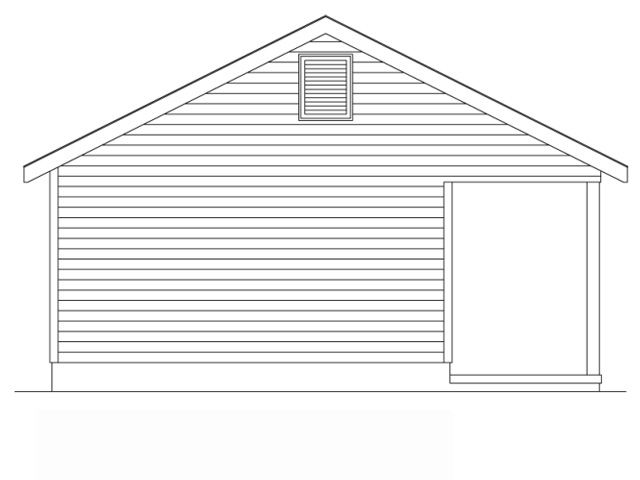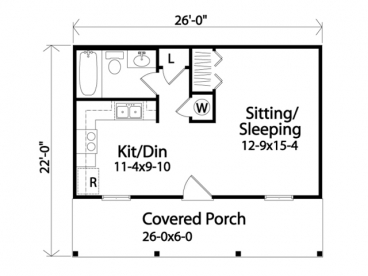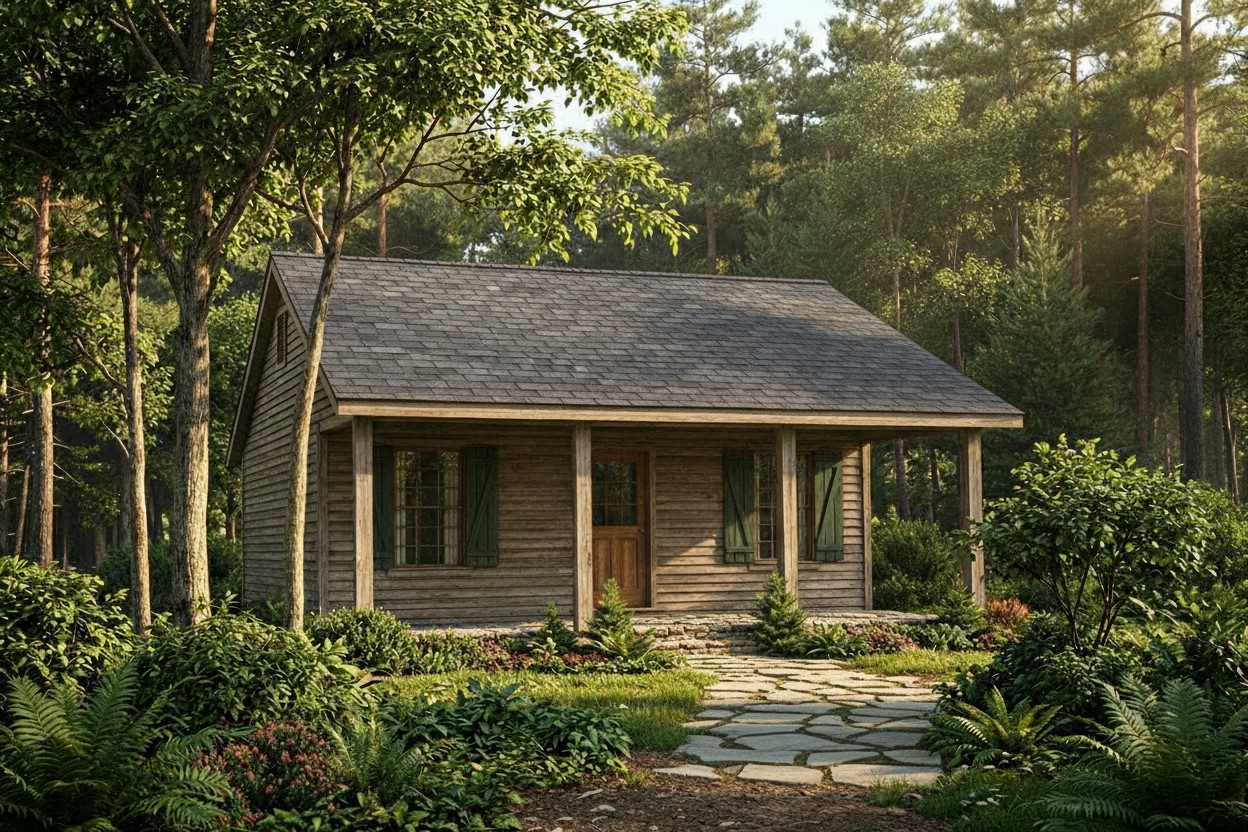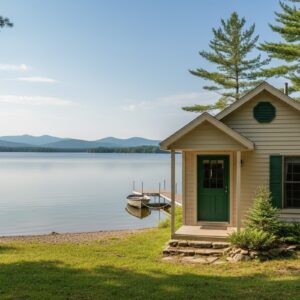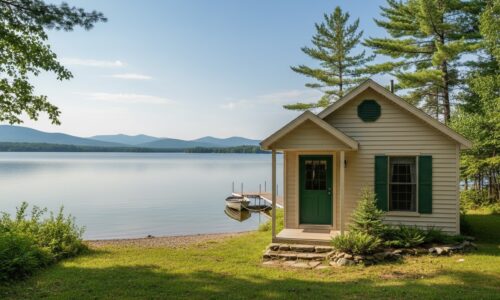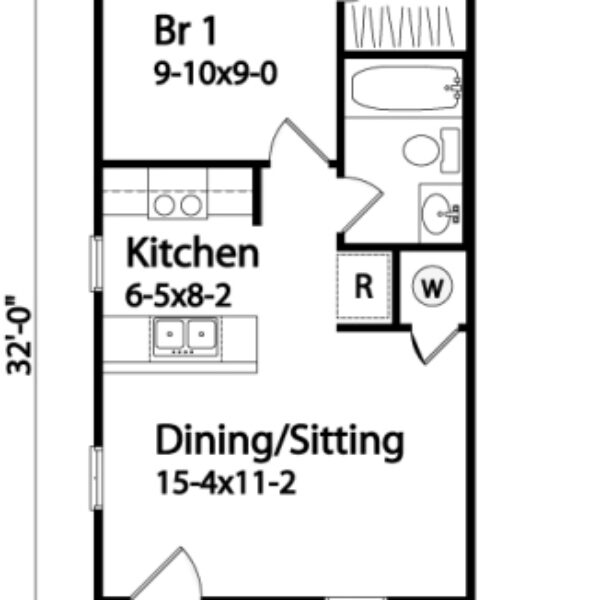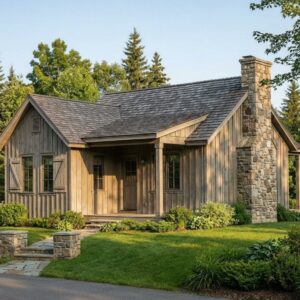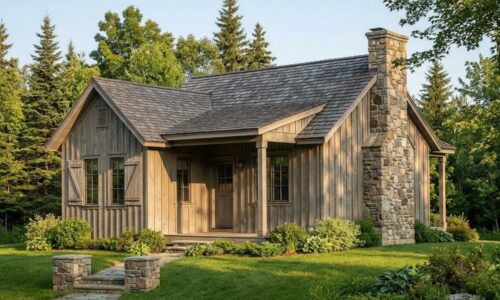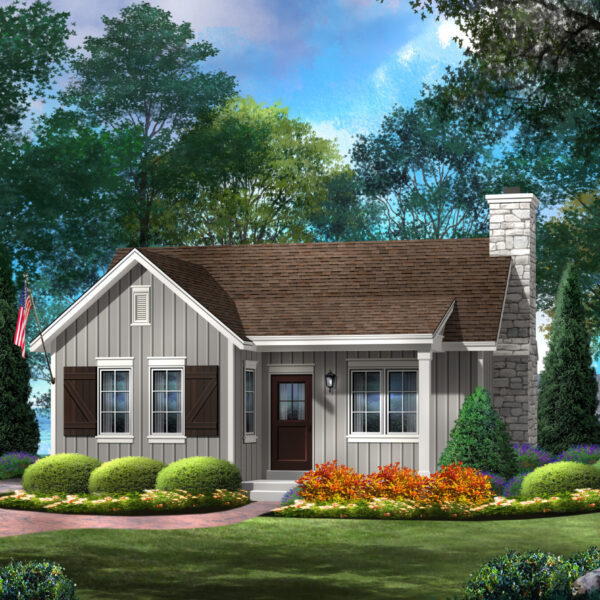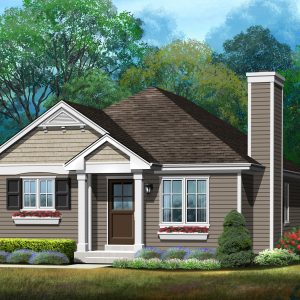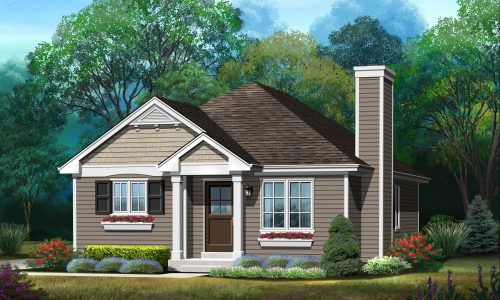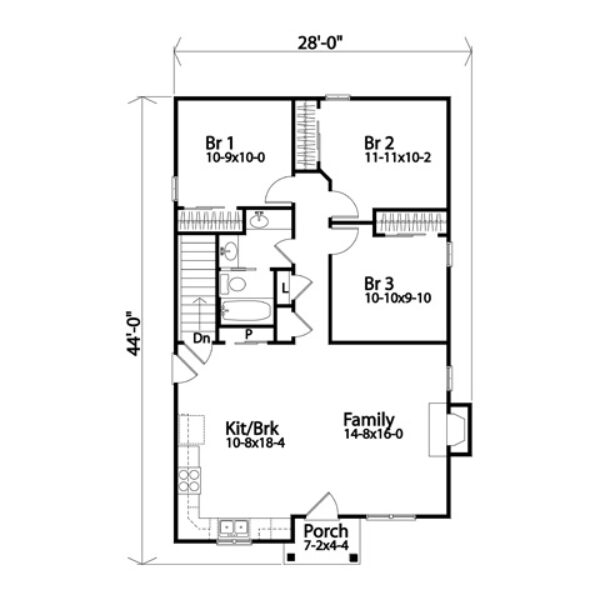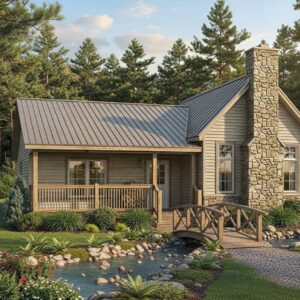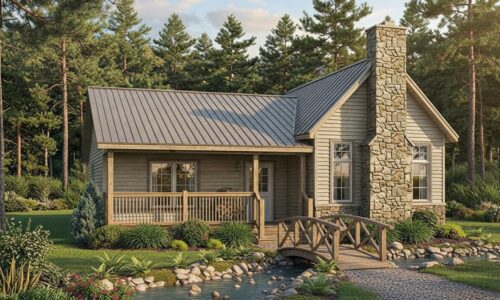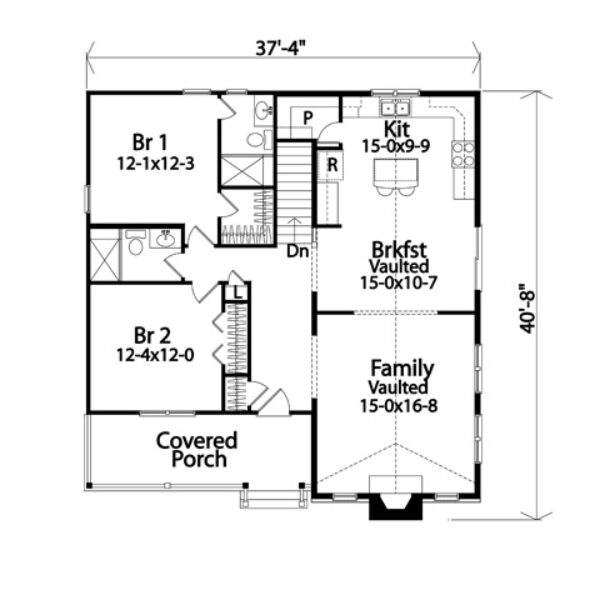Description
A covered front porch welcomes all who enter this vacation cottage. The flexible sitting/sleeping area offers convenience with this home plan. This little plan is well suited for a guest house, weekend get away or rental unit.
Details
Beds
1
Sqft
416
Baths Full
1
Baths Half
0
Levels
1
Exterior Wall
2x4
Roof Framing
Truss
House Dimensions
Width: 26'0"
Depth: 22'0"
Approx. Height: 15'0"
Roof Pitch
Main Roof 6/12
Ceiling Height
1st Floor 8-0
Features
Foundation
Footing and Foundation Wall
Interior Features
Open floor plan
Exterior Features
Covered front porch

