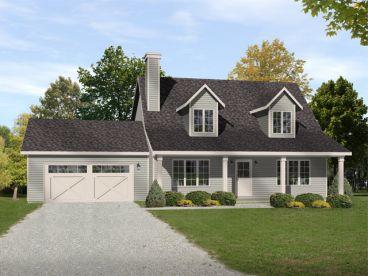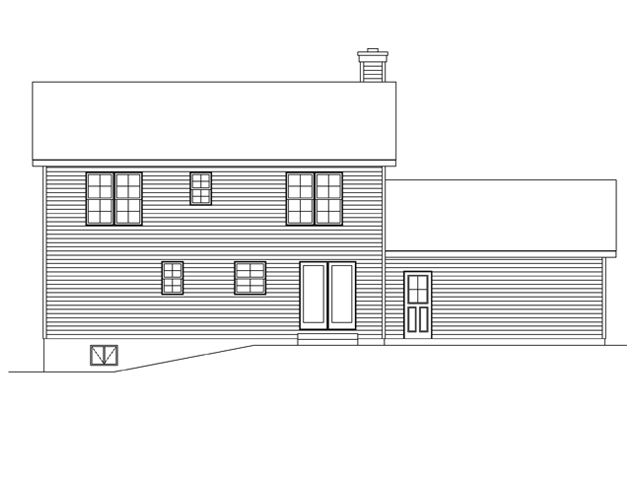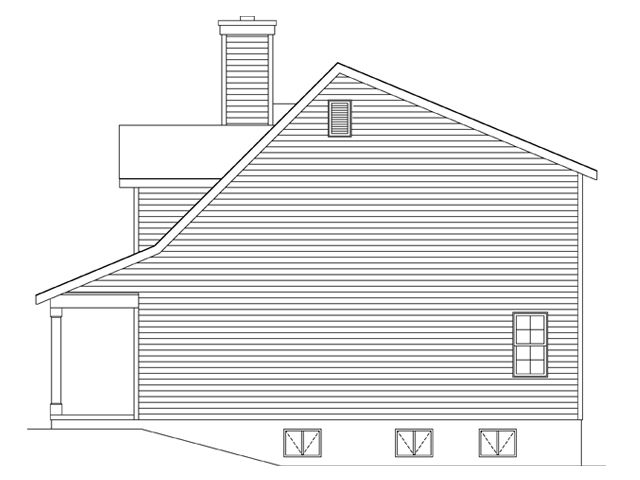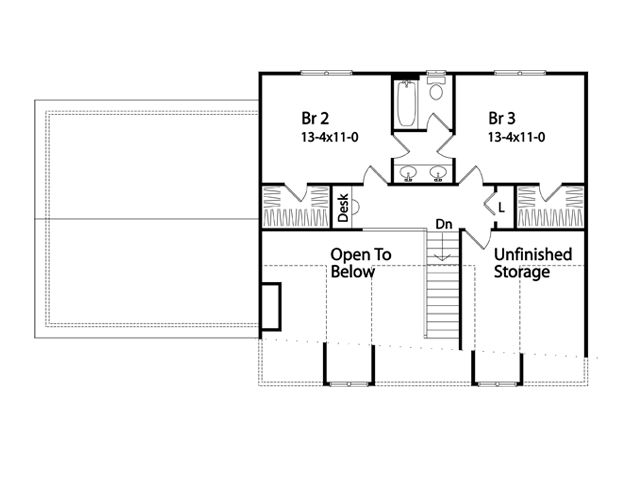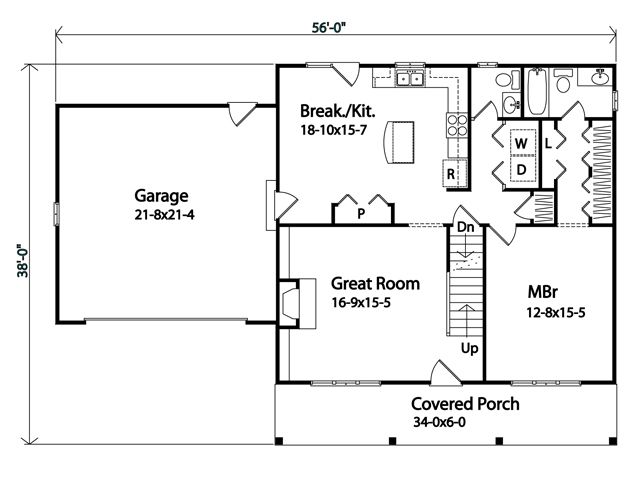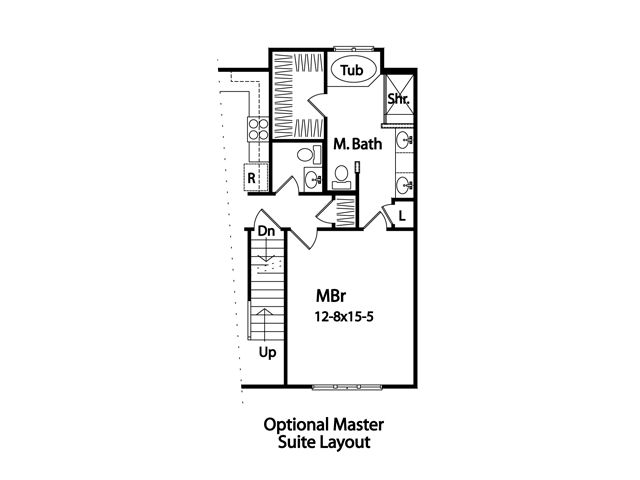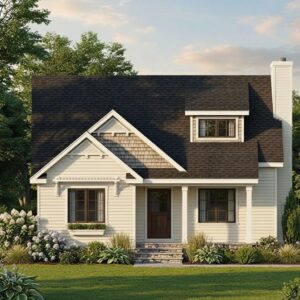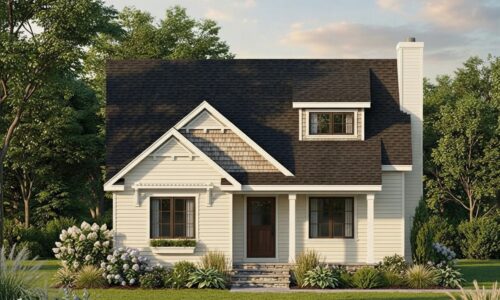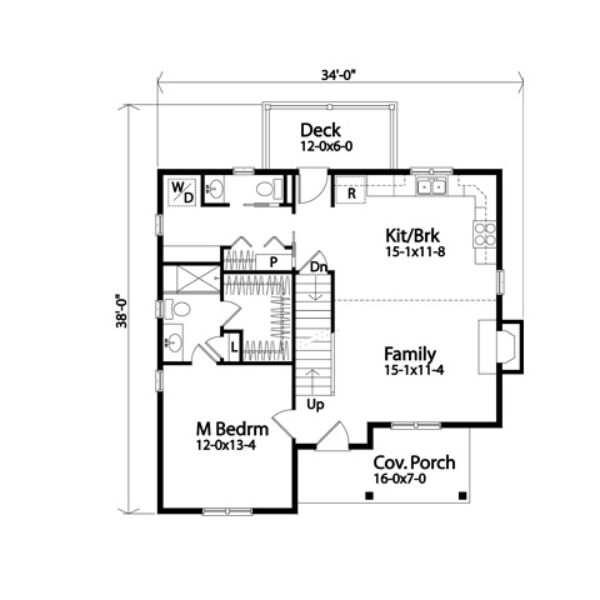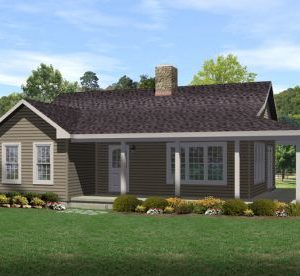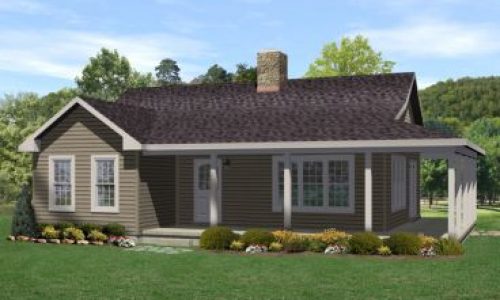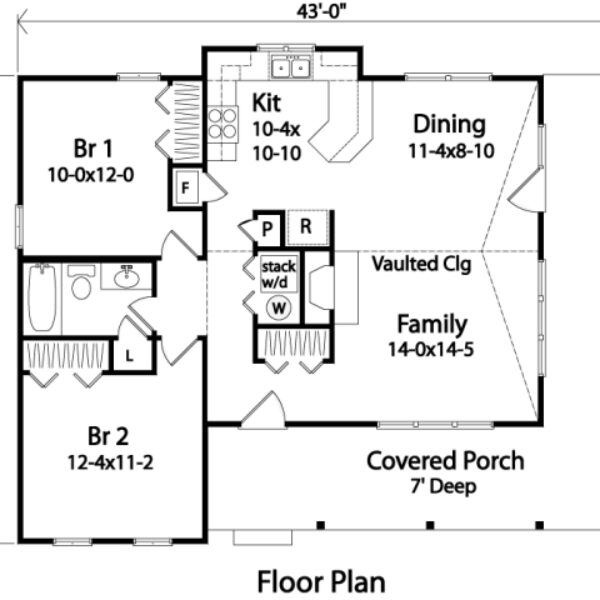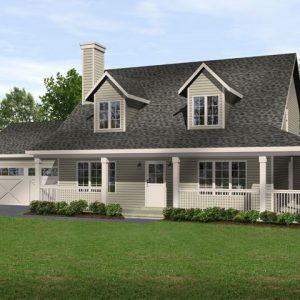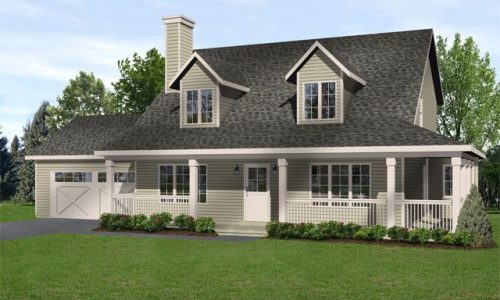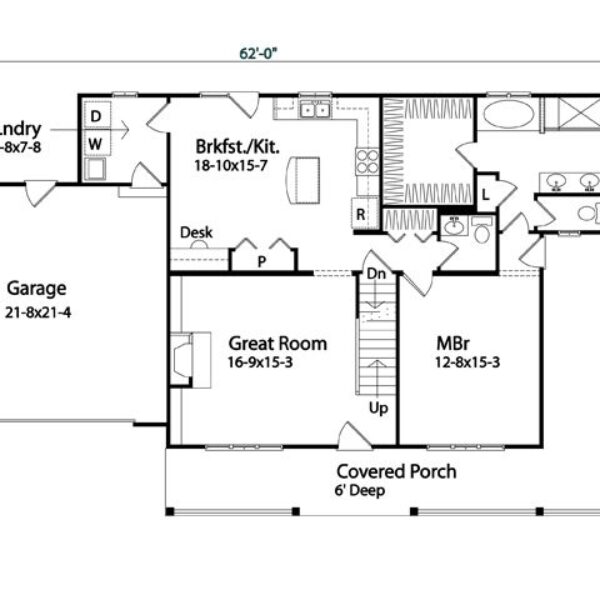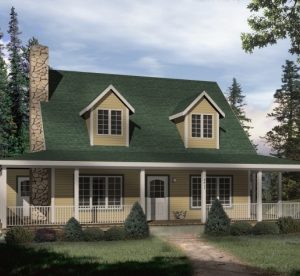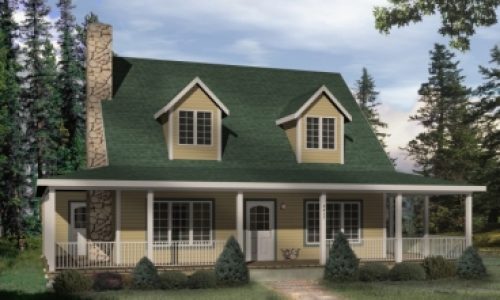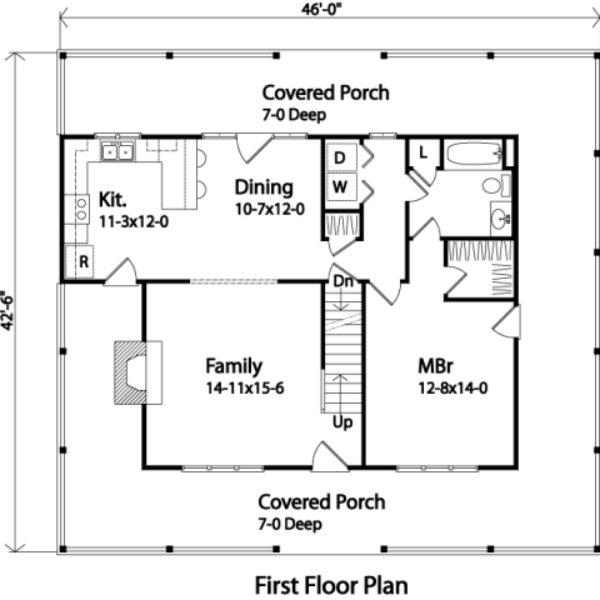Description
This one and a half story plan has old style country charm with today’s desired features. The master bedroom is on the first floor and comes with two optional bath and closet layouts. The laundry room is located on the first floor. Both bedrooms on the second floor have walk in closets and the balcony overlooks the great room with a fireplace.
Details
Beds
3
Sqft
1640
Baths Full
2
Baths Half
1
Levels
2
Sqft Floors
1st Floor:1088
2nd Floor:552
Exterior Wall
2x4
Roof Framing
Truss
House Dimensions
Width: 56'0"
Depth: 38'0"
Approx. Height: 26'4"
Roof Pitch
12/12 Main
5/12 rear
7/12 Garage
5/12 Porch
Ceiling Height
1st Floor 8-0
2nd Floor 8-0
Features
Foundation
Basement
Garage
Two carFront-entry
Bedroom Features
Main floor master bedroom
Kitchen Features
Island
Interior Features
Vaulted/volume ceilingGreat room
Exterior Features
Covered front porch
Special Features
Fireplace

