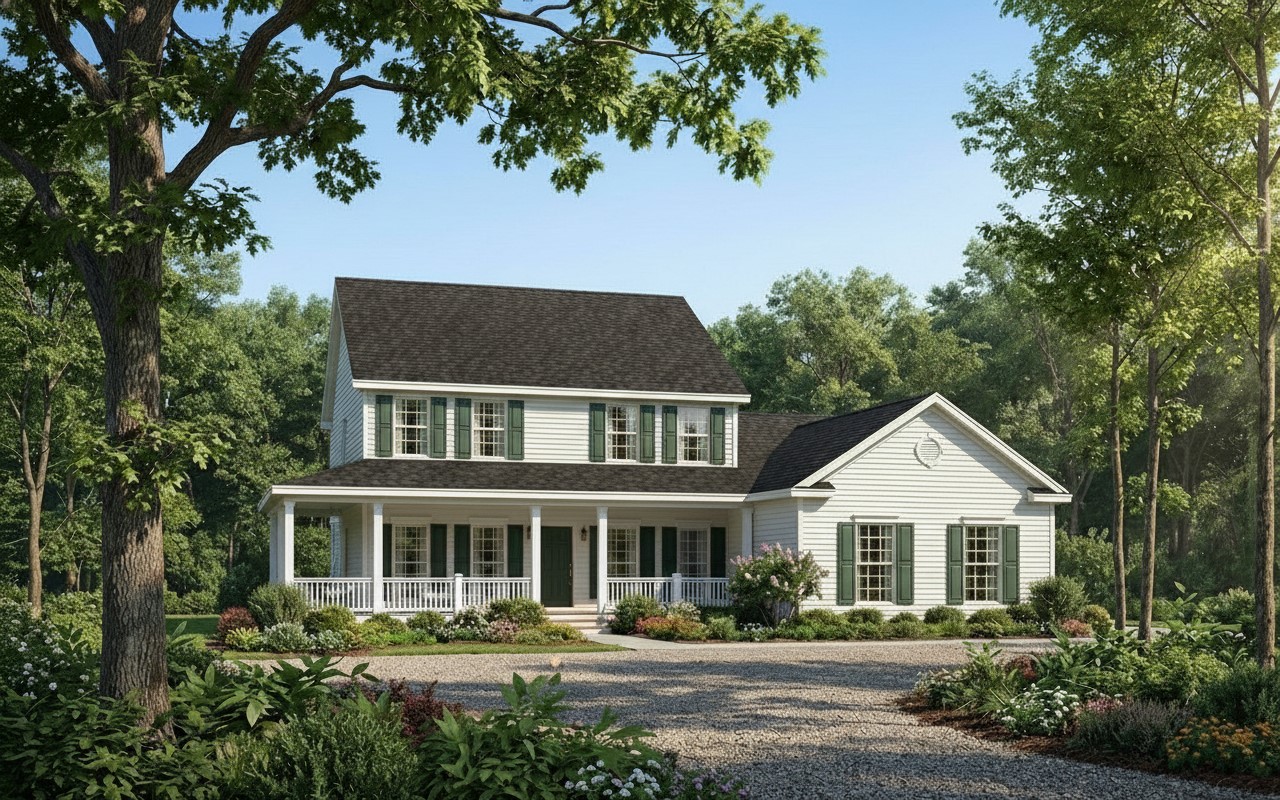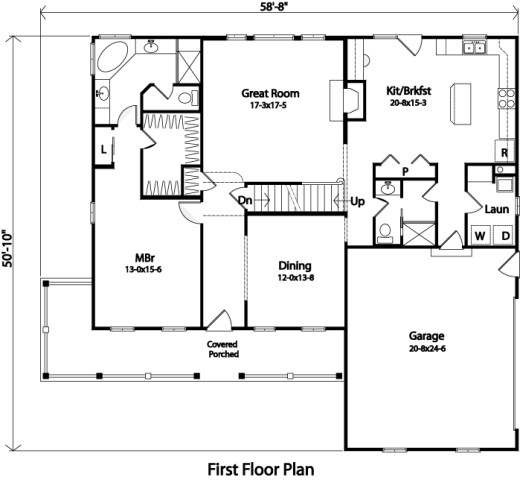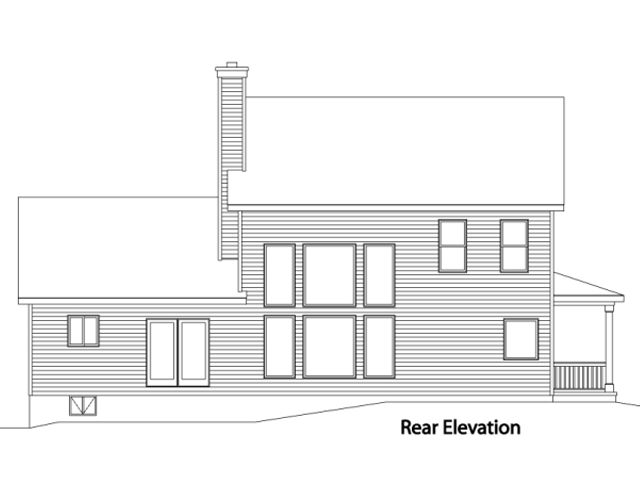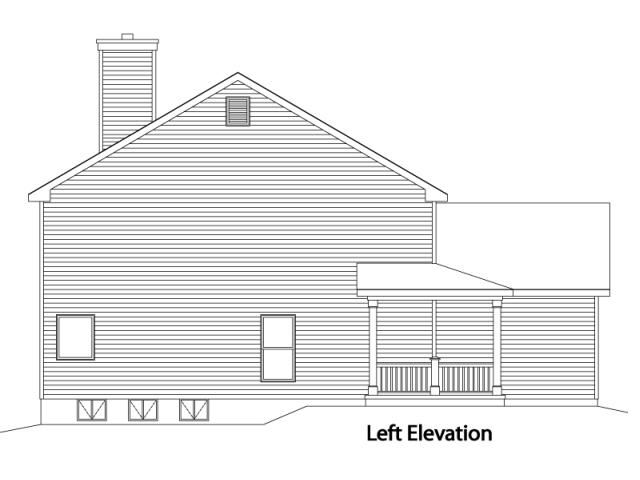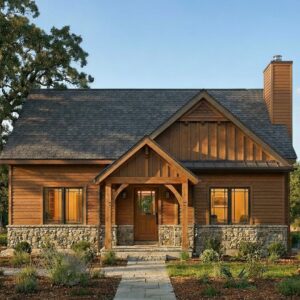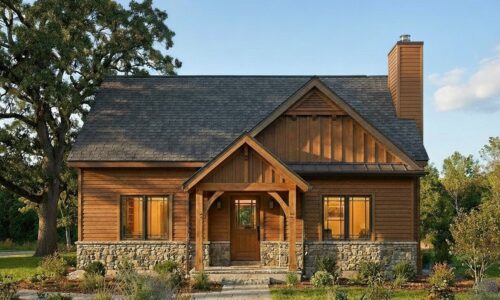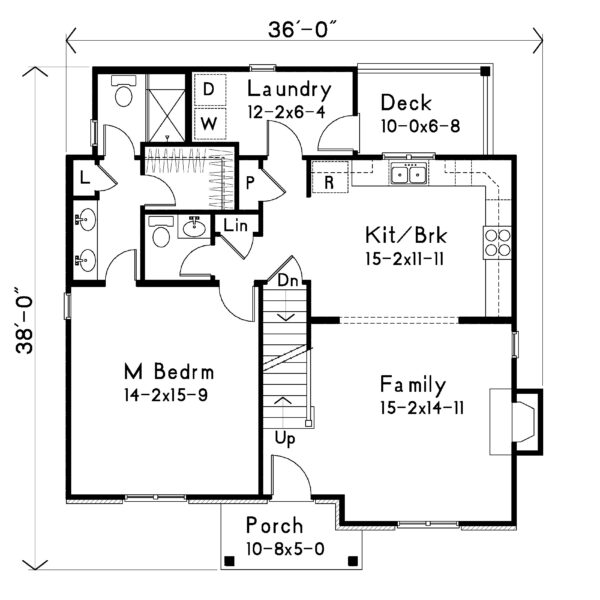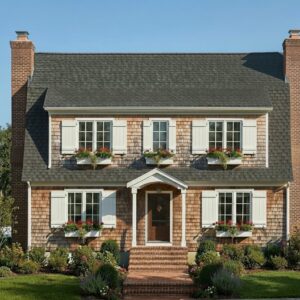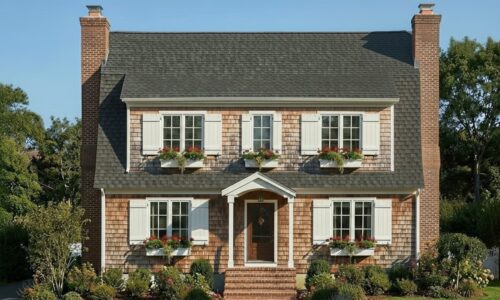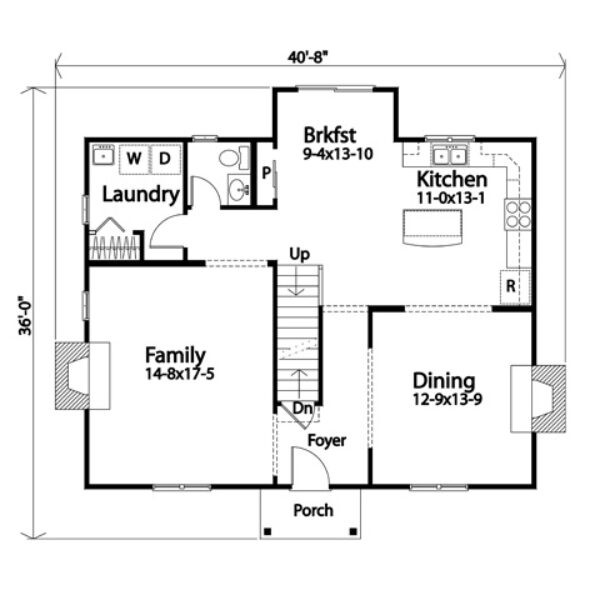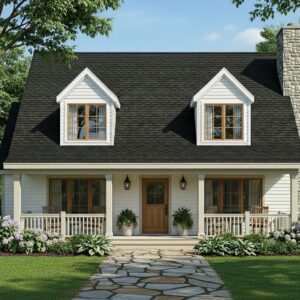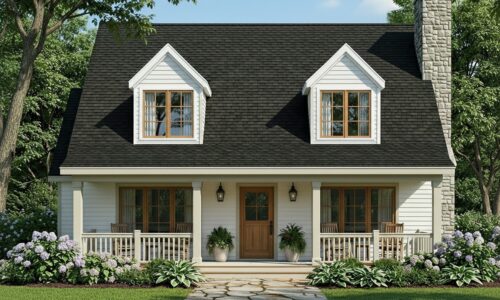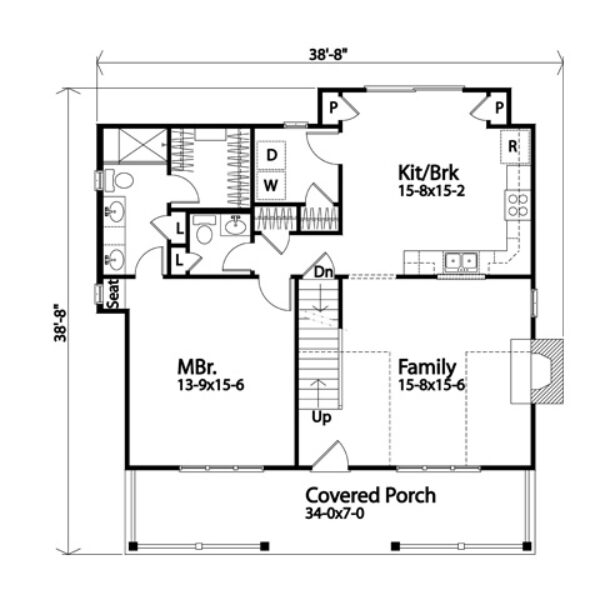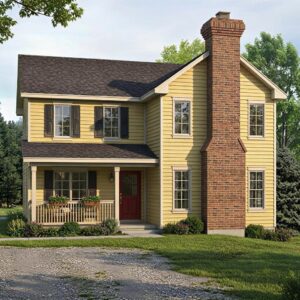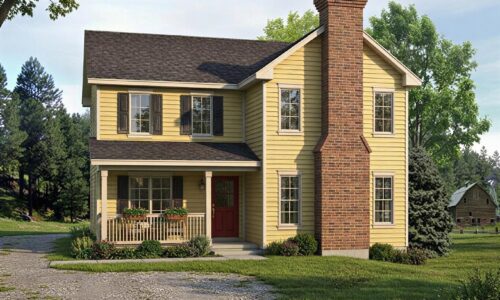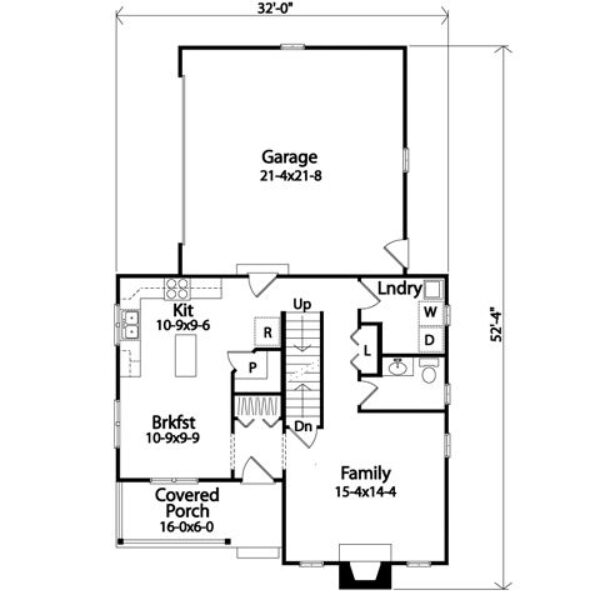Description
Traditional two story plan has a hint of country charm and a few unique features. The first floor bath is conveniently located near the garage for quick access and is accessible from the opposite for guest use. The first floor bath also has a separate shower room ideal for dog bathing.
Details
Beds
4
Sqft
2440
Baths Full
4
Levels
2
Sqft Floors
First Floor:1674
Second Floor:766
Exterior Wall
2x4
Roof Framing
Truss
House Dimensions
Width: 58'8"
Depth: 50'10"
Approx. Height: 30'6"
Roof Pitch
7/12 Main
10/12 Front Gable
4/12 Porch Roof
Ceiling Height
First Floor 9-0
Second Floor 8-0
Features
Foundation
Basement
Garage
Two carSide-entry
Bedroom Features
Main floor master bedroomWalk-in closet
Kitchen Features
Breakfast area/nookIsland
Interior Features
Great roomLaundry
Exterior Features
Wrap-around porch
Special Features
Fireplace

