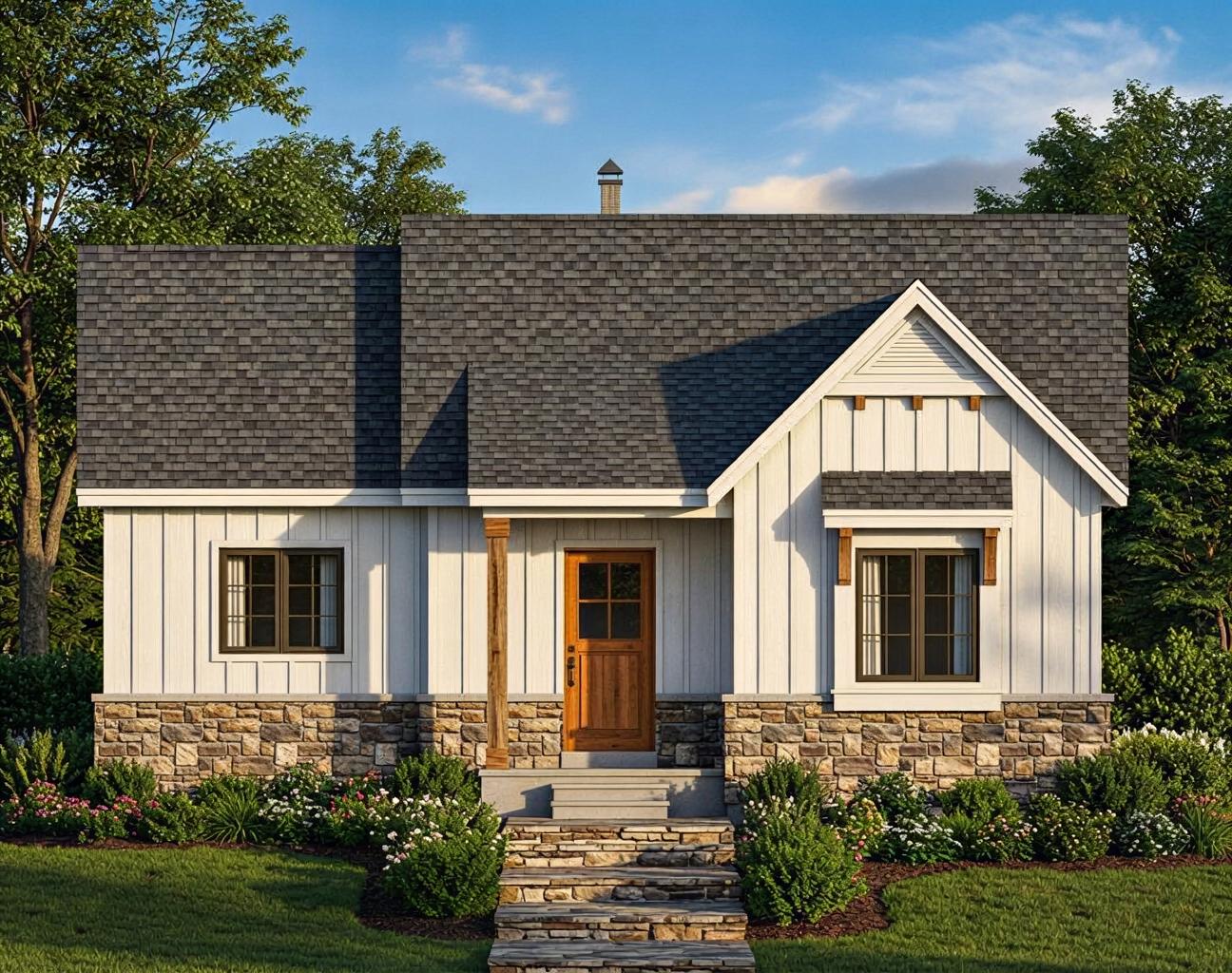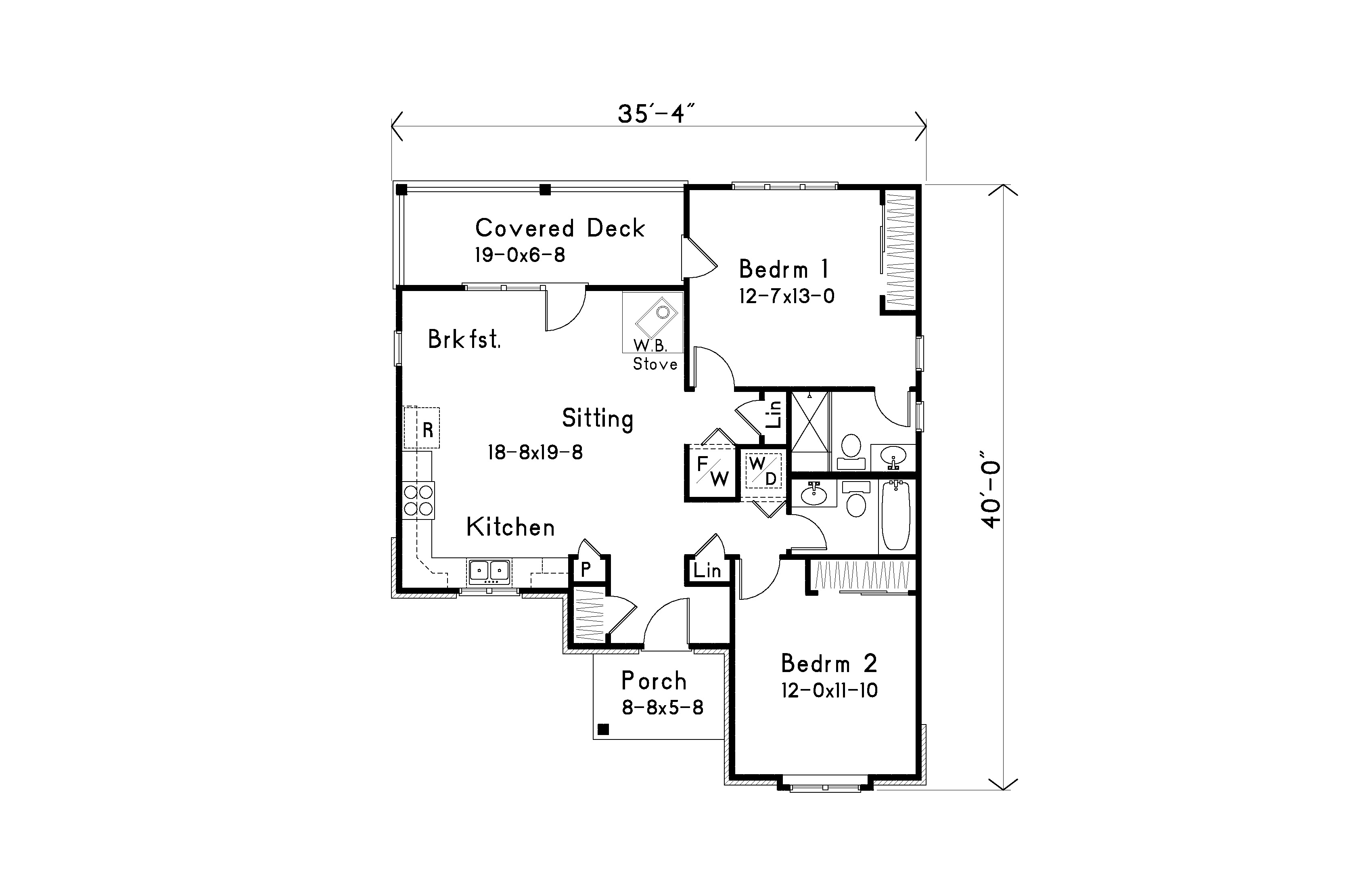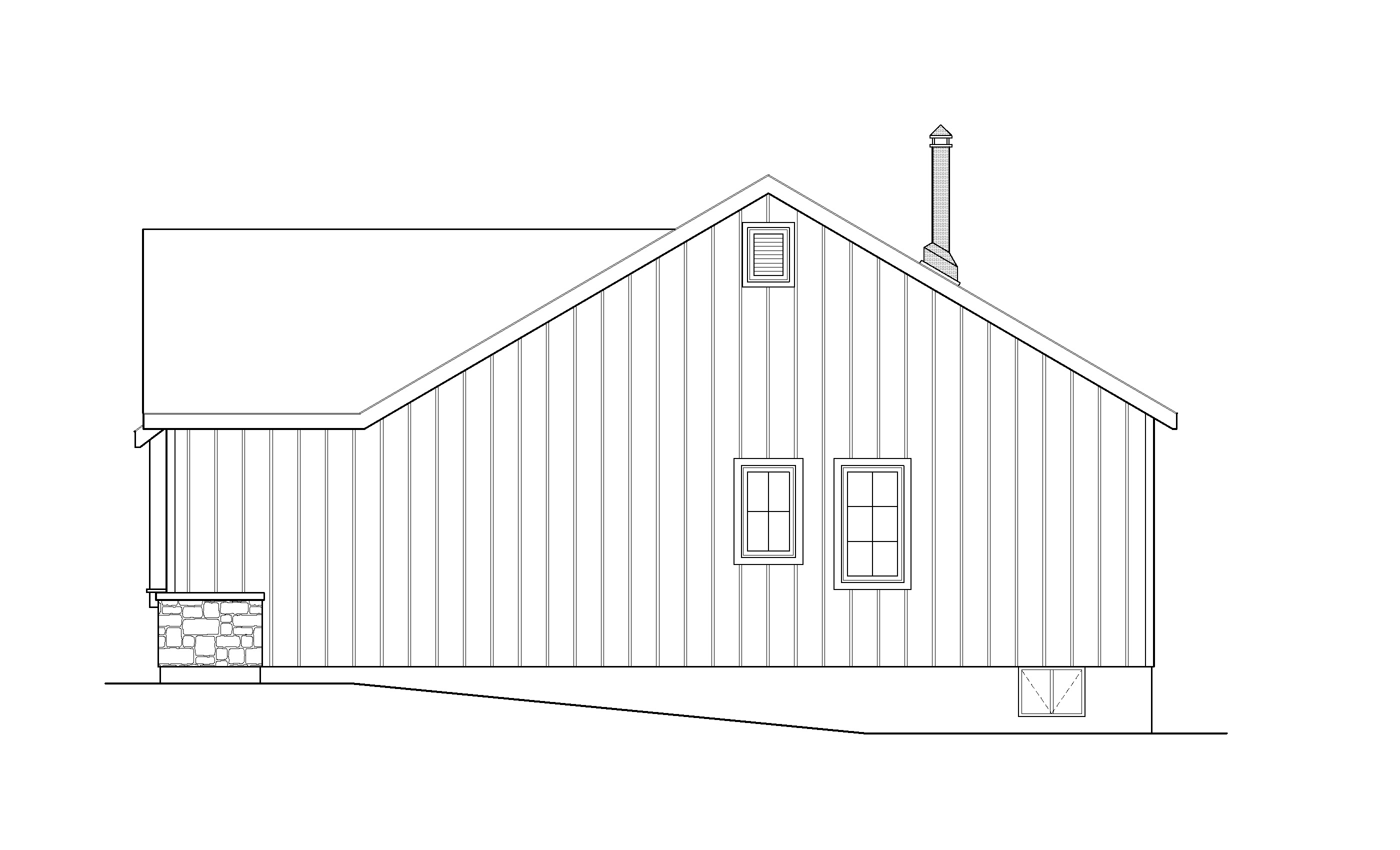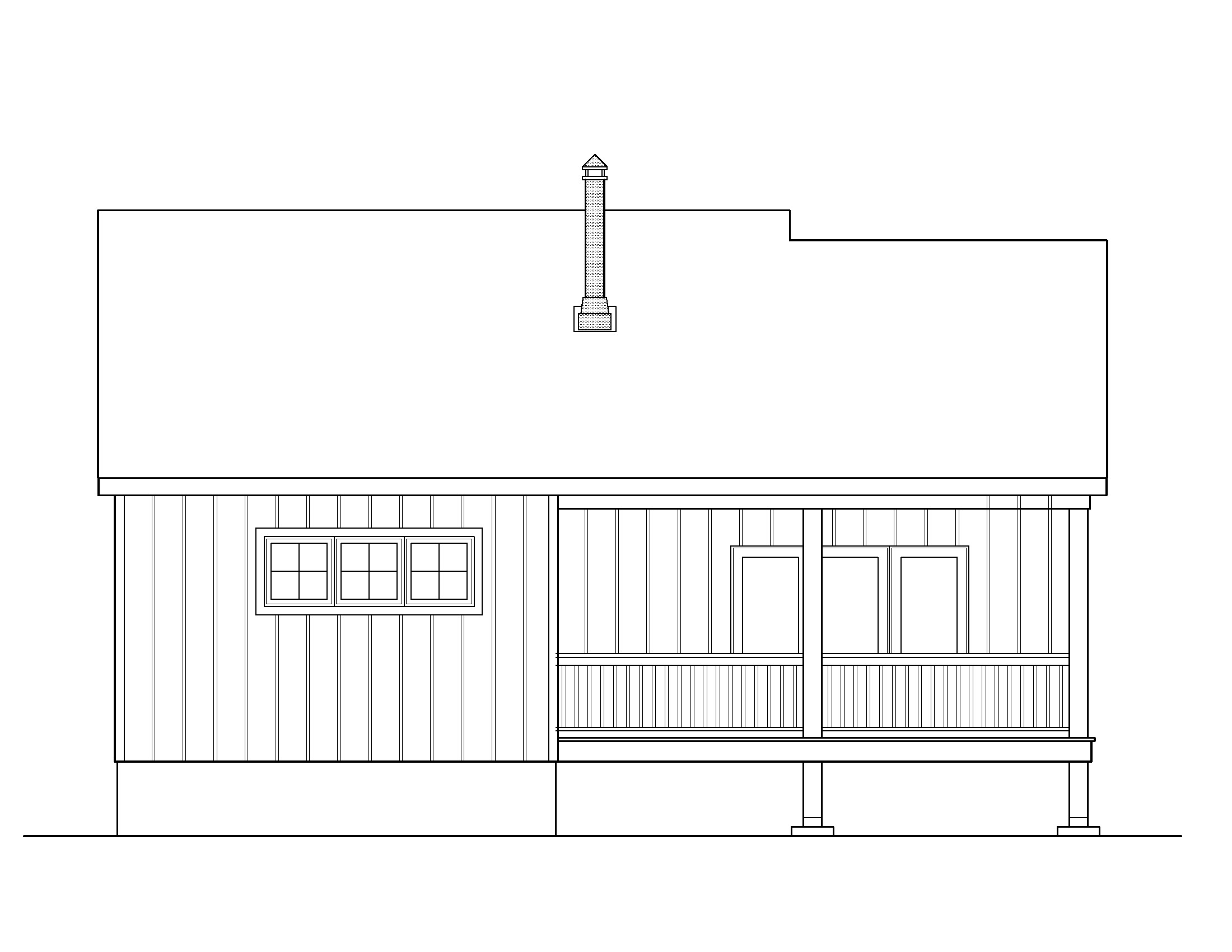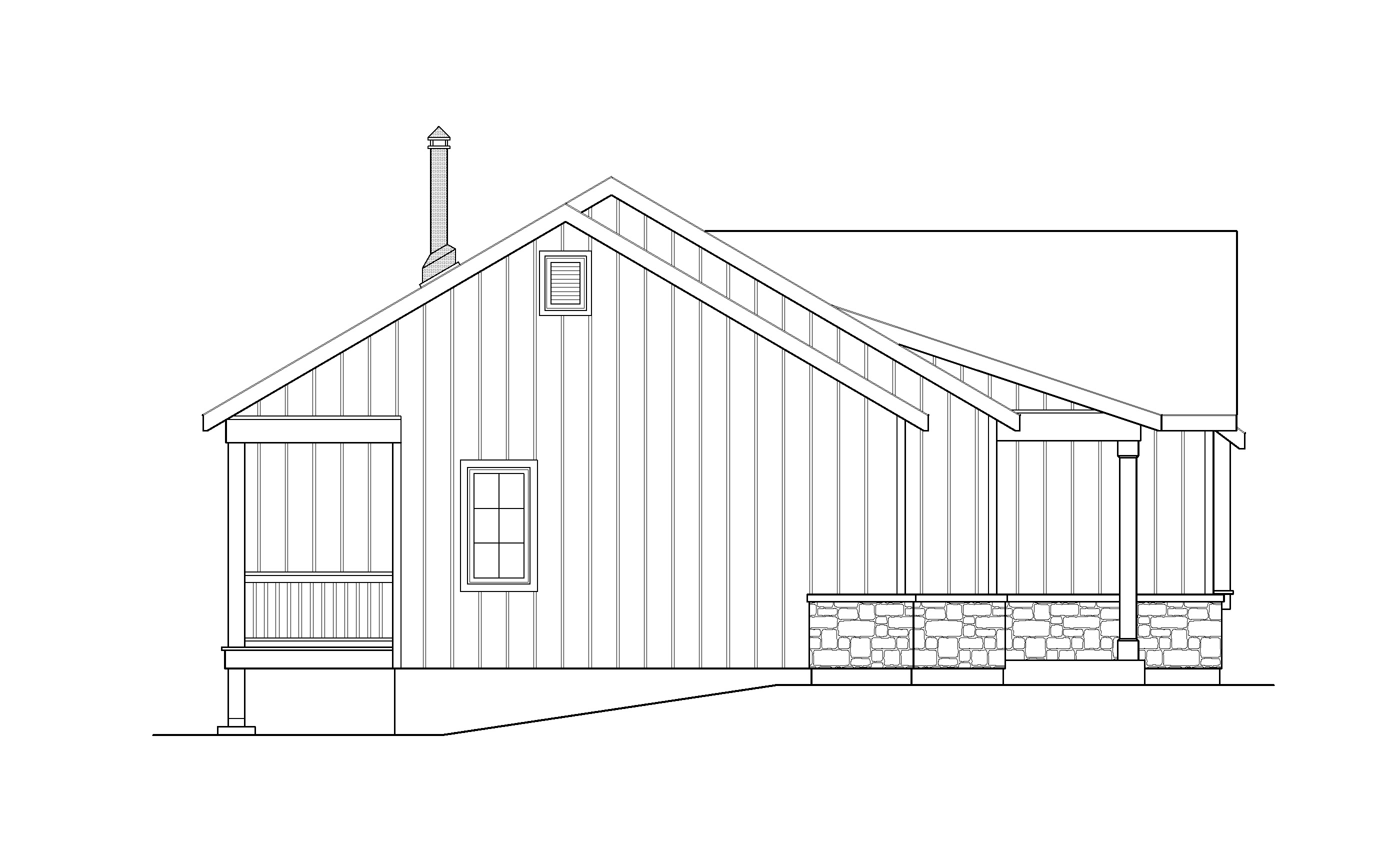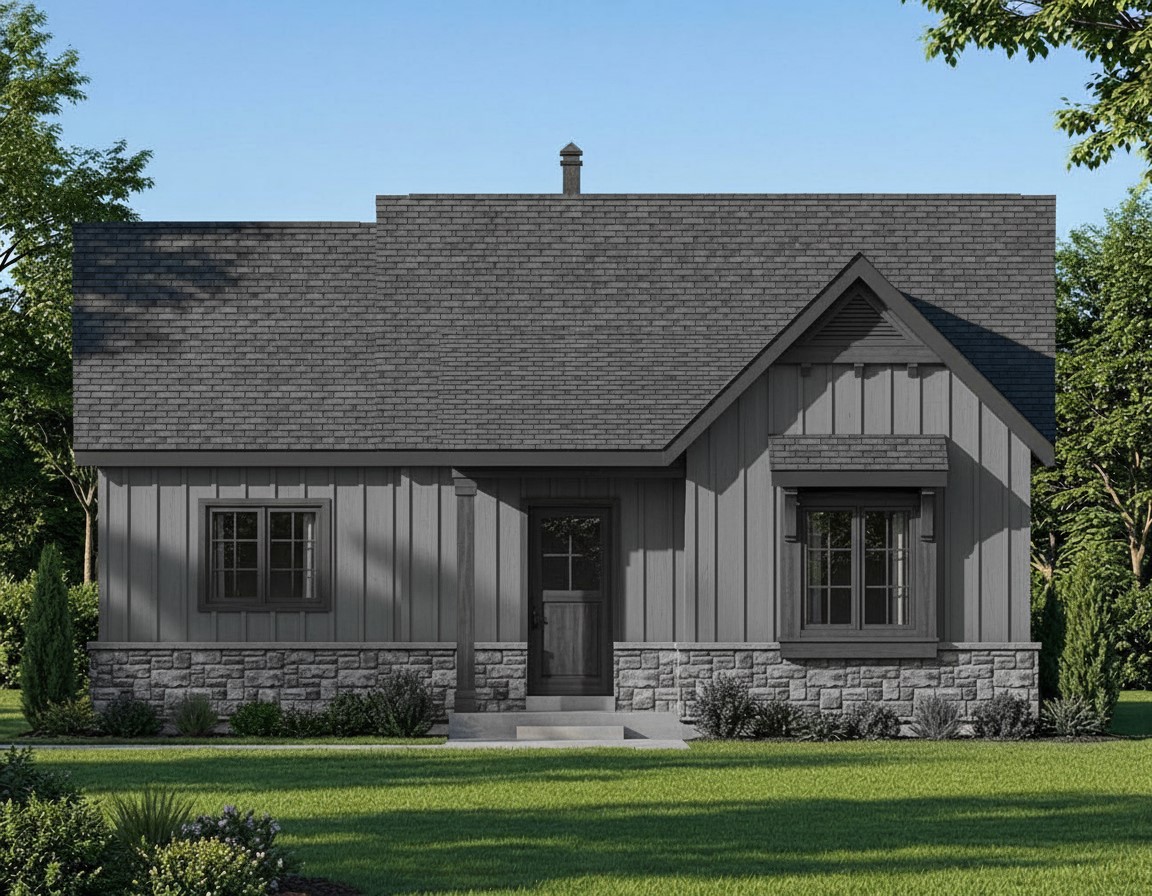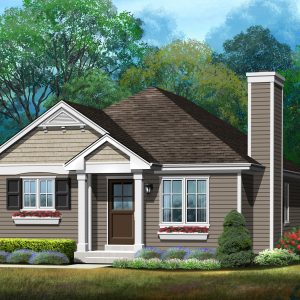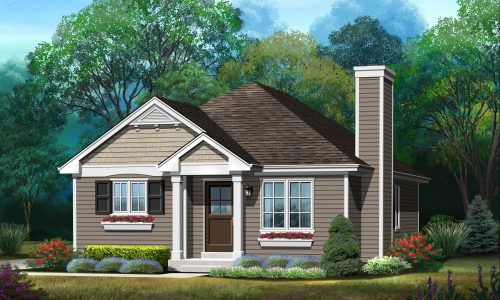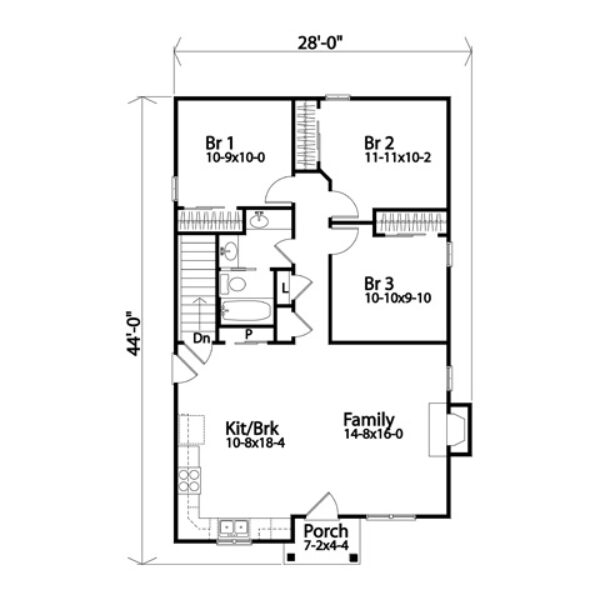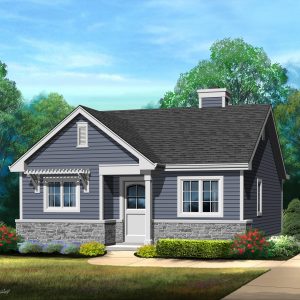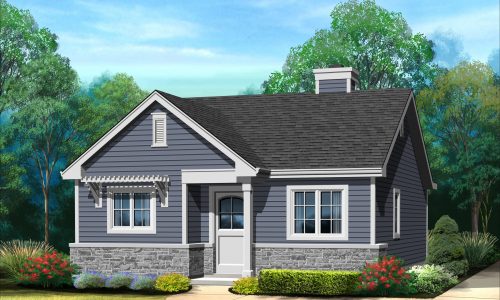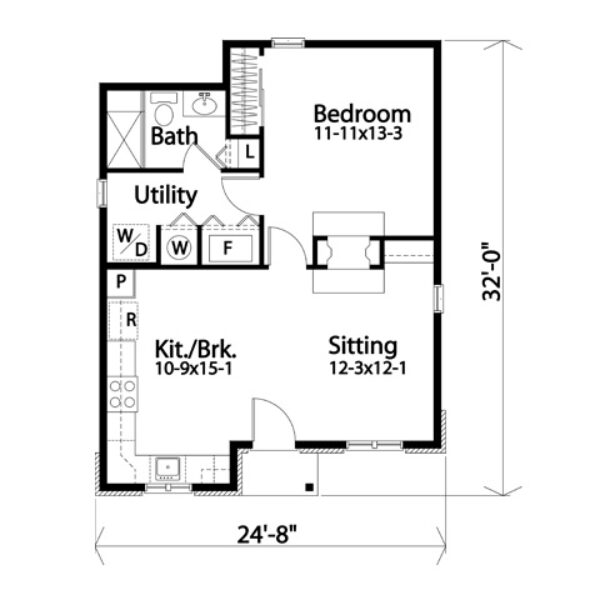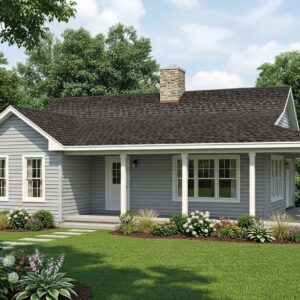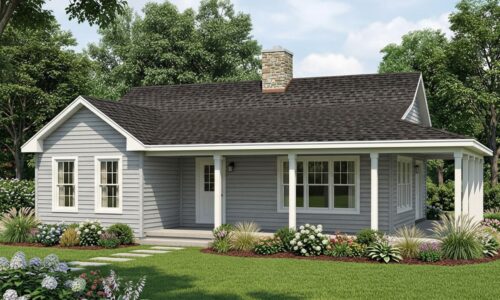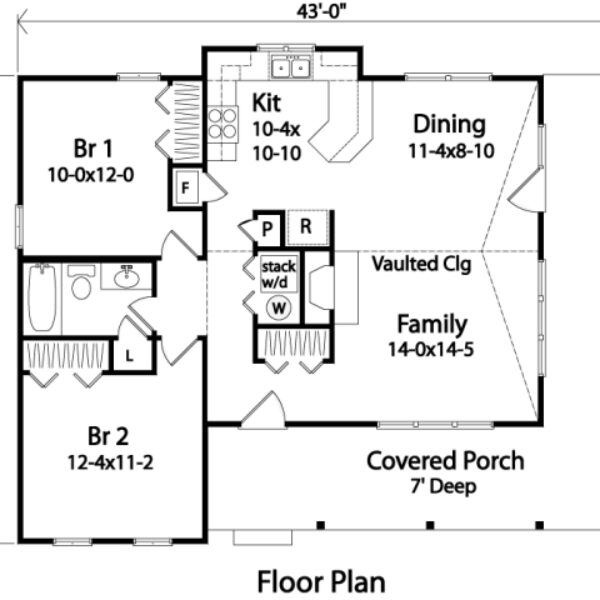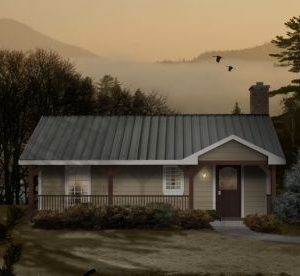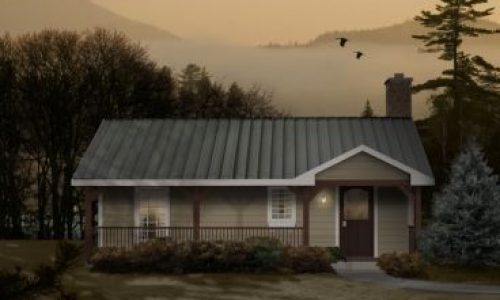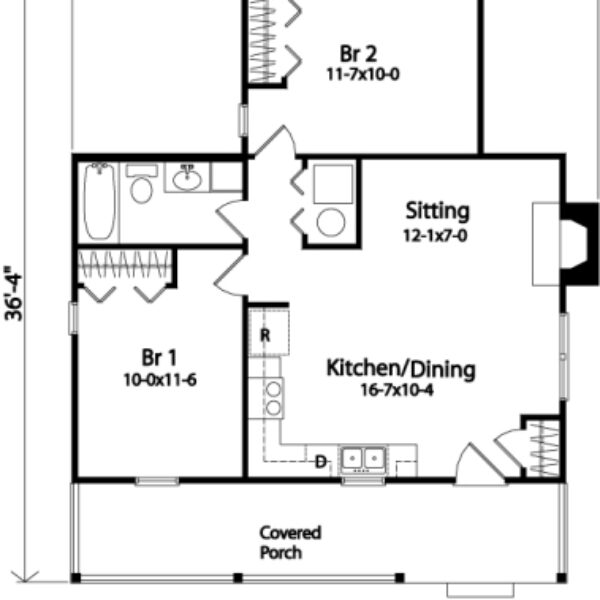Description
Rustic little vacation house serves as a great place to host a guest (or not) for a quite weekend. The smart and efficient layout has everything one would need for year round living as well. The wood burning stove in the corner would keep the large open room cozy and warm. You can also enjoy the view of your property from the covered deck.
Details
Beds
2
Sqft
1008
Baths Full
2
Levels
1
Sqft Floors
First Floor:1008
Exterior Wall
2x4
Roof Framing
Truss
House Dimensions
Width: 35'4"
Depth: 40'0"
Approx. Height: 20'5"
Roof Pitch
7/12 Min Roof
12/12 Front Gable
4/12 Porch Roof
Ceiling Height
First Floor 9-0
Features
Foundation
Crawl space
Bedroom Features
Main floor master bedroom
Interior Features
LaundryOpen floor plan
Exterior Features
Covered rear porchCovered front porch
Special Features
Fireplace

