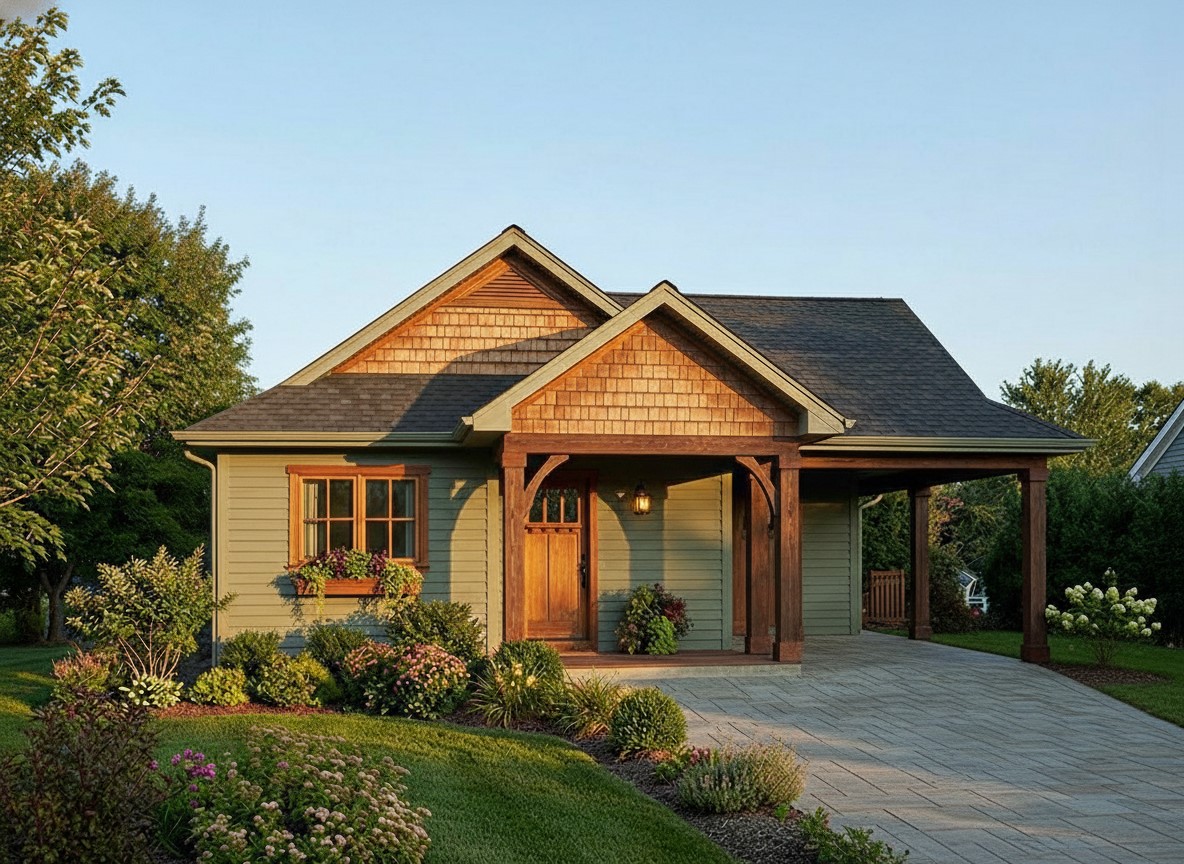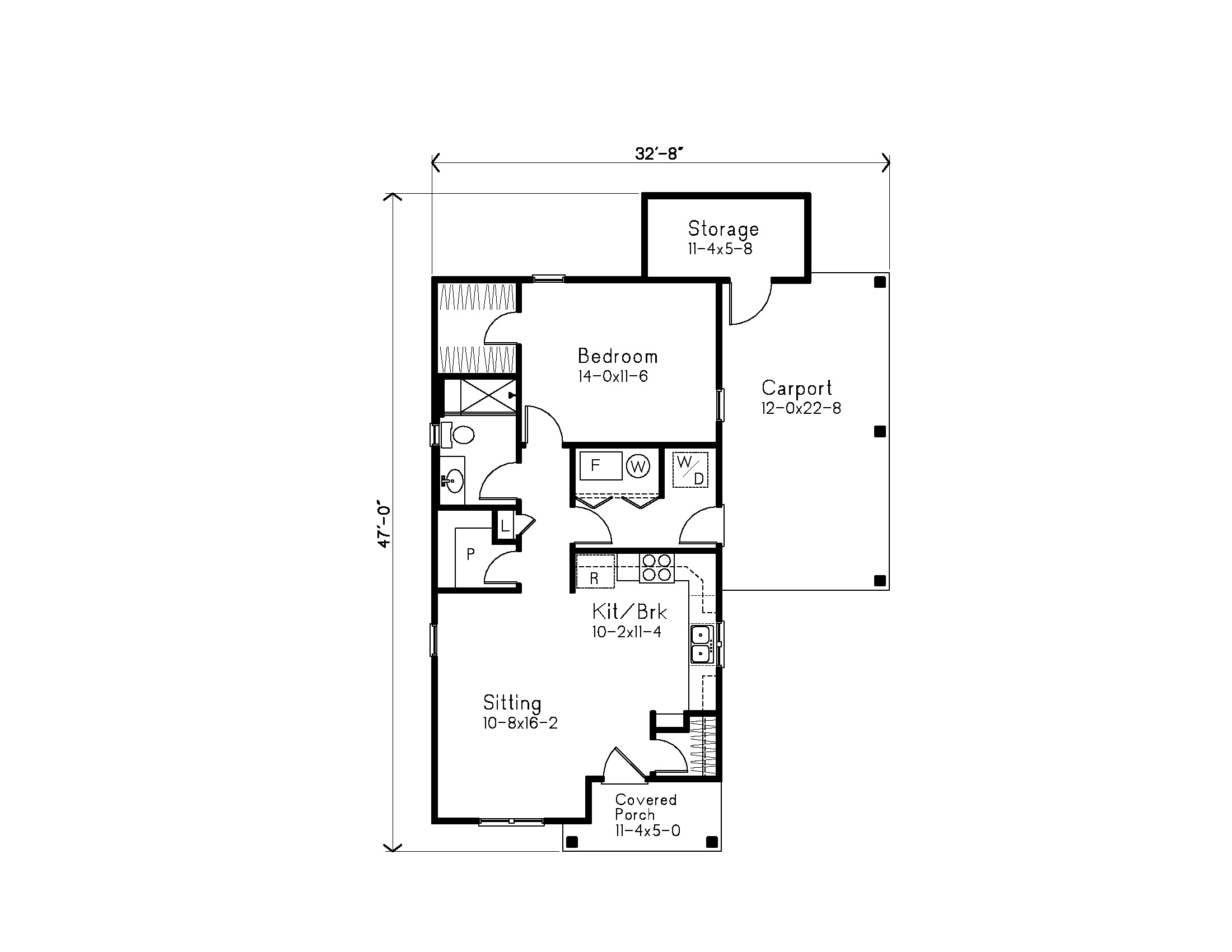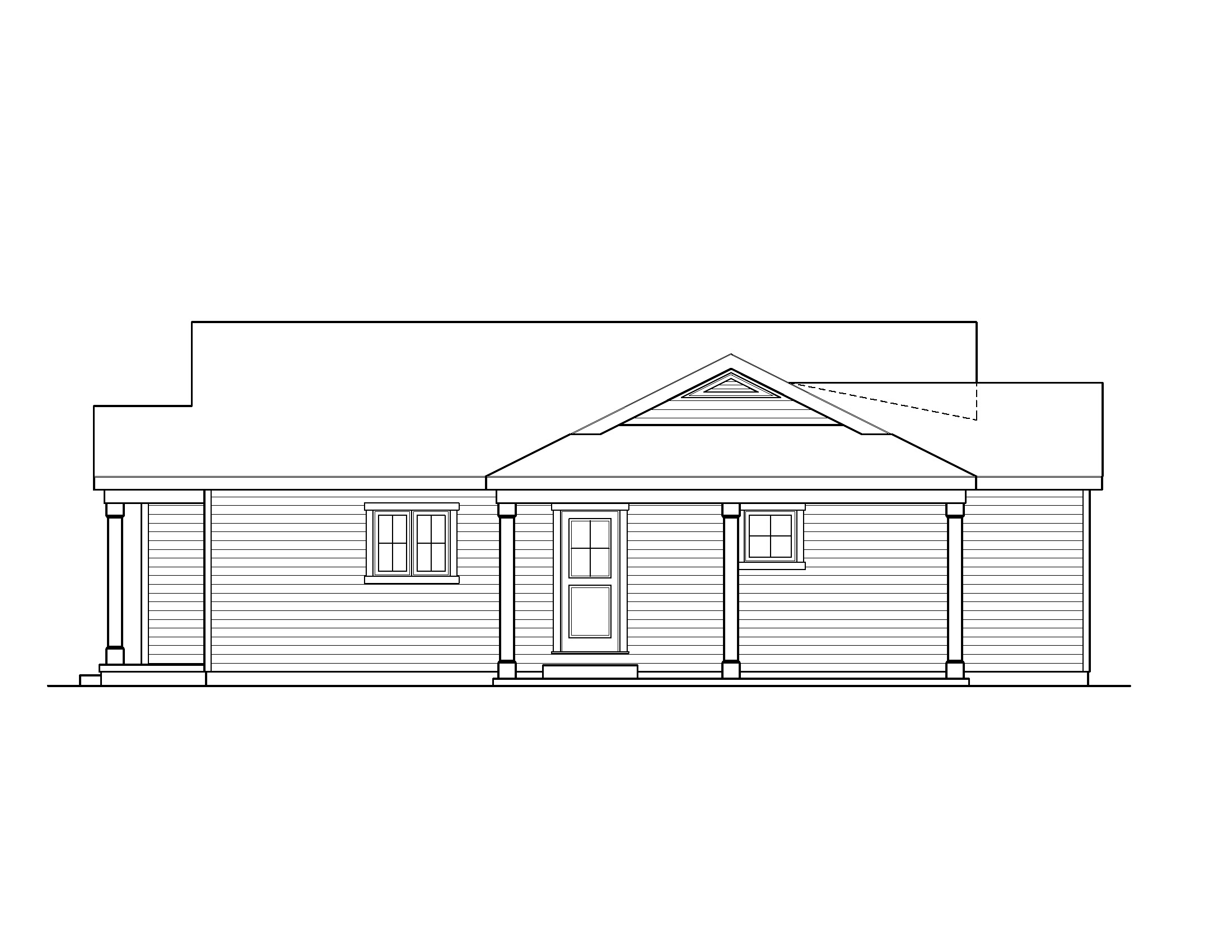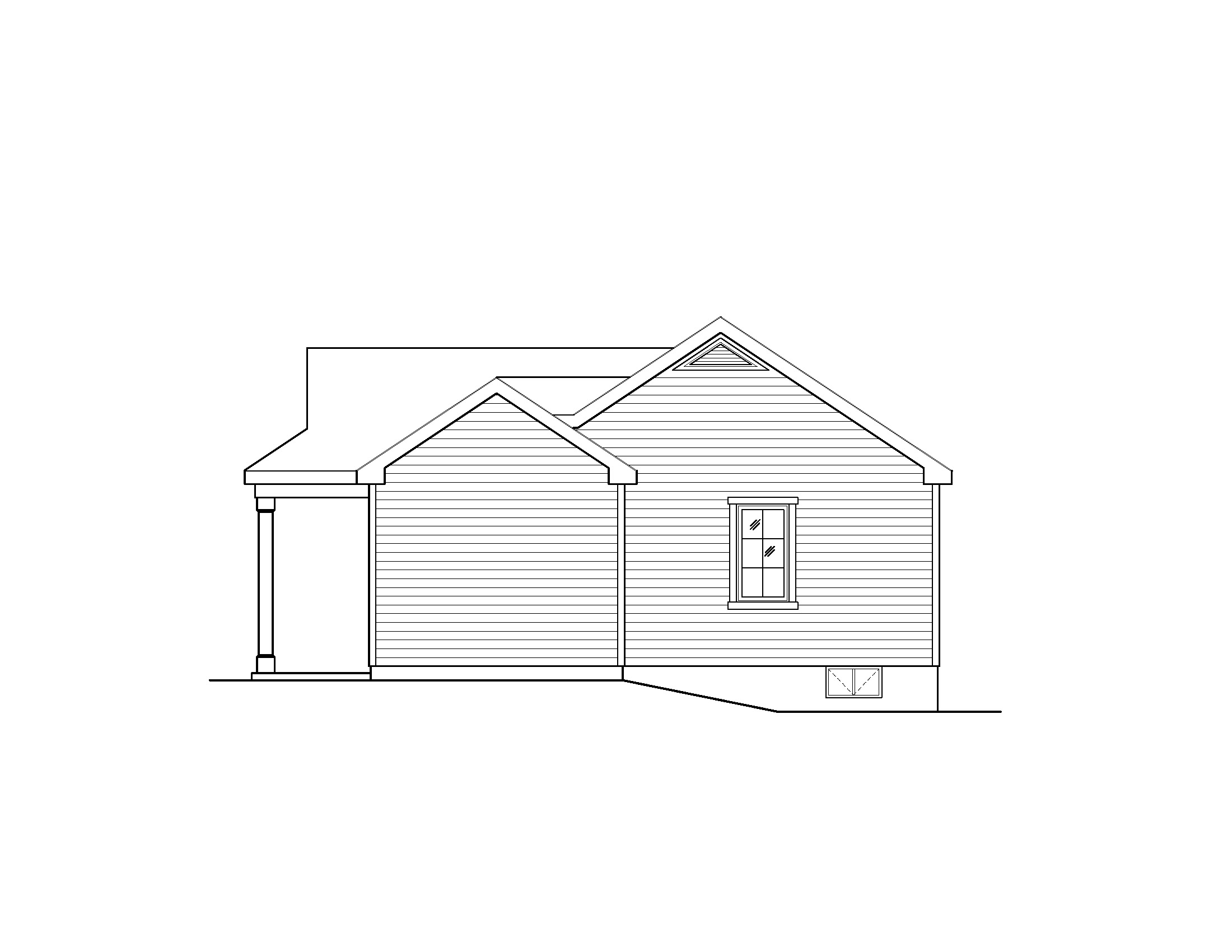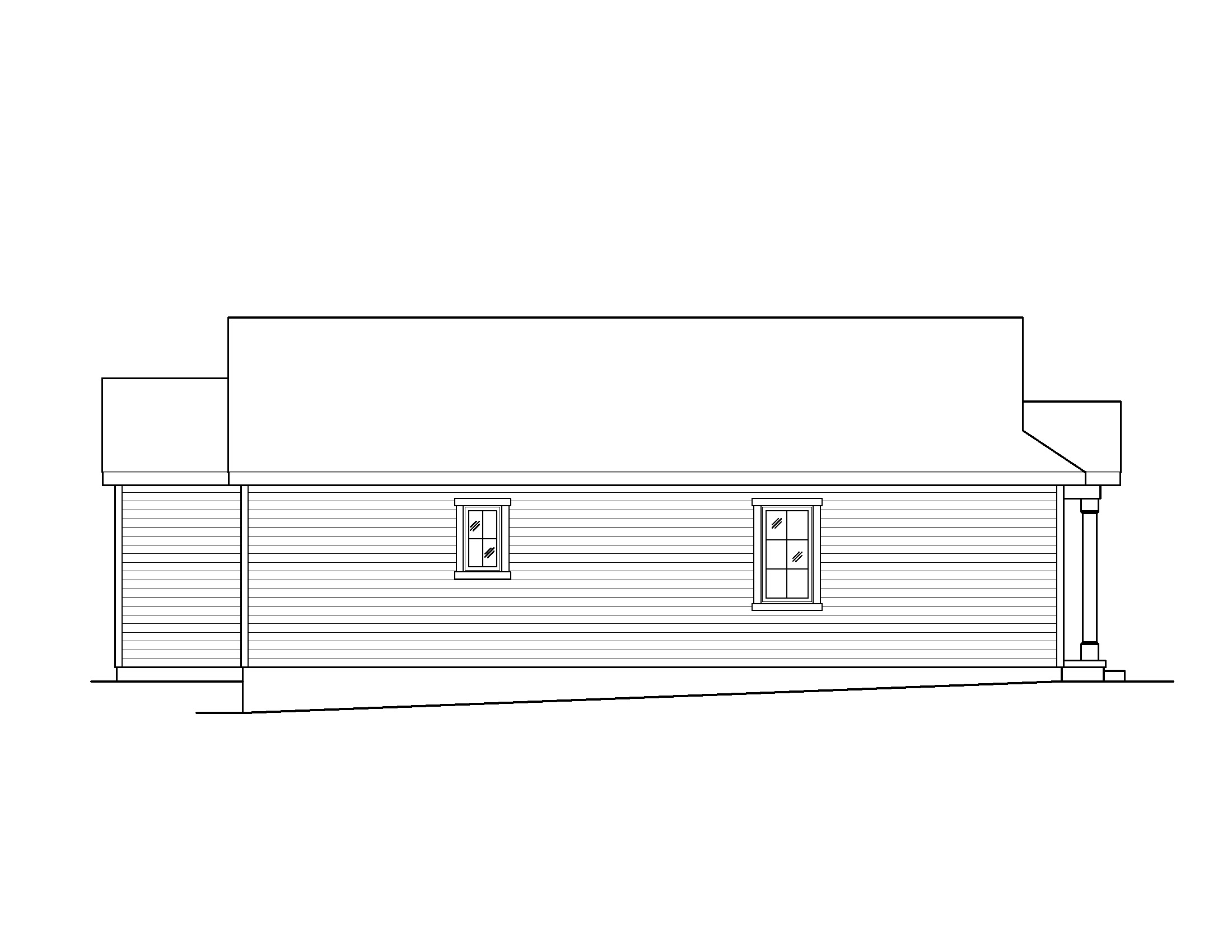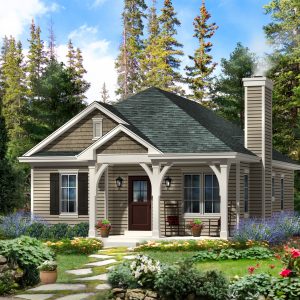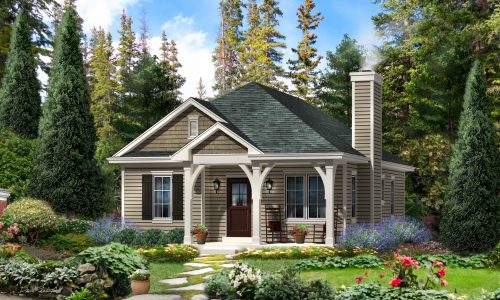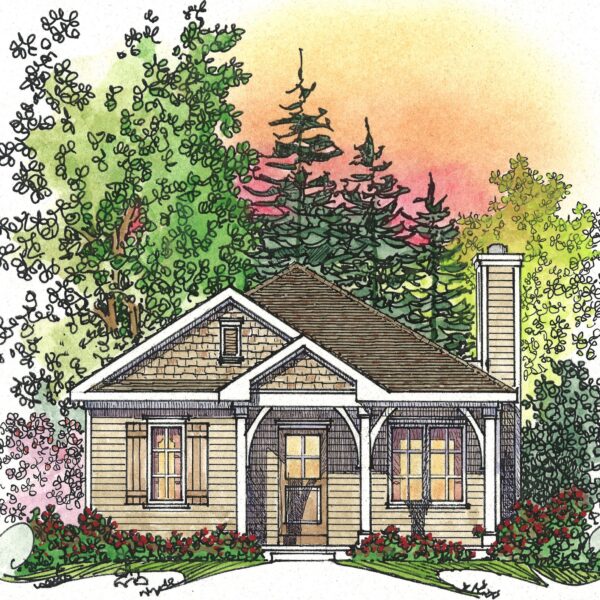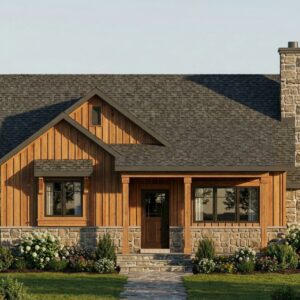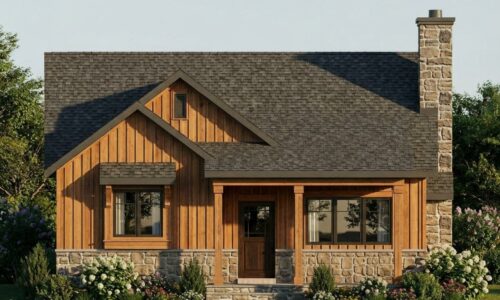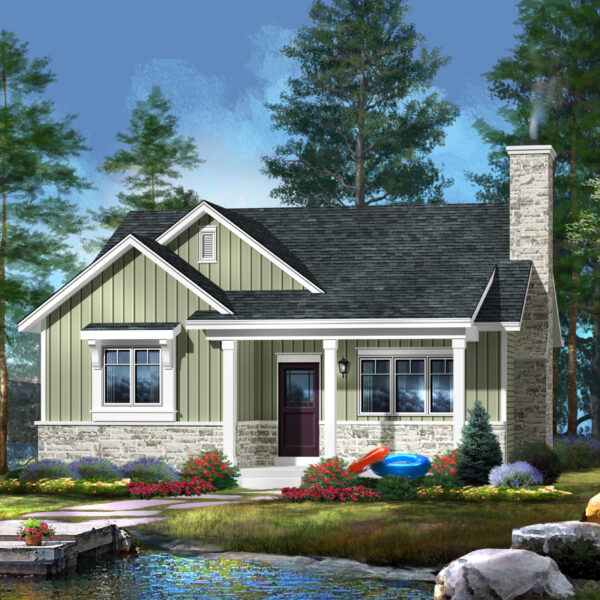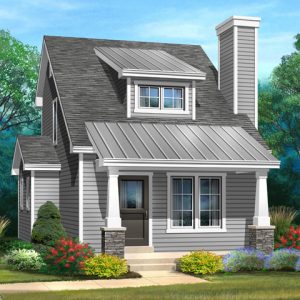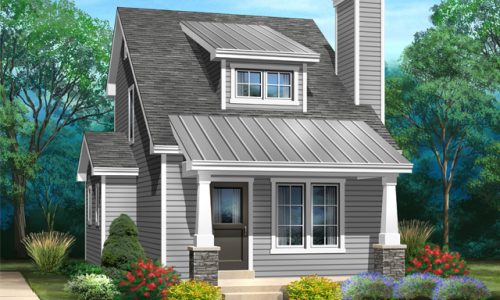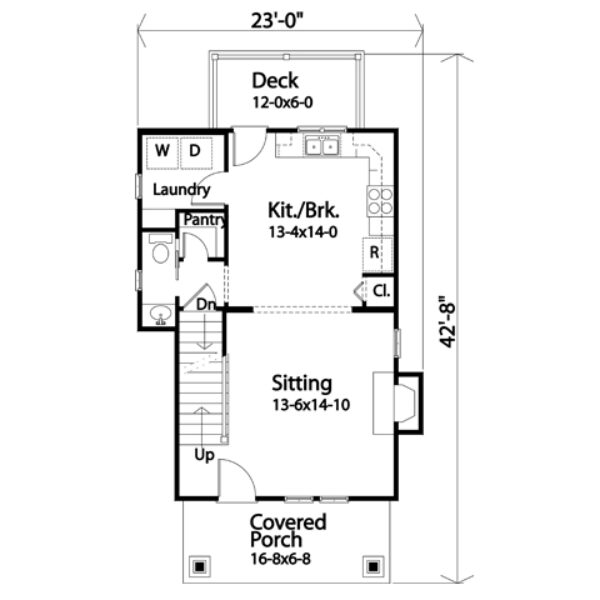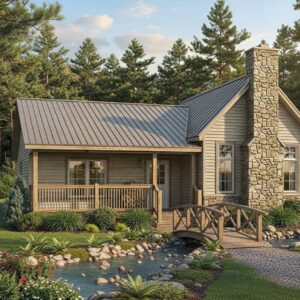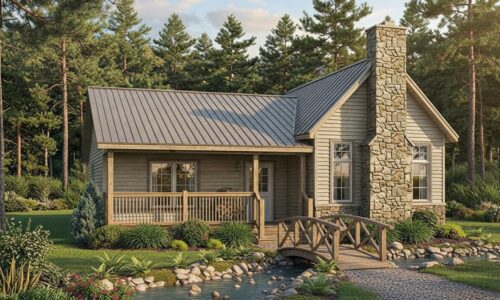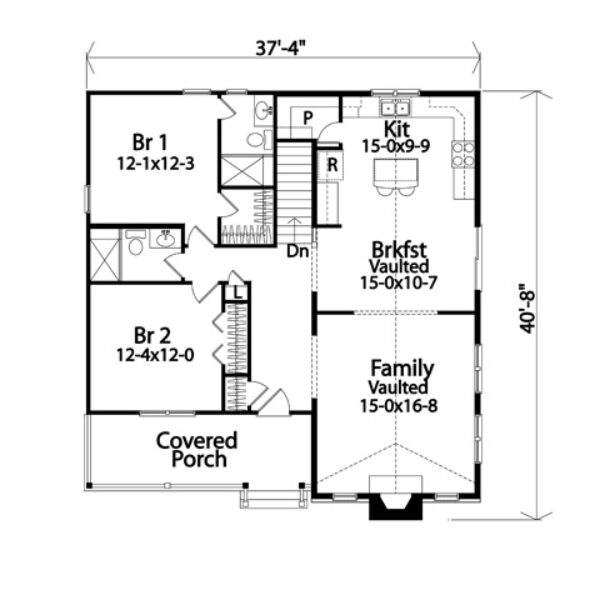Description
Simple cottage plan well suited for Individual, young couple or aging parent(s). Carport is accessible through utility/laundry room and has an exterior storage space at the rear. Small house features lots of closet space and practical layout. The sitting room fireplace can be seen and enjoyed from the kitchen too. Main interior doors are wider for easier passage.
Details
Beds
1
Sqft
778
Baths Full
1
Levels
1
Sqft Floors
First Floor:778
Exterior Wall
2x4
Roof Framing
Truss
House Dimensions
Width: 32'8"
Depth: 47'0"
Approx. Height: 17'4"
Roof Pitch
8/12 Main Roof
6/12 Carport Roof
Ceiling Height
First Floor 8-0
Features
Foundation
Crawl space
Bedroom Features
Main floor master bedroomWalk-in closet
Kitchen Features
Walk-in Pantry
Interior Features
LaundryOpen floor plan
Exterior Features
Covered front porch
Special Features
Fireplace

