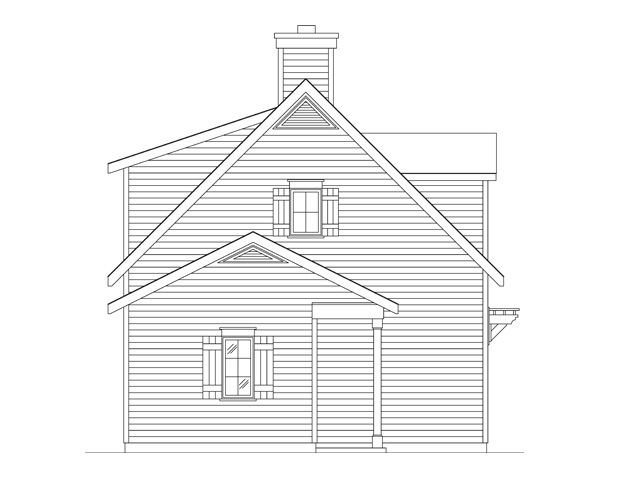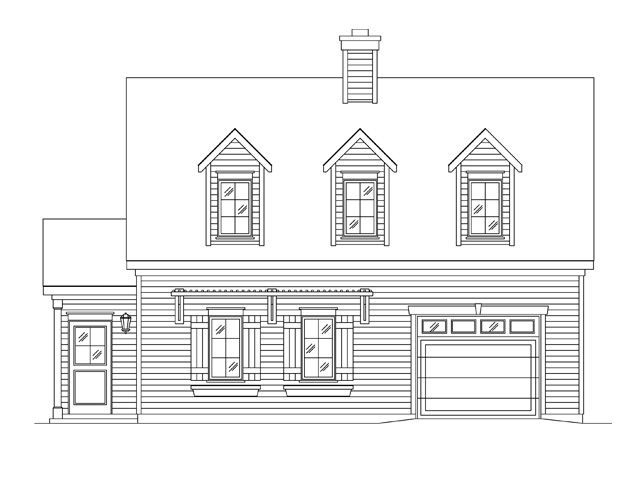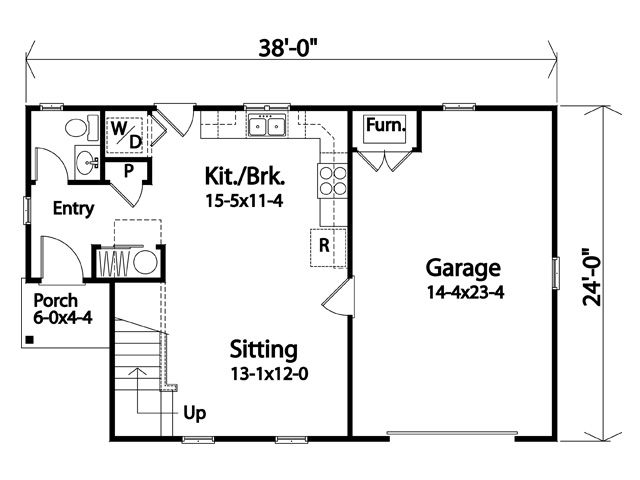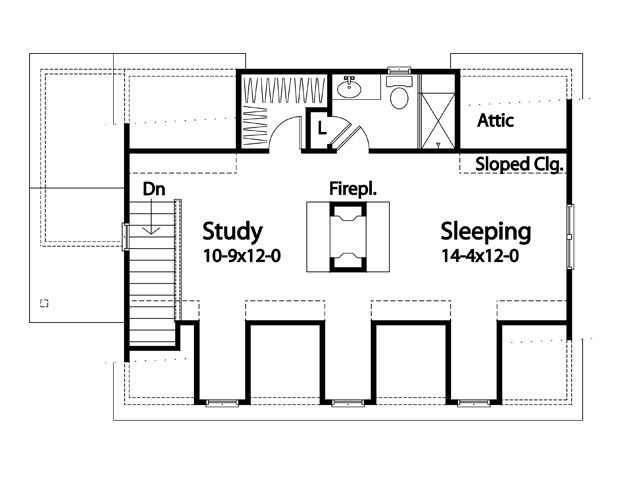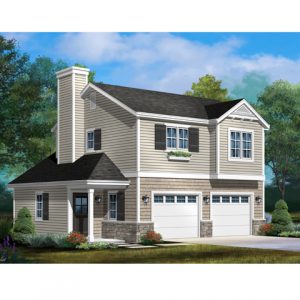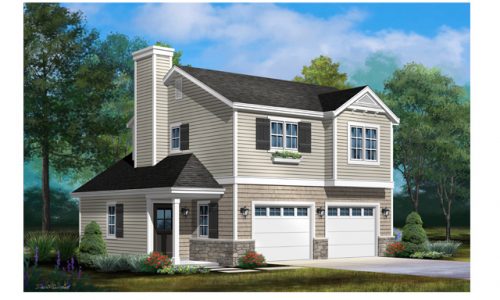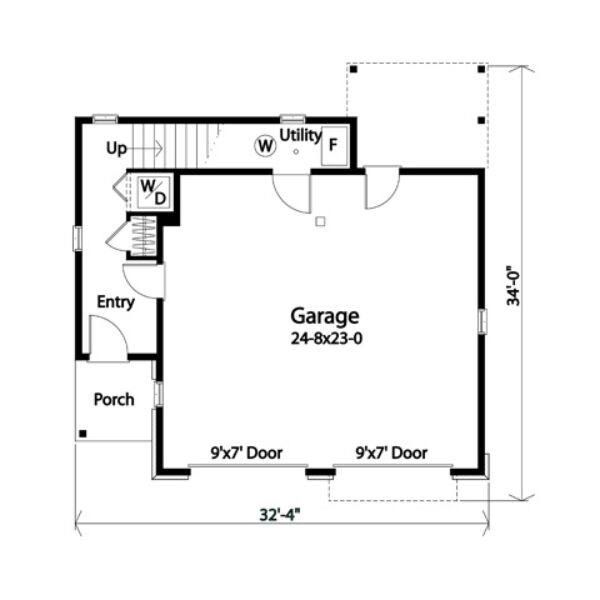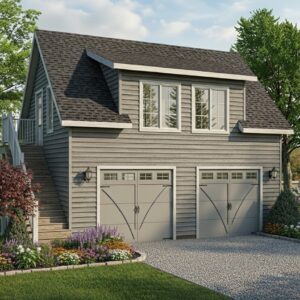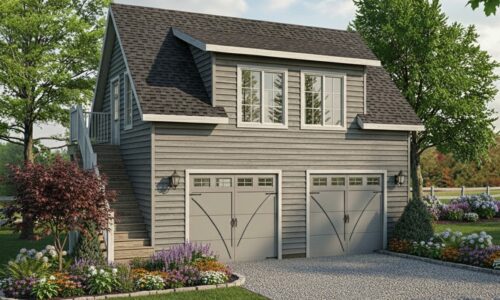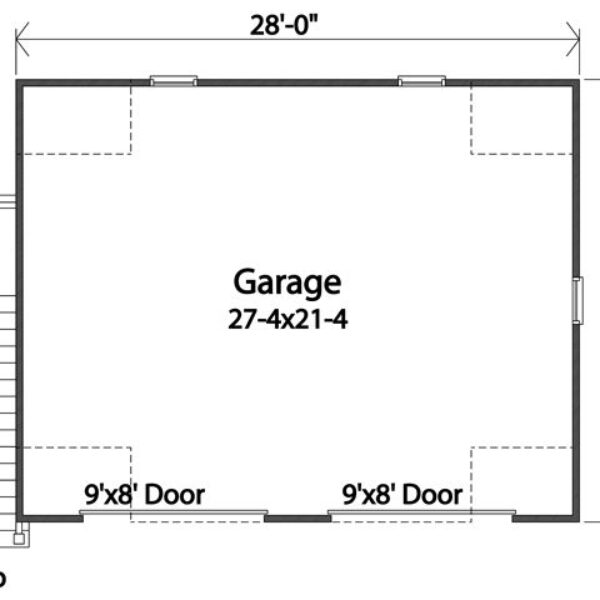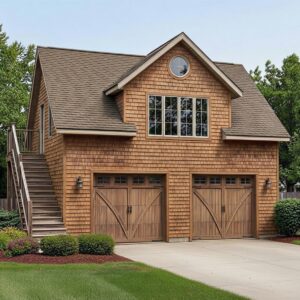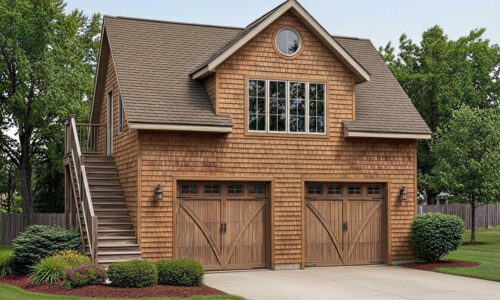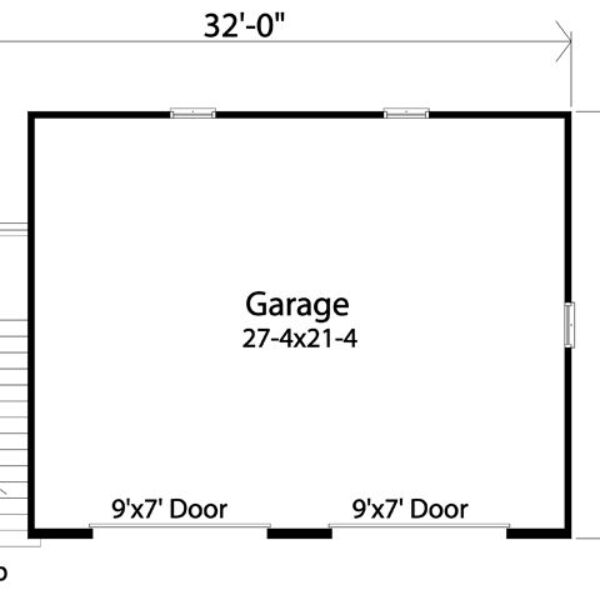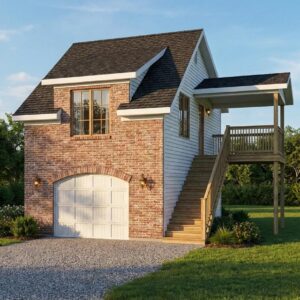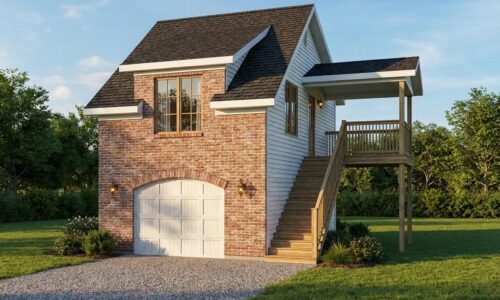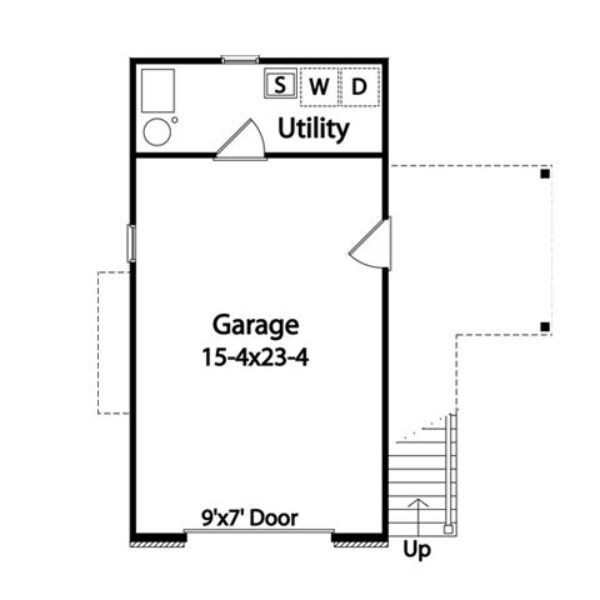Description
My wife and some of her friends have listed this carriage house plan as their favorite. “It’s a She-shed and beyond.” They especially like the charming front with the trellis above the windows between the driveway and covered porch. The floor plan is very efficiently arranged with the furnace, water heater and stack washer and dryer on the lower level. The nook under the stairs is a perfect location to keep the television. The upstairs has a two-sided fireplace dividing a study/desk area from the sleeping area. It also has a nice big walk in closet and linen closet by the master bath.
Details
Beds
1
Sqft
1054
Baths Full
1
Baths Half
1
Levels
2
Sqft Floors
1st Floor:492
2nd Floor:562
Exterior Wall
2x4
Roof Framing
Truss
House Dimensions
Width: 38'0"
Depth: 24'0"
Approx. Height: 25'0"
Roof Pitch
12/12 Main
6/12 Left Side
4/12 Rear Shed Roof
Ceiling Height
1st Floor 9-0
2nd Floor 8-0
Features
Foundation
Footing and Foundation Wall
Garage
One carFront-entry
Bedroom Features
Upstairs master bedroomWalk-in closet
Exterior Features
Covered front porch
Special Features
Fireplace


