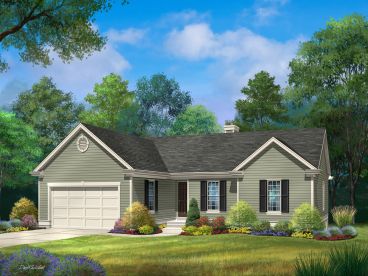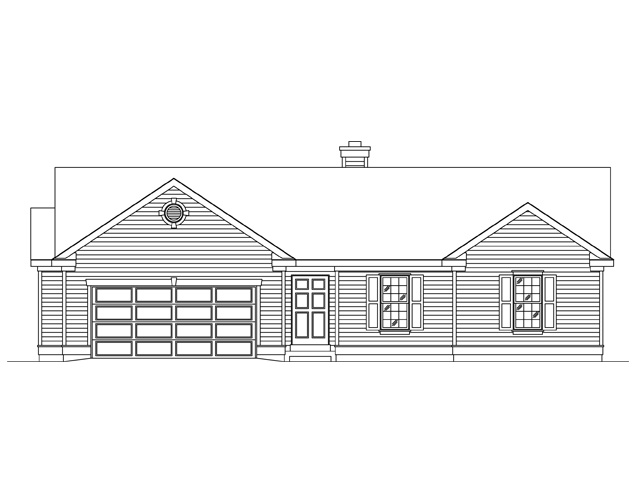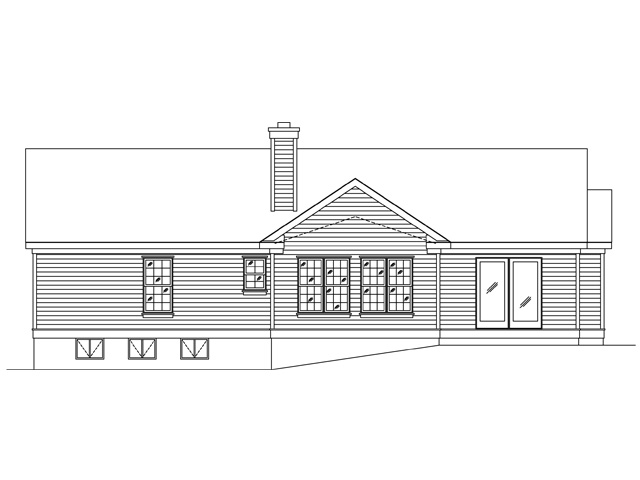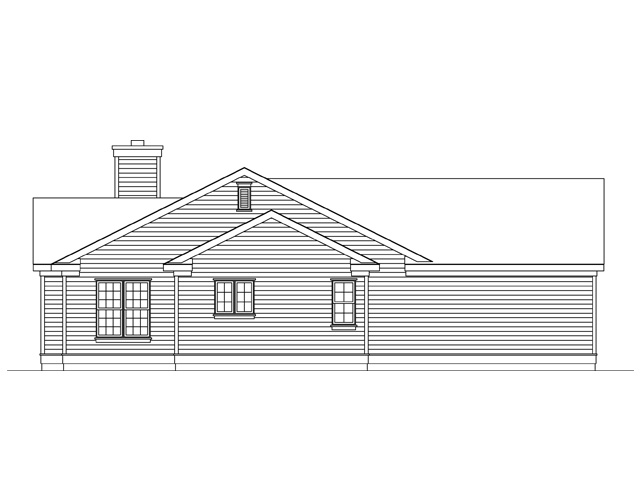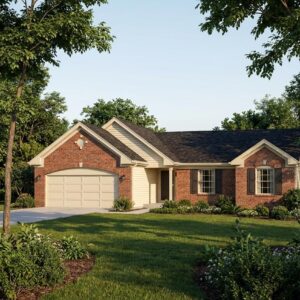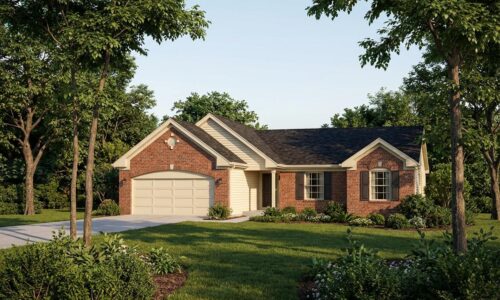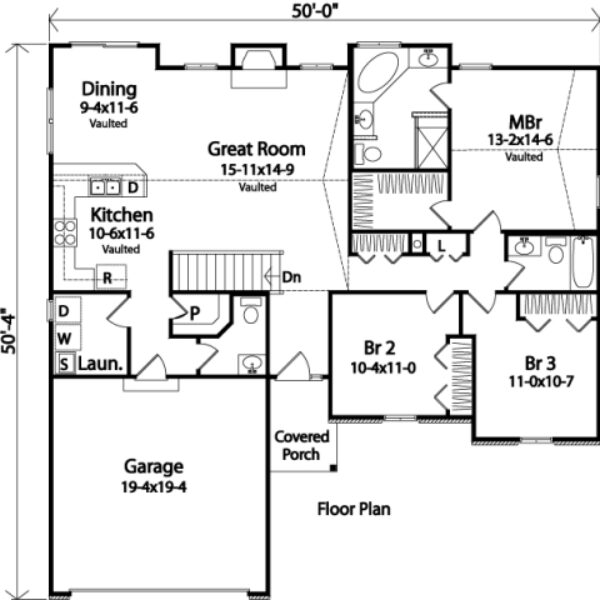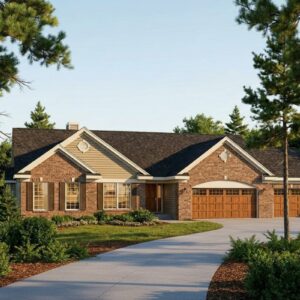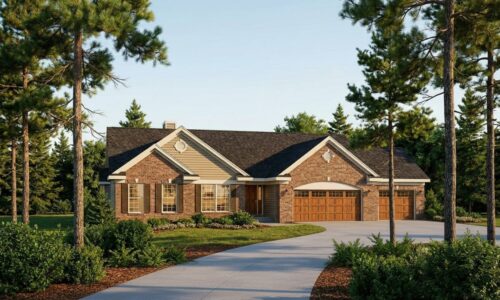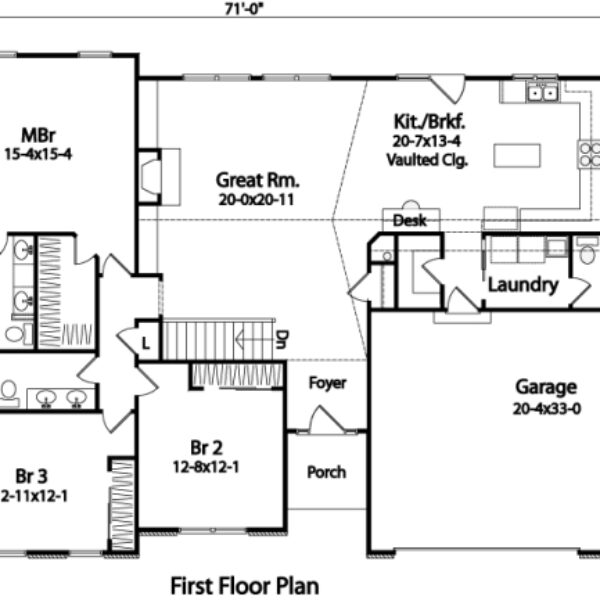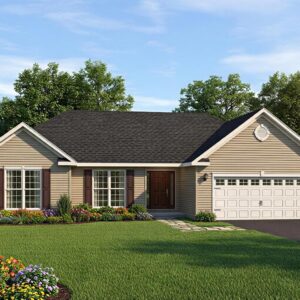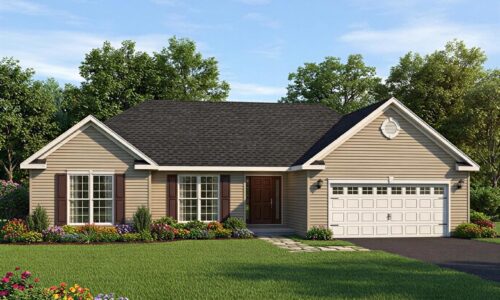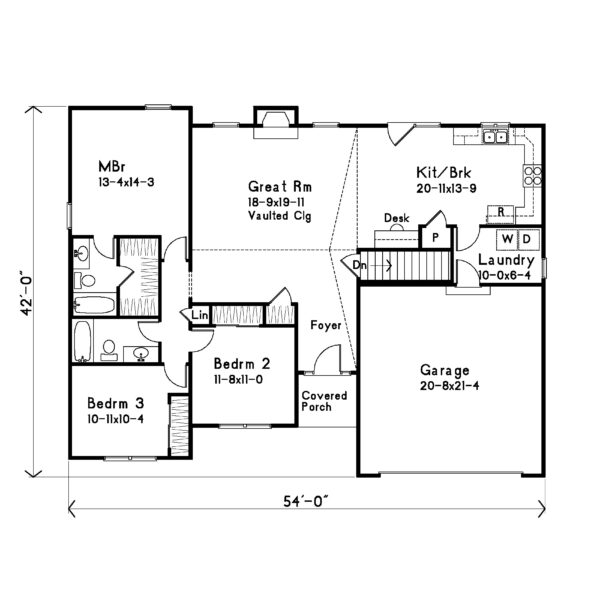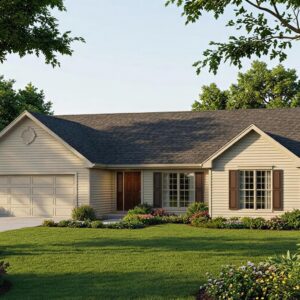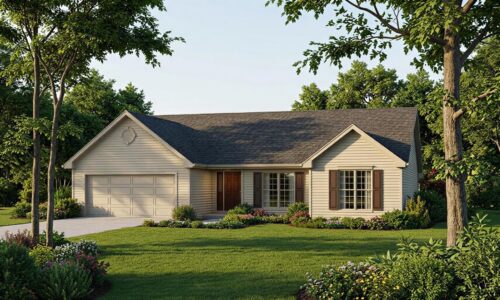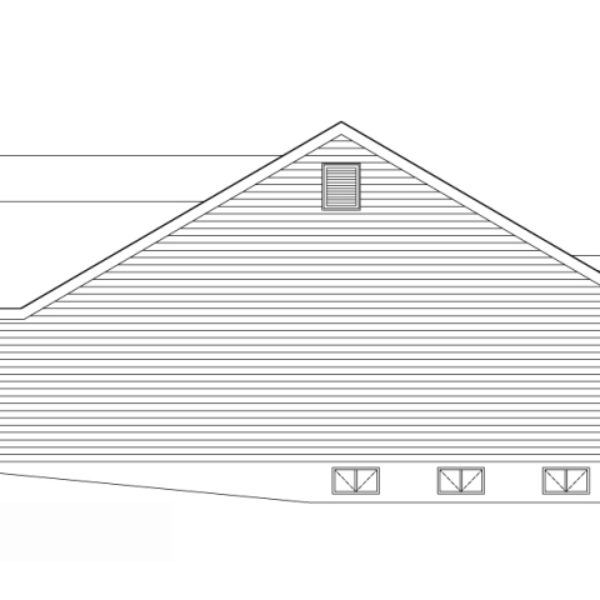Description
This three bedroom, two bath ranch style house has a very practical layout. The family room has a vaulted ceiling and the entrance from the garage is near the laundry room, but does not go through it. One can never have too much closet space. There are two coat closets, two linen closets, a walk-in pantry and a walk-in closet in the master bedroom.
Details
Beds
3
Sqft
1684
Baths Full
2
Baths Half
0
Levels
1
Exterior Wall
2x4
Roof Framing
Truss
House Dimensions
Width: 54'4"
Depth: 50'4"
Approx. Height: 18'10"
Roof Pitch
6/12 Main Roof
8/12 Front Gables
Ceiling Height
1st Floor 8-0
Features
Foundation
Basement
Garage
Two carFront-entry
Bedroom Features
Main floor master bedroomUpstairs master bedroomWalk-in closet
Kitchen Features
Breakfast area/nookIslandWalk-in Pantry
Interior Features
Vaulted/volume ceilingLaundryOpen floor planFamily room
Exterior Features
Covered front porch
Special Features
Fireplace

