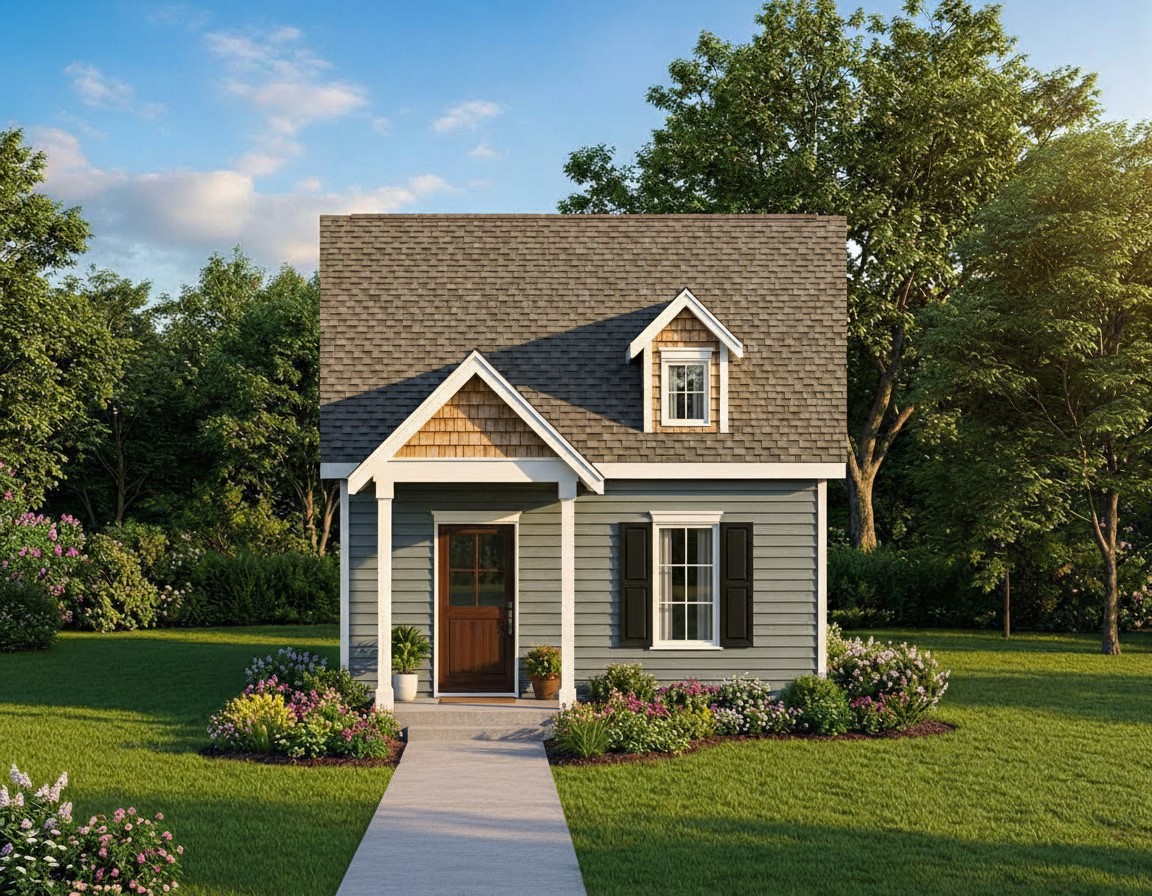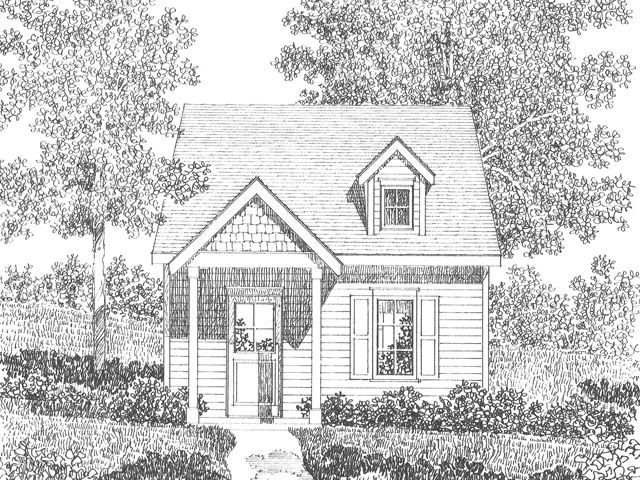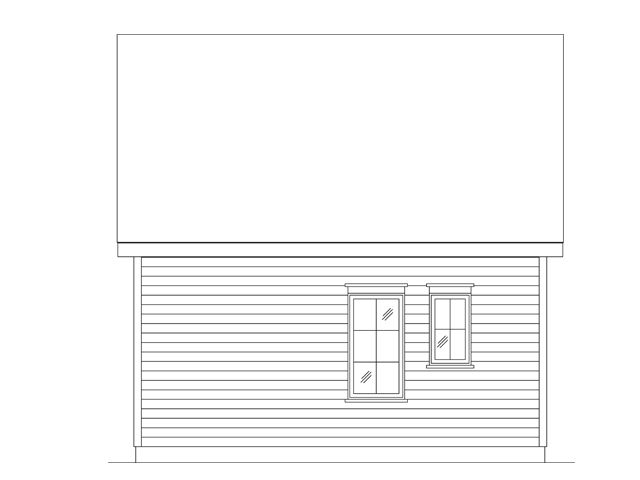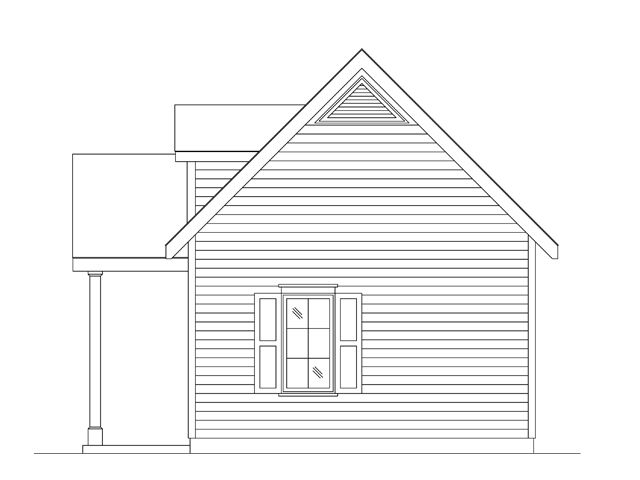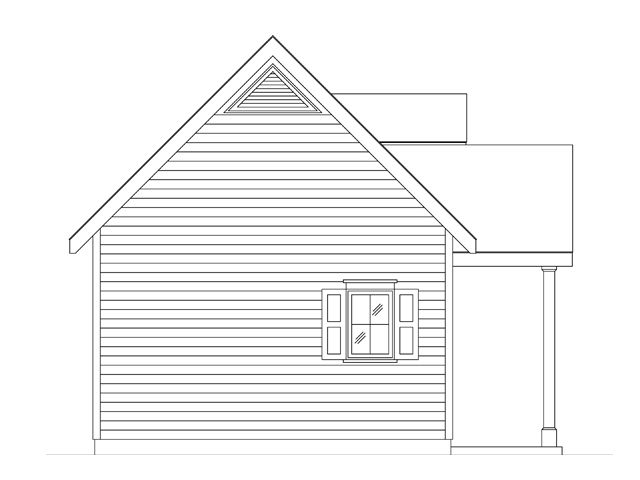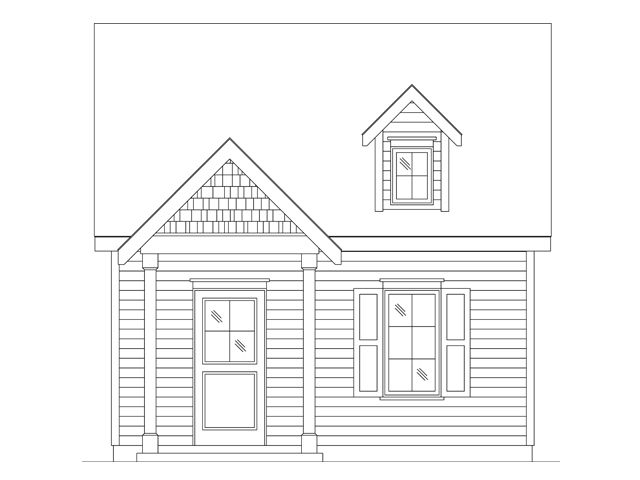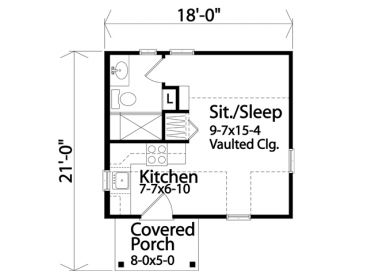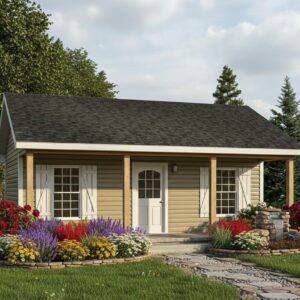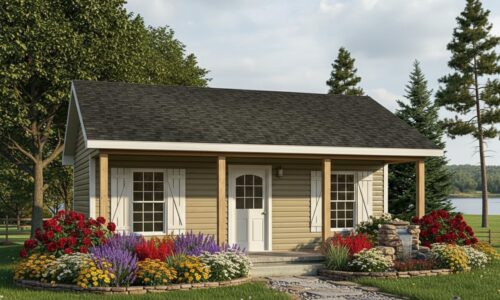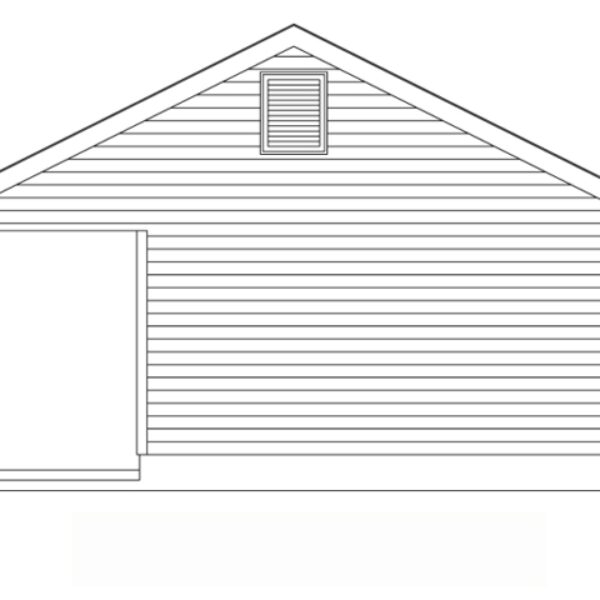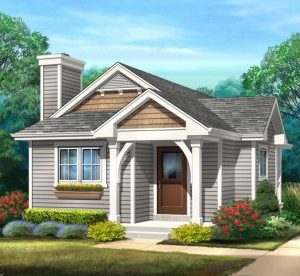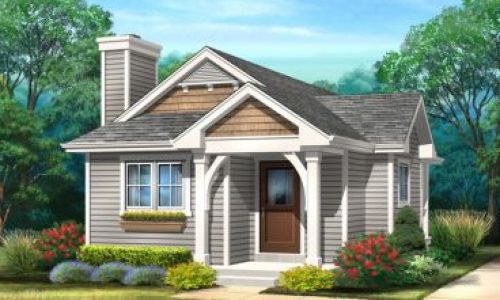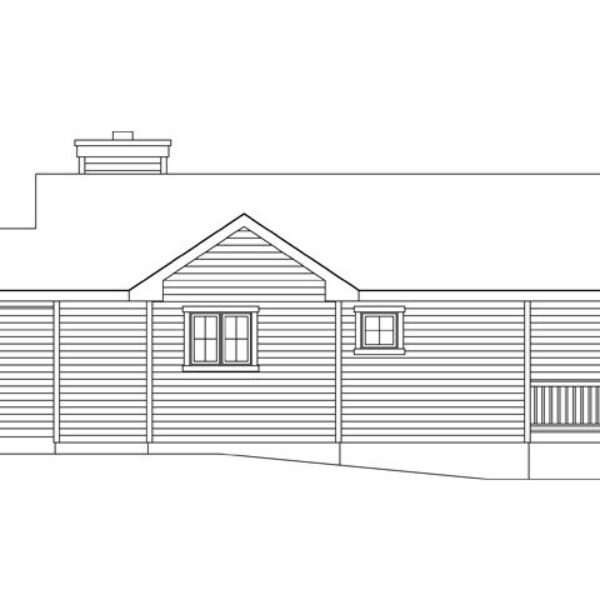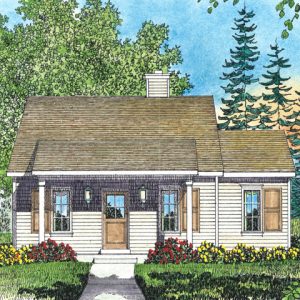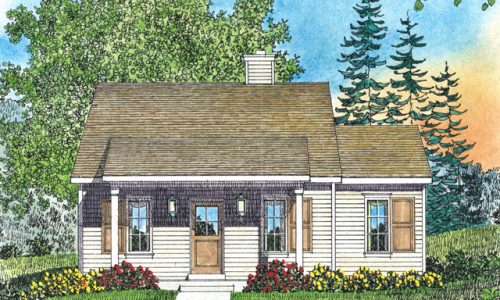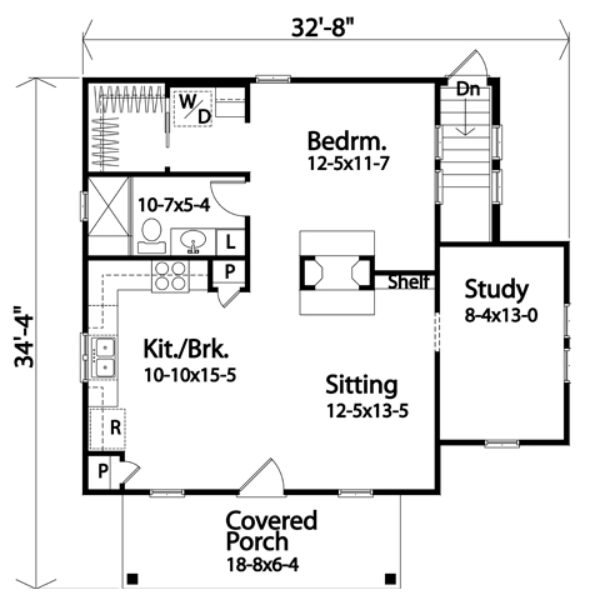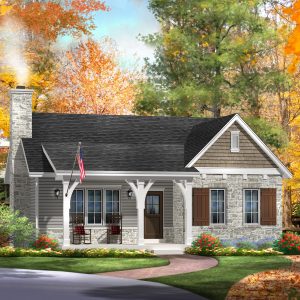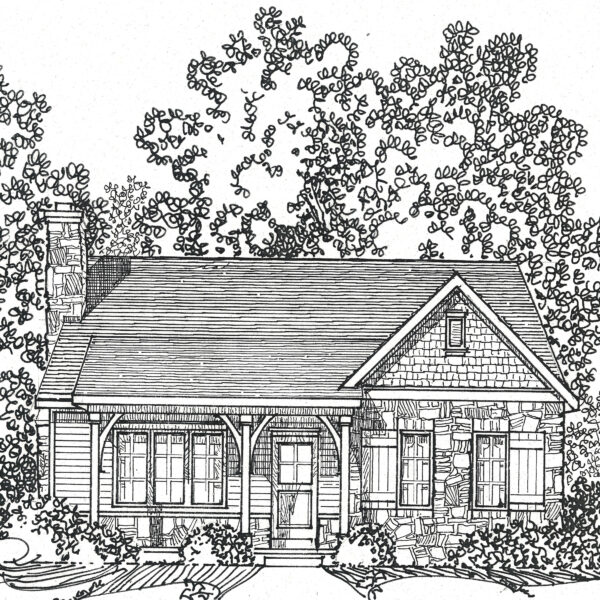Description
Absolutely perfect cottage for a guest house or ADU. Much like a tiny house, this efficiently arranged layout does not waste an inch of space. The vaulted ceiling allows for space above bath area for furnace. Under counter refrigerator in kitchenette and small water heater located under bath vanity.
Details
Beds
0
Sqft
288
Baths Full
1
Baths Half
0
Levels
1
Exterior Wall
2x4
Roof Framing
Truss
House Dimensions
Width: 18'0"
Depth: 21'0"
Approx. Height: 19'0"
Roof Pitch
12/12 Main
12/12 Front Gable
Ceiling Height
1st Floor 9-0
Features
Foundation
Slab on Grade
Bedroom Features
Sitting area
Interior Features
Vaulted/volume ceilingOpen floor plan

