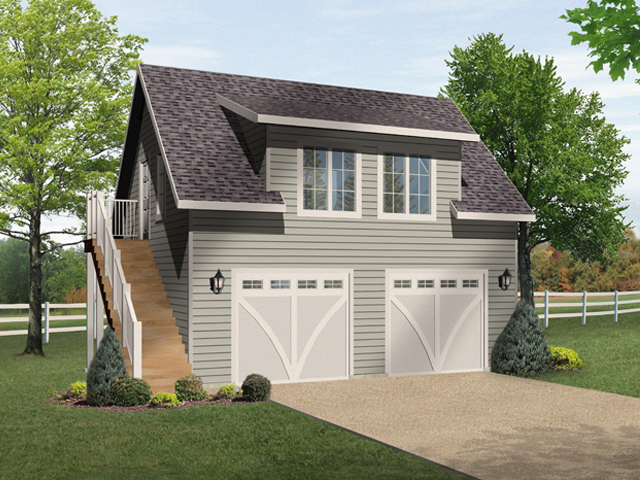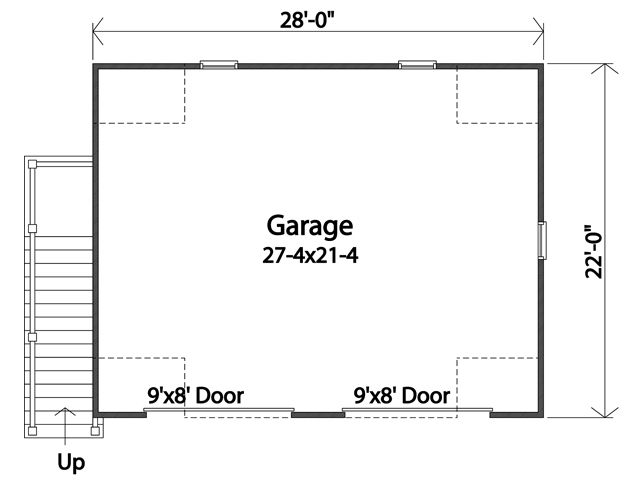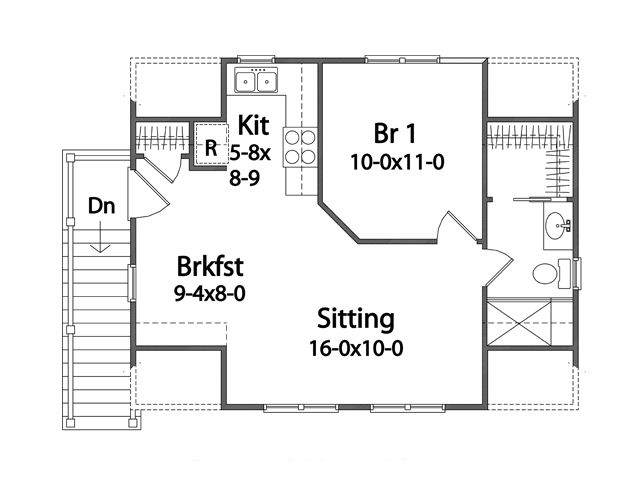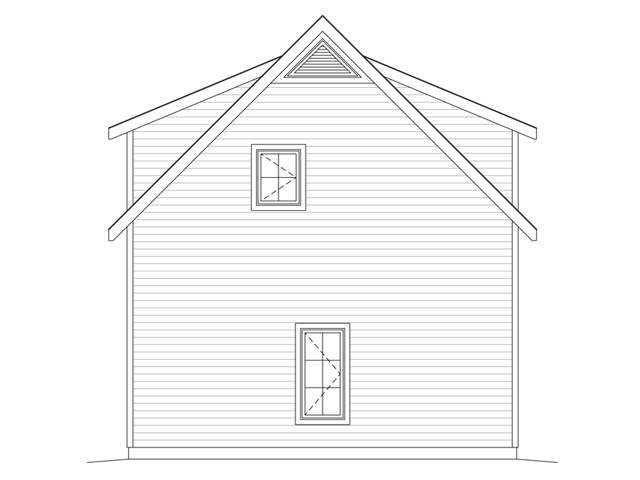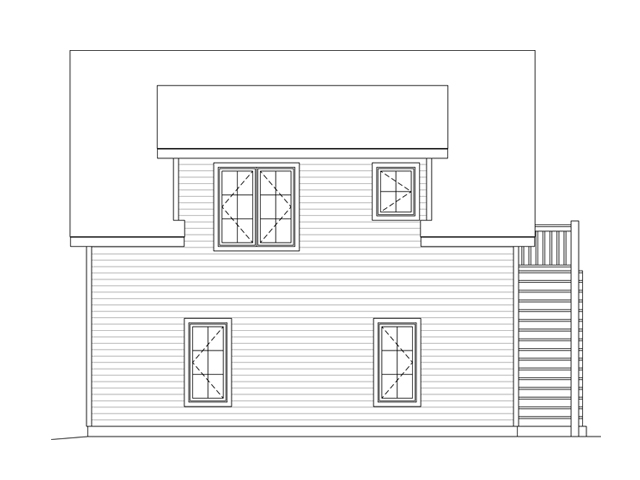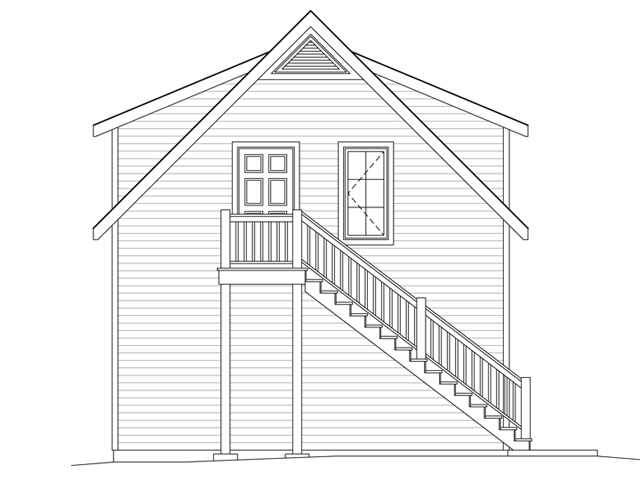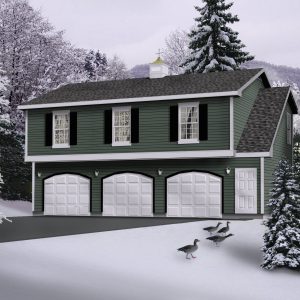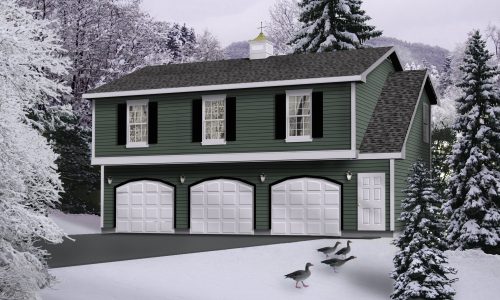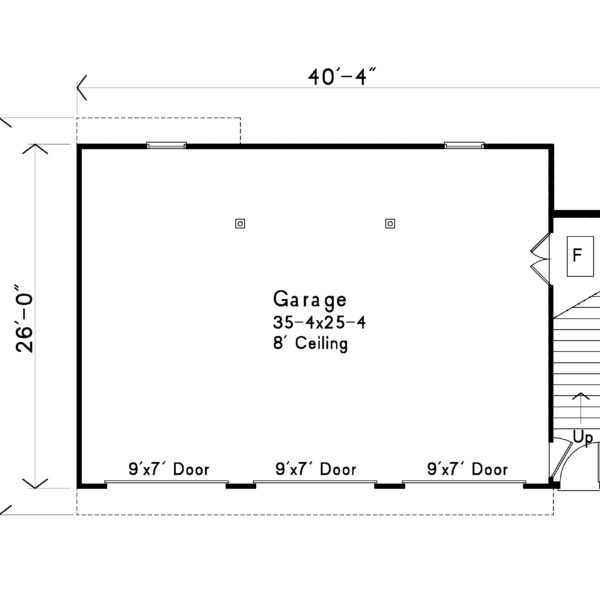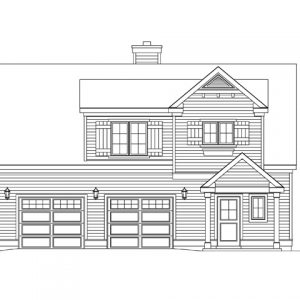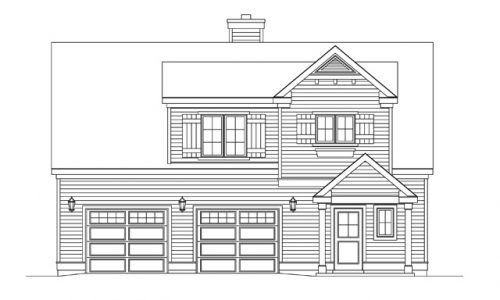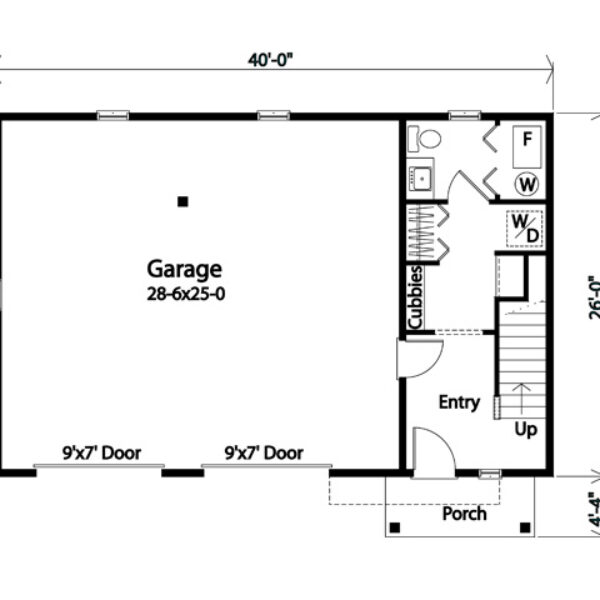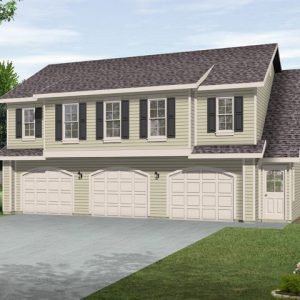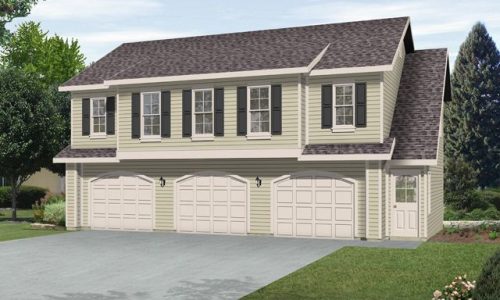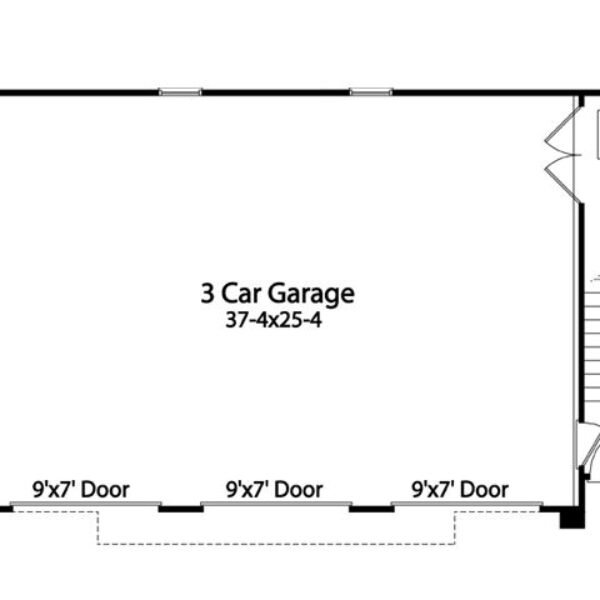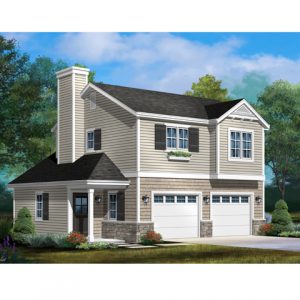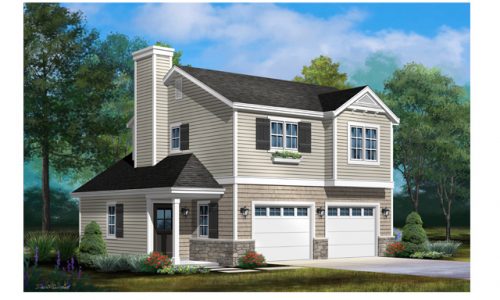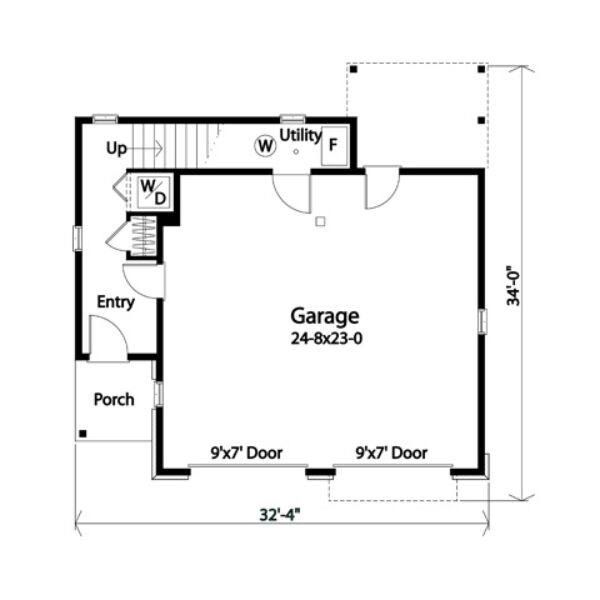Description
Very efficient carriage house with two garage bays on the lower level. The upper level has one bedroom, one bath and an open floor plan. This garage apartment plan is well suited for guests, college aged kids and/or rental property.
Details
Beds
1
Sqft
511
Baths Full
1
Levels
2
Sqft Floors
Garage Area:616
Second Floor:511
Exterior Wall
2x4
Roof Framing
Truss
House Dimensions
Width: 28'0"
Depth: 22'0"
Approx. Height: 25'6"
Roof Pitch
12/12 Main Roof
5/12 Shed Dormers
Ceiling Height
First Floor 9-0
Second Floor 8-0
Features
Foundation
Footing and Foundation Wall
Garage
Two carFront-entryGarage Apartment
Bedroom Features
Upstairs master bedroomSitting areaWalk-in closet
Kitchen Features
Breakfast area/nook
Interior Features
Open floor plan

