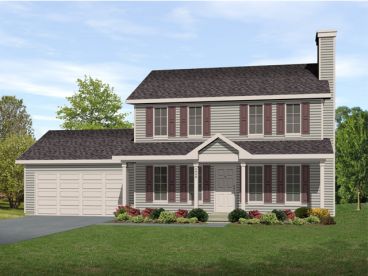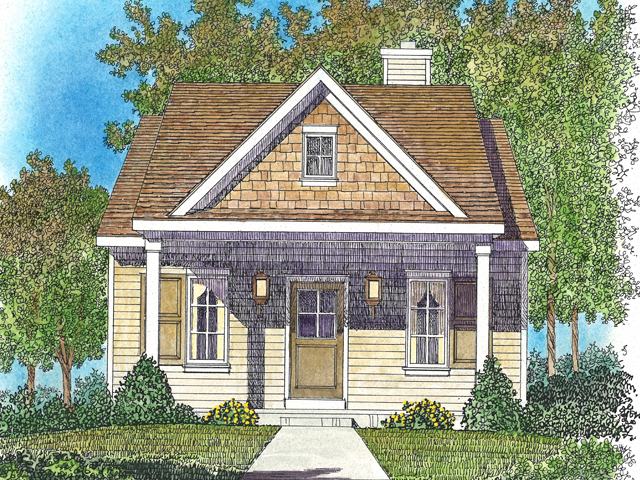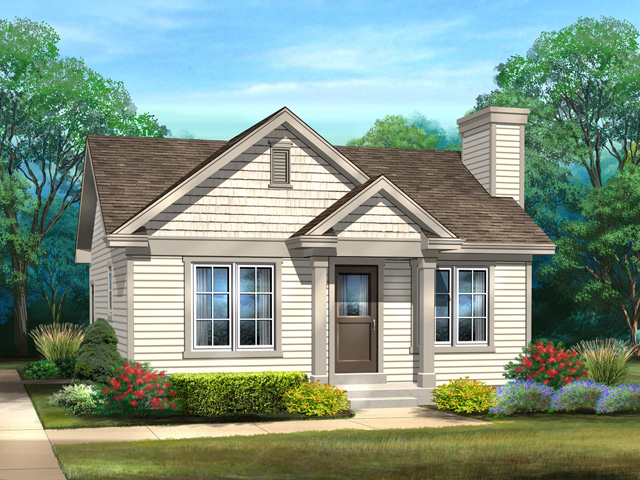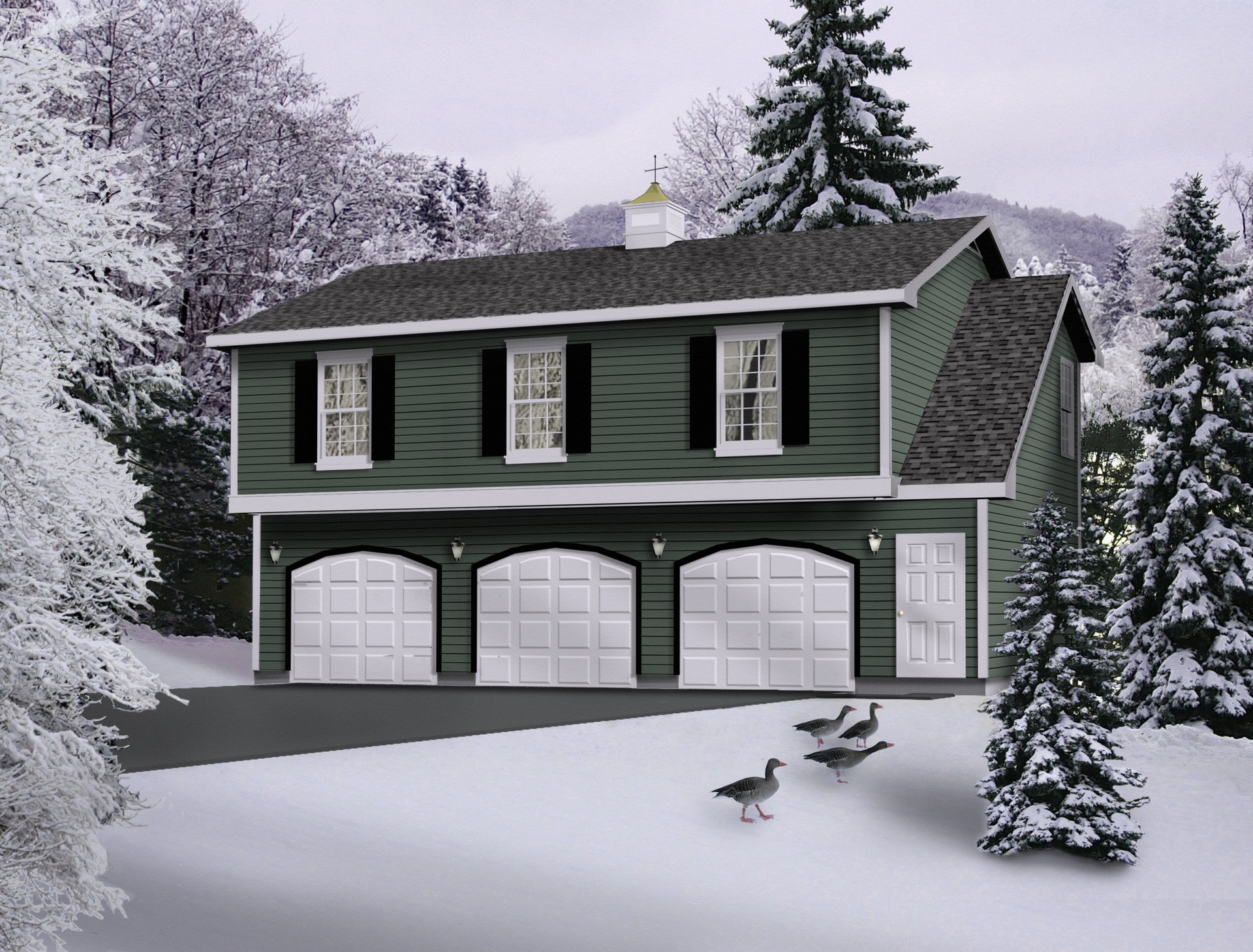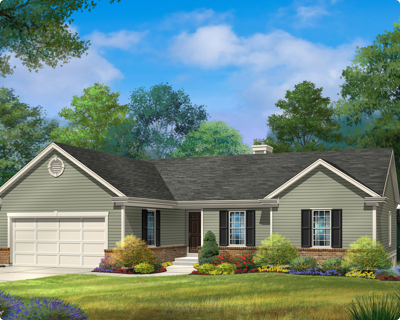Find all the comforts you need but at a much lower price. Floor plans tend to be open, free-flowing and spacious, so they’re perfect as a starter home for new families, empty-nesters or seniors who are aging in place. With a ranch home, all of the living areas are situated on one level with the house typically split into a living wing and a sleeping wing, so as not to wake a family member if someone is fumbling around in the kitchen. Because ranch homes can be built on slab foundations, basements or crawls spaces, they tend to be conducive for indoor/outdoor living and entertaining. The laid-back, family-friendly style of a ranch home is single-story living at its best.
You may still have to engage a local design professional to ensure your home is built correctly for your geographic location.
Our affordable ranch home floor plans were designed with a tight or modest budget in mind and are available in various sizes and styles, including:
• One, two and three bedroom designs
• One and two bath layouts
• Detached garage


