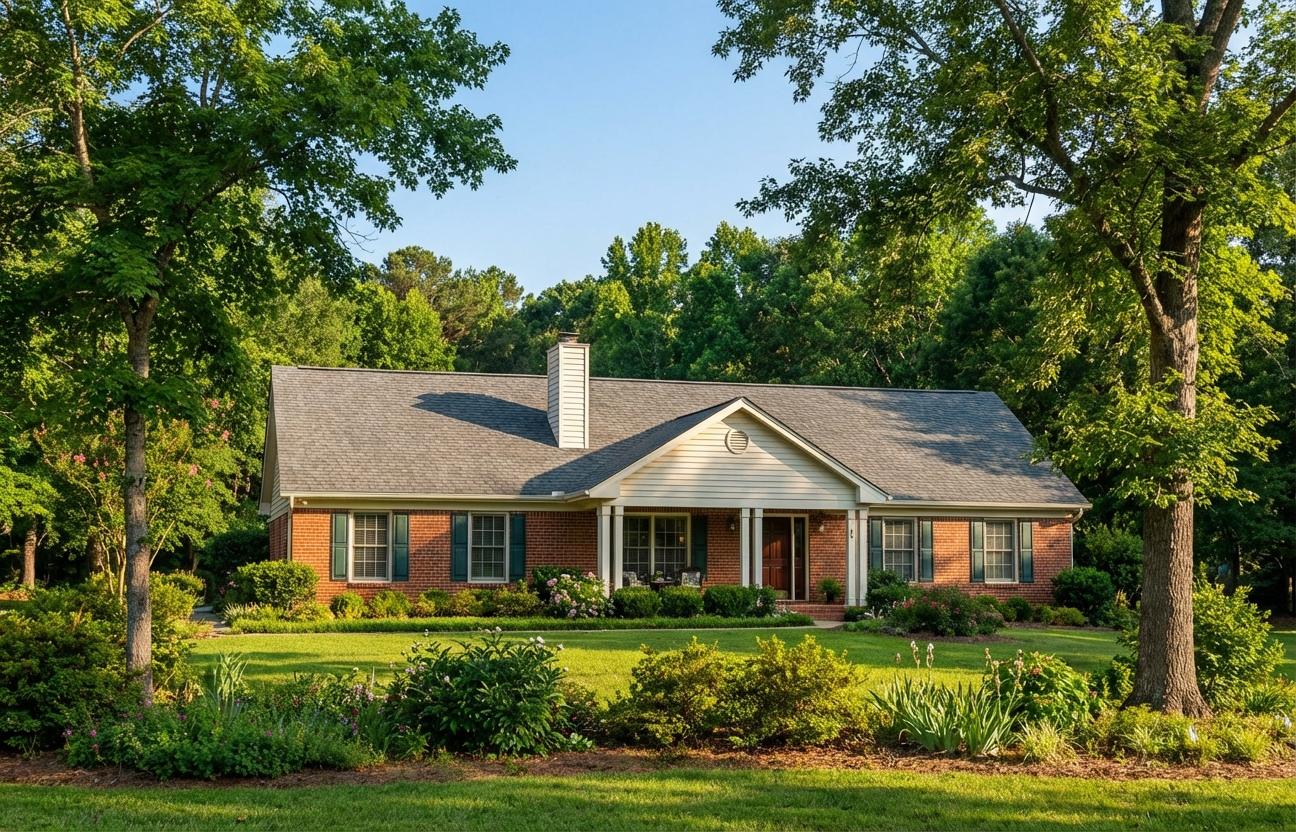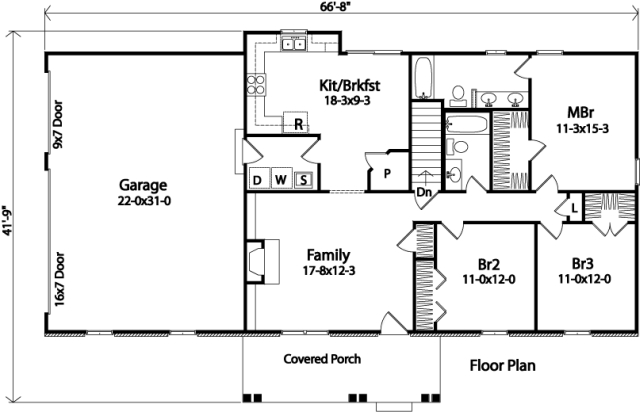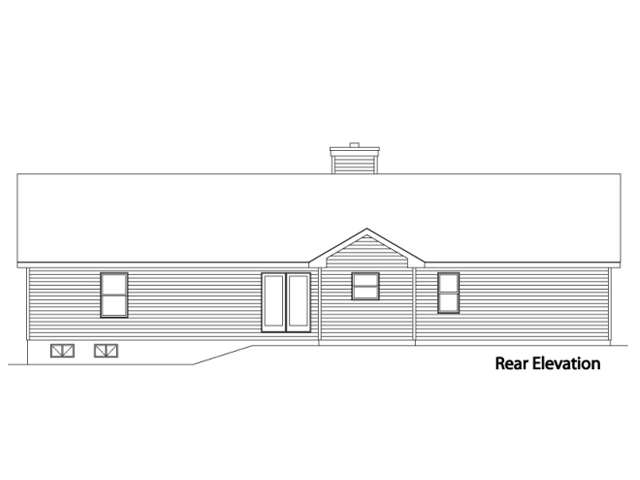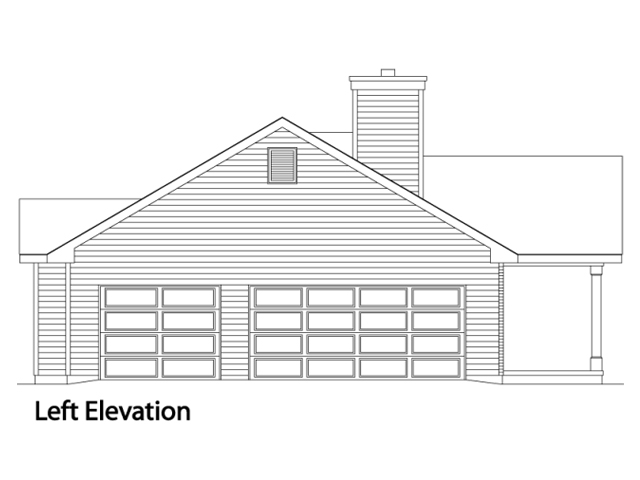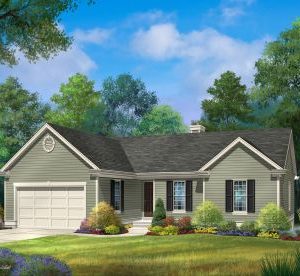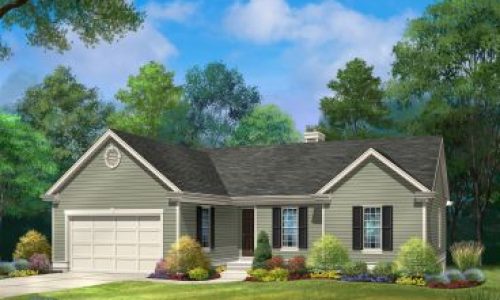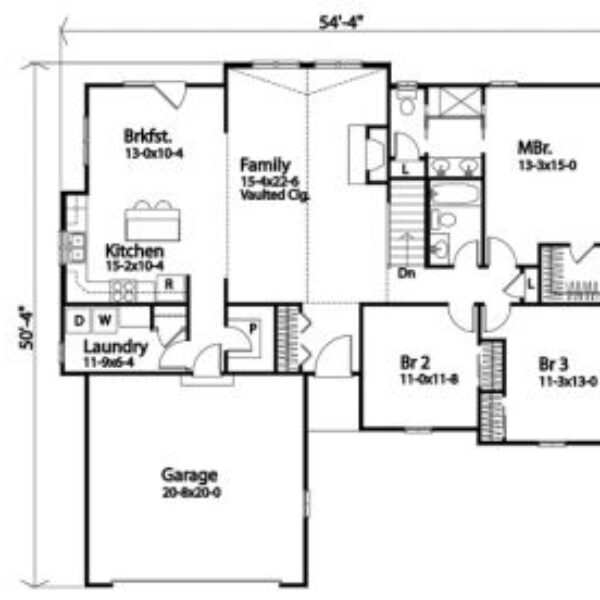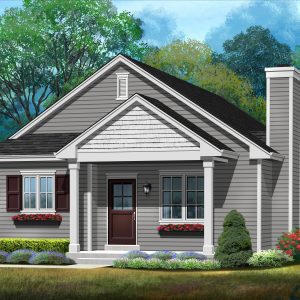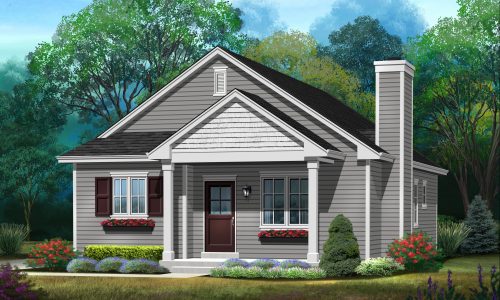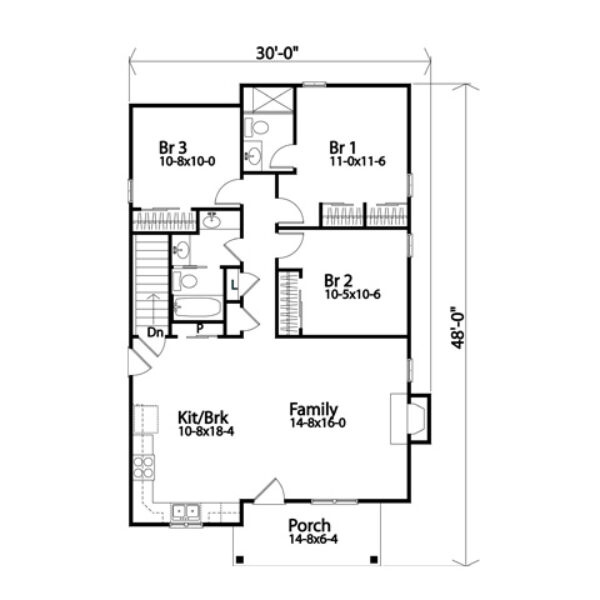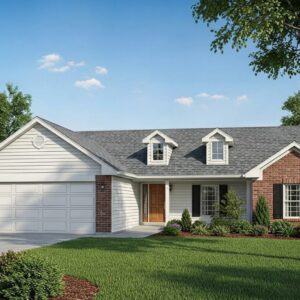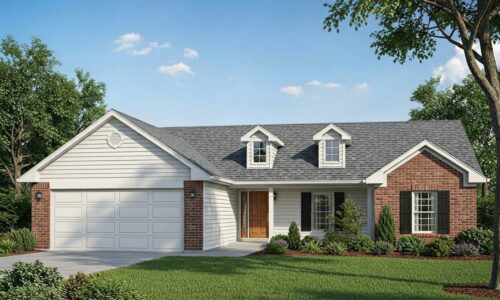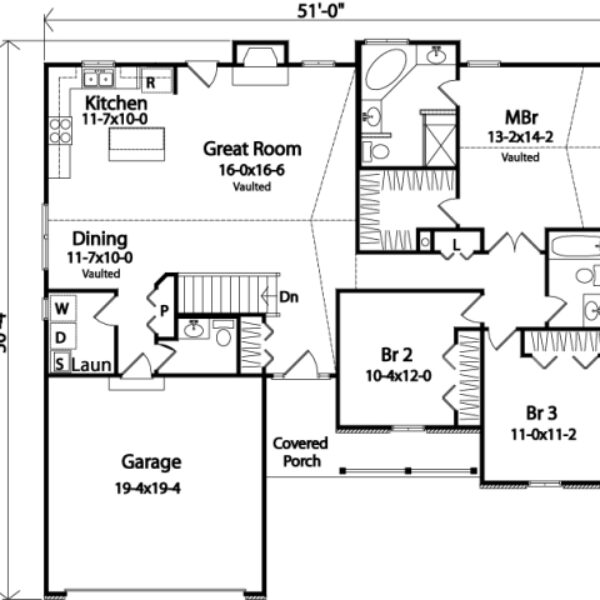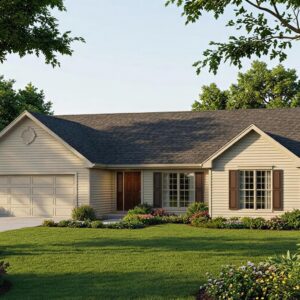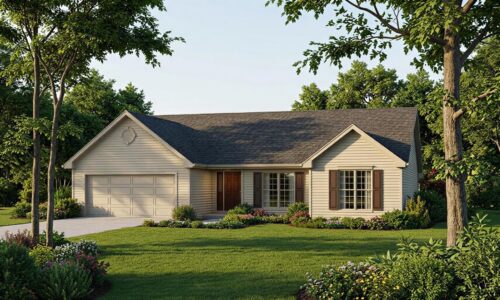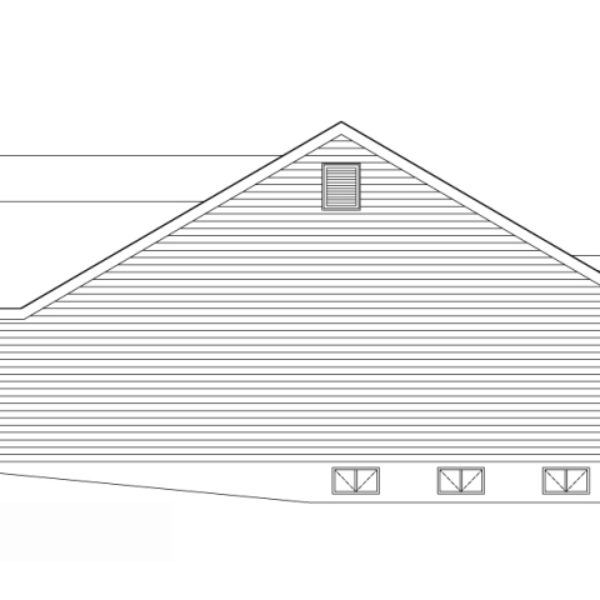Description
This ranch model plan has clean and simple lines making it affordable to build. And it still has curb appeal and functionality.
Details
Beds
3
Sqft
1428
Baths Full
2
Levels
1
Sqft Floors
First Floor:1428
Exterior Wall
2x4
Roof Framing
Truss
House Dimensions
Width: 66'8"
Depth: 41'9"
Approx. Height: 19'8"
Roof Pitch
7/12 Main Roof
7/12 Front Gable
Ceiling Height
First Floor 8-0
Features
Foundation
Basement
Garage
Three car+Side-entry
Bedroom Features
Main floor master bedroomWalk-in closet
Kitchen Features
Breakfast area/nookWalk-in Pantry
Interior Features
LaundryFamily room
Exterior Features
Covered front porch
Special Features
Fireplace

