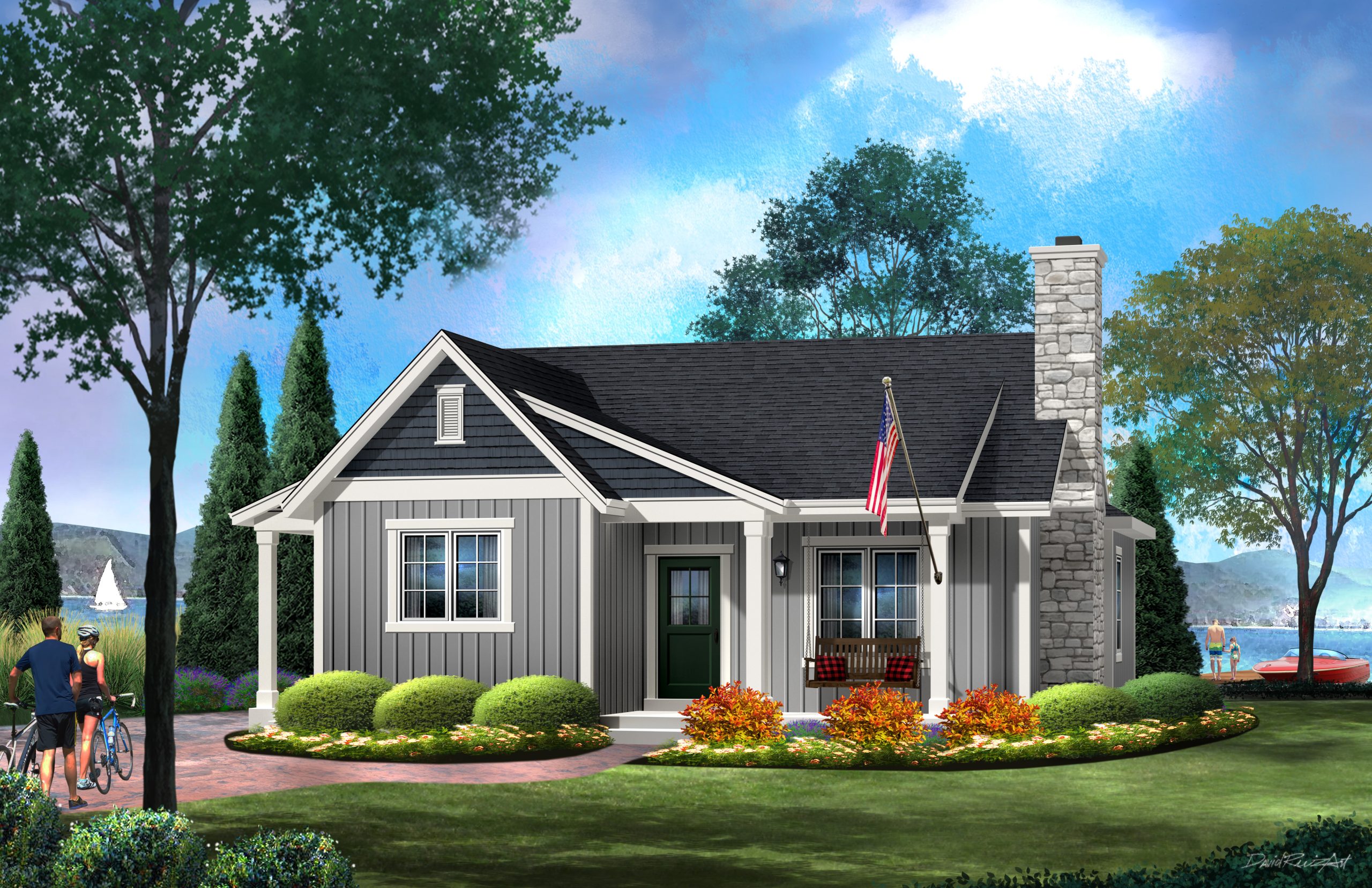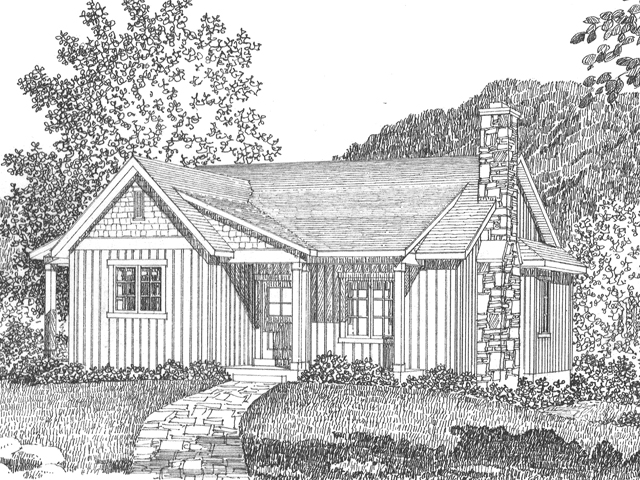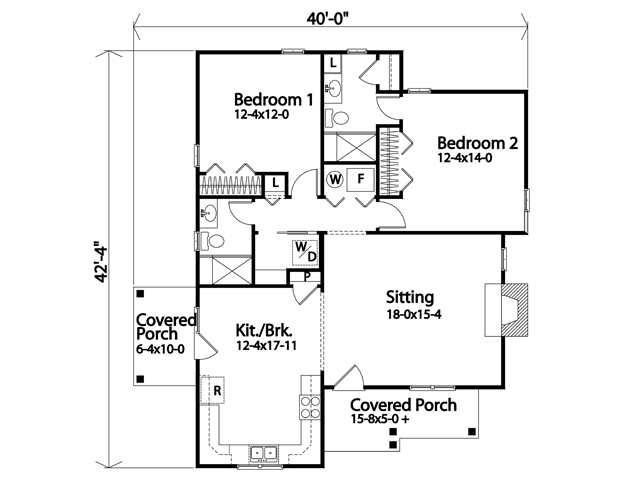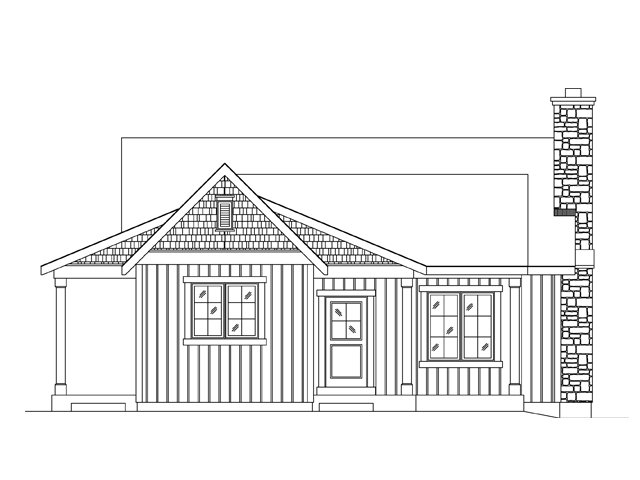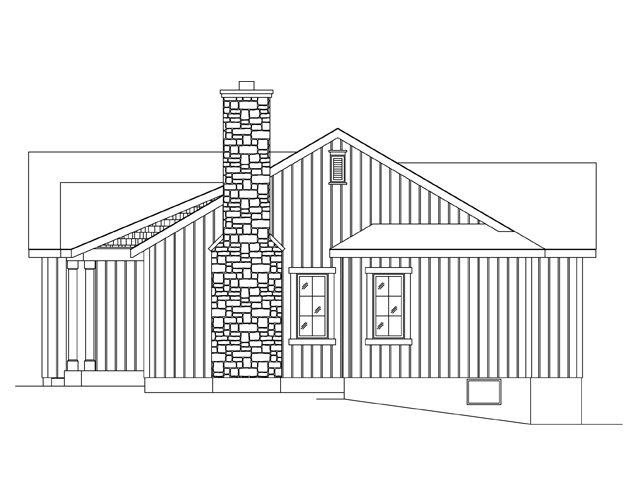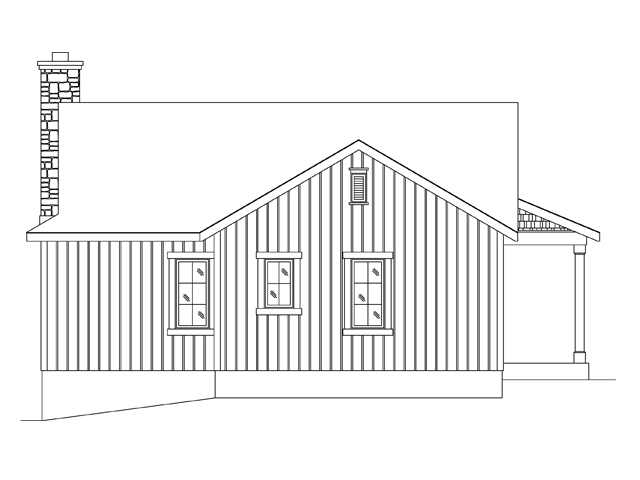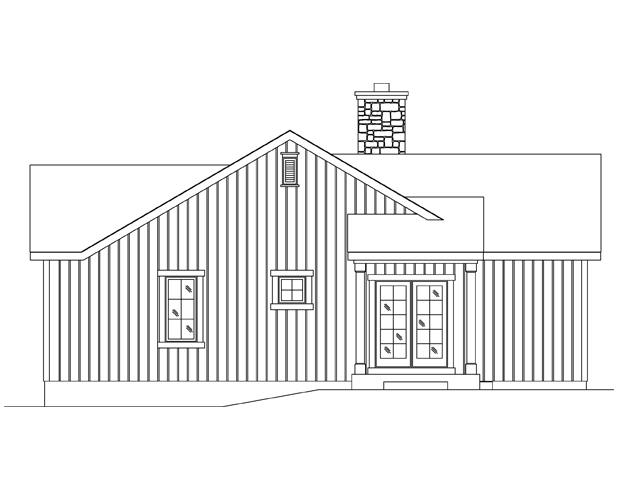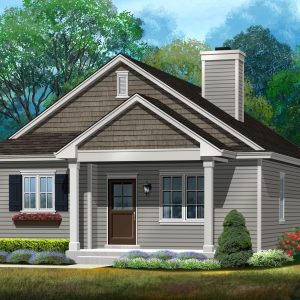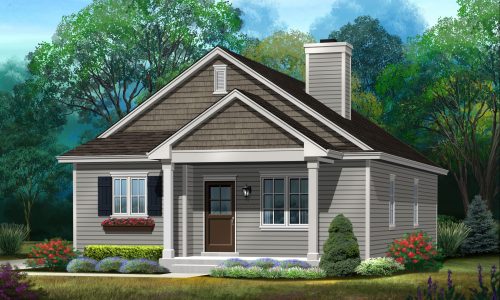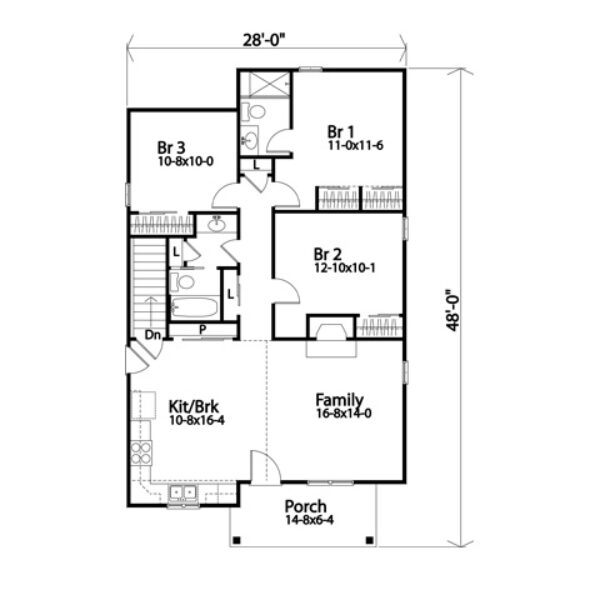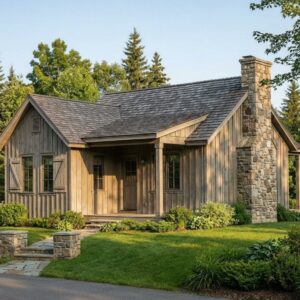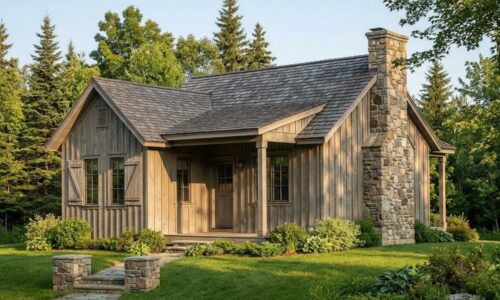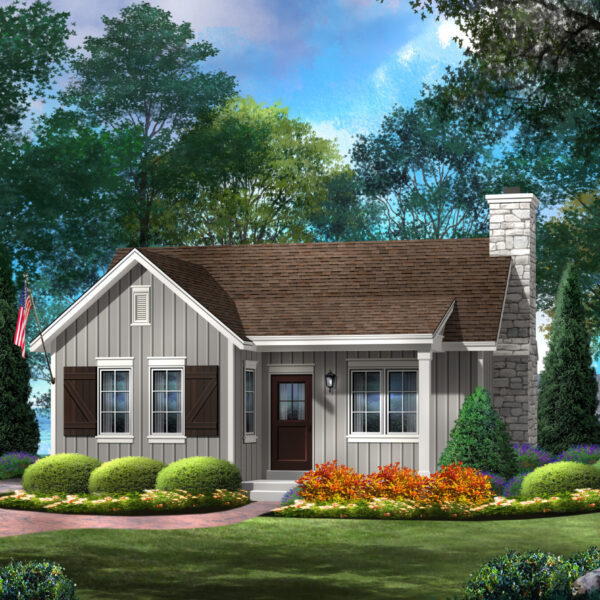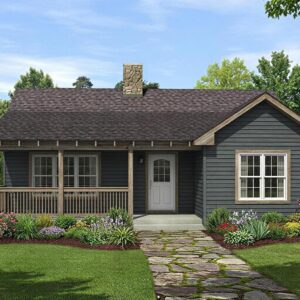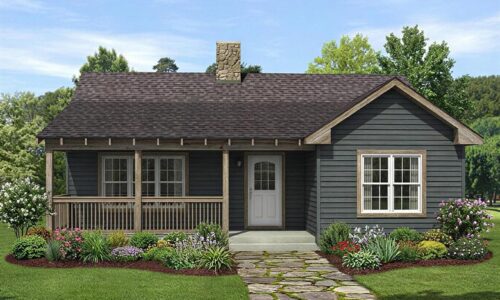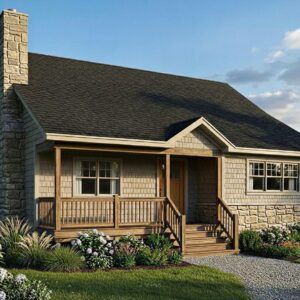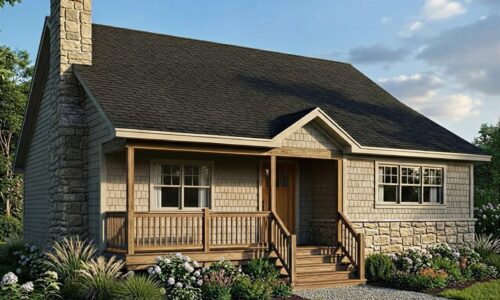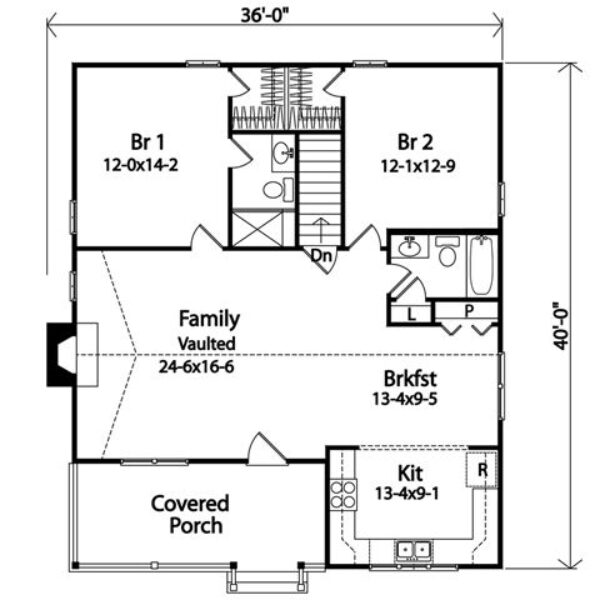Description
This cottage style plan would be great for a vacation home or weekend get away, but is also equipped to be used as a year round, permanent residence. This small plan has two bedrooms and two baths as well as a washer and dryer. As a vacation home, there is no need to drag dirty linen back home with you and as a year round residence, there are no trips to the laundromat. In addition to the covered front porch and large sitting area with a stone fireplace, there is a covered side porch great for grilling.
Details
Beds
2
Sqft
1185
Baths Full
2
Levels
1
Sqft Floors
First Floor:1185
Exterior Wall
2x4
Roof Framing
Truss
House Dimensions
Width: 40'0"
Depth: 42'4"
Approx. Height: 20'4"
Roof Pitch
7/12 Main Roof
12/12 Front Gable
5/12 Porch Roofs
Ceiling Height
First Floor 9-0
Features
Foundation
Crawl space
Bedroom Features
Main floor master bedroomSitting area
Kitchen Features
Breakfast area/nook
Interior Features
Laundry
Exterior Features
Covered rear porchCovered front porch
Special Features
Fireplace

