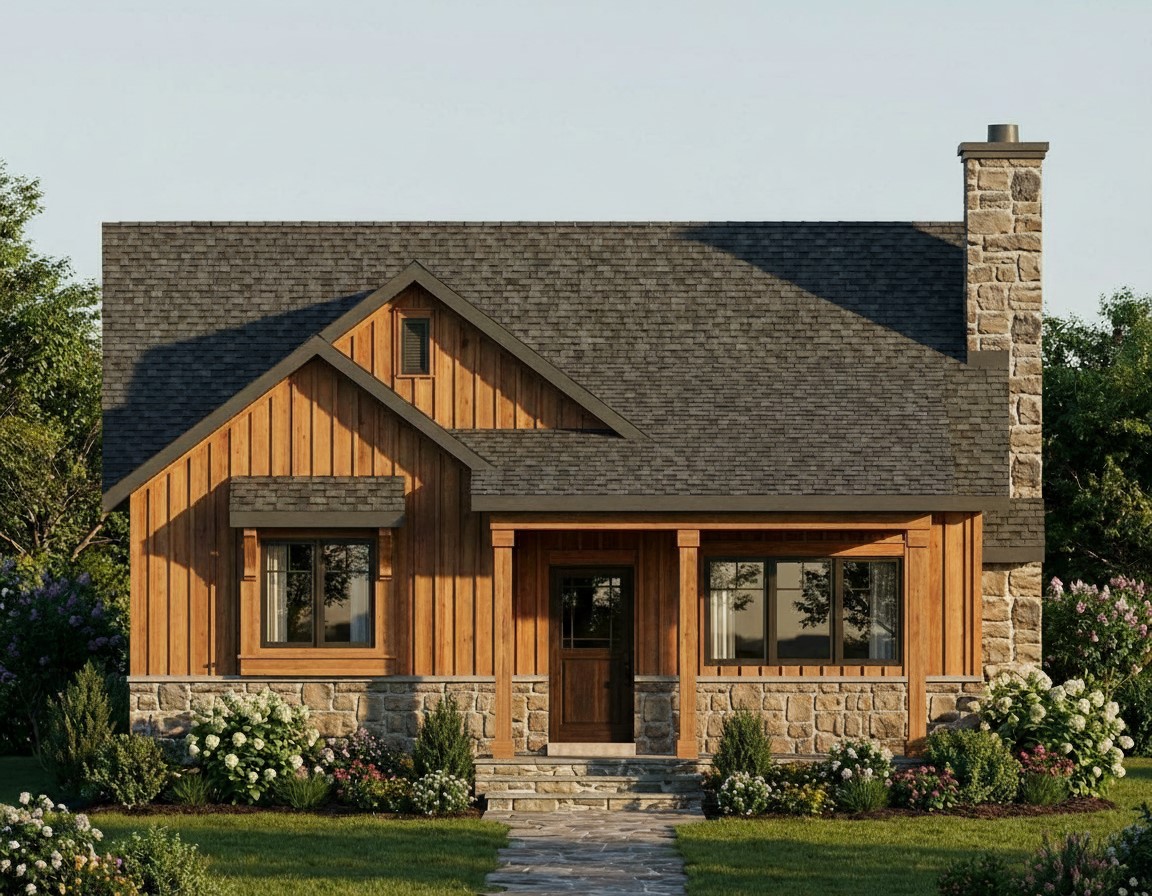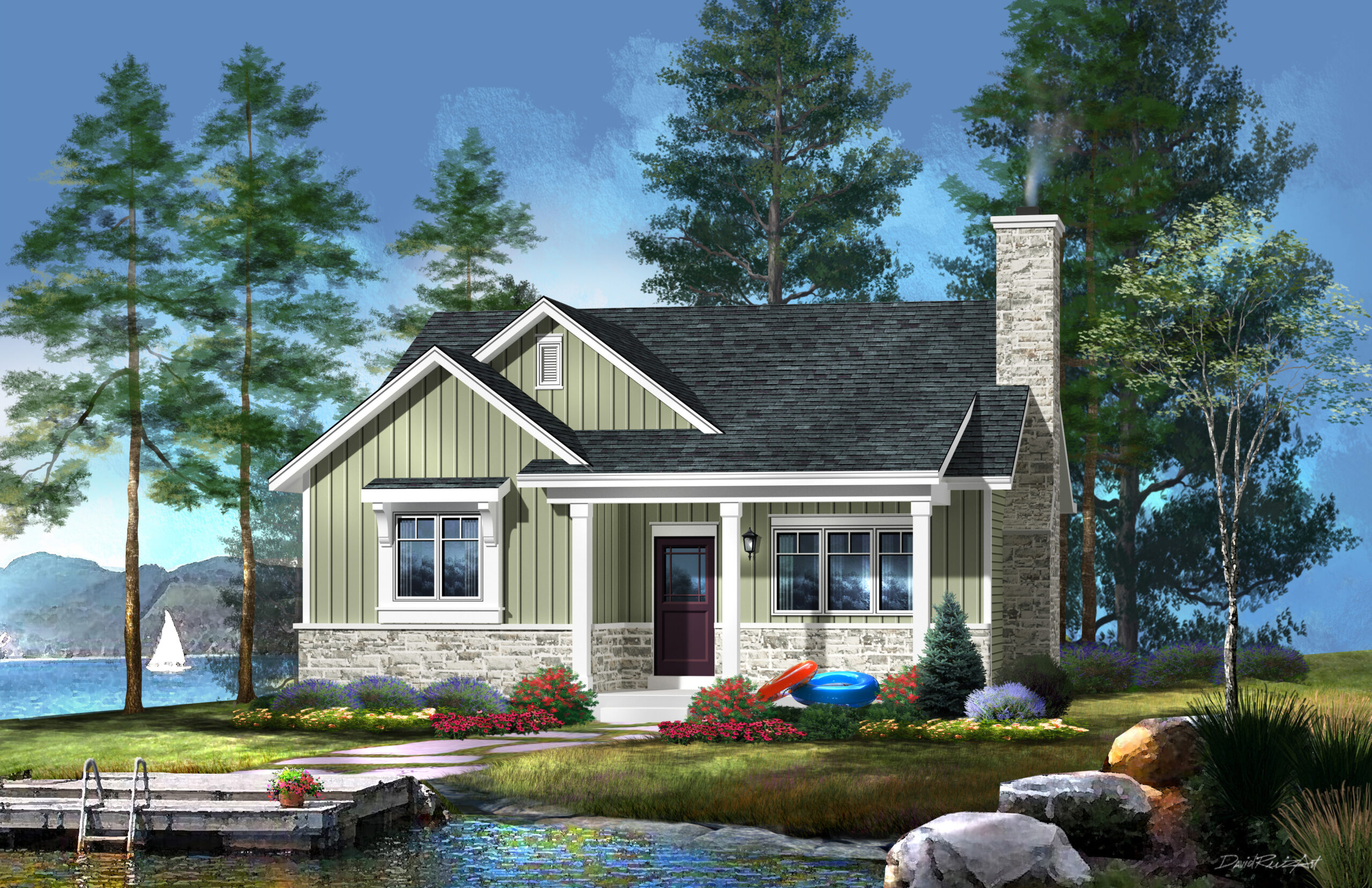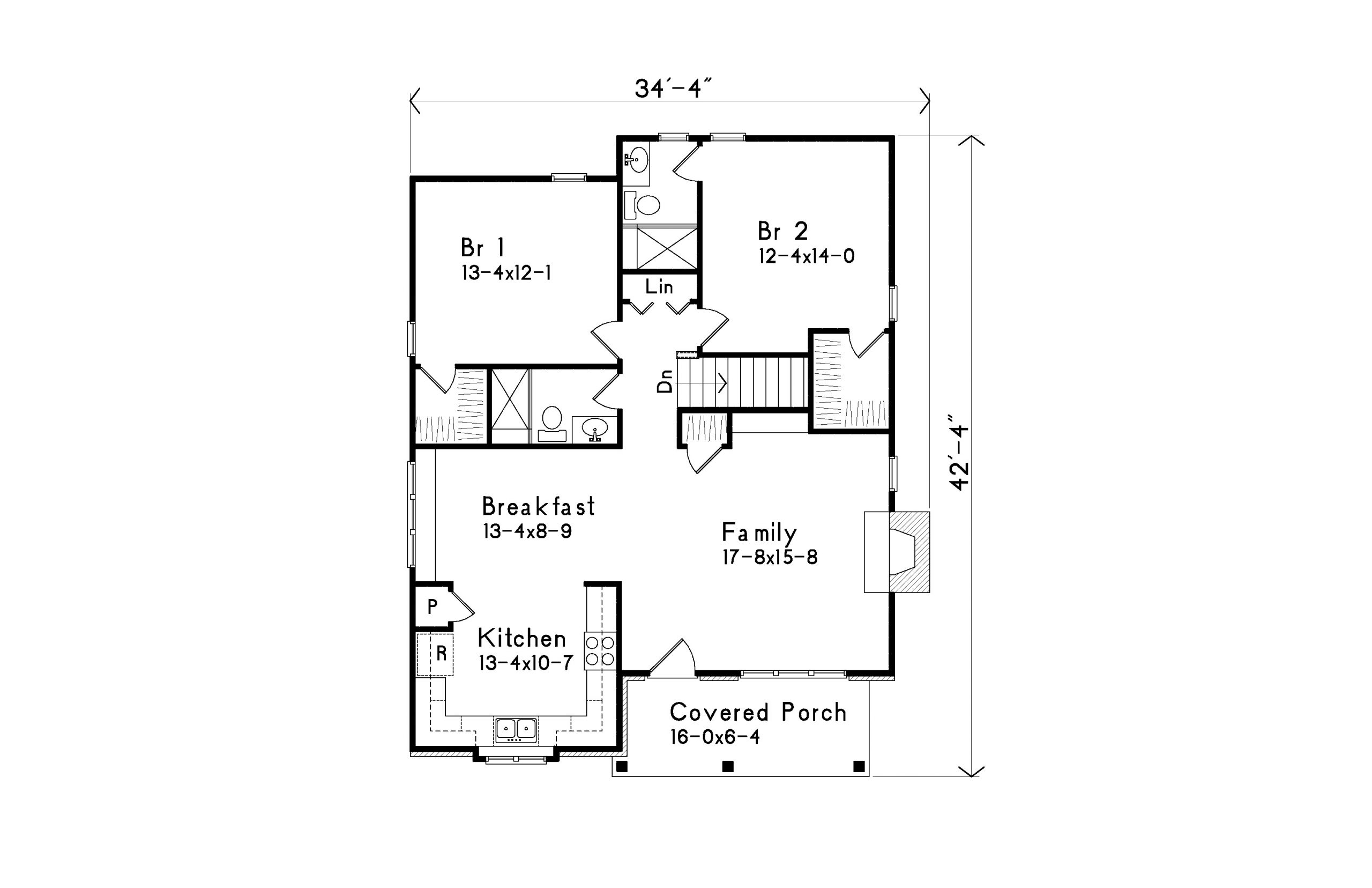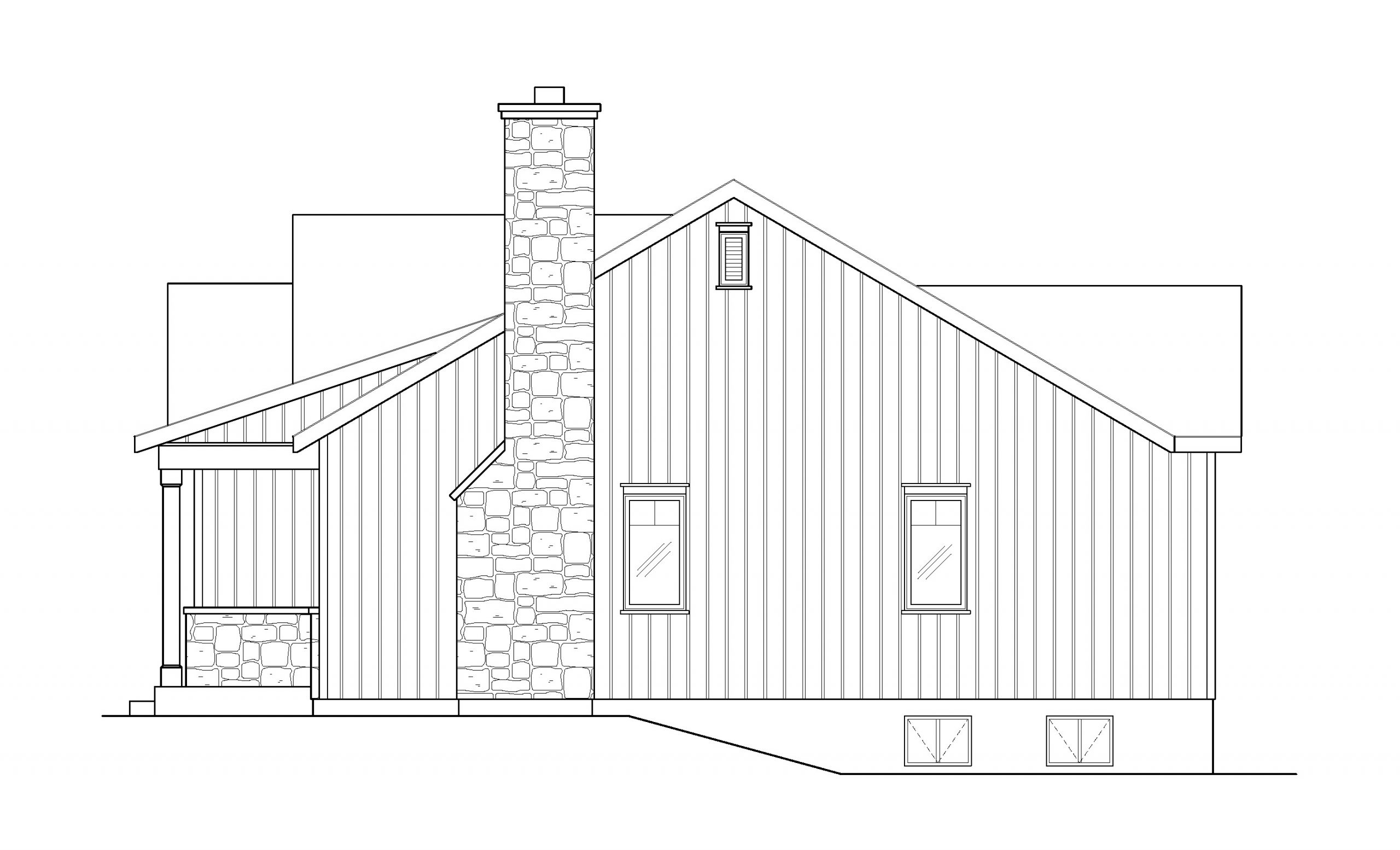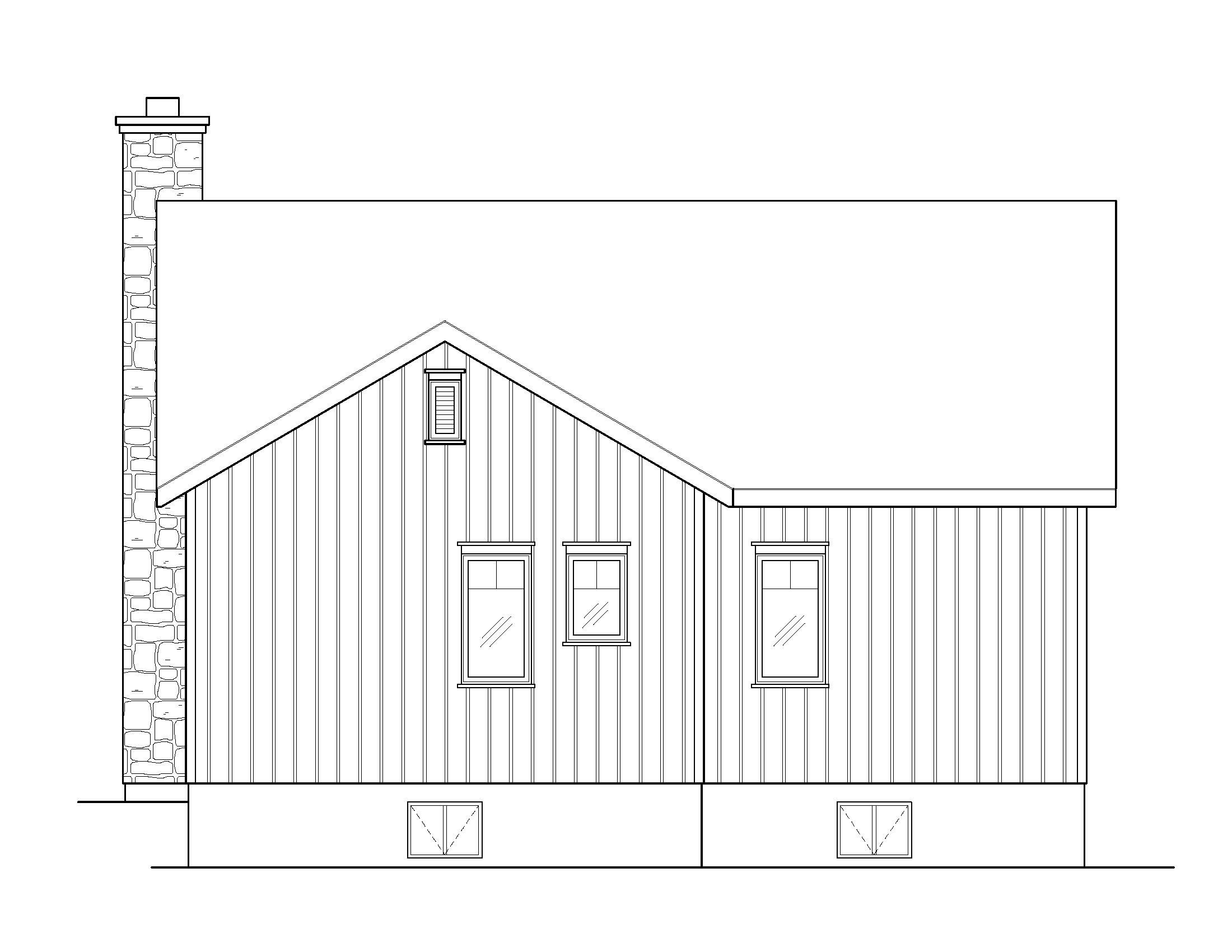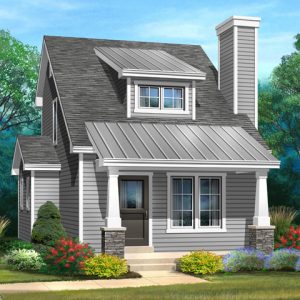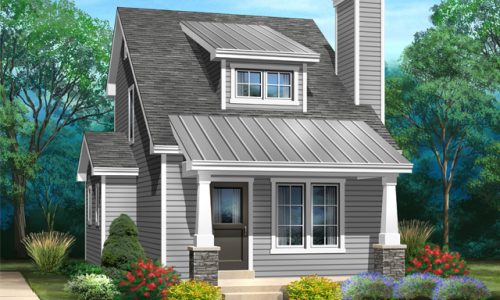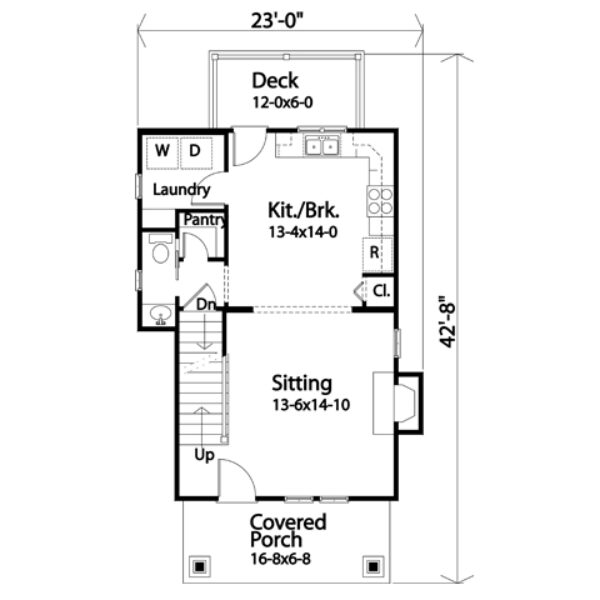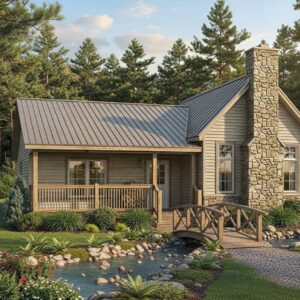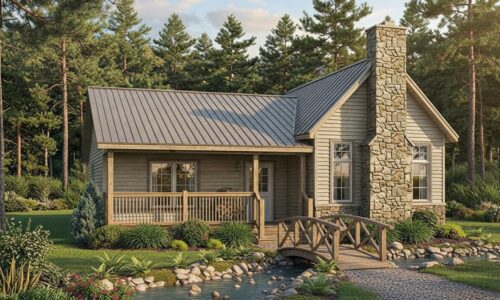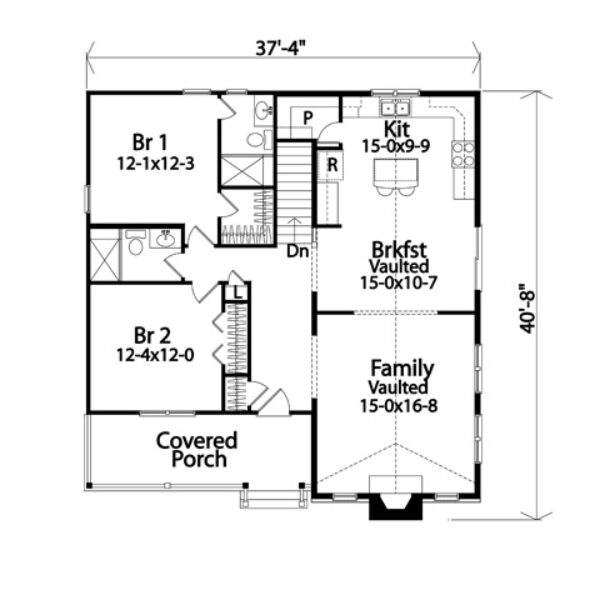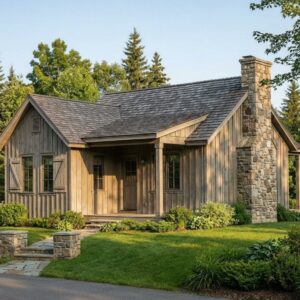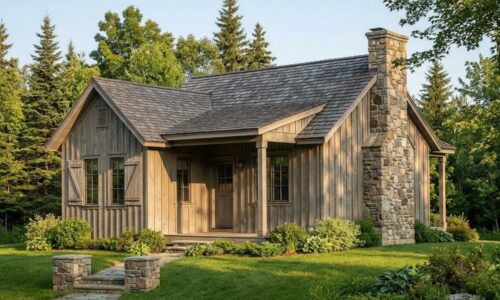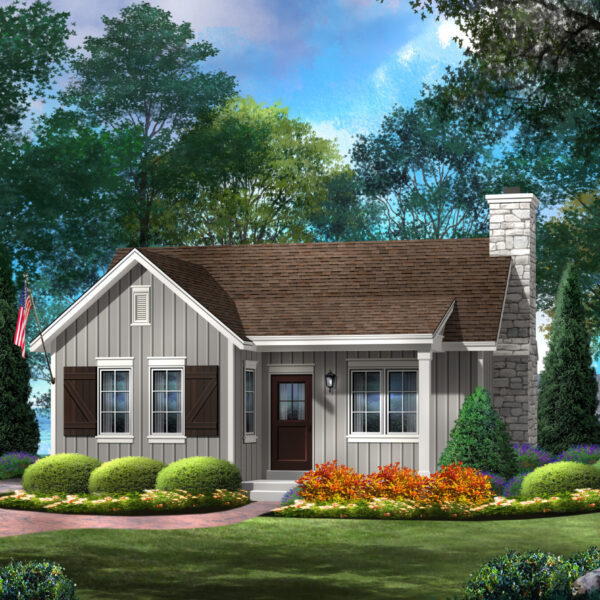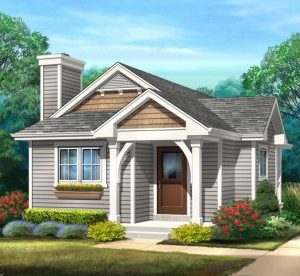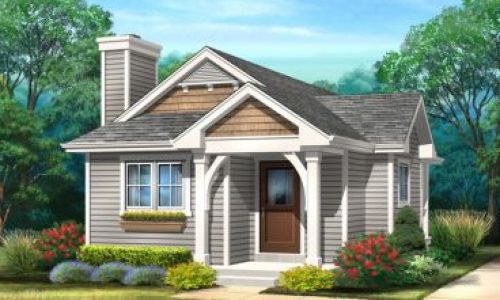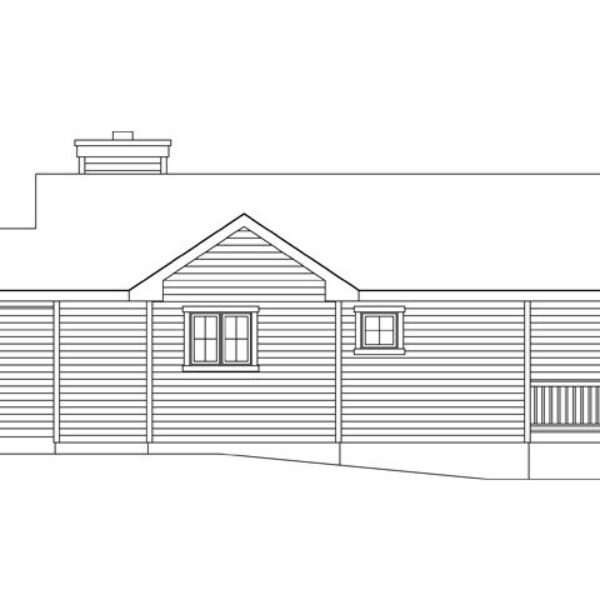Description
This one of my favorite cottage plans. It has a nice combination of architectural elements and finish materials for great curb appeal. The floor plan is very practical as well. The breakfast and family room are visible to each other while the kitchen is a little more tucked away. The two bedrooms and baths are privately situated towards the rear of the house and each has a walk in closet.
Details
Beds
2
Sqft
1191
Baths Full
2
Levels
1
Sqft Floors
First Floor:1191
Exterior Wall
2x4
Roof Framing
Truss
House Dimensions
Width: 34'4"
Depth: 42'4"
Approx. Height: 21'6"
Roof Pitch
7/12 Main Roof
9/12 Front Gable
4/12 Shed Roof
Ceiling Height
First Floor 9-0
Features
Foundation
Basement
Bedroom Features
Main floor master bedroom
Kitchen Features
Breakfast area/nook
Interior Features
Family room
Exterior Features
Covered front porch
Special Features
Fireplace

