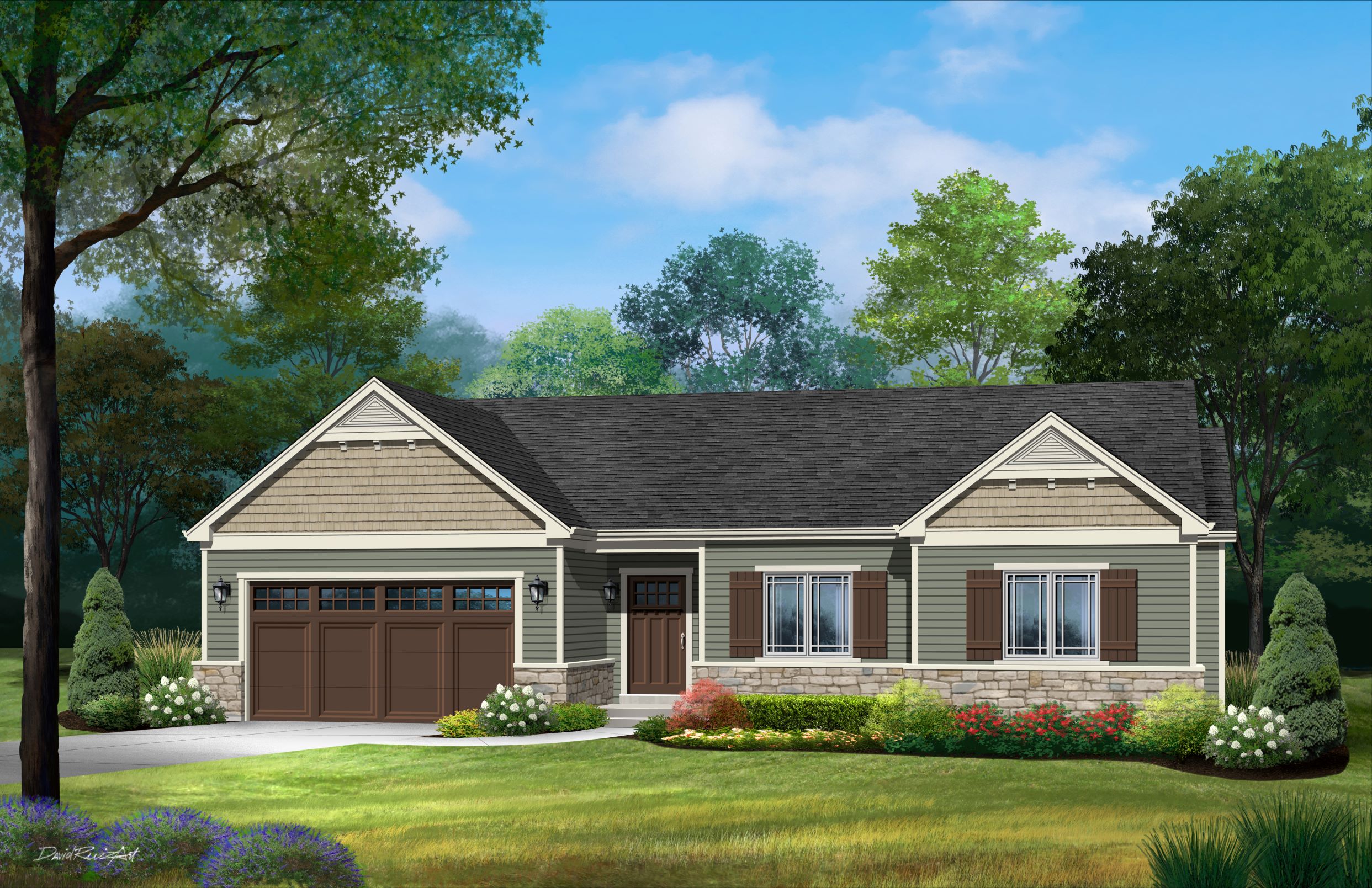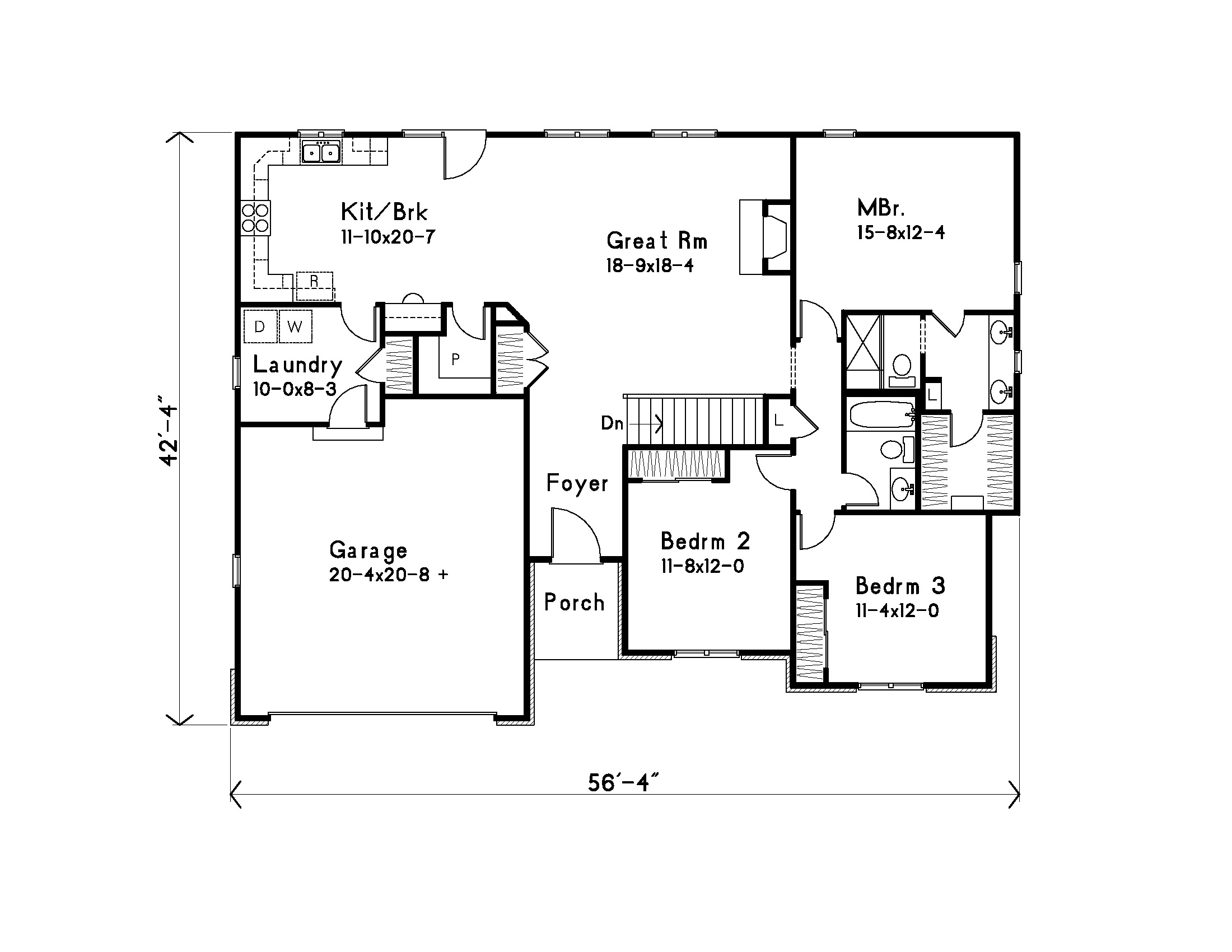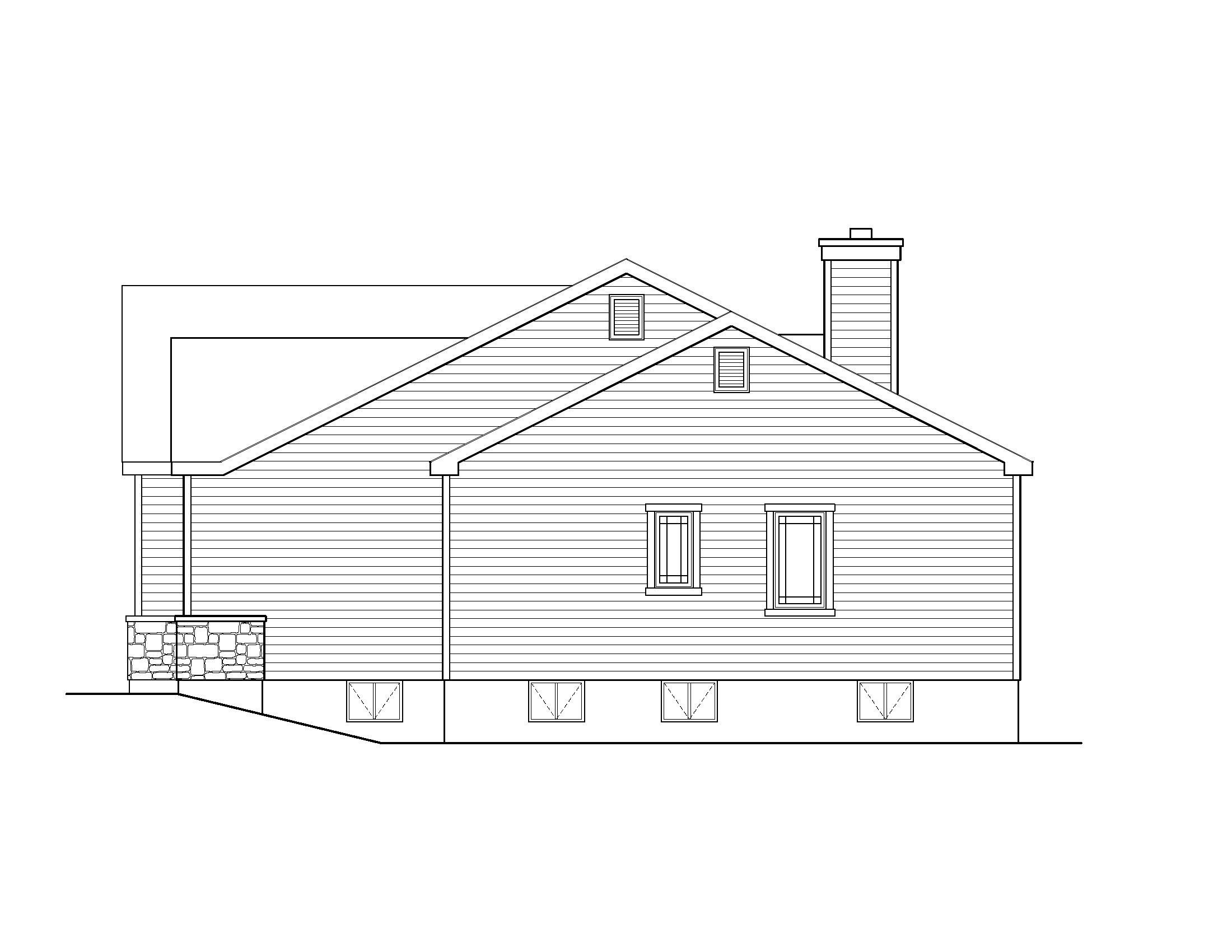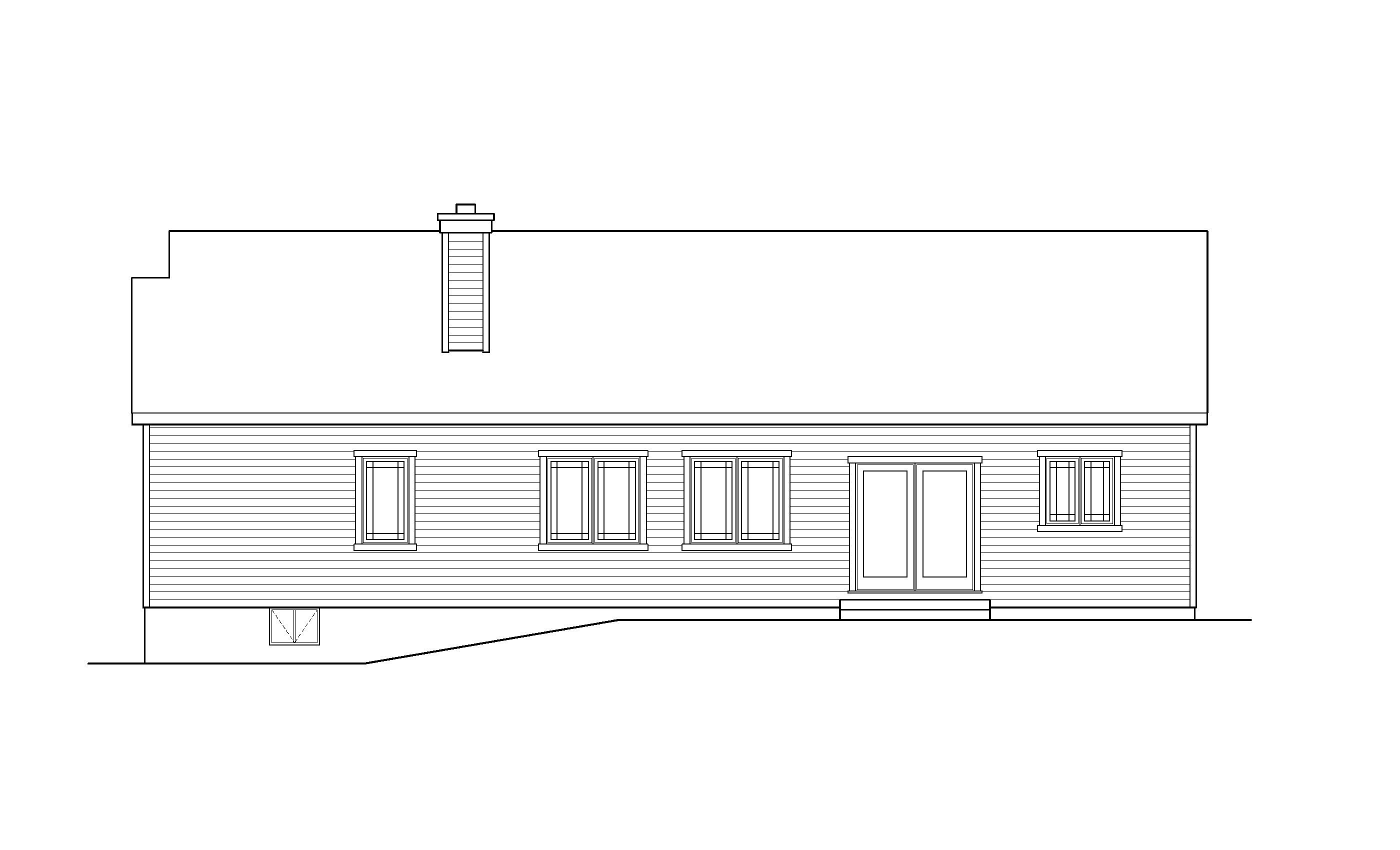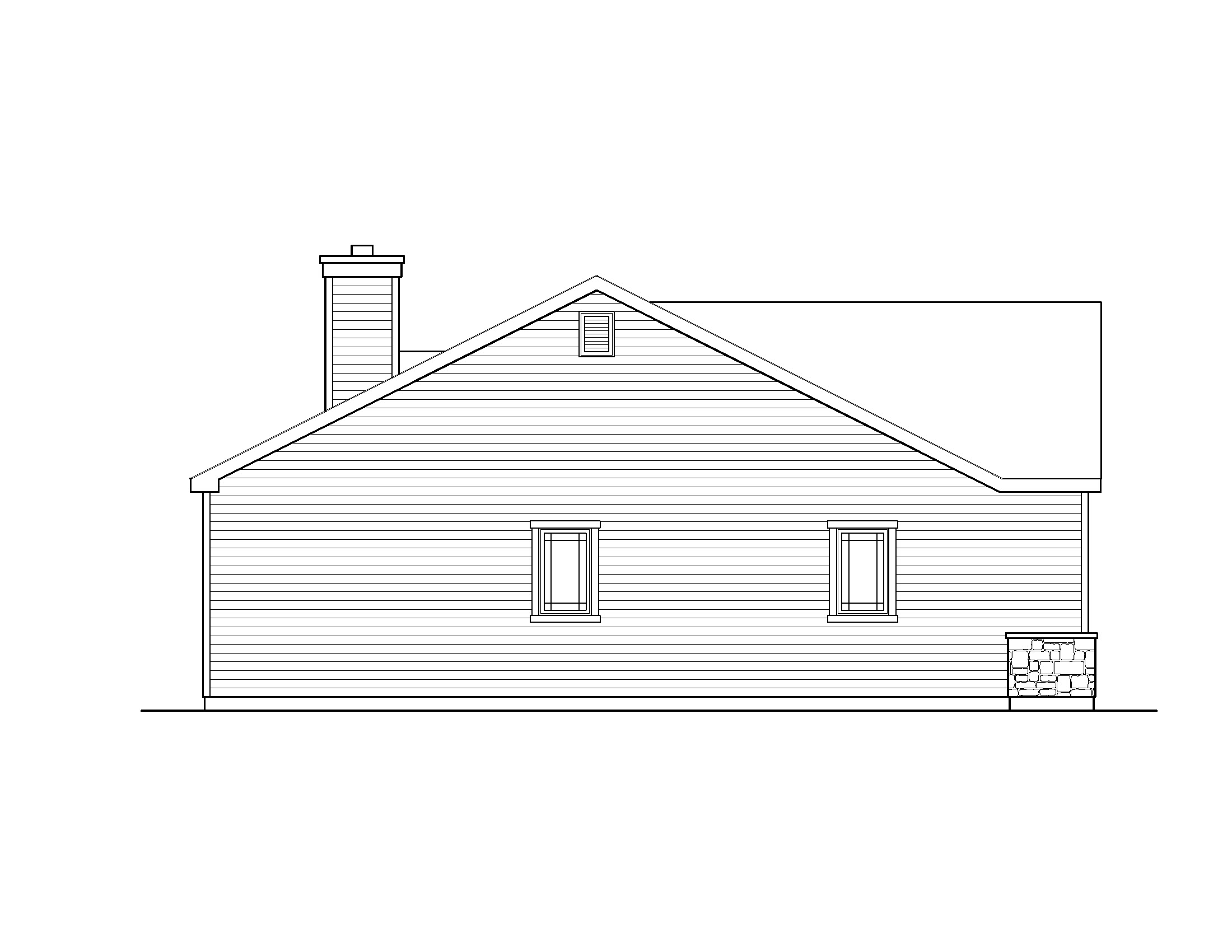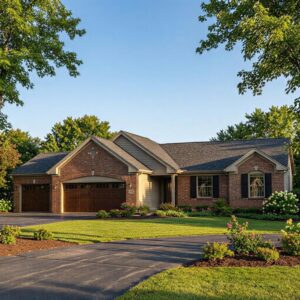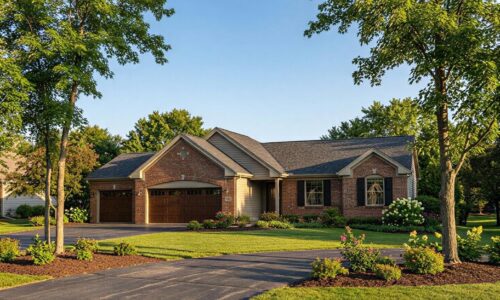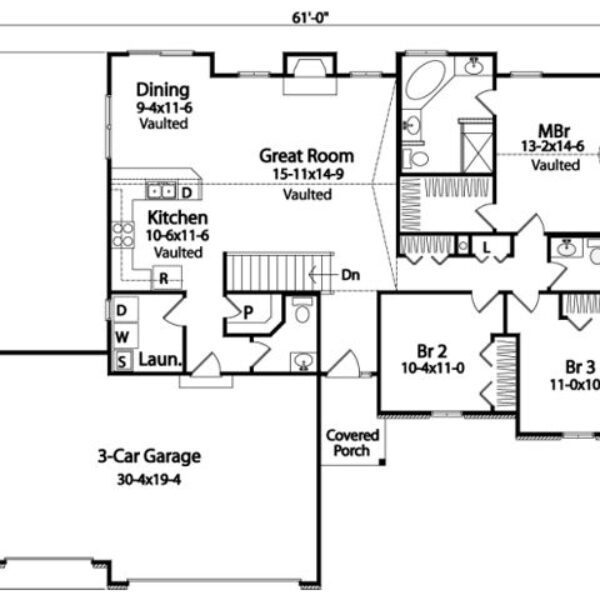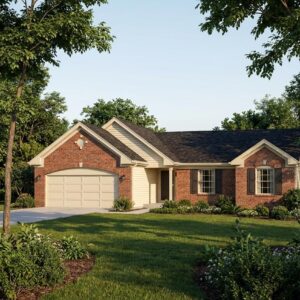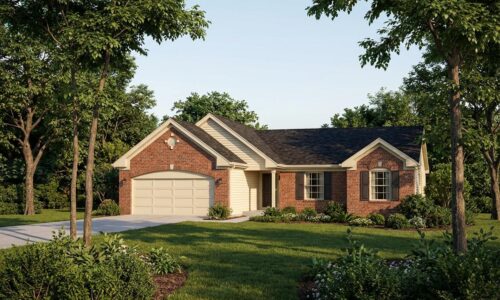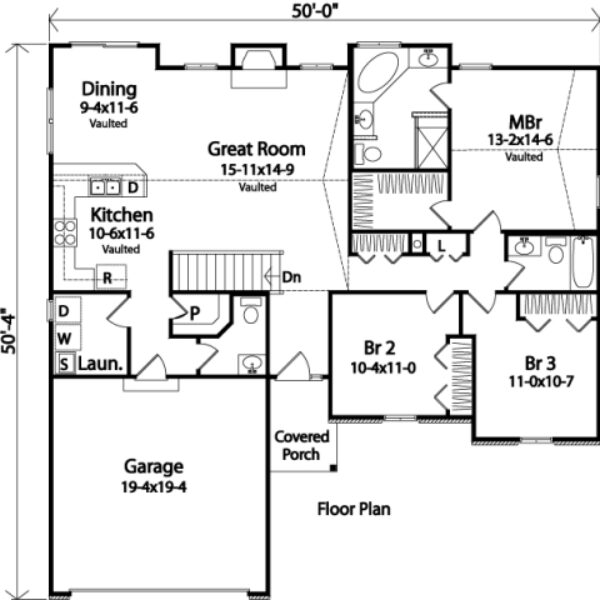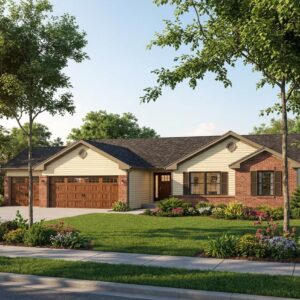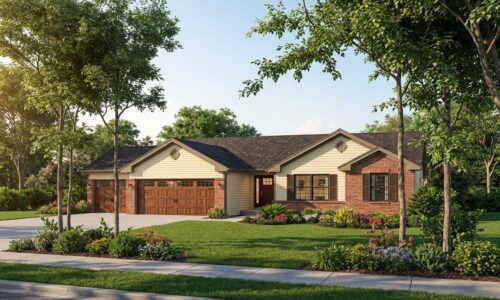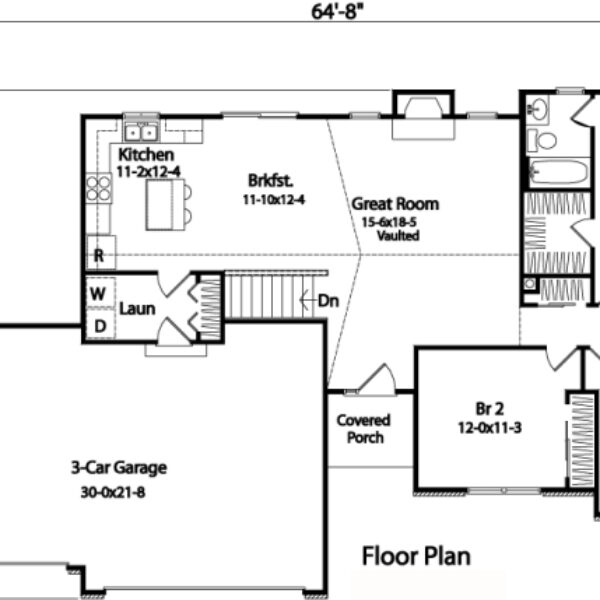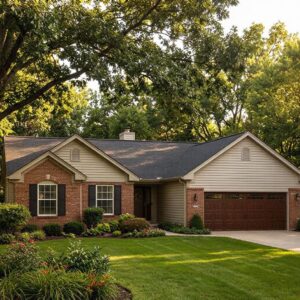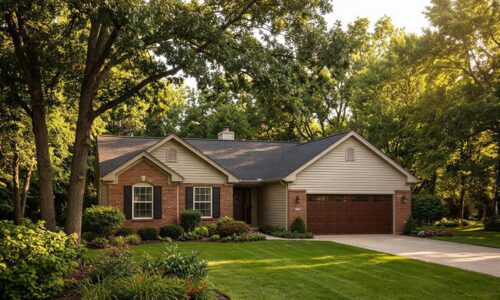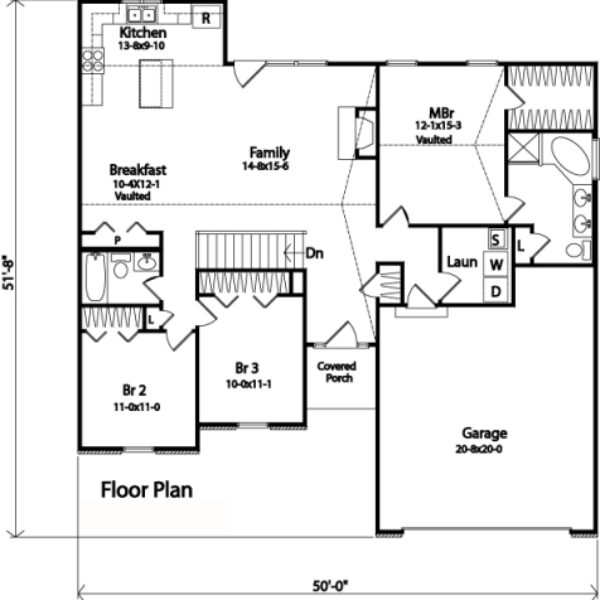Description
Traditional ranch with all the essentials for everyday living. Large laundry, walk-in pantry, kitchen desk, open floor plan and walk-in closet in the master bedroom.
Details
Beds
3
Sqft
1699
Baths Full
2
Levels
1
Sqft Floors
First Floor:1699
Exterior Wall
2x4
Roof Framing
Truss
House Dimensions
Width: 56'4"
Depth: 42'4"
Approx. Height: 20'9"
Roof Pitch
6/12 Main Roof
9/12 Front Gables
Ceiling Height
First Floor 9-0
Features
Foundation
Basement
Garage
Two carFront-entry
Bedroom Features
Main floor master bedroomWalk-in closet
Kitchen Features
Walk-in Pantry
Interior Features
Great roomLaundryOpen floor plan
Exterior Features
Covered front porch
Special Features
Fireplace

