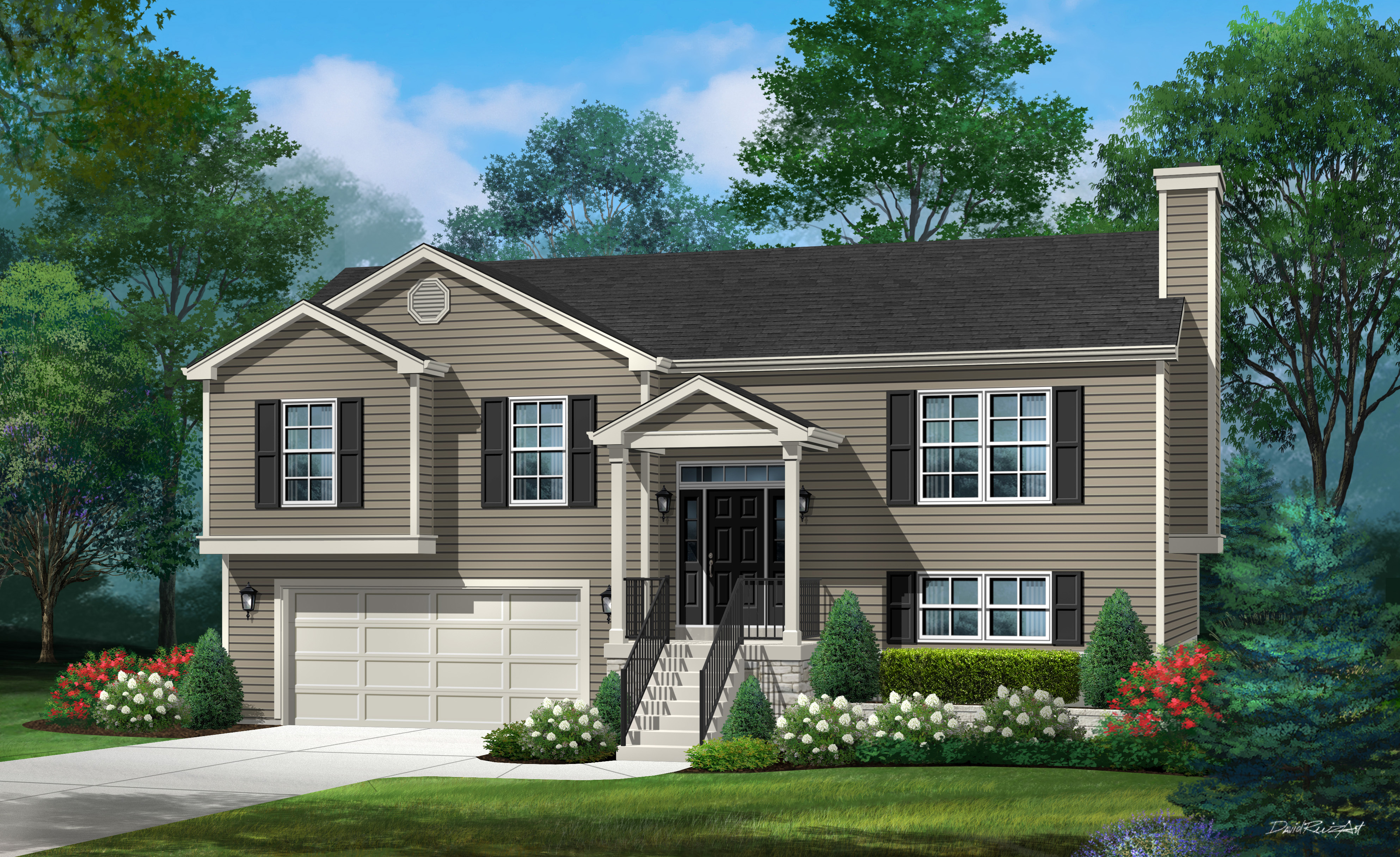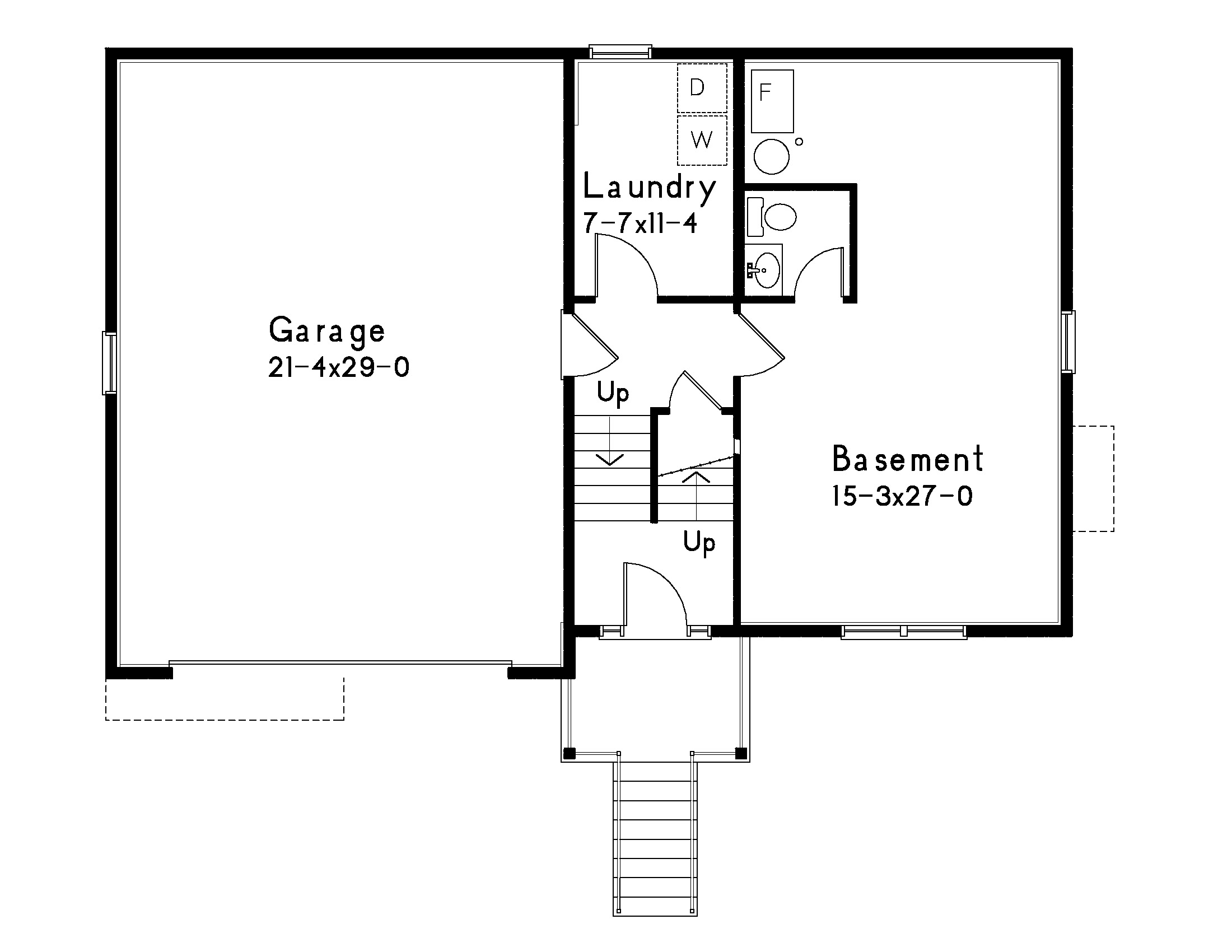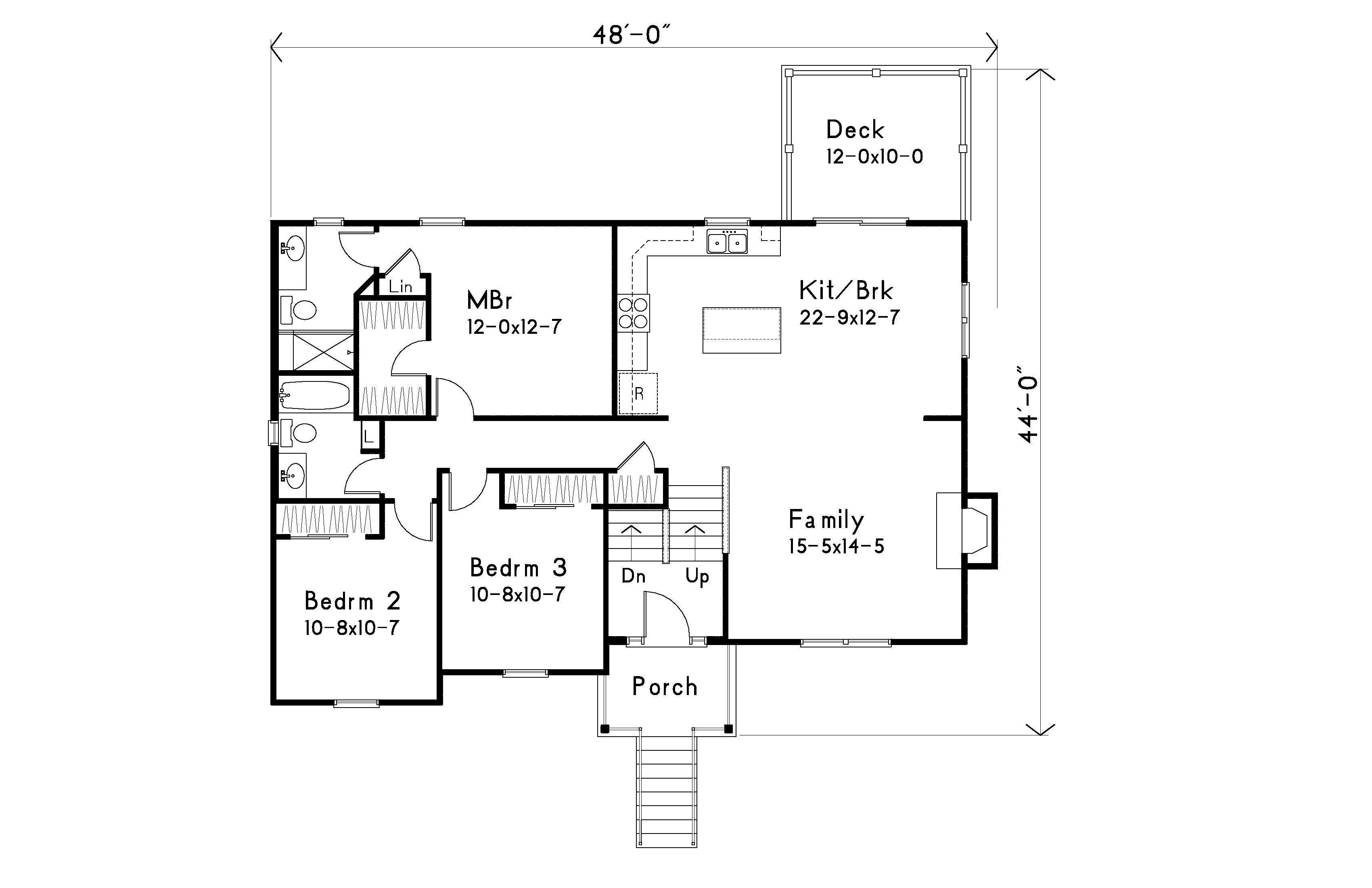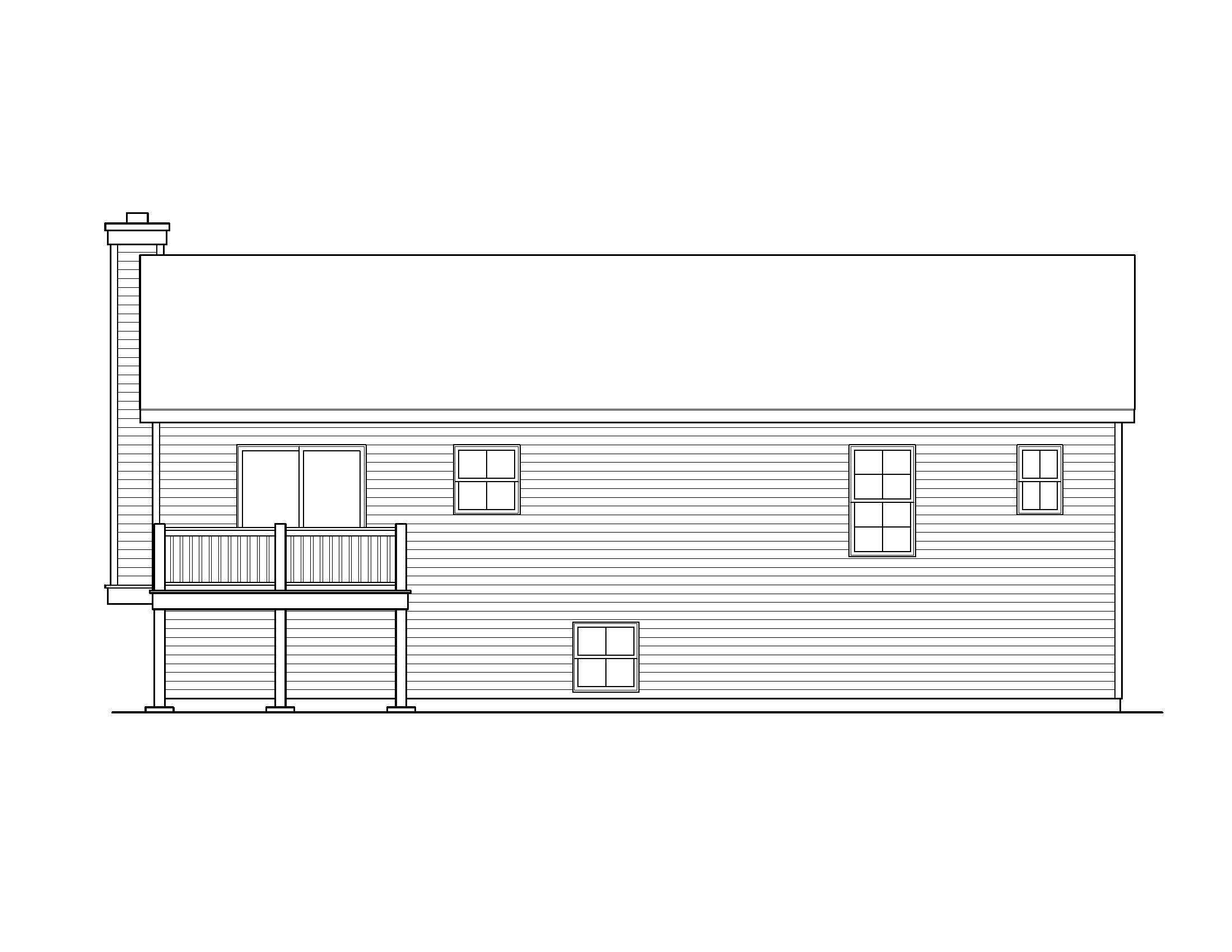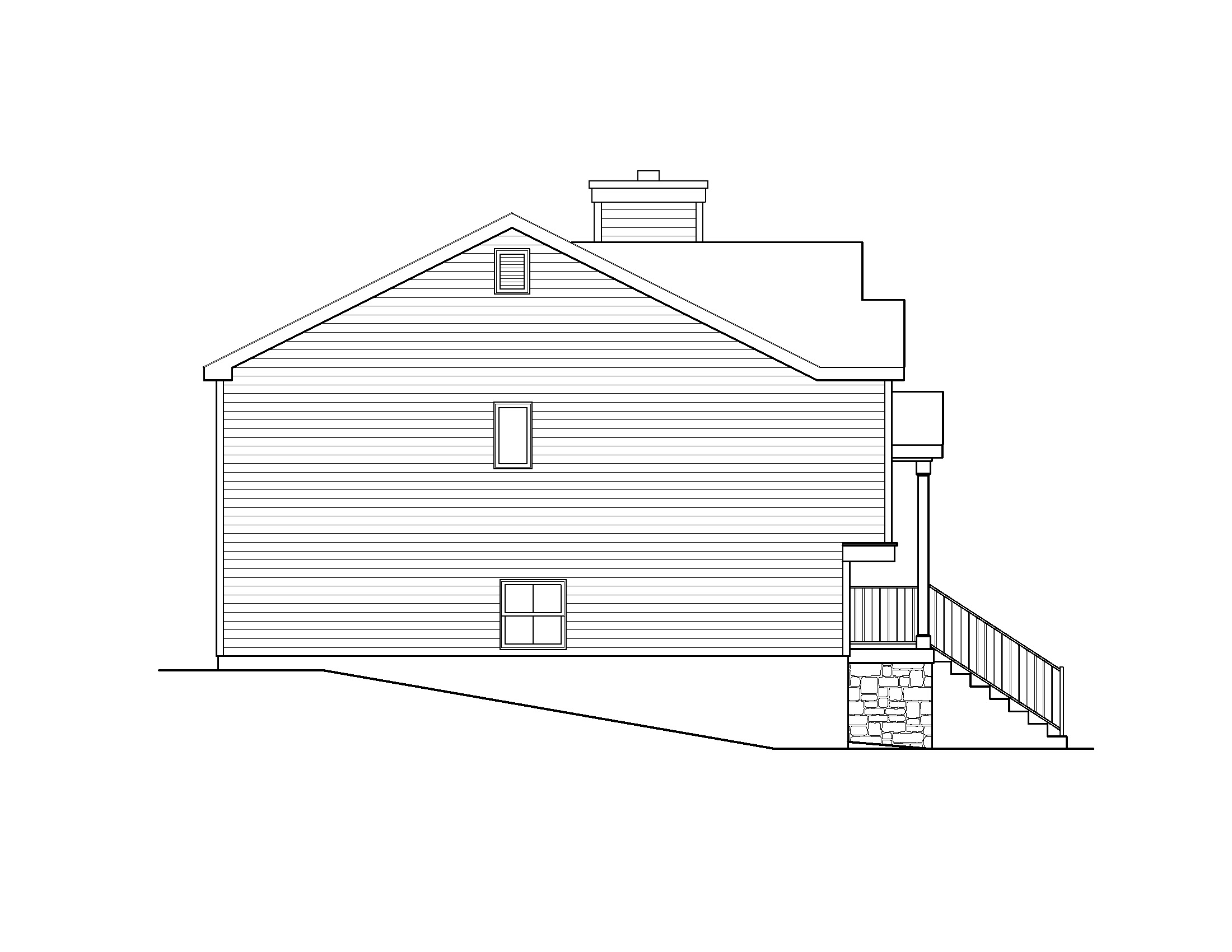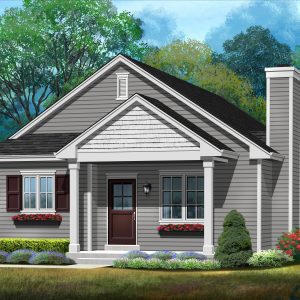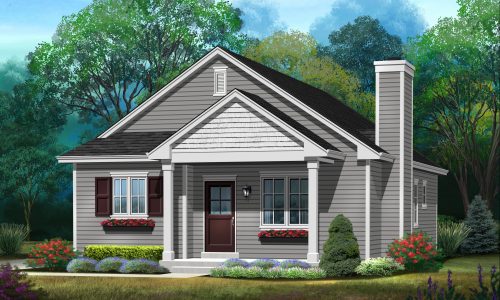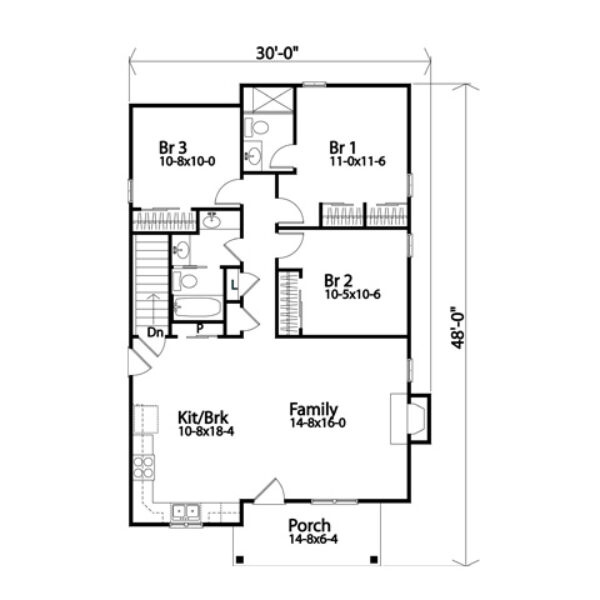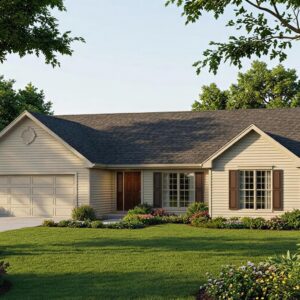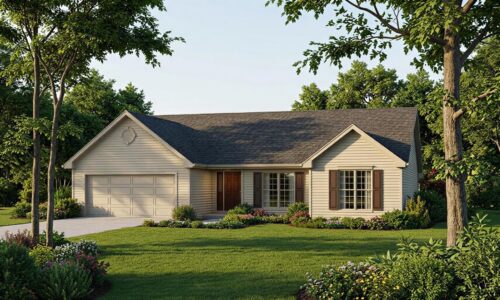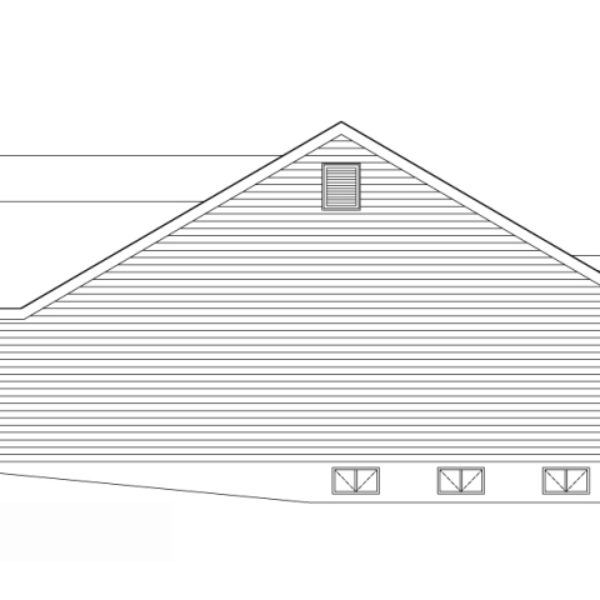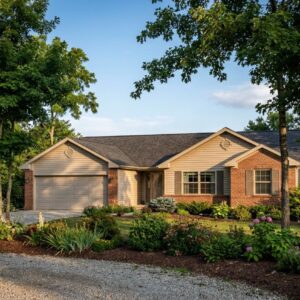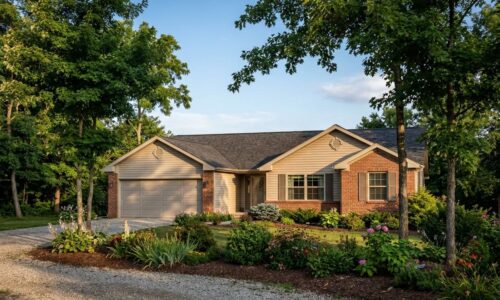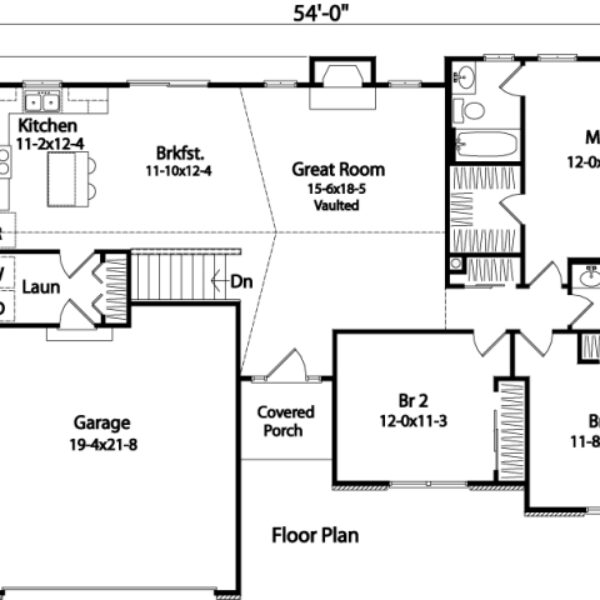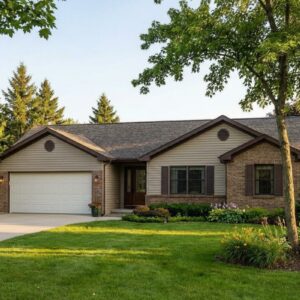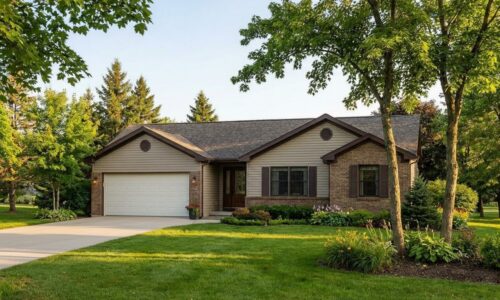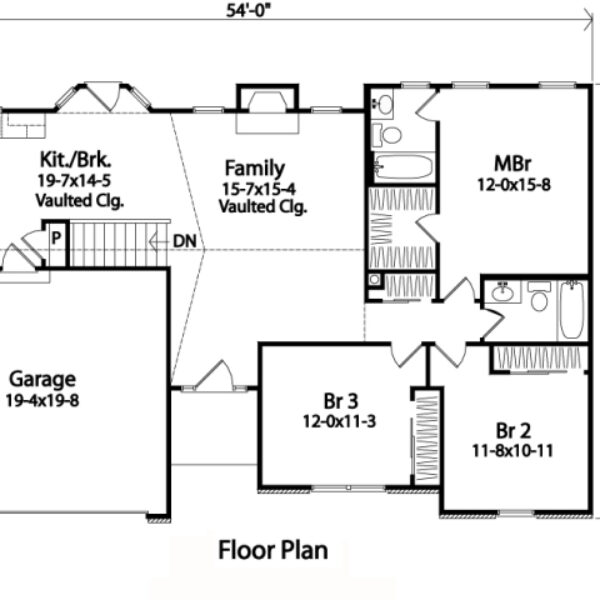Description
Ranch style plan with a split foyer ideal for that lot that slopes from back to front. Lower level features a large laundry room and a half bath conveniently located for easy access from garage.
Details
Beds
3
Sqft
2041
Baths Full
2
Baths Half
1
Levels
2
Sqft Floors
Lower Level (Heated):676
Upper Level:1365
Exterior Wall
2x4
Roof Framing
Truss
House Dimensions
Width: 48'0"
Depth: 44'0"
Approx. Height: 25'7"
Roof Pitch
6/12 Main Roof
6/12 Front Gable
Ceiling Height
Lower Level 8-0
Upper Level 8-0
Features
Foundation
Basement
Garage
Two carFront-entry
Bedroom Features
Walk-in closet
Kitchen Features
Island
Interior Features
LaundryOpen floor planFamily room
Exterior Features
Covered front porch
Special Features
Fireplace

