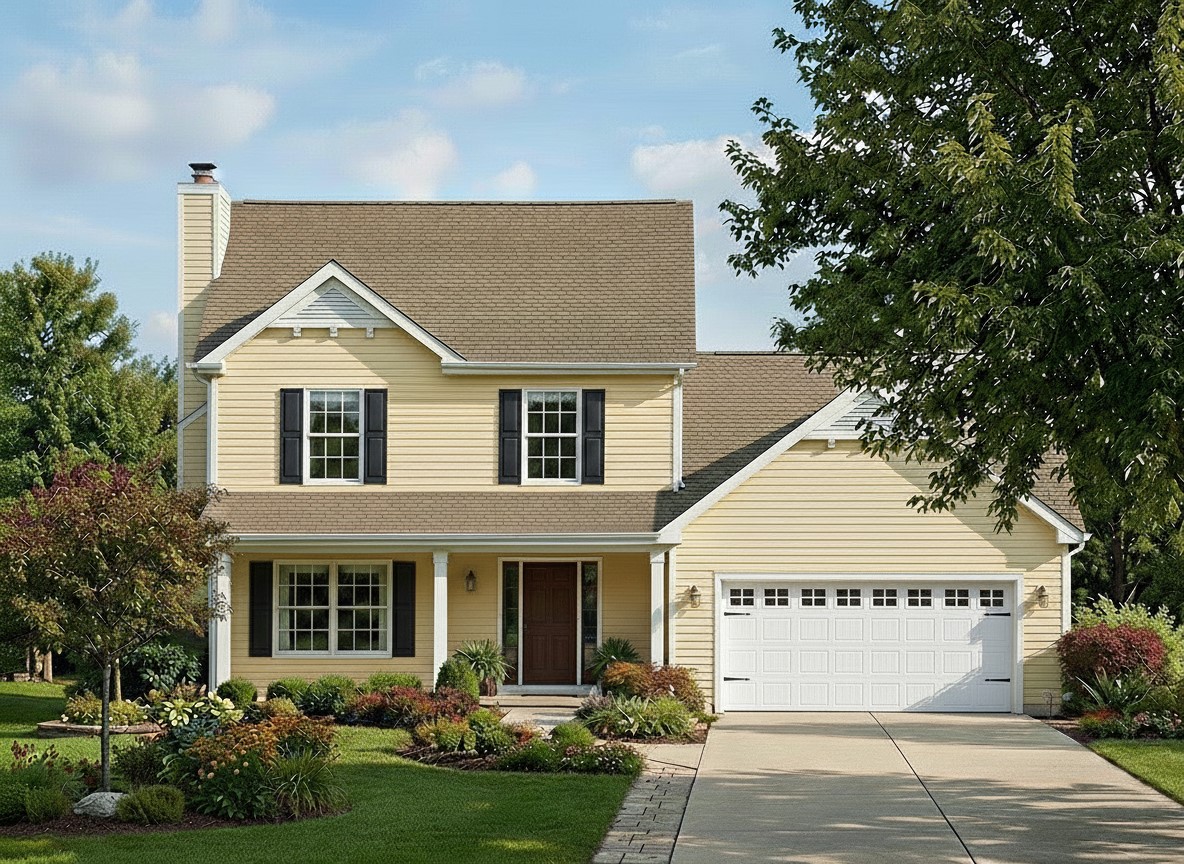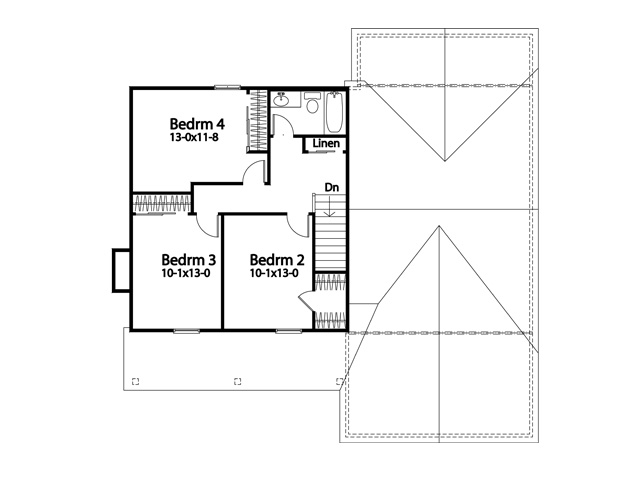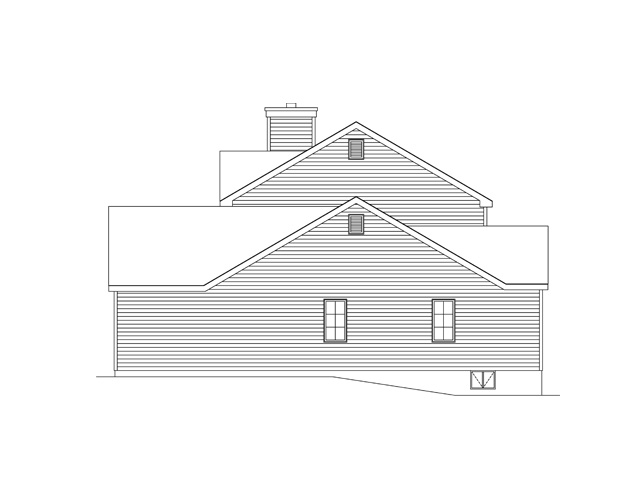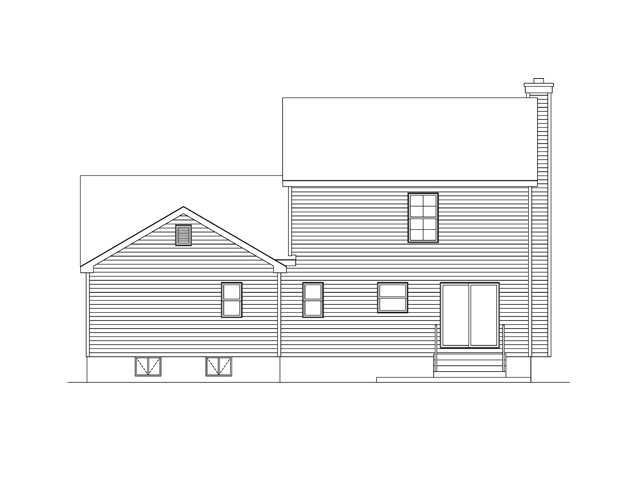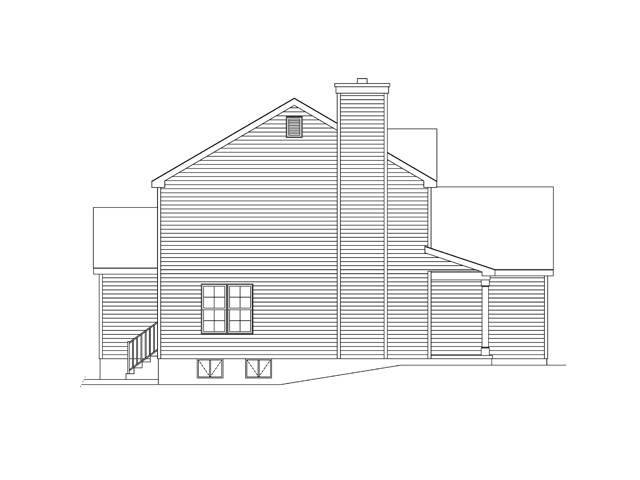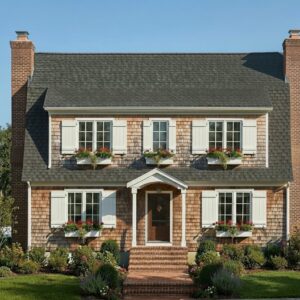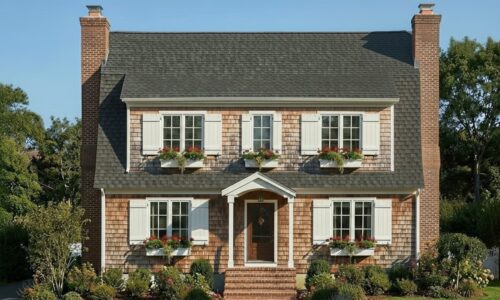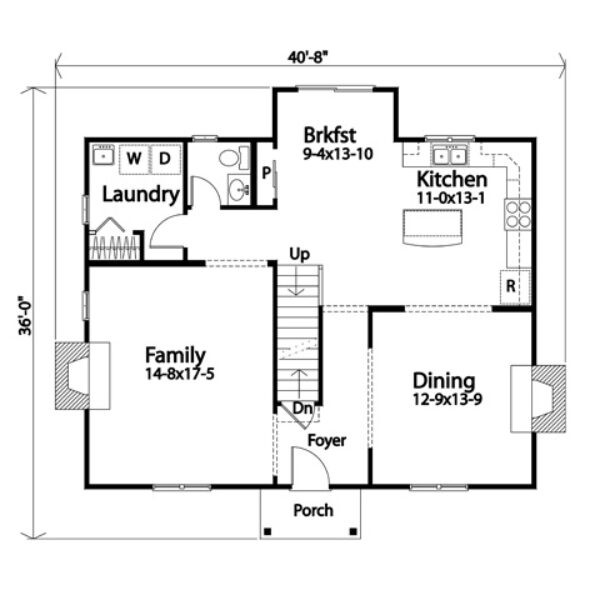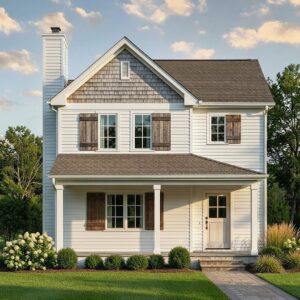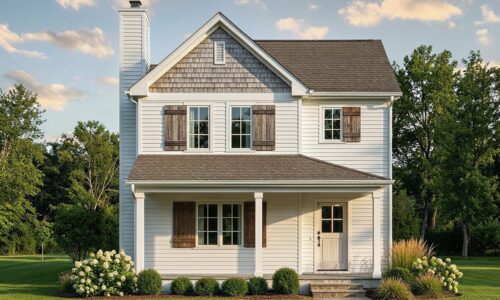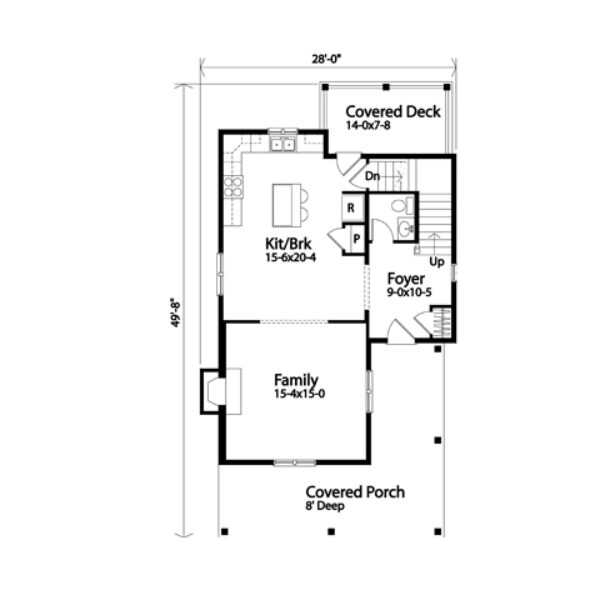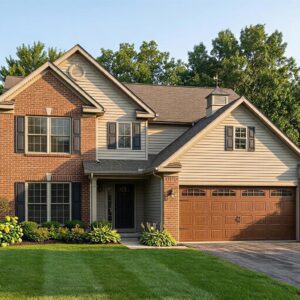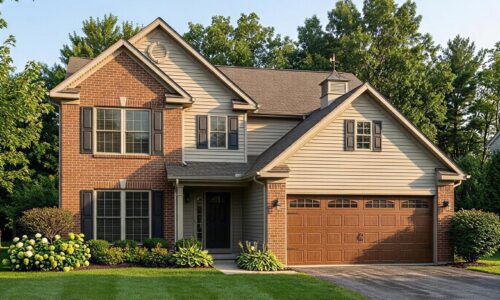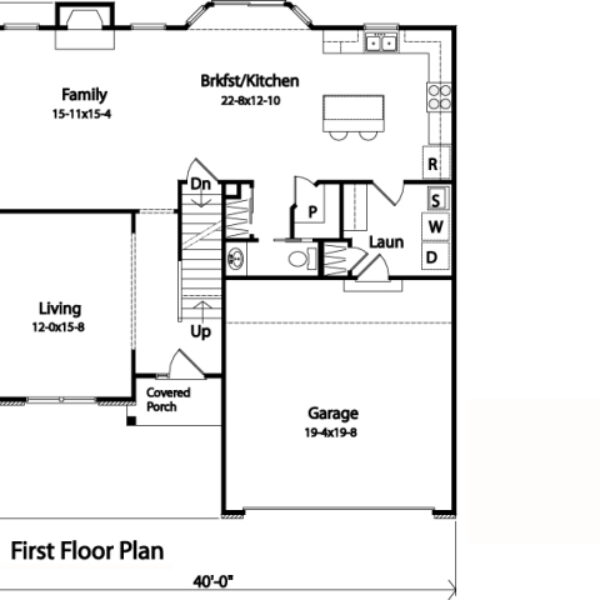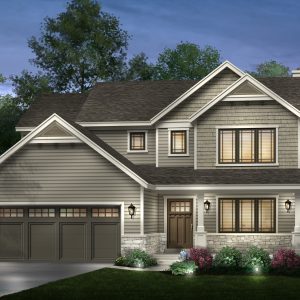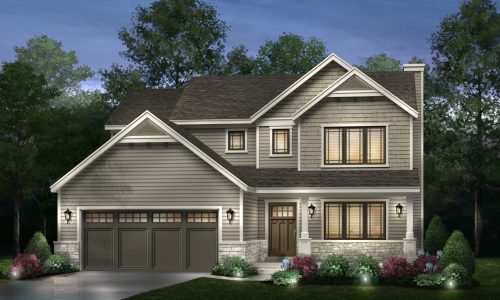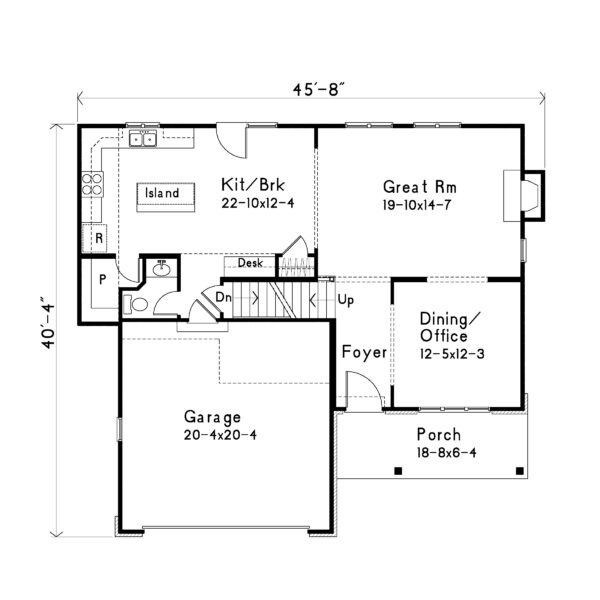Description
Simple two story model can be dressed up or down with budget. Large master suite and laundry on the first floor. Kick your boots and coats off inside the garage door and hang them in the built-in cubbies.
Details
Beds
4
Sqft
1937
Baths Full
2
Baths Half
1
Levels
2
Sqft Floors
1st Floor:1236
2nd Floor:701
Exterior Wall
2x4
Roof Framing
Truss
House Dimensions
Width: 48'0"
Depth: 46'0"
Approx. Height: 27'7"
Roof Pitch
7/12 Main Roof
9/12 Front Gable
4/12 Porch Roof
Ceiling Height
1st Floor 8-0
2nd Floor 8-0
Features
Foundation
Basement
Garage
Two carFront-entry
Bedroom Features
Main floor master bedroomWalk-in closet
Interior Features
LaundryFamily room
Exterior Features
Covered front porch
Special Features
Fireplace

